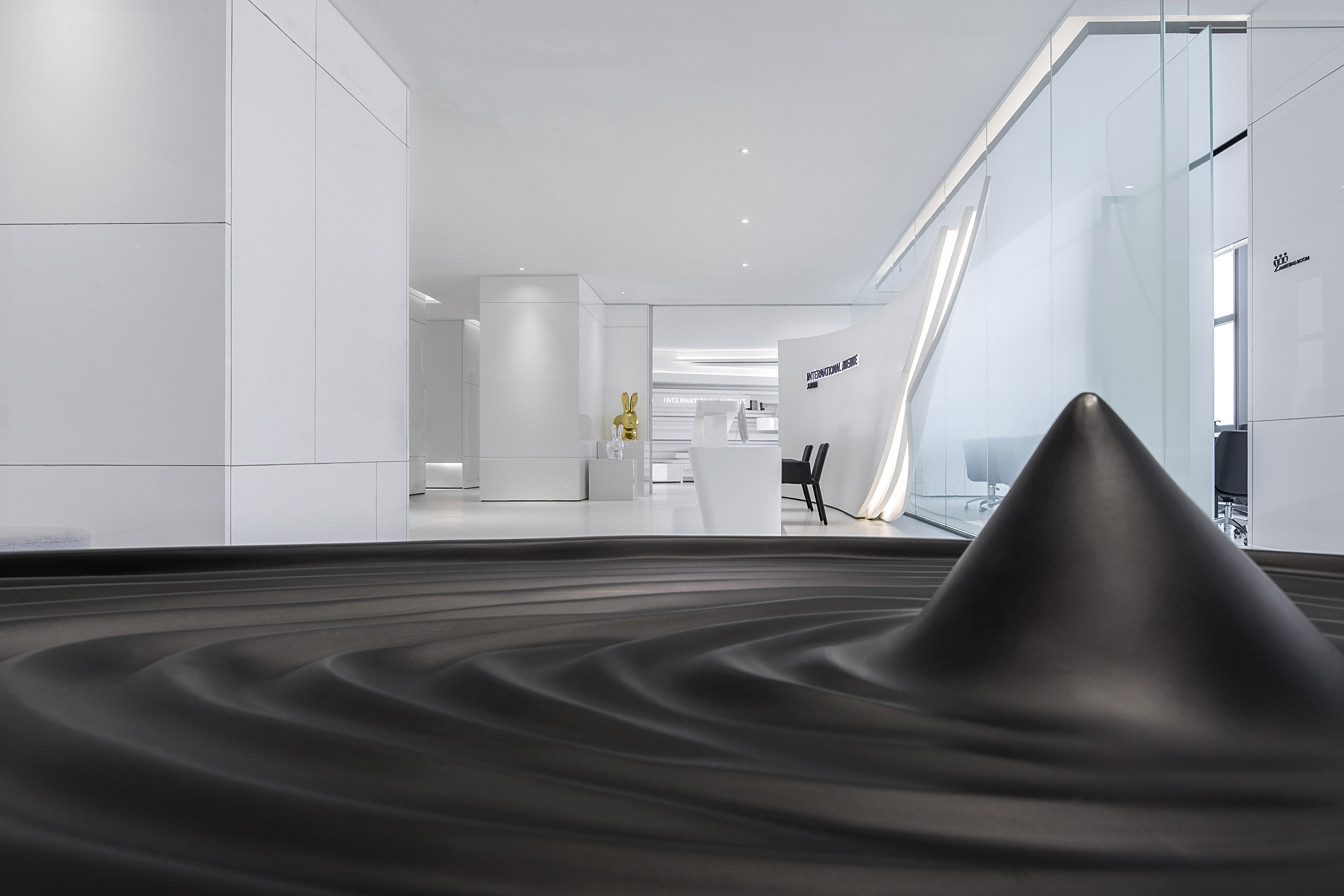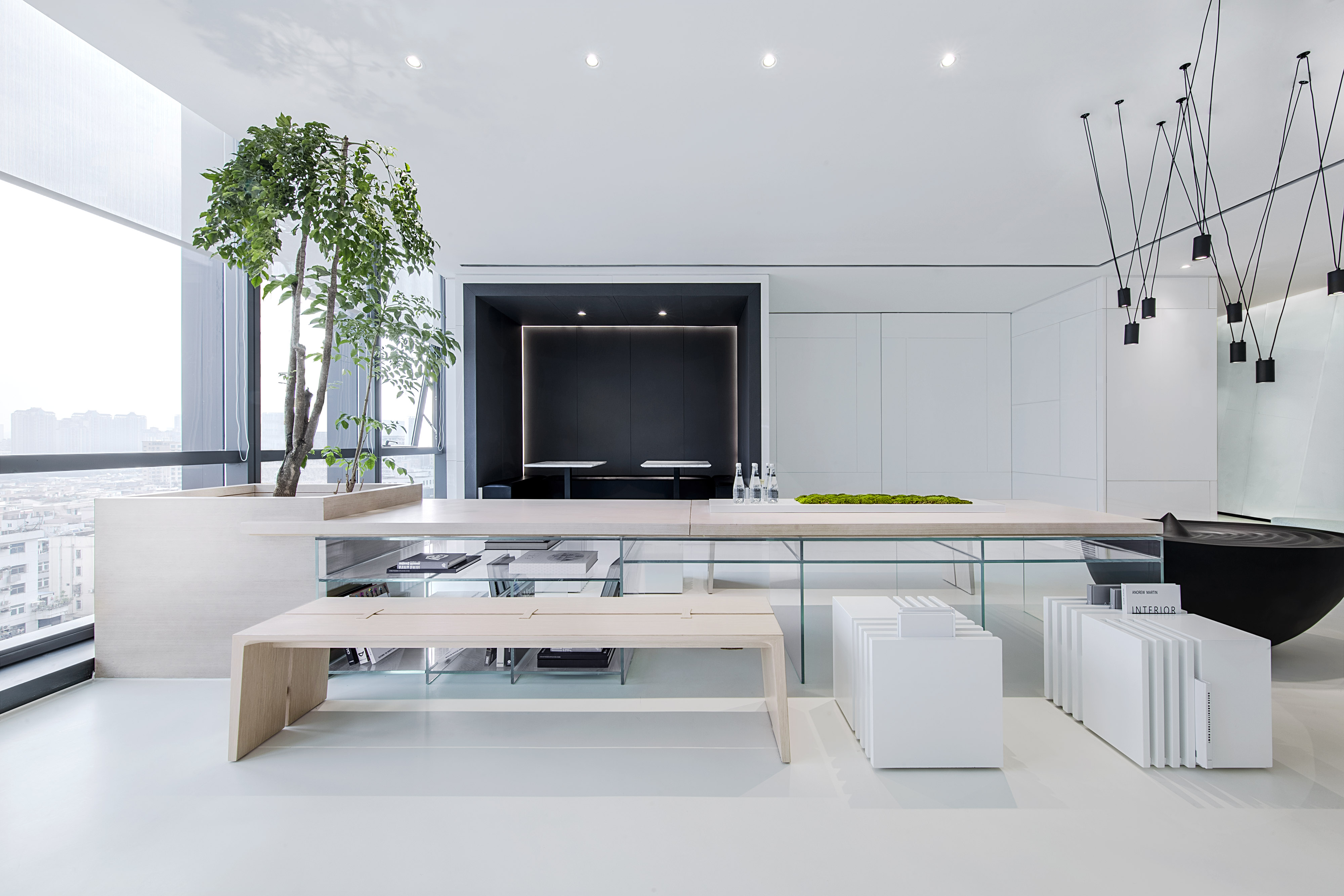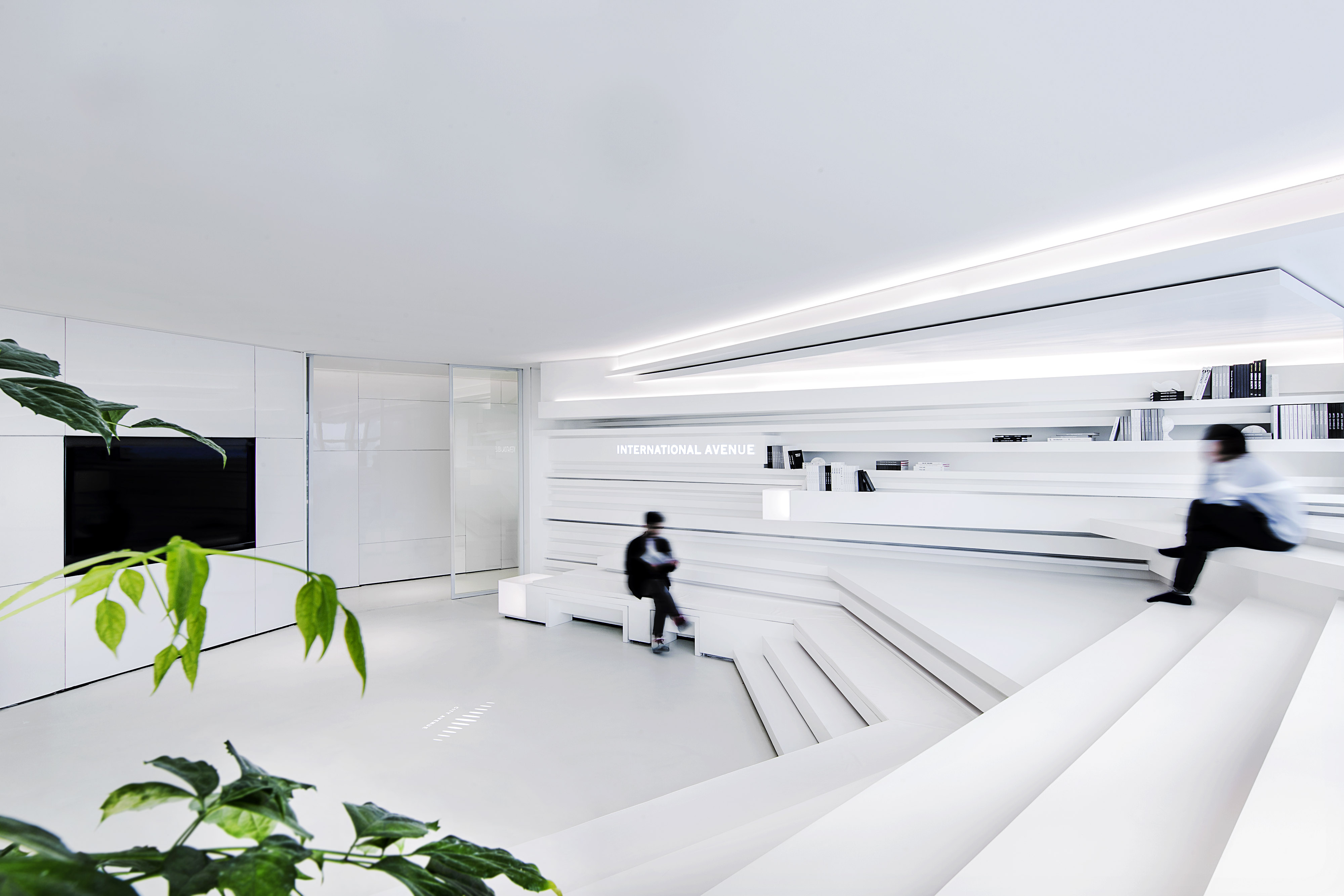The traditional lattice office environment is like a sealed machine space. Individuals are bound in a fixed position and form a world of their own, like nailed screws. But all this is changing, and a free, open and somewhat cool office environment has become the favor of young people. In the planning of this case, the designer broke the problem from the office concept of communication and cooperation, took humanities as the condiment, and injected the sense of science and technology and art in the future to create a more interesting office environment. The designer will create the space of this case as a whole artwork, turn the office space into an artistic space, and at the same time add modern humanities to shape the unique temperament of the office. The multi-function hall is composed of interspersed line blocks. The irregular line structure is simple and powerful. At the same time, it has the aesthetic feeling of visual rhythm and enriches the changes of spatial levels. Some blocks can move freely to meet multi-functional use and create a variety of interesting spaces. The whole case is covered with high-purity white on a large area, and black is used as a secondary color to reconcile in the space, showing the company's modern and technological sense. At the same time, the designer places green plants in many places in the interior to soften the sense of space technology and increase the humanistic and natural atmosphere. A touch of green is a flash of surprise and a relief at work. The floor-to-ceiling glass windows used introduced the exterior scene, and the day and night in Shenzhen became an indoor scene, overlooking the city and having a panoramic view of the city. General Manager Office added a tea art area, using new modern techniques to create an elegant environment indoors. Wooden tea table to send ancient rhyme, lush green plate scenic spot poetic. The fragrance of tea floats indoors to comfort daily fatigue. The original appearance of the project is an apartment pattern, each space is closed and independent, and the space is original and rough, and the movement line is relatively single. The designer reorganized the overall pattern, opened up each space to form an open and clear environment, and then divided the space into public areas, open office areas and closed office areas according to different functions, enriching the level of space. Each area is connected in series with each other, and hidden movable doors are set up at the same time, which can open and close according to demand. In order to avoid single and boring moving lines, designers set up curved devices in the aisles to increase interest.



Country
China
Year
2019
Affiliation
DAOSHENG DEISGN
Designer
YongMingHe
The copyright of this work belongs to K-DESIGN AWARD. No use is allowed without explicit permission from owner.

New user?Create an account
Log In Reset your password.
Account existed?Log In
Read and agree to the User Agreement Terms of Use.

Please enter your email to reset your password
Comment Board (0)
Empty comment