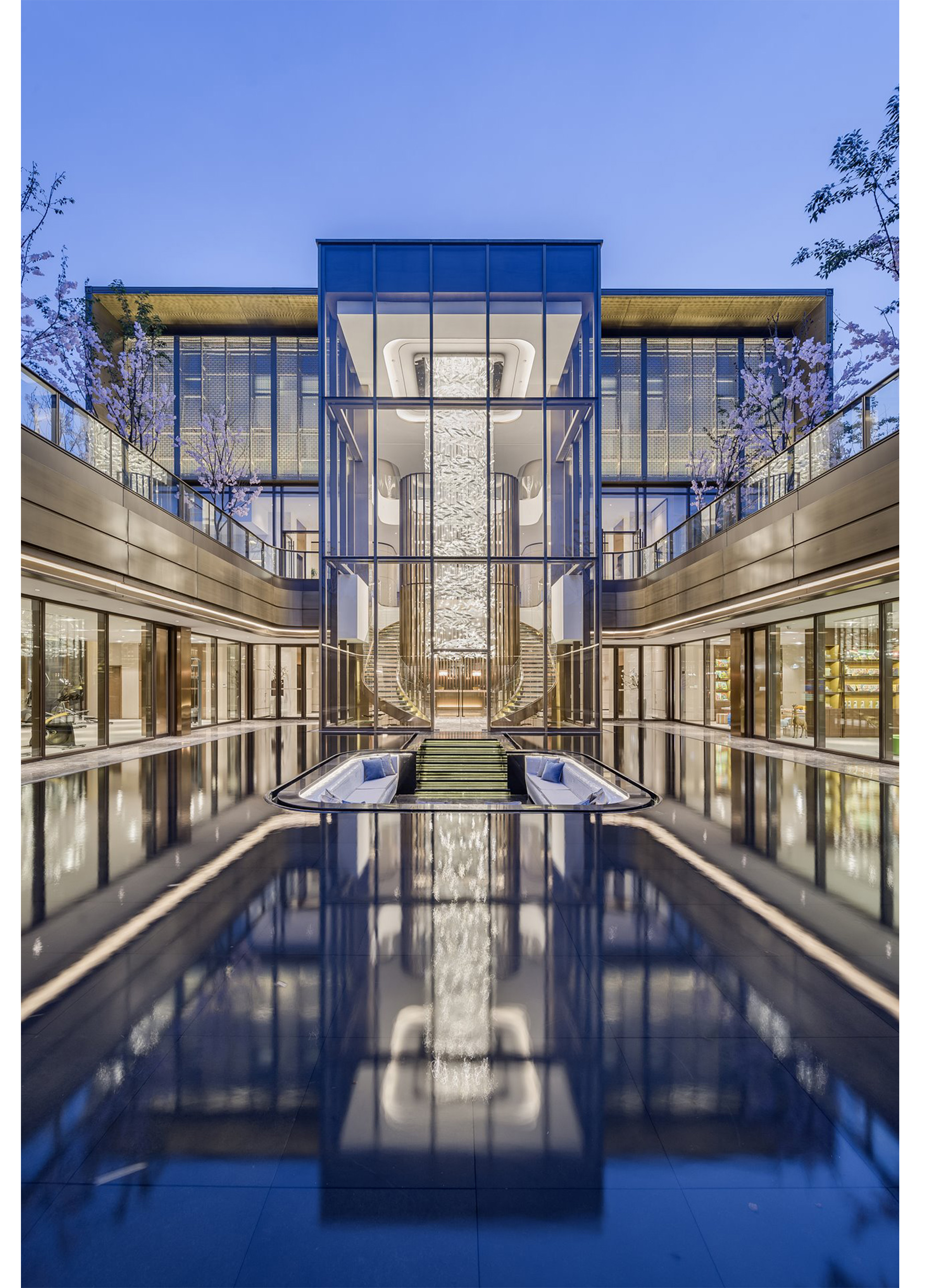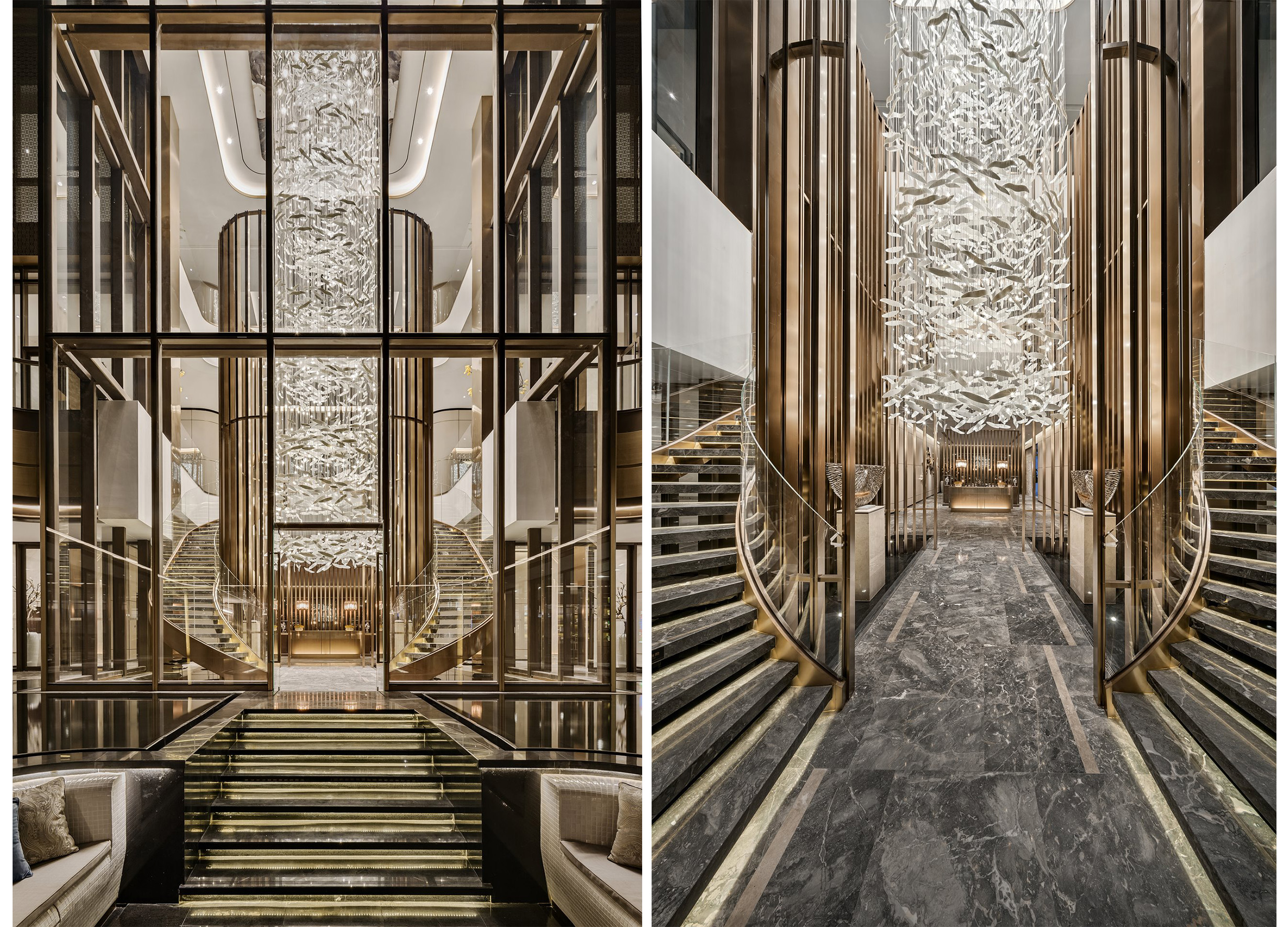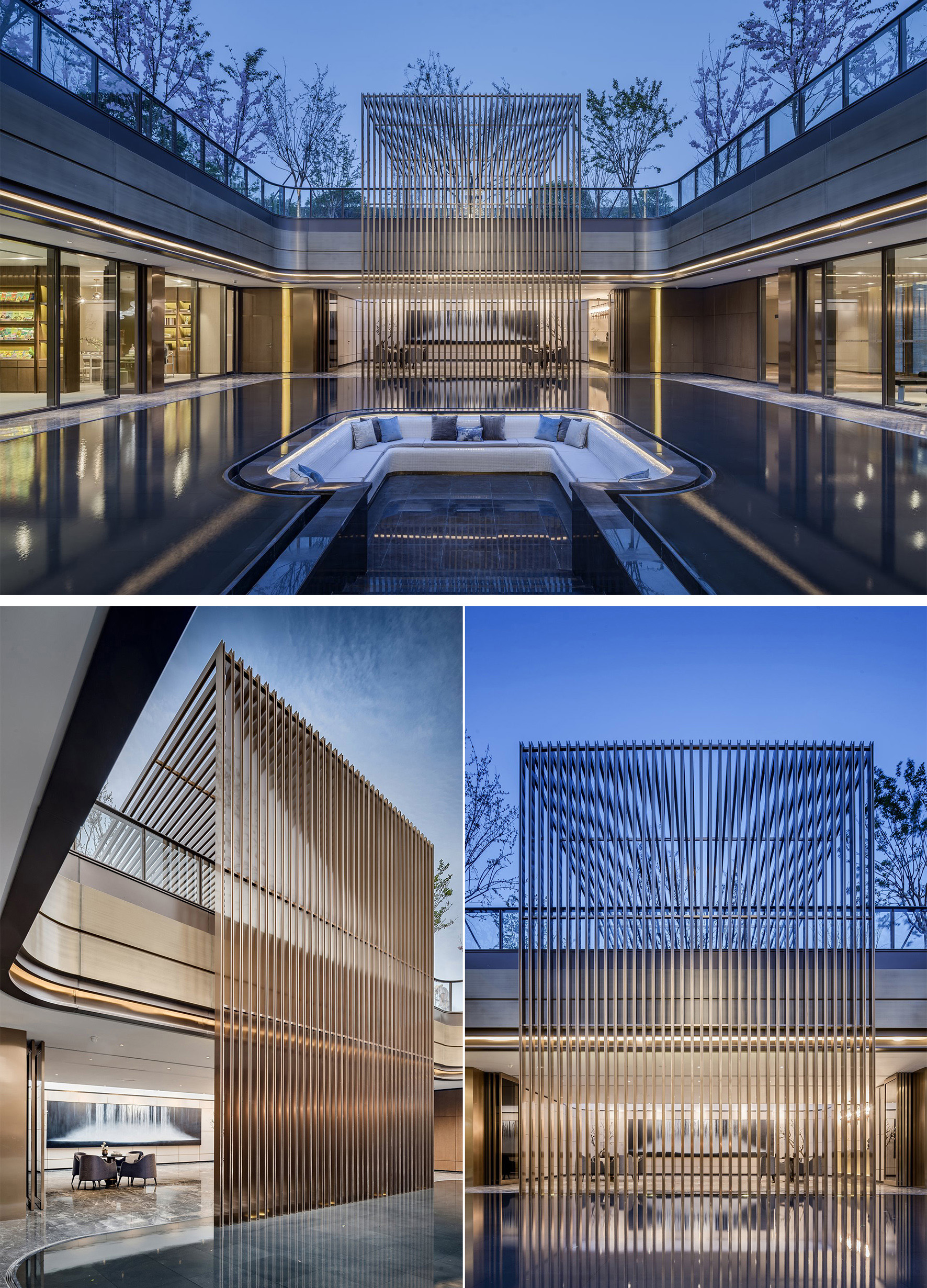This project belongs to the Hangzhou Zhongnan Yuefu project and is a clubhouse belonging to a residential community. The activity space in the clubhouse is very complicated, which includes different functional areas such as coffee shop, gym, yoga classroom, library, tea club and children's learning area. The entire clubhouse building is divided into three floors, the two floors are on the ground, and the first floor is underground. It also contains different club spaces such as underground courtyards. In the design of this project, space order is one of the key points of the design. The entrance hall and the entrance hall are introduced through a bridge set on the water. The entrance hall is a semi-virtual entrance hall outlined by an arc. A main light is placed on the top. The design of the main light is inspired by water. The whole main light is like a waterfall formed by water droplets, sprinkled down to the lobby. Continue to walk to the rear, and a stairwell like a glass box will appear in front of you. We have made a clever combination of this stairwell, lamps and screens. The curved screen surrounds the 10-meter-high waterfall-like main lamp. The combination of stairs and main lights, while the steel structure stairs are attached to the same steel structure screen, and the screen is used as structural support. Therefore, in addition to its own artwork-like shape, the screen also plays a major role in supporting the stairs. Using this technique, the designer combines the main lamp, stairwell, staircase and screen with each other, just like placing a complex and exquisite artwork in a transparent glass box. The back courtyard is a sunken water courtyard. During the design process, the designer hopes that the waterscape can show a mirror effect, which is symmetrical with the patio. The pool surface and the building floor are in a state of flat connection, and are connected with the surrounding scenery without boundary. In the courtyard, the designer designed a stair step, and placed a sunken sofa area in the middle of the stairs corresponding to the middle of the patio. The sofa area has an excellent environment surrounded by the surrounding landscape and can look around. At the same time, the location of the center also gives the sofa area a quiet environment, making it an immersive experience zone. There is a grille background wall at the end of the overall axis. We combine it with the waterscape, and the waterscape also connects the grille in series. Visually, the grille extends from the underground waterscape and acts as a virtual partition between the tea room and the atrium, forming a rain-shielding space for the outdoor pavilion on the first floor. In the whole design, landscape architecture and interior are connected with each other, making indoor and outdoor space an integrated design.



Country
China
Year
2018
Affiliation
KRIS LIN INTERNATIONAL DESIGN
Designer
Kris Lin, Jiayu Yang
The copyright of this work belongs to K-DESIGN AWARD. No use is allowed without explicit permission from owner.

New user?Create an account
Log In Reset your password.
Account existed?Log In
Read and agree to the User Agreement Terms of Use.

Please enter your email to reset your password
Comment Board (0)
Empty comment