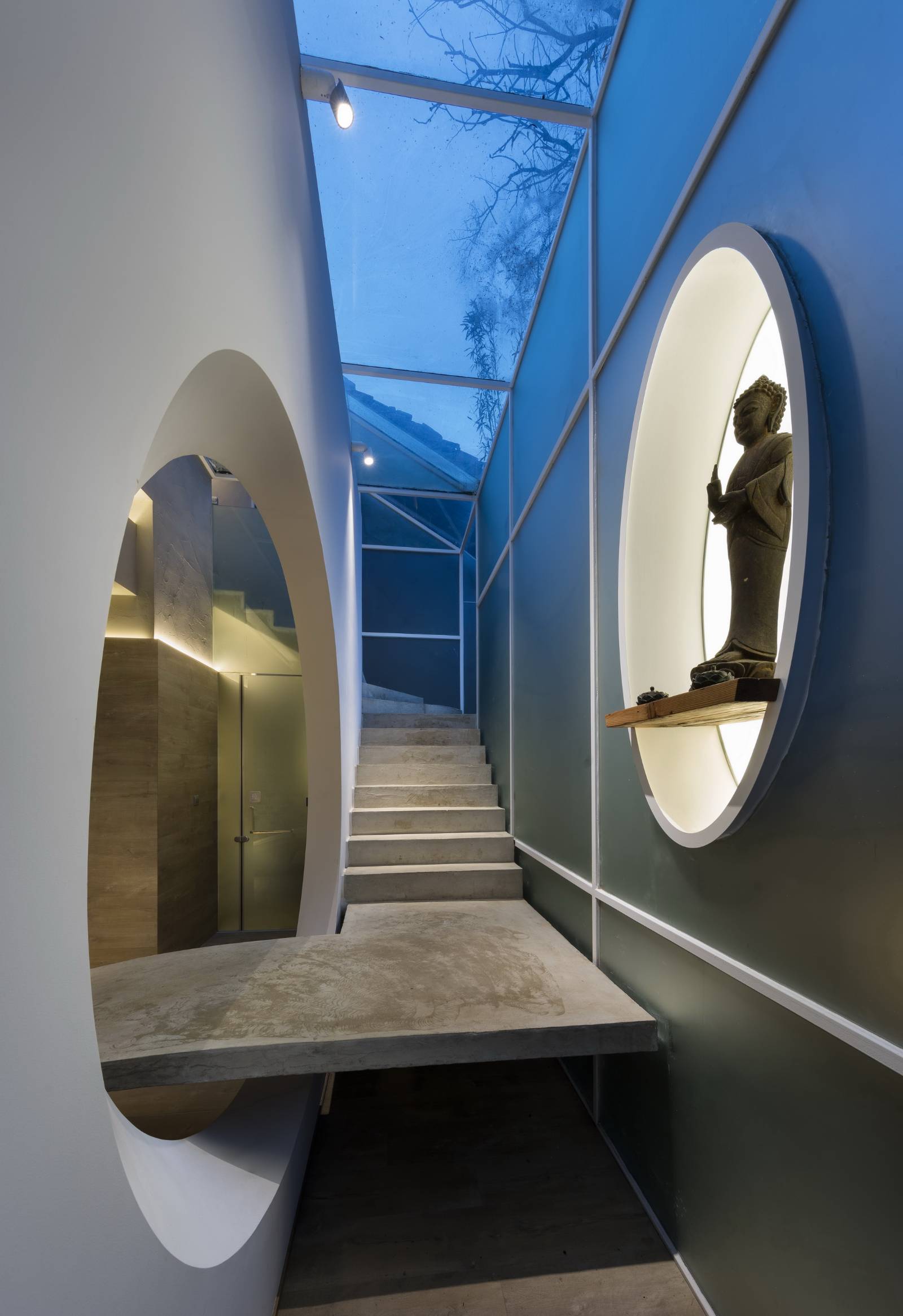
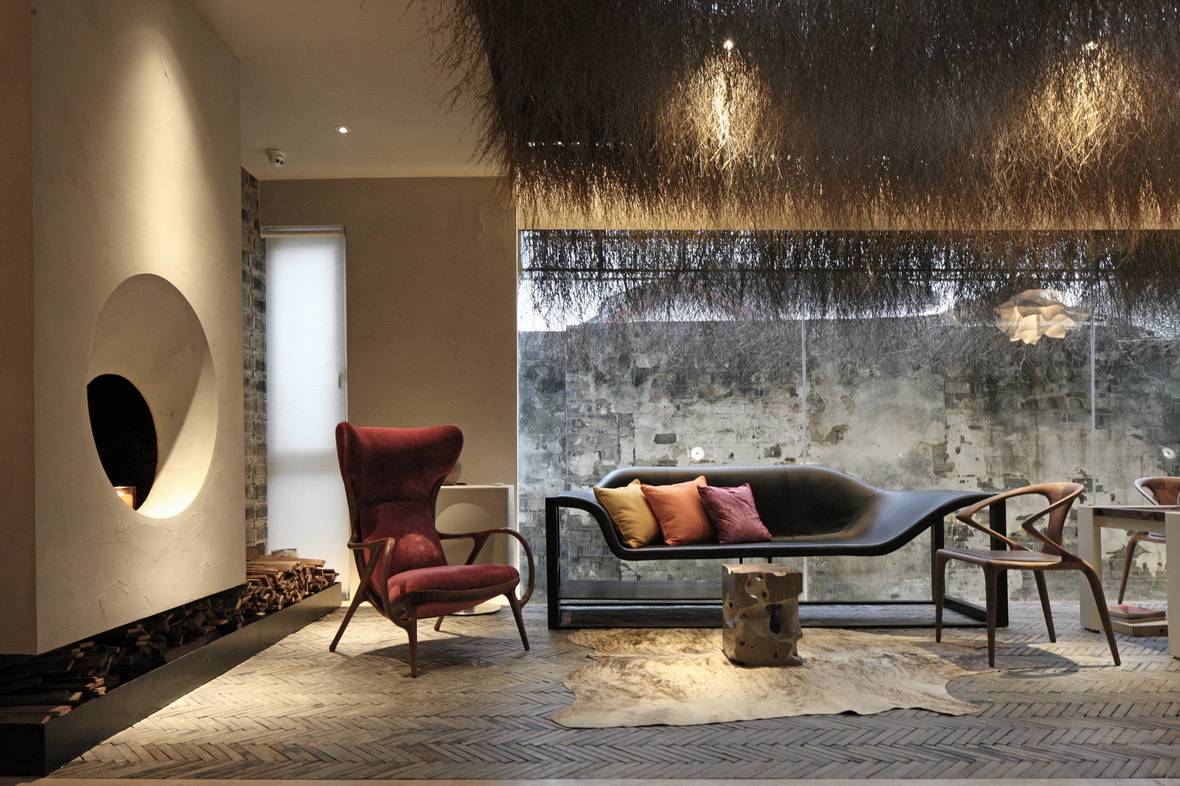
"Floating Point Zen Yin Inn" was rebuilt from an old house. Before the renovation, the "Floating Point Zen Yin Inn" was two inconspicuous dilapidated houses on the South Street of Jinxi Ancient Town. The grass in front of the old house was reborn. The white wall once became mottled in the rain, and the sense of ruin has the smell of age. In the process of demolition and construction, the designer carries out internal design and transformation on the basis of retaining the soul and charm of the old house, hoping that everyone who comes in can feel the artistic conception of combining humanities and design, as well as the strong local amorous feelings. The main materials of the building are: blue bricks and tiles, H-shaped steel, bamboo, white cement, old wood, electrified atomized glass, etc. Others are based on local materials to ensure the recycling of resources.
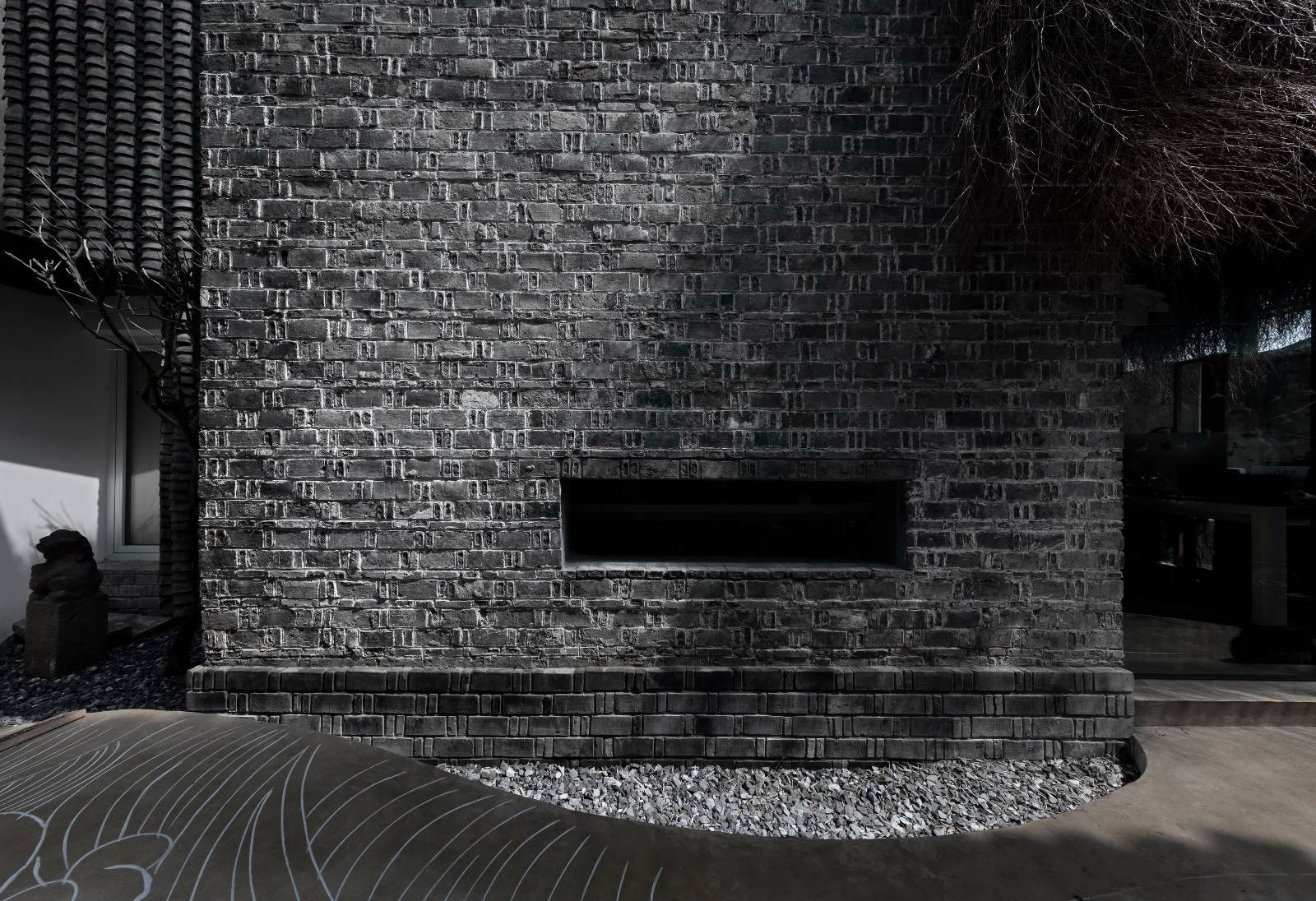
The whole building of "Floating Point Zen Yin Inn" has been delicately designed. Circular arches, blue brick walls and old tiles are all primitive elements. Bamboo branches and boughs create a rural artistic conception, while cement and designer furniture inject a distinctive modern atmosphere into this space. In addition, the images of the sun and the moon, as well as the streamer-shaped walkways, are all clever ideas based on myths. The overall space of the inn is positioned as a gray tone. The cultural temperament embodied in this stable gray tone coincides with the calm and open-minded spatial characteristics expressed by wood, which is exactly the realm we pursue.
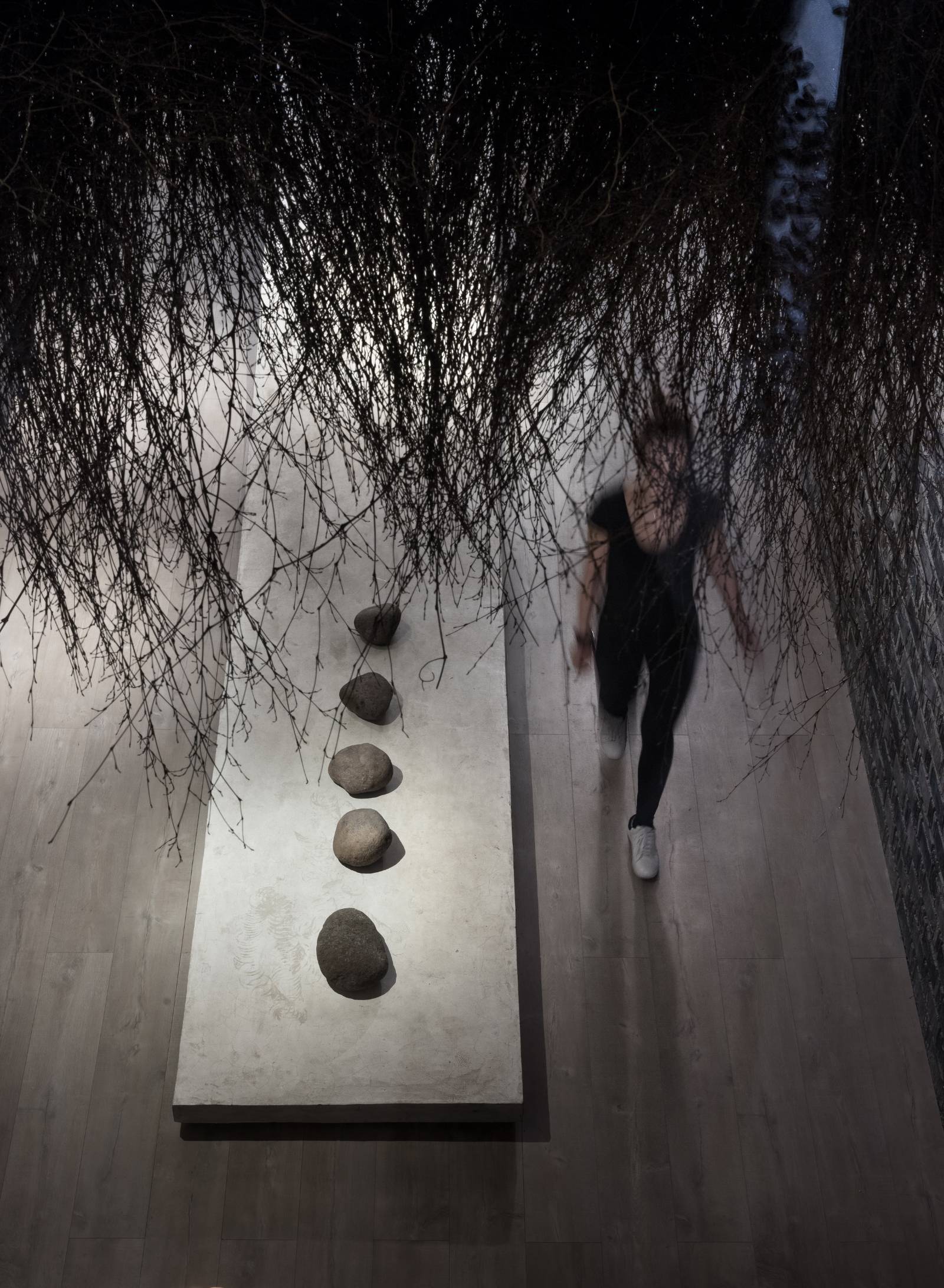
It doesn't matter which is more important, the artistic conception of space and the cultural sense of space are the center. Green tiles are selected for the exterior roof of the building, and the tiles are extended to the wall surface by splicing technology, which makes our building simpler but retains the architectural characteristics of Jiangnan water town. In this project, a large number of bamboo branches and boughs are used indoors and outdoors as decorations, thus fully reflecting the artistic conception of expressing the countryside and barbness in Zen.
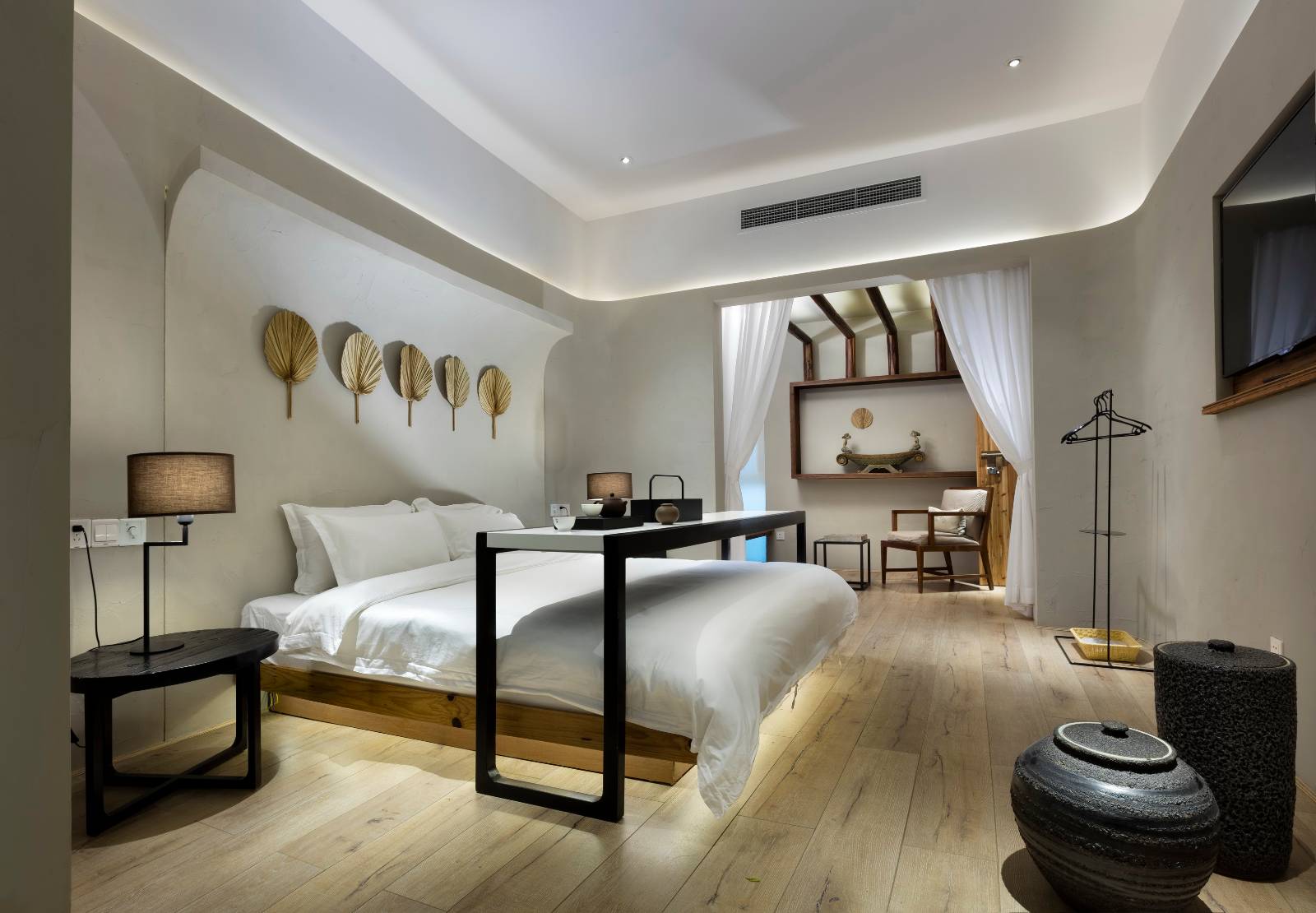
The reason why bamboo is used in the design is that the cost of bamboo is low, and it is easy for people to feel the charm and artistic conception of Zen. Interior space layout: The inn is divided into 3 floors and 9 guest rooms. Each guest room has its own characteristics. Through careful arrangement, there is beauty and artistic conception.
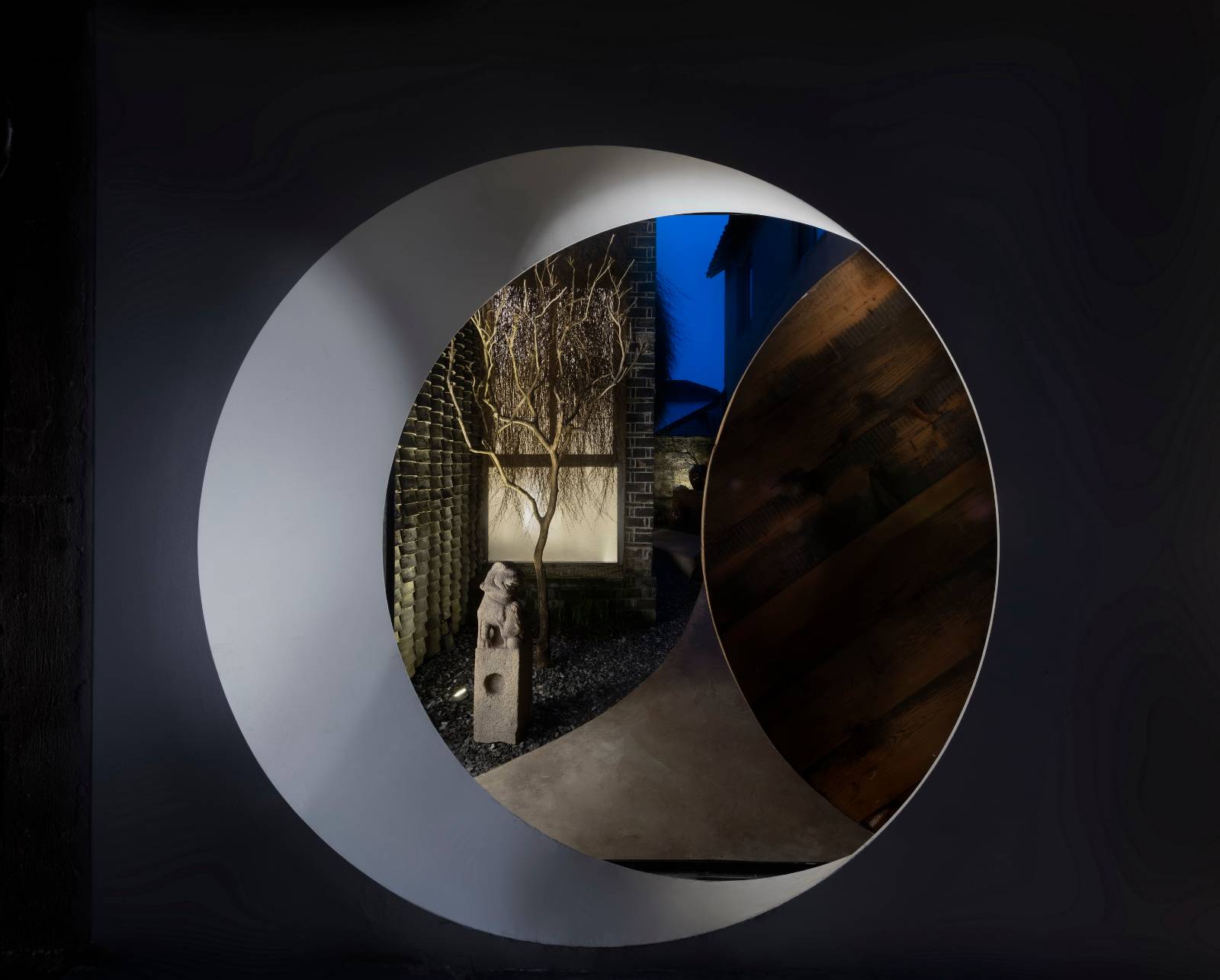
The open space layout, the blending and collision of modern and retro, the reflection of white wall surface and light-colored floor, the carefully selected simple design furniture, and the beautiful gauze curtain hanging everywhere, each line and light are very elegant. Rooms and public areas can be seen everywhere, with tea, meditation and meditation.
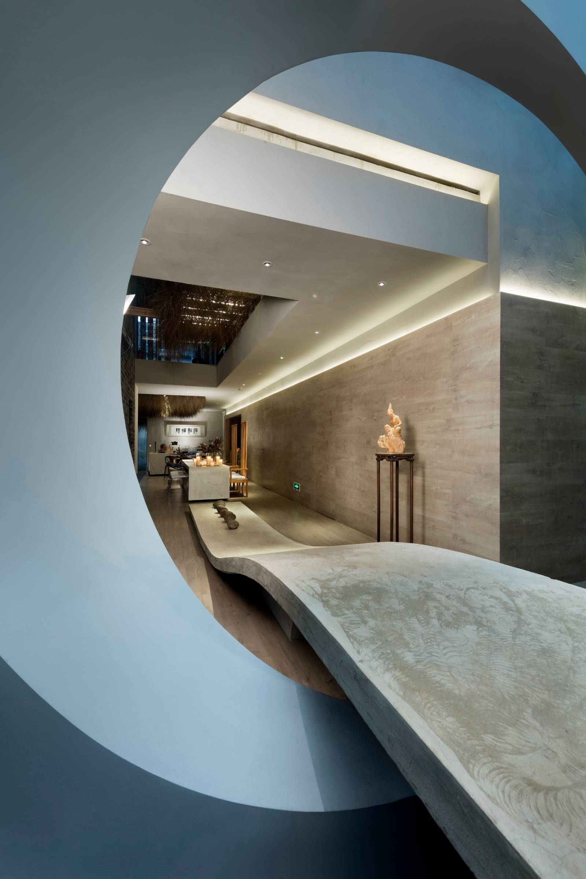
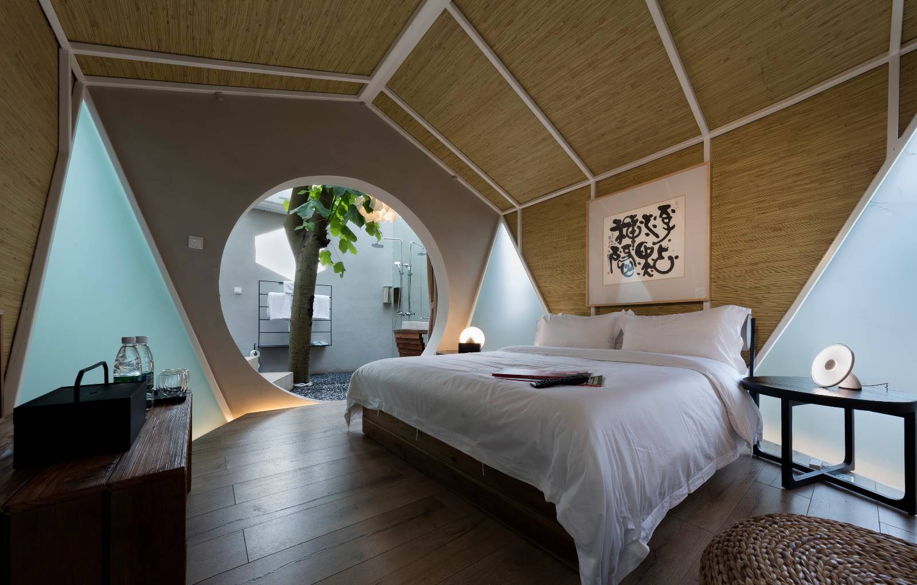
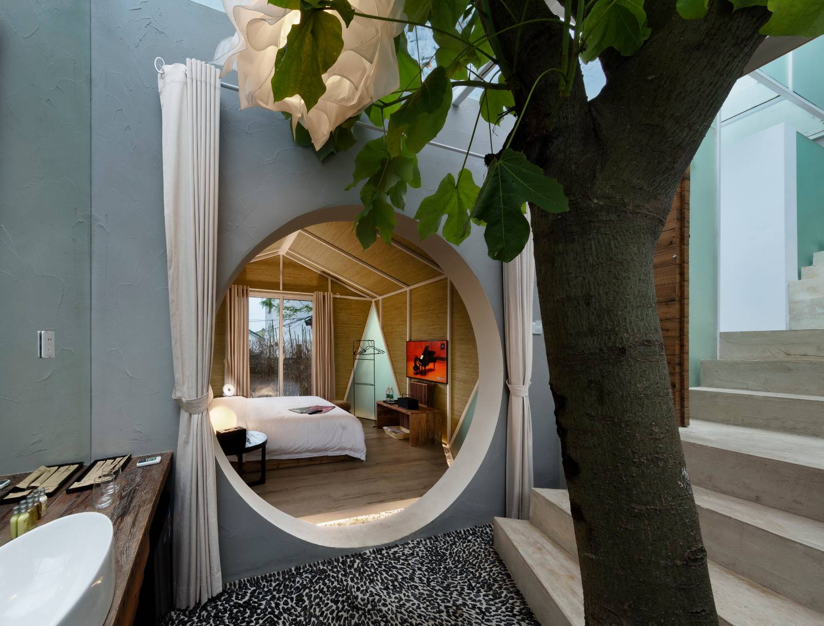
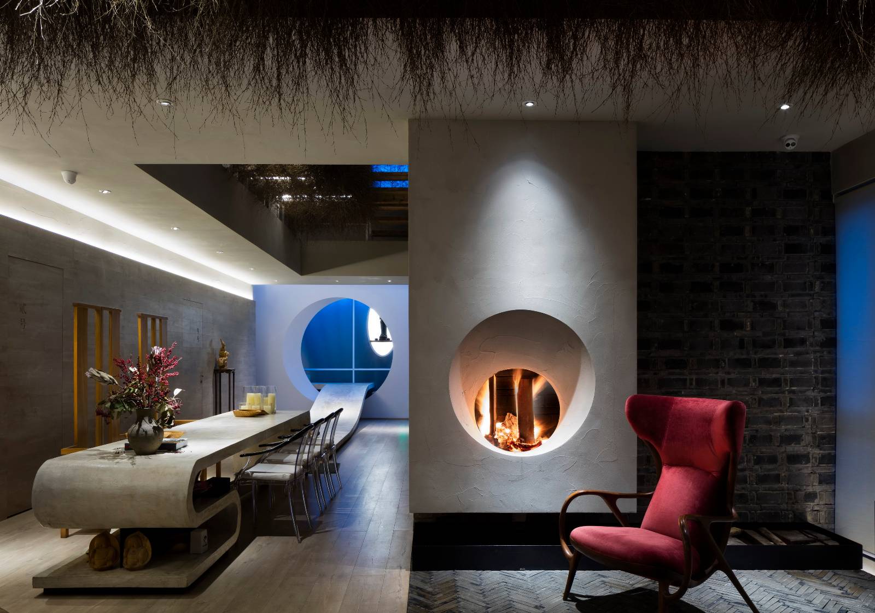
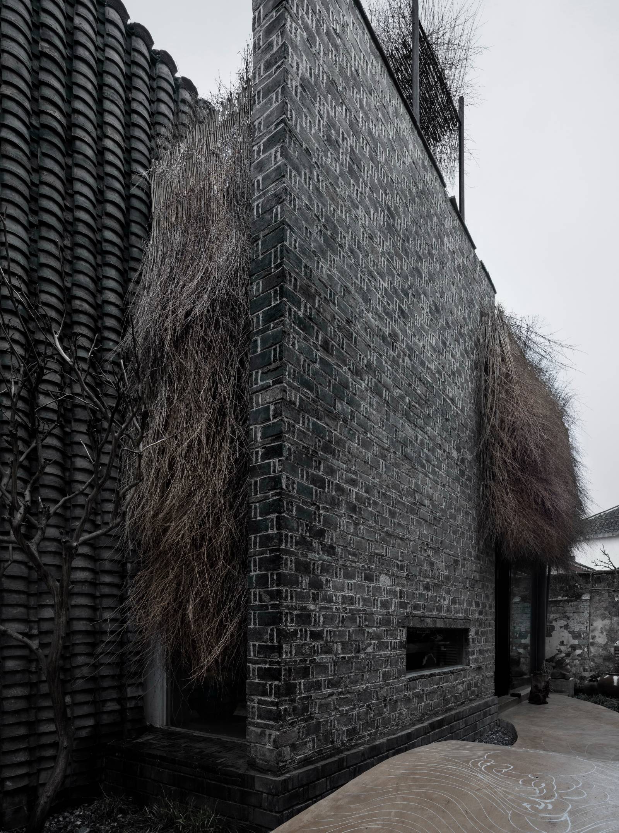
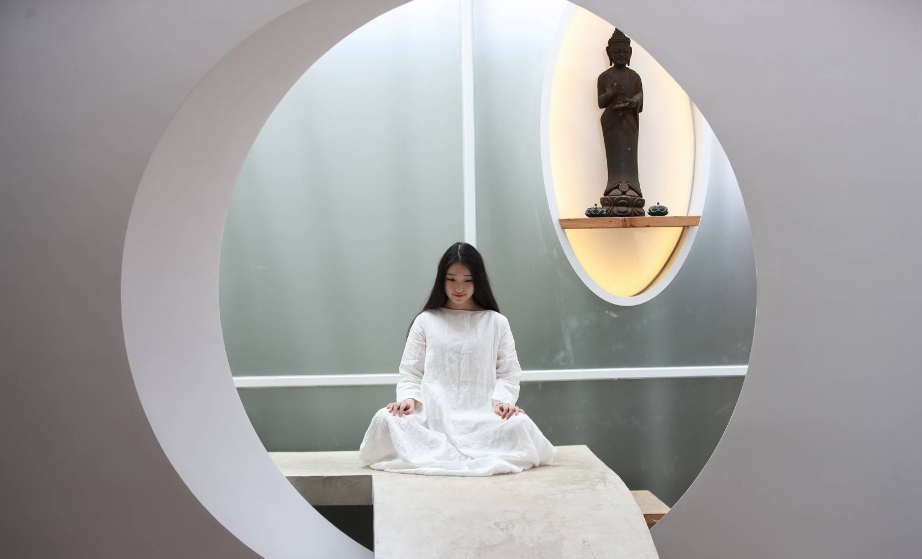
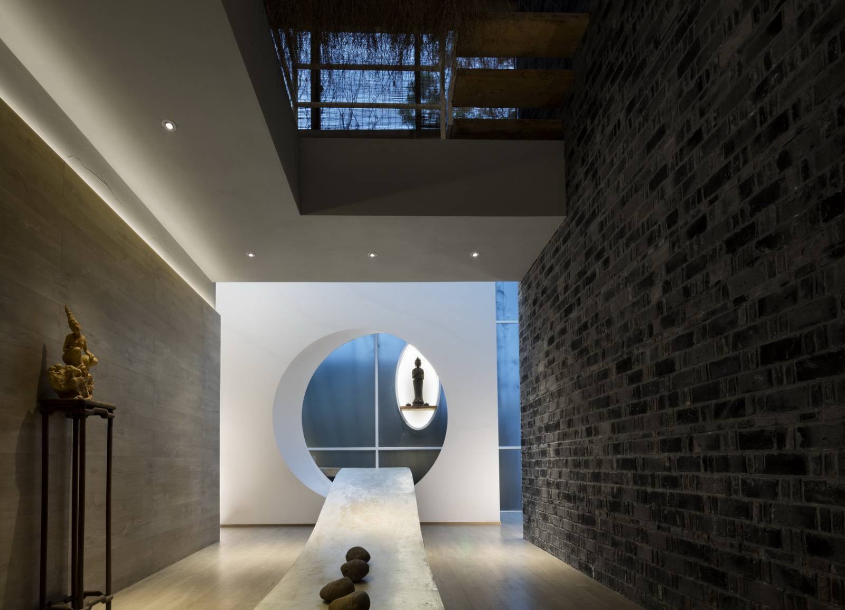
For details, please go to: http://successfuldesign.org/work/599534a6593921198f6179e8

New user?Create an account
Log In Reset your password.
Account existed?Log In
Read and agree to the User Agreement Terms of Use.

Please enter your email to reset your password
Comment Board (0)
Empty comment