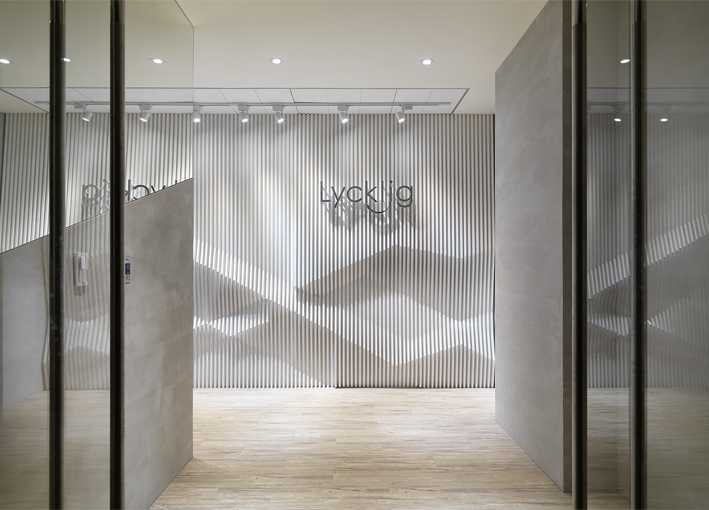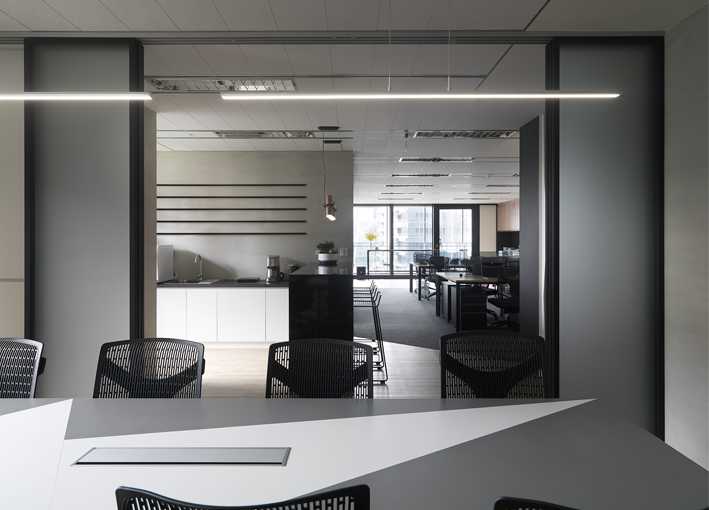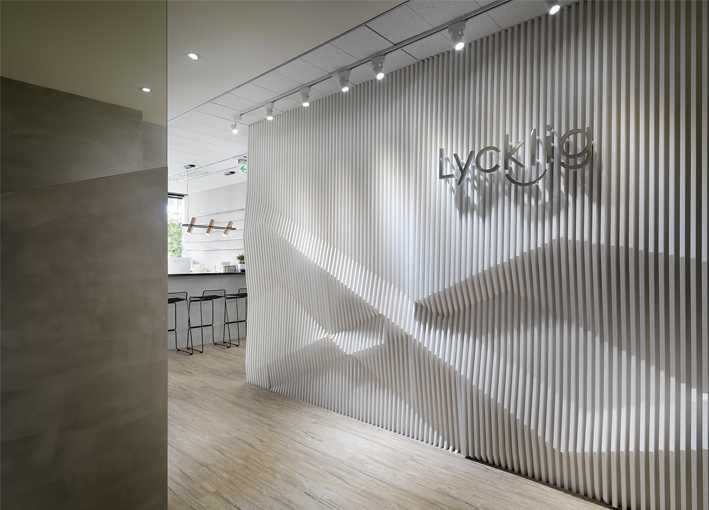The clients of this case are advertising media companies, and they often need to create new ideas in a short time. In the design, choose relatively stable colors of black, white and gray, so that this field can become a space for quiet thinking. The black and white gray of the color system is easy to make people feel bored. Through the change of material, we make the black composed of painted glass artificial stone, the gray composed of concrete-textured paint as the background color, and the white made of wood lines to make a flowing and guiding entrance. As soon as the door is opened, we have the imagination of different general office spaces, and also let the corporate image feel in place once. Open seats allow people to communicate without hindrance. Especially during the shooting and production of TV advertisements, a lot of communication and meetings are needed. Therefore, we have also set up a number of spaces where we can stay and talk, whether it is a large conference room and a tea bar, a rear multi-functional space, a front bar area on the balcony and a rest space on the balcony to meet the needs of customers. In addition, lighting on all sides is the advantage of the innate conditions of this base. We use a large number of glass compartments to make lighting fully come into view and introduce outdoor light and scenery into the indoor space. If we work in this large office space, we can make our mood more comfortable.



Country
Taiwan
Year
2019
Client
Lycklig Advertising Media Co., Ltd.
Affiliation
JCPC DESIGN
Designer
zhen xi pang
The copyright of this work belongs to K-DESIGN AWARD. No use is allowed without explicit permission from owner.

New user?Create an account
Log In Reset your password.
Account existed?Log In
Read and agree to the User Agreement Terms of Use.

Please enter your email to reset your password
Comment Board (0)
Empty comment