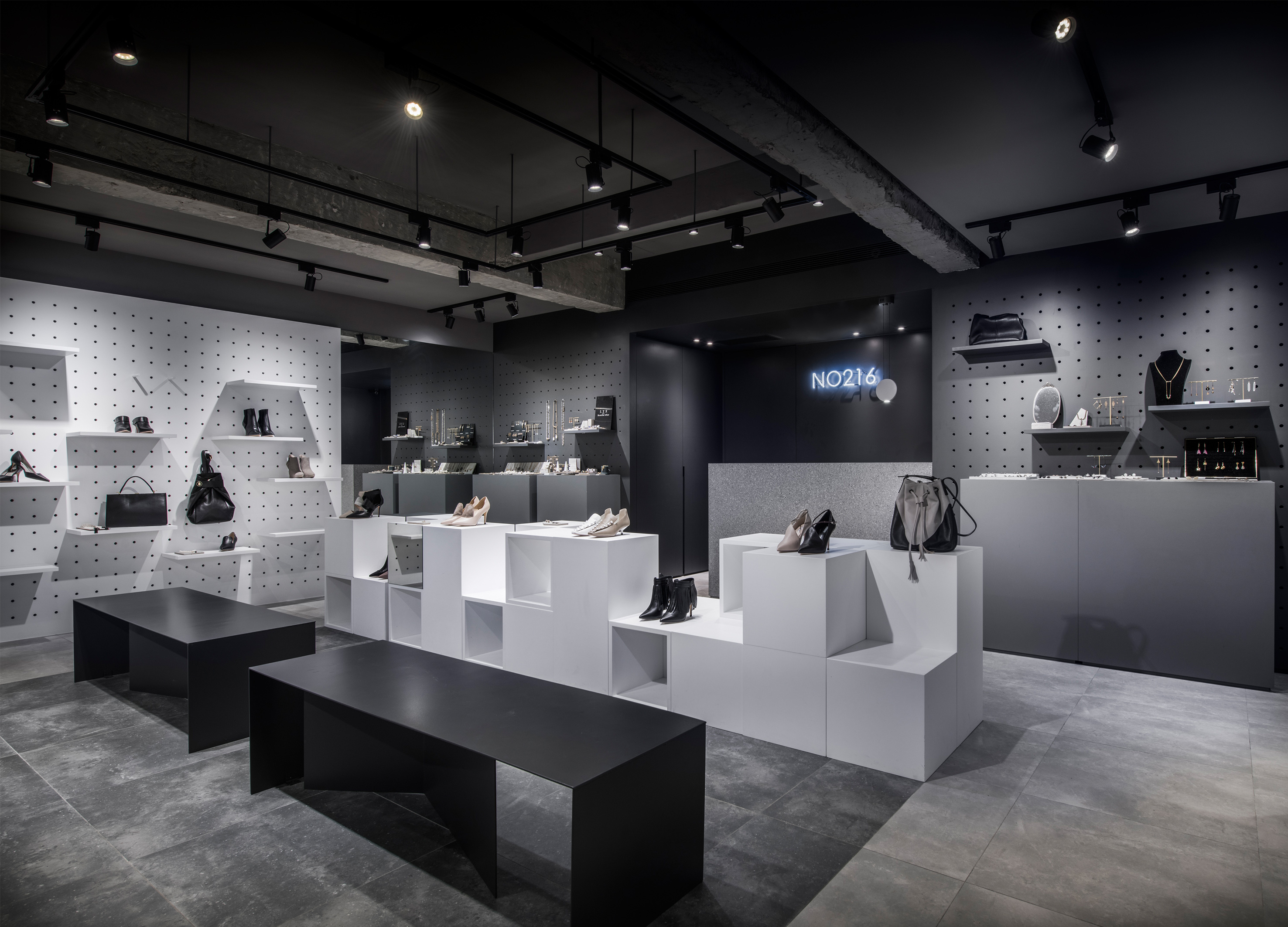In this case, the research explores the plasticity of commercial space display. On the one hand, it activates the space to achieve effective and flexible space utilization. At the same time, it strengthens the brand's chain image with neat geometric lines and single tones, and creates the largest brand for the owners. Recognition degree conforms to its core concept. In the design concept operation, the landscape display concept is introduced as the main axis of space design, and the outline and level of space are stacked and extended by pure module mass. In the definition of space, the structural beams and columns of the original base are used as the area division of the space, and are divided into front, middle and back areas, and different floor materials and colors are used to separate the core display area and the left and right areas. At the same time, light gray floor tiles are used to indicate the diversion of dynamic lines. The design operation surface uses a modular square mass and a detachable moving laminate to sculpt a spatial shape and create a sense of visual rhythm. The space appearance can be switched in two ways according to different needs. The first form is sales consideration, which means that regular module stacking creates the most platforms for commodity display and highlights brand diversity. The second type takes the brand concept as the starting point, and uses the module mass to make a highly differentiated display in an urban landscape or set style, and highlights the concept and identification attributes of specific products. Modular props such as cubes and custom-made hole board plies can be flexibly adjusted to horizontal or vertical stacking according to the display needs of different series; cubes of different color systems can also be promoted in response to the needs of vendors, strengthen and highlight products. The retention and use of the existing cement beams and columns in the base form a sharp material contrast with the brand's emphasis on delicate leather treatment. Through visual perception and triggering, the brand characteristics of all-handmade leather are further highlighted, and the brand image of exquisite washing and refining is further strengthened.



Country
Taiwan
Year
2019
Client
NO 216
Affiliation
Studio One
Designer
Tzu-Jou Chou
The copyright of this work belongs to K-DESIGN AWARD. No use is allowed without explicit permission from owner.

New user?Create an account
Log In Reset your password.
Account existed?Log In
Read and agree to the User Agreement Terms of Use.

Please enter your email to reset your password
Comment Board (0)
Empty comment