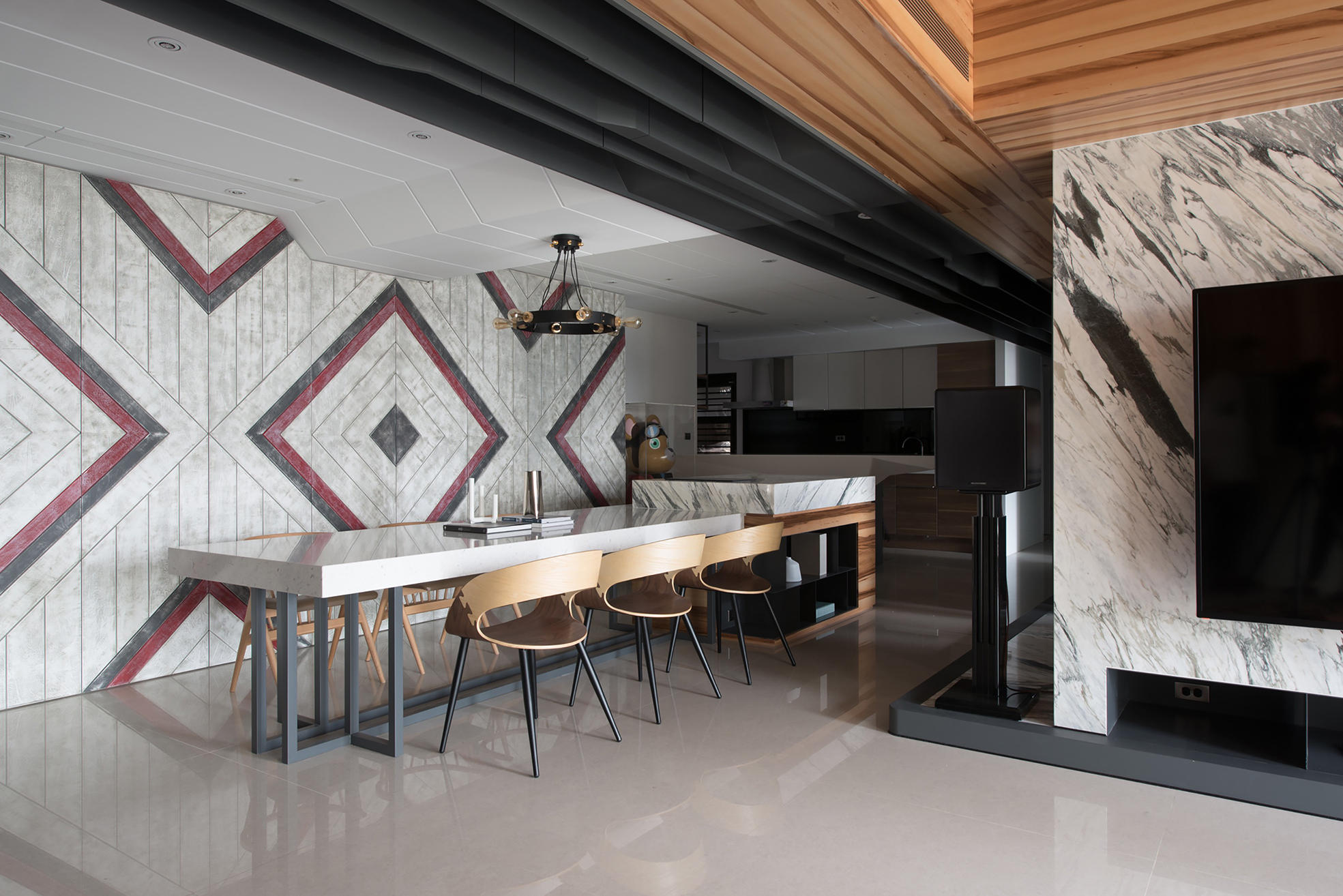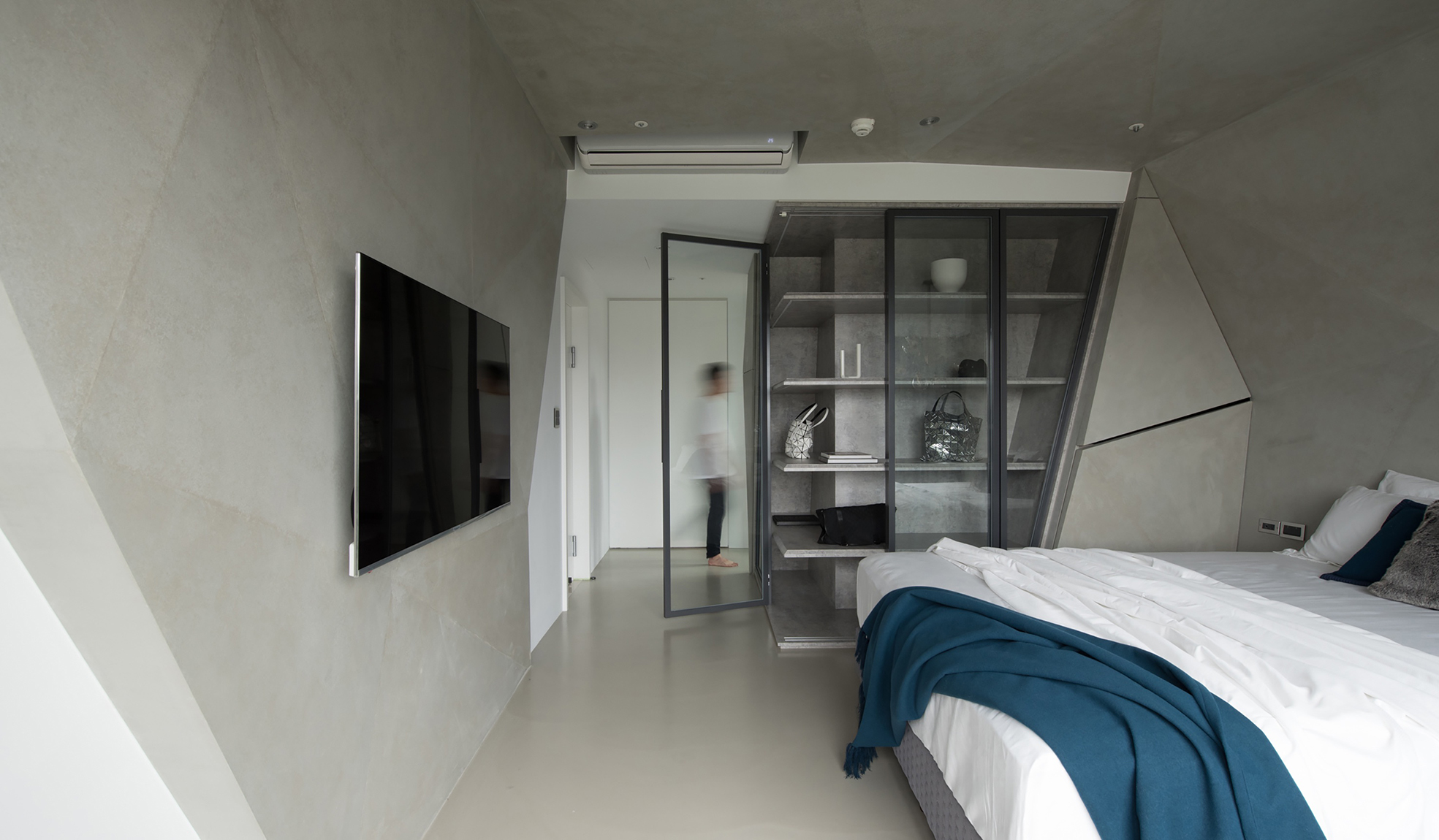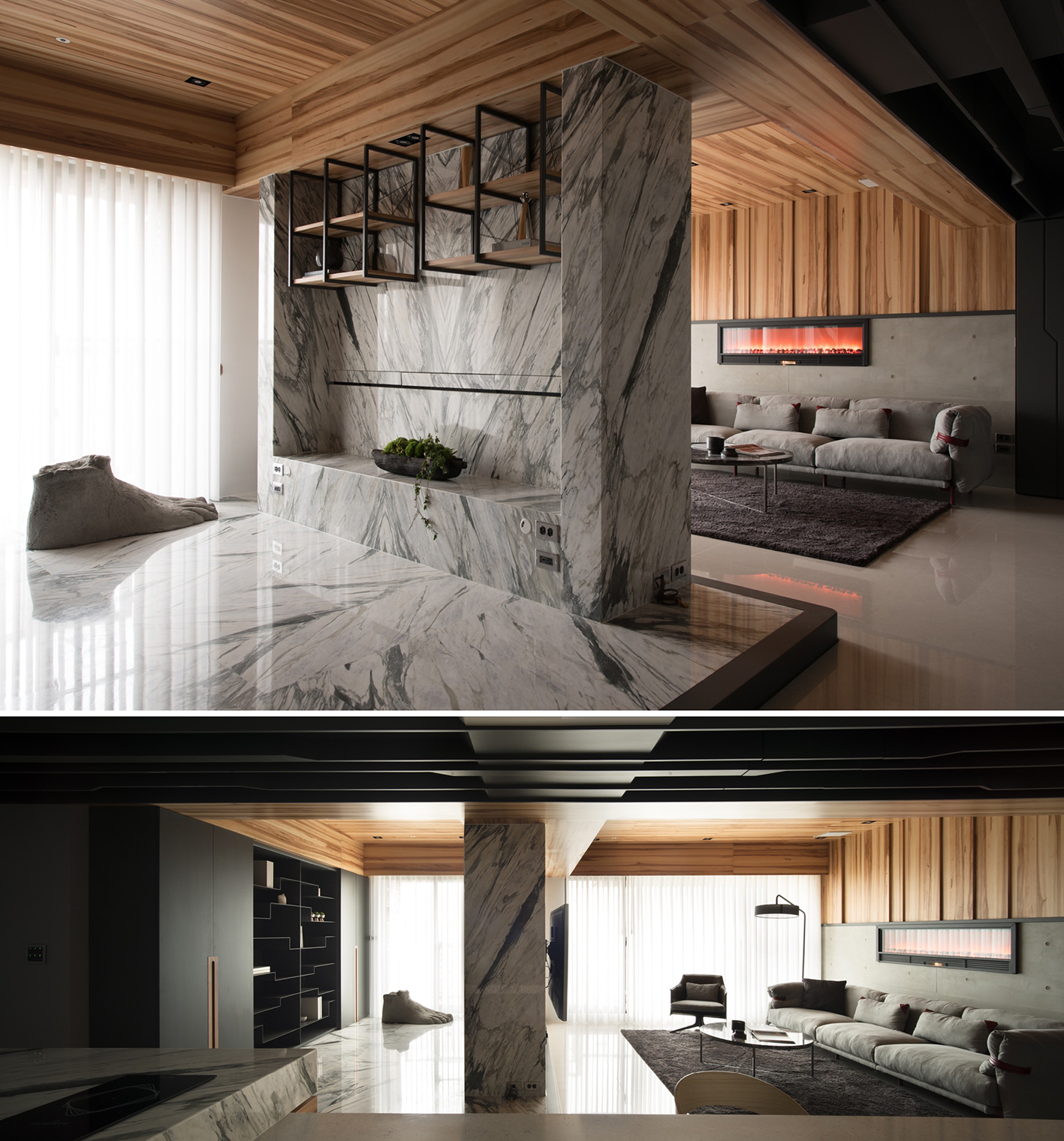The designer cleverly used the color contrast and composite material design of the ceiling to divide the public space into three parts, namely the living room and multifunctional room under the stable wooden ceiling, the transitional black ceiling corridor, and the open The kitchen and dining space under the clean white ceiling. In terms of design techniques, it jumps out of the more regular horizontal and vertical lines to construct the space, and boldly tries the avant-garde folding plate and visual perspective to create the space, which not only attracts attention, but also makes the space directional and has the effect of enlargement.



Country
Taiwan
Year
2017
Affiliation
Wyson Int'l Architecture Interior Design
Designer
Chia-Hung Weng
The copyright of this work belongs to K-DESIGN AWARD. No use is allowed without explicit permission from owner.

New user?Create an account
Log In Reset your password.
Account existed?Log In
Read and agree to the User Agreement Terms of Use.

Please enter your email to reset your password
Comment Board (0)
Empty comment