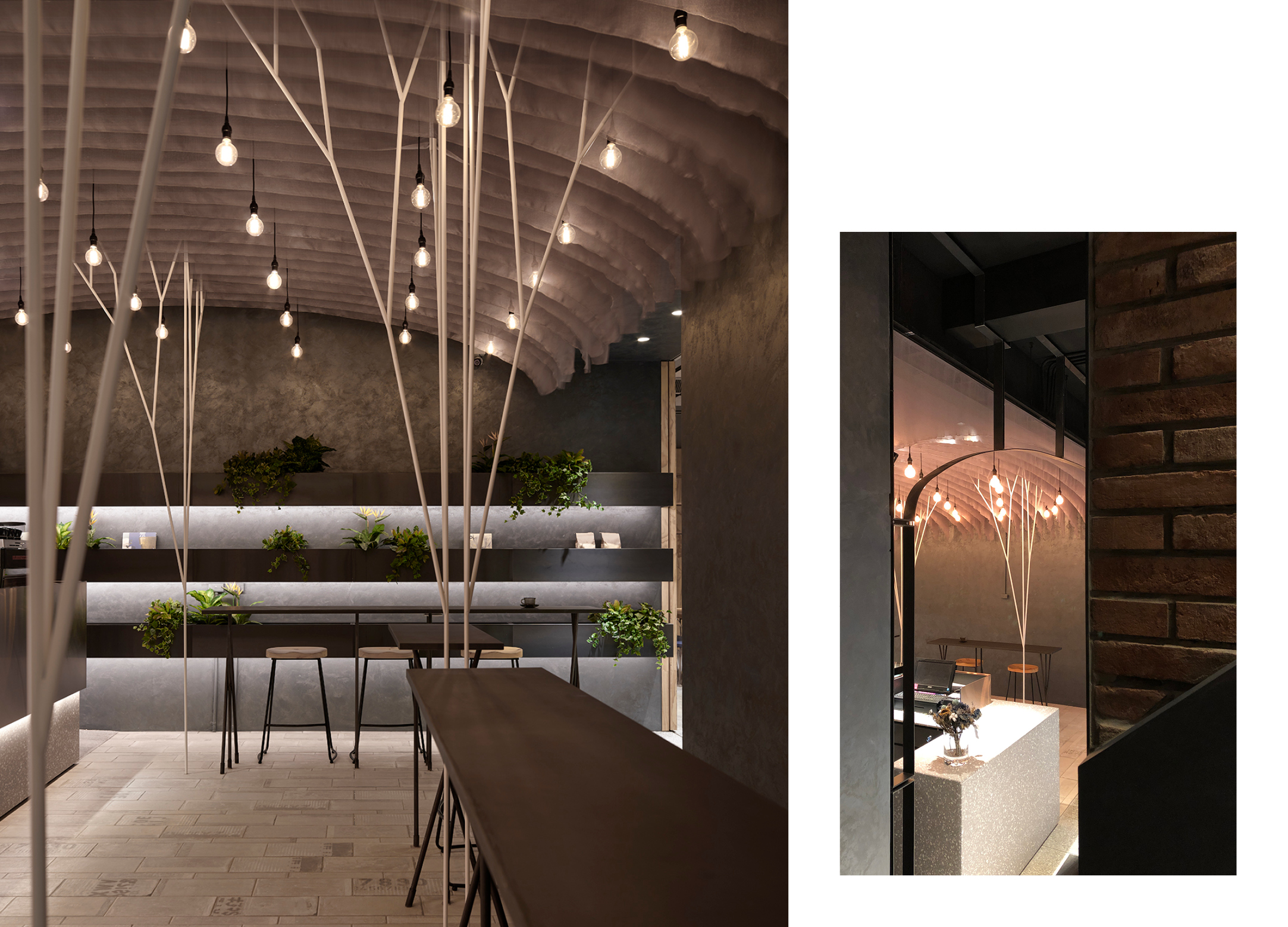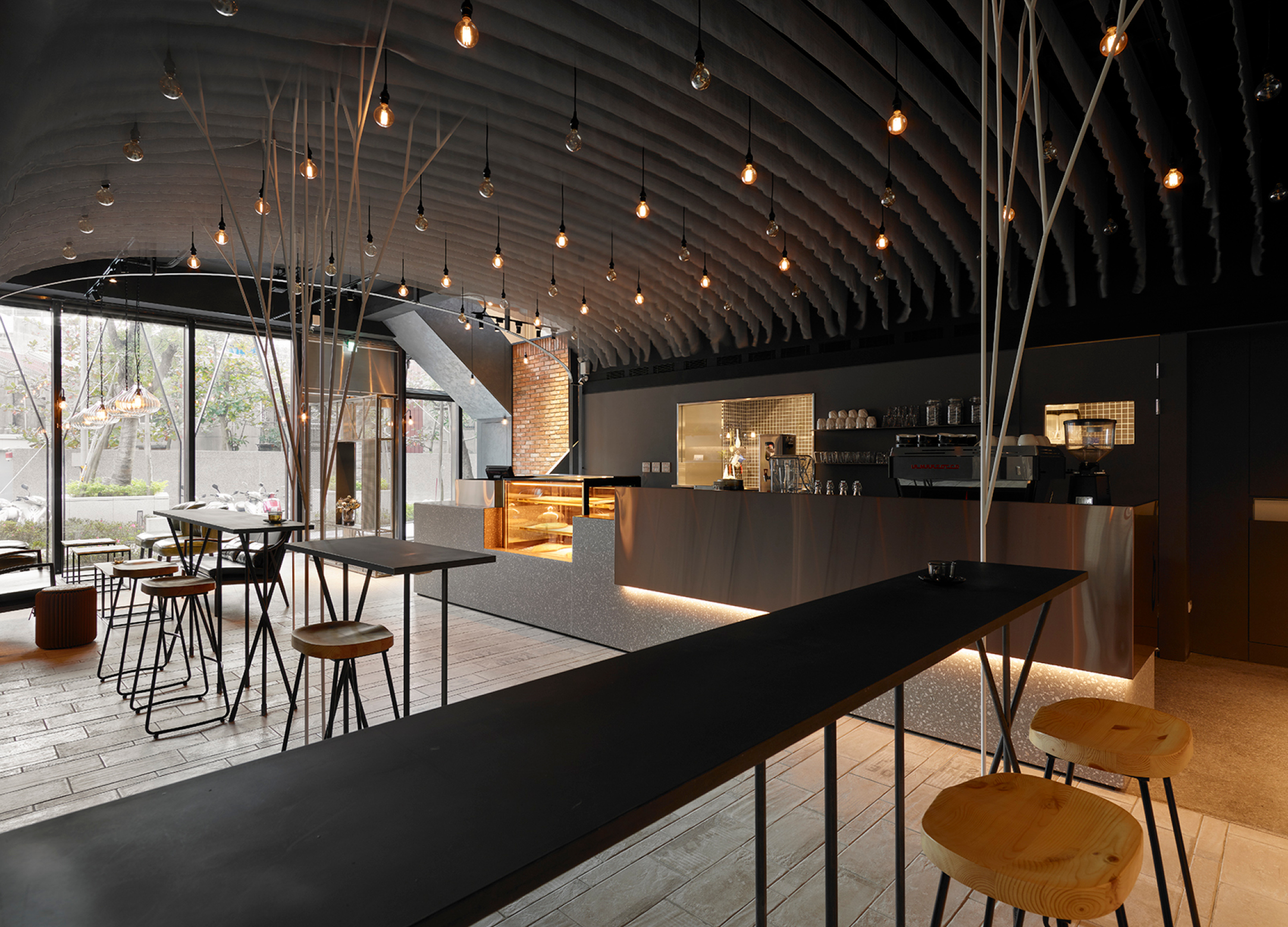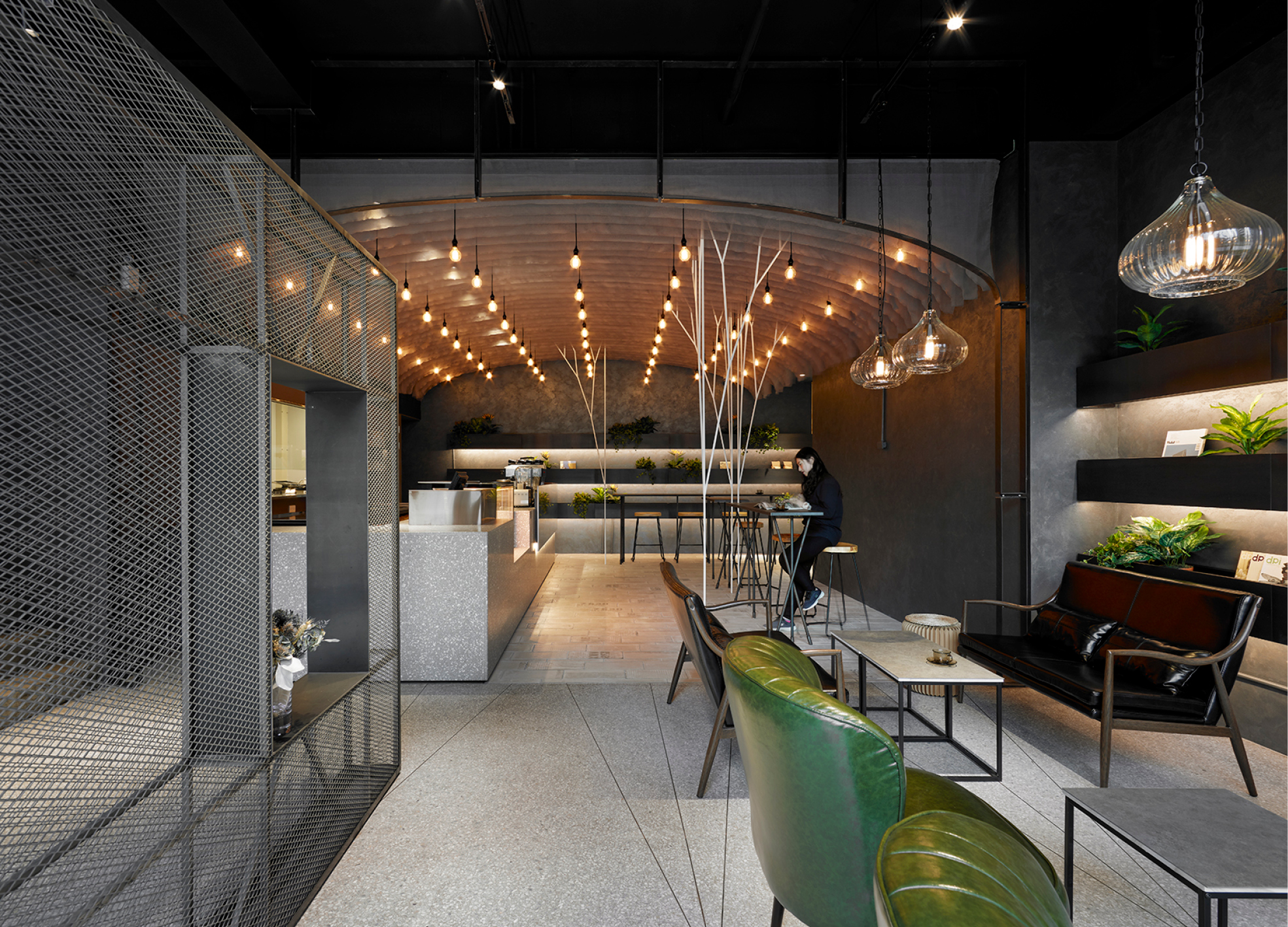The base of this case is located on the 1. second floor of the newly-built residential building. Considering the extremely individual and flamboyant shape of the building itself, the space planning is based on ''introverted integration into the building and highlighting the quiet characteristics of the cafe'' as the general direction; In order to comply with the existing characteristics of large glass curtain walls and outdoor streets, the overall pattern is open to the outside world, and the design is based on the natural charm of the greenhouse. Try to maintain the original layout of the space without making too many changes. Simplify the tree shape, adopt a branch shape made of rusty black iron, and cover the exterior facade according to the original window frame position, echoing the external environment. The base of this case is located on the 1. second floor of the newly-built residential building. Considering the extremely individual and flamboyant shape of the building itself, the space planning is based on ''introverted integration into the building and highlighting the quiet characteristics of the cafe'' as the general direction; In order to comply with the existing characteristics of large glass curtain walls and outdoor streets, the overall pattern is open to the outside world, and the design is based on the natural charm of the greenhouse. Try to maintain the original layout of the space without making too many changes. Simplify the tree shape, adopt a branch shape made of rusty black iron, and cover the exterior facade according to the original window frame position, echoing the external environment. The interior only expands the empty area of the entrance stair area, building a transparent sense of space and showing the vertical visual level. Under the premise of the owner's Loft style of ''integrating red brick walls and planting, ''in addition to adding classic elements such as iron pieces and grinding stones to explain the tonality, it also uses soft and transparent window screen fabrics to provide rough and rigid space The expression injects the soft characteristics of women, reflecting the texture of both rigidity and softness. The actual method is to extract the vocabulary of the round arch structure of the greenhouse, cut the gauze into pieces of corresponding shapes, and hang it layer by layer on the ceiling on the first floor, and part of it is made into an arched light cover in the seating area on the second floor. The light is dizzy and the wind is blown to create a magical atomization visual effect. The white tree-shaped brackets standing in each district not only convey the image of the forest, but also have the function of implicitly defining different seating areas and guiding the movement line in actual function.



Country
Taiwan
Year
2019
Client
Homker Design Co.,Ltd.
Affiliation
Homker Design Co.,Ltd.
Designer
Yang Ya Wun (ALICE), Huang Yun Fang (IRENE)
The copyright of this work belongs to K-DESIGN AWARD. No use is allowed without explicit permission from owner.

New user?Create an account
Log In Reset your password.
Account existed?Log In
Read and agree to the User Agreement Terms of Use.

Please enter your email to reset your password
Comment Board (0)
Empty comment