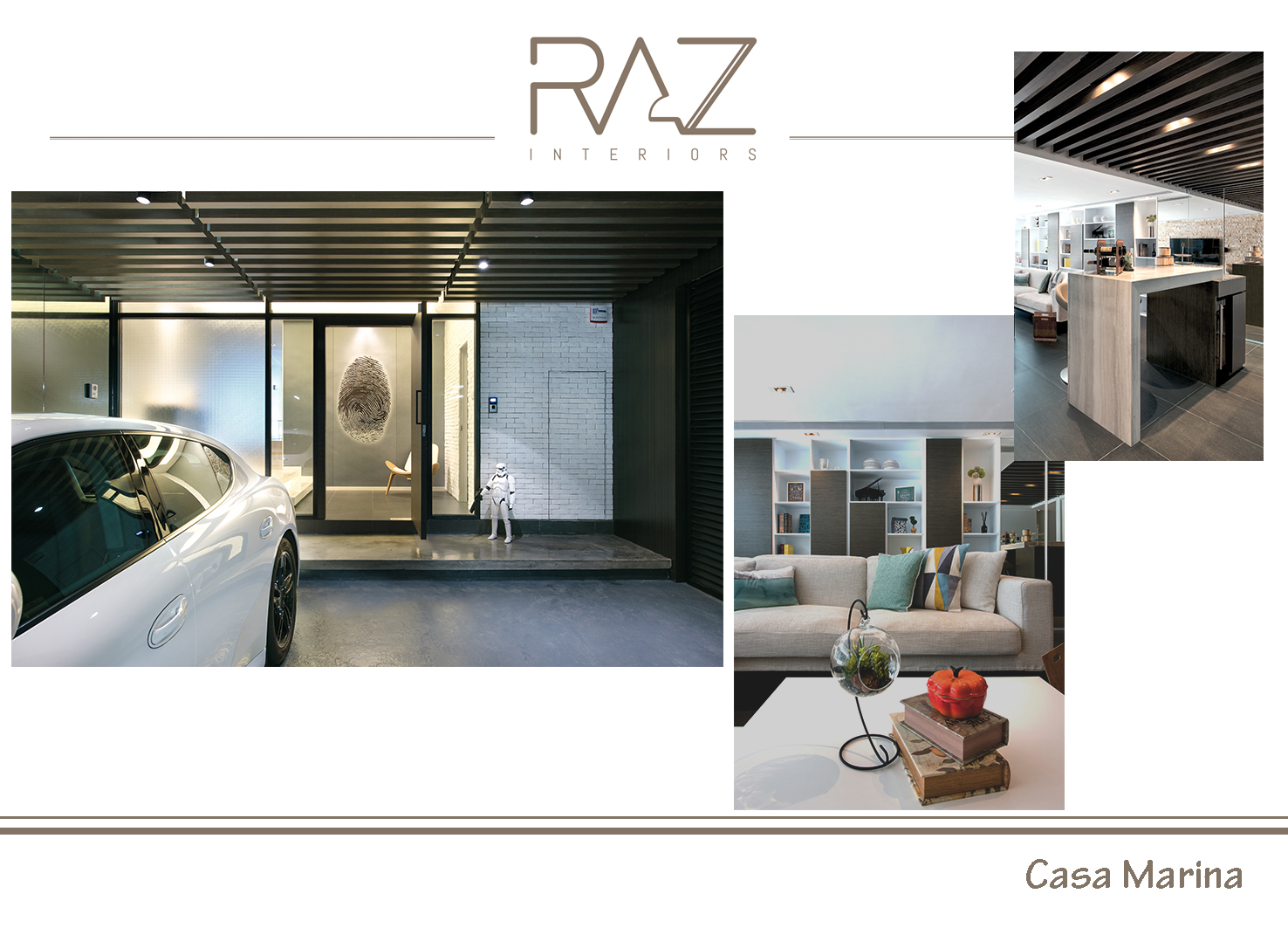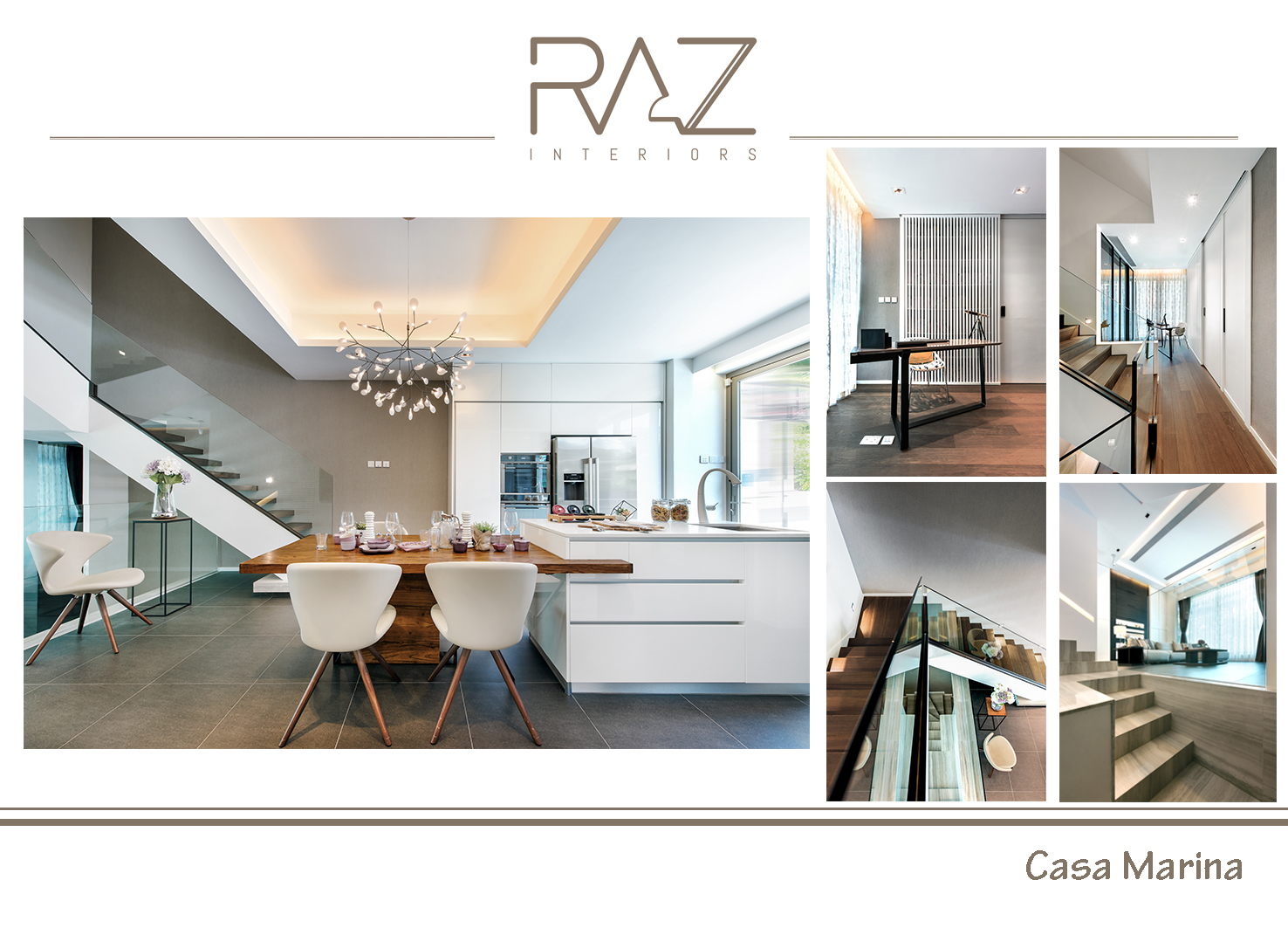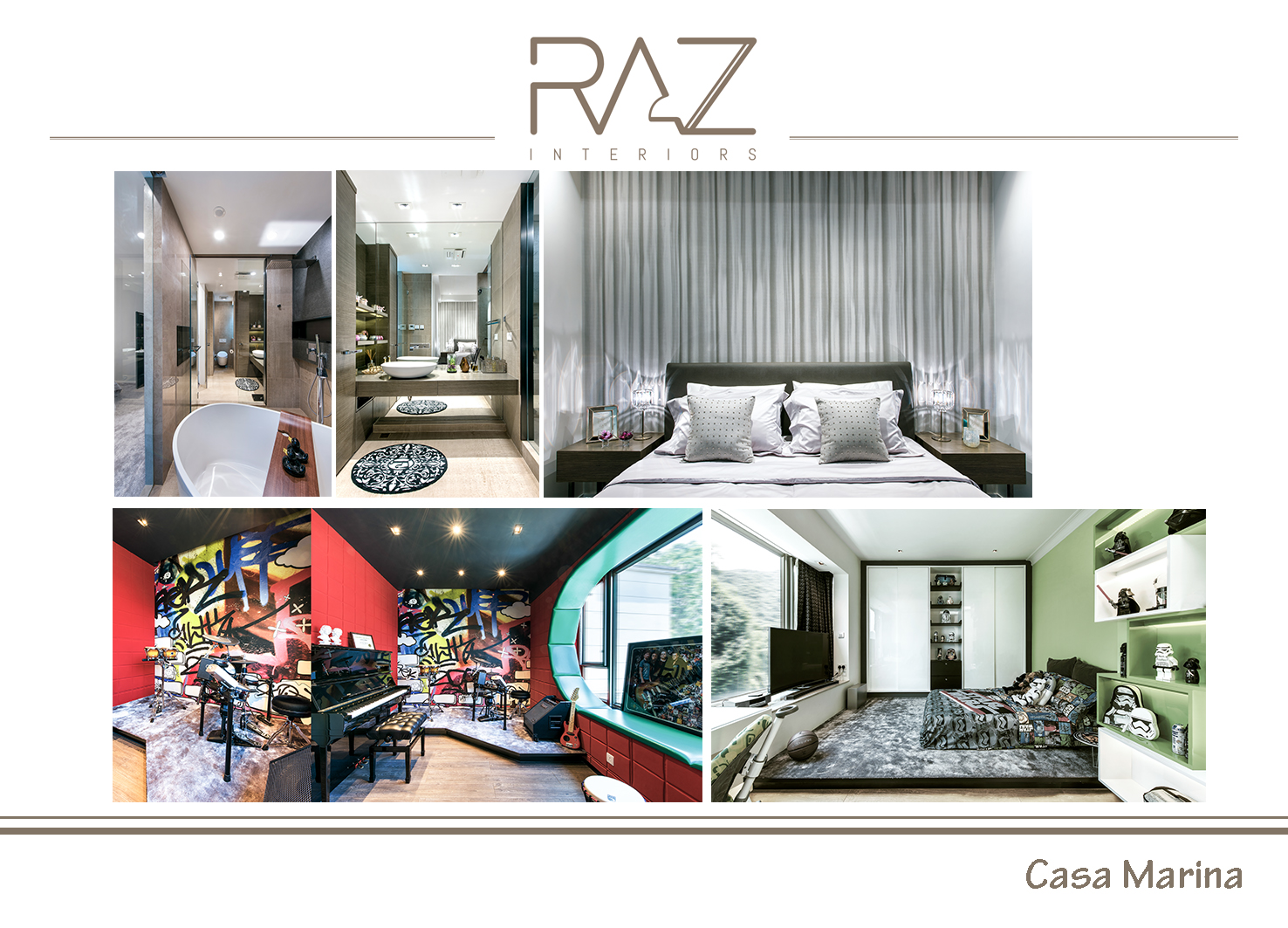The five-storey building is a detached house with more than 3,500 feet. The designer designed a simple and fashionable style for the guest family of three. He also specially ordered a new recreation room for the guests so that they can have a private cinema and enjoy themselves. Looking through the gate, I saw translucent characteristic glass, wooden ceilings and white brick walls, which expanded the visual boundary in the space. The designer also made considerable changes to the original interval, such as changing the location of the stairs, the room interval, the open kitchen, etc., in order to make the guests feel different. Such changes involve the structural wall, which is for the designer. A big challenge. In terms of color tone, the designer mainly uses white and gray to penetrate the whole house, plus delicate design to add style to the whole house.



City
Hong Kong
Year
2017
Client
RAZ Interiors Limited
Affiliation
RAZ Interiors Limited
Designer
Zeta Chu, Rachel Poon
[K design award]
[www.kdesignaward.com/]
The copyright of this work belongs to K-DESIGN AWARD. No use is allowed without explicit permission from owner.

New user?Create an account
Log In Reset your password.
Account existed?Log In
Read and agree to the User Agreement Terms of Use.

Please enter your email to reset your password
Comment Board (0)
Empty comment