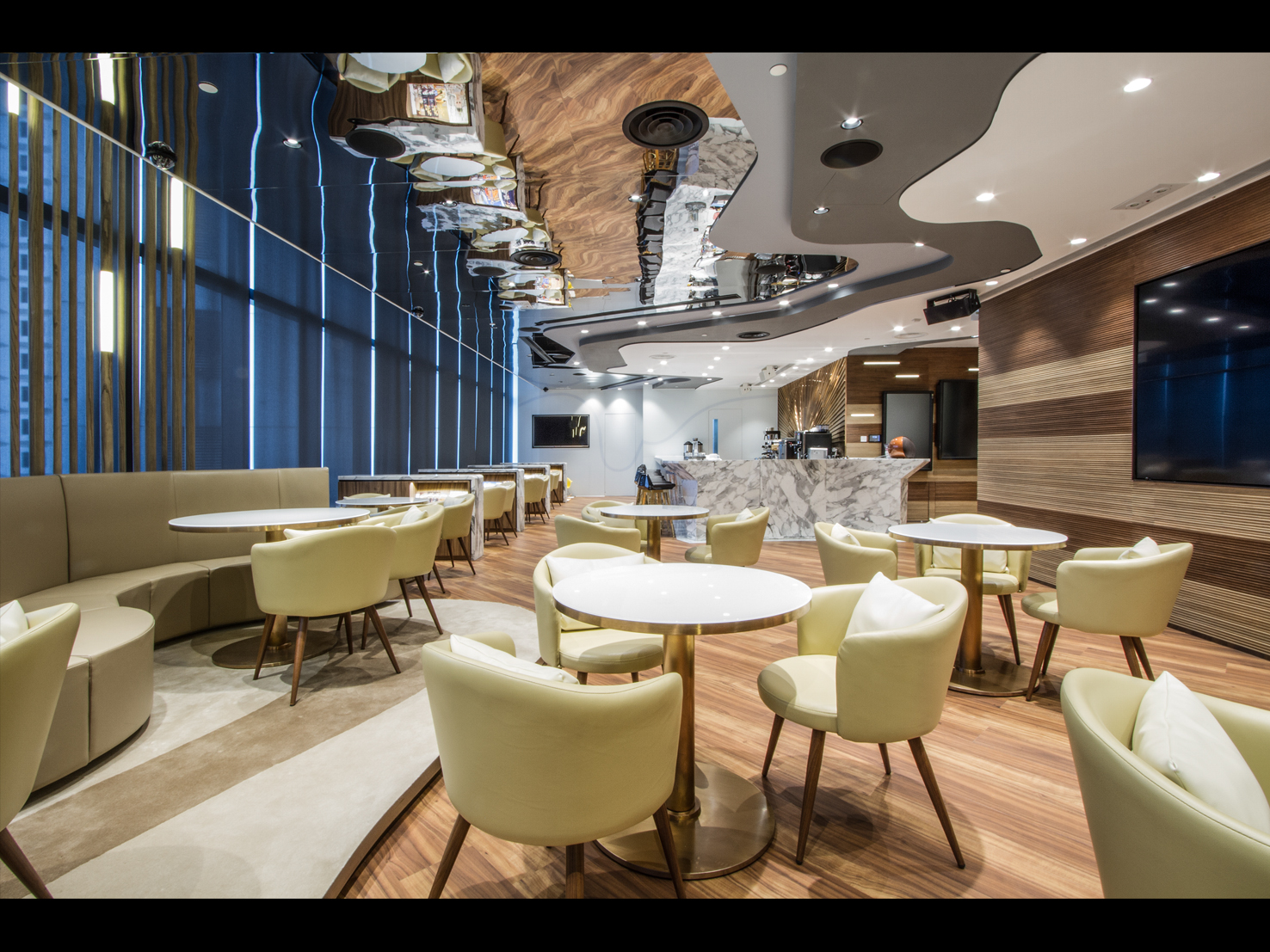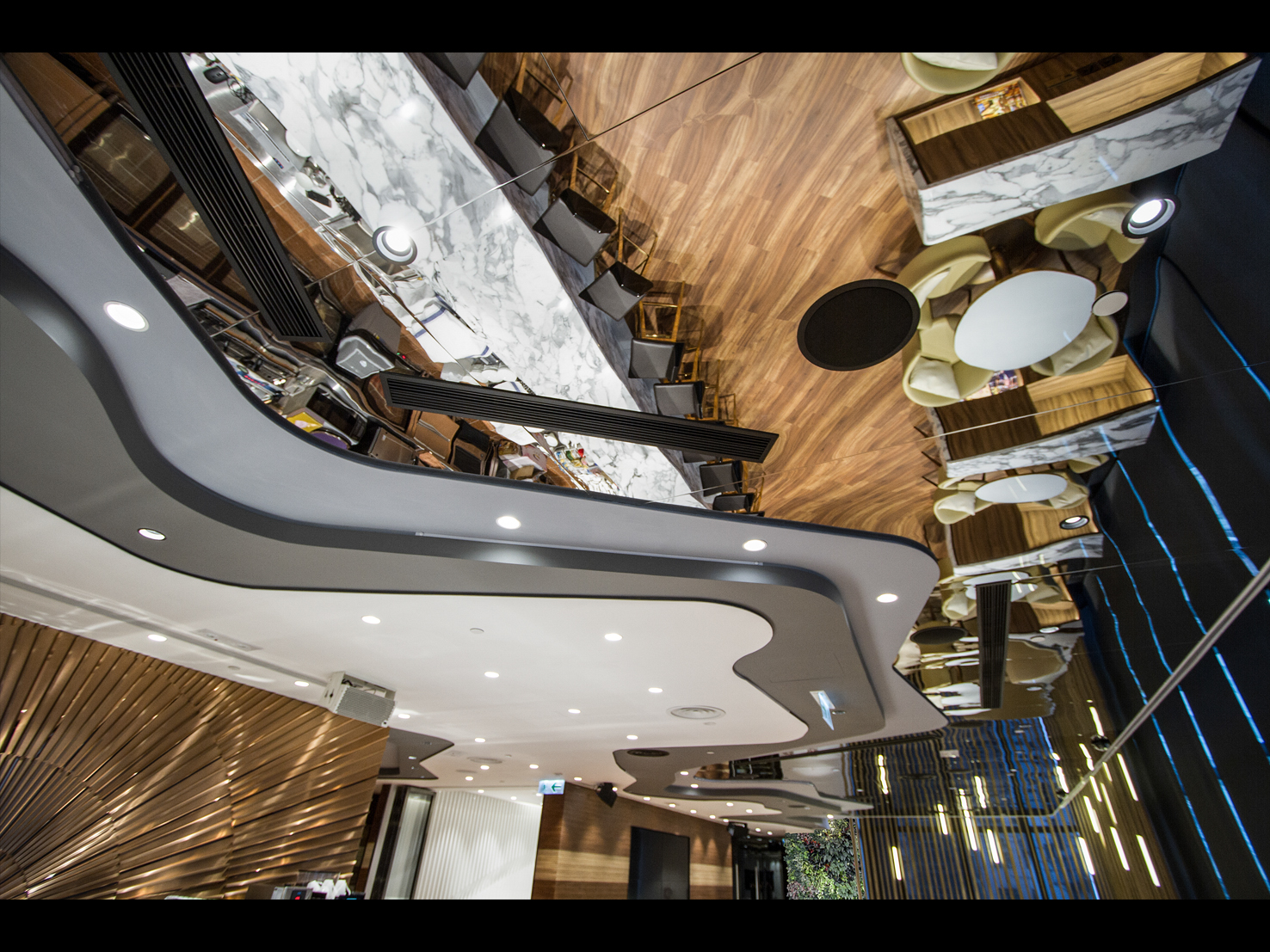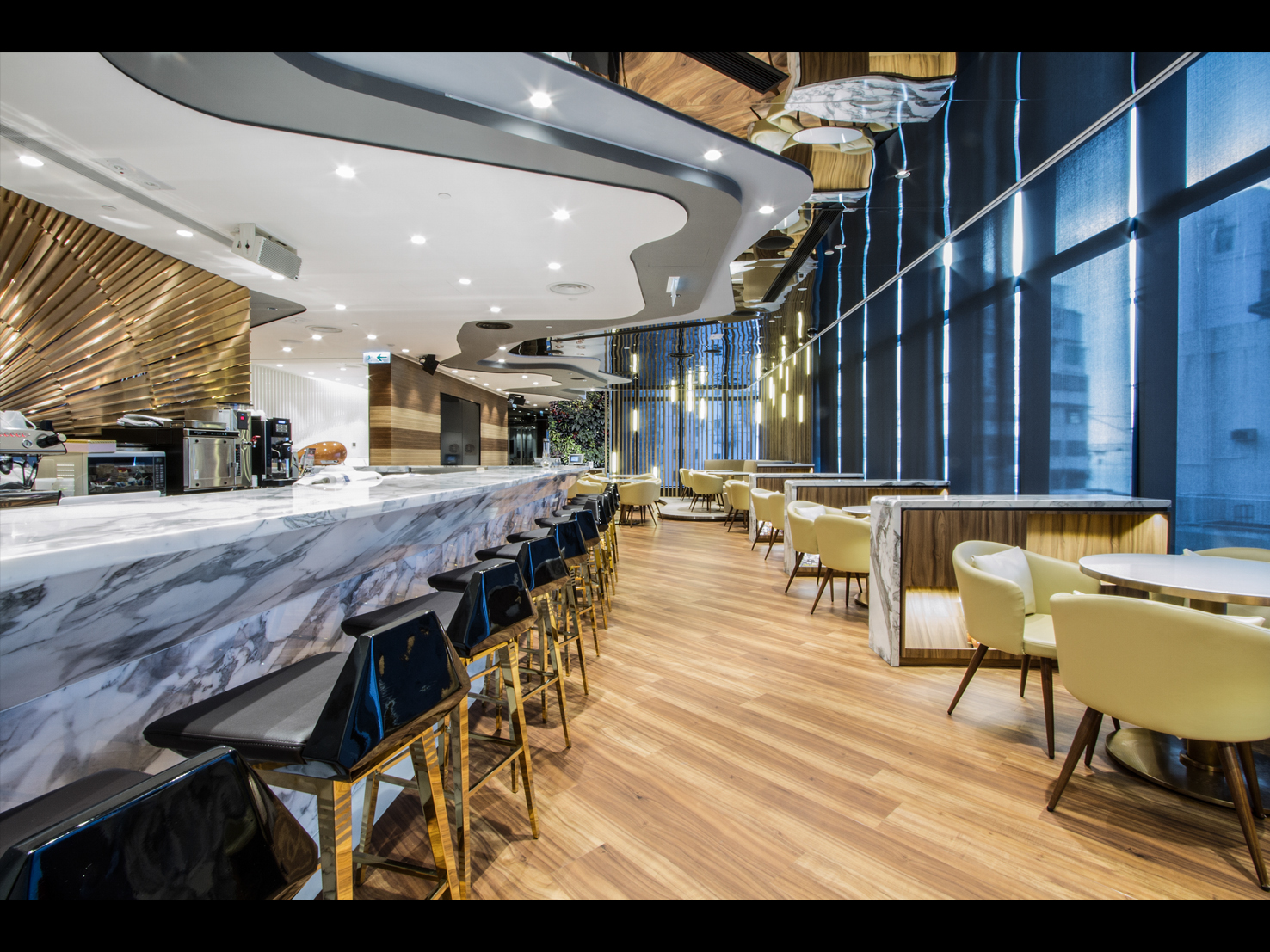The Central Plains Exhibition Center not only provides exhibition facilities and exhibition space for the sales of real estate in Hong Kong, but also provides sales services for properties in China, Southeast Asia and Europe through the advantages of Hong Kong as a center, attracting investors to provide a high-quality environment for property investment. It is open to the highest-end clubs in the Central Plains. The venue enjoys catering, entertainment, film and television configuration. The audio and video used in the design are all top-level, providing a high-end experience for the exhibition and sales center. The concept of site space design revolves around the expansion direction of the Central Plains-layout. Through a bird' s-eye view, its high mountain shape and lake mirror have become the central design elements, cooperating with the development of modern green cities to improve the quality of life. The entrance of the sales center starts with waves, and the large arc wood ornaments alternate with the three-dimensional waves of the wall. In the element Shenyan sales center, smallpox translates and publishes the concept of drawing. In the high mountain type, the lake mirror will be presented in the sky in an anti-traditional way. Different shades of gray represent different heights of the ground type. The lake mirror is best translated with mirror steel materials. The TV curtain wall of the lecture hall provides top-level film and television effects for the exhibition. At the same time, the wall is deliberately lined with wooden threads, and the visual effects are used to focus on the stage. The white exhibition hall is installed on the wall with a straight curved pattern, making visitors more focused on placing the display models of each building on the exhibition hall, and at the same time as a multi-functional room for exclusive members for activities and meetings. The bar and dining space will be connected to the lecture hall through the ceiling terrain design, bringing themes to the entire space. The wooden strip lighting card holder brings a sense of dignity, and the marble is combined with the circular radiation pattern of the gold and steel back wall with geometric cutting.



City
Hong Kong
Year
2018
Client
Centaline Property Ltd
Affiliation
PLOTCREATIVE Interior Design Ltd
Designer
OscarChan
The copyright of this work belongs to K-DESIGN AWARD. No use is allowed without explicit permission from owner.

New user?Create an account
Log In Reset your password.
Account existed?Log In
Read and agree to the User Agreement Terms of Use.

Please enter your email to reset your password
Comment Board (0)
Empty comment