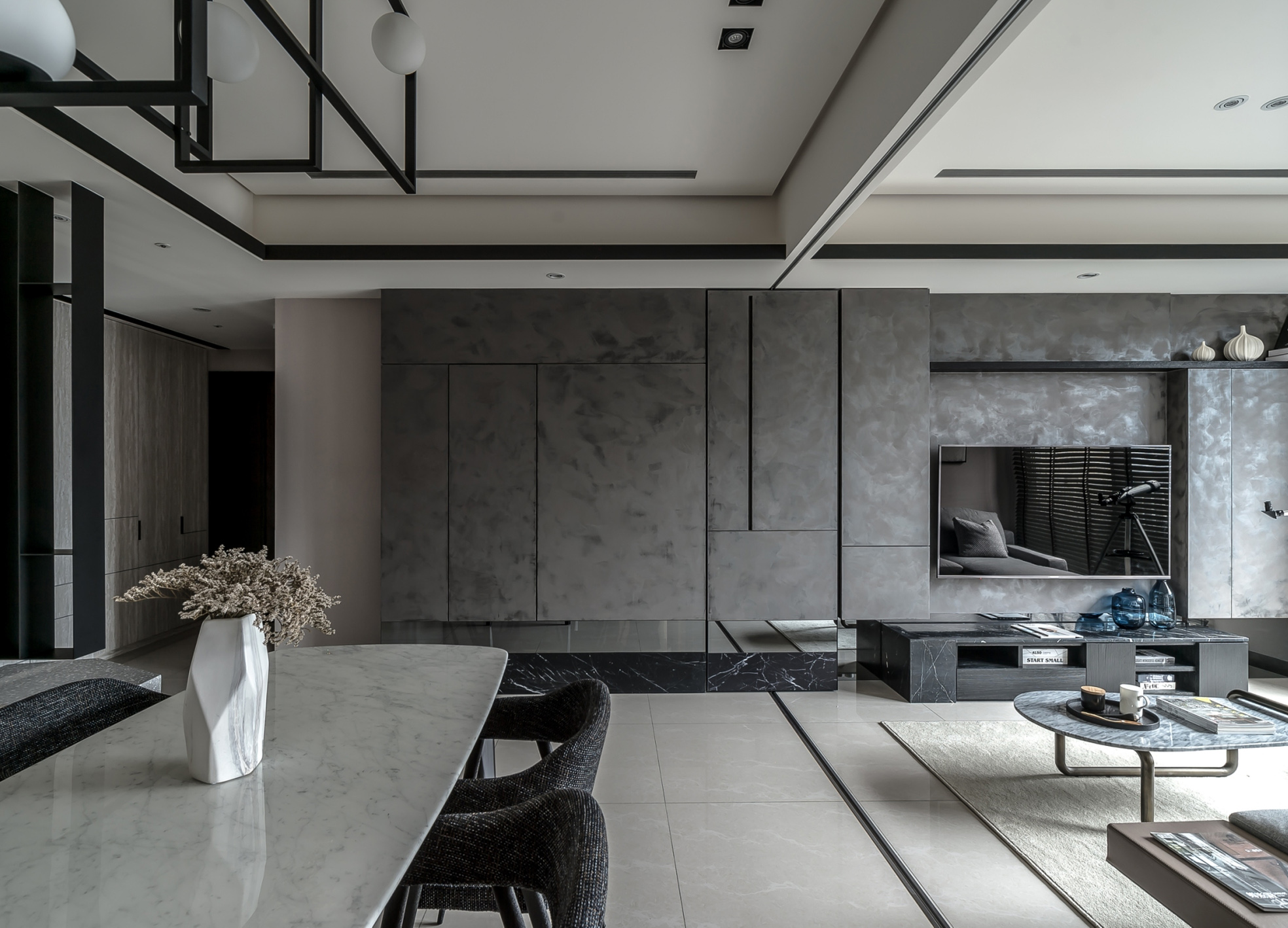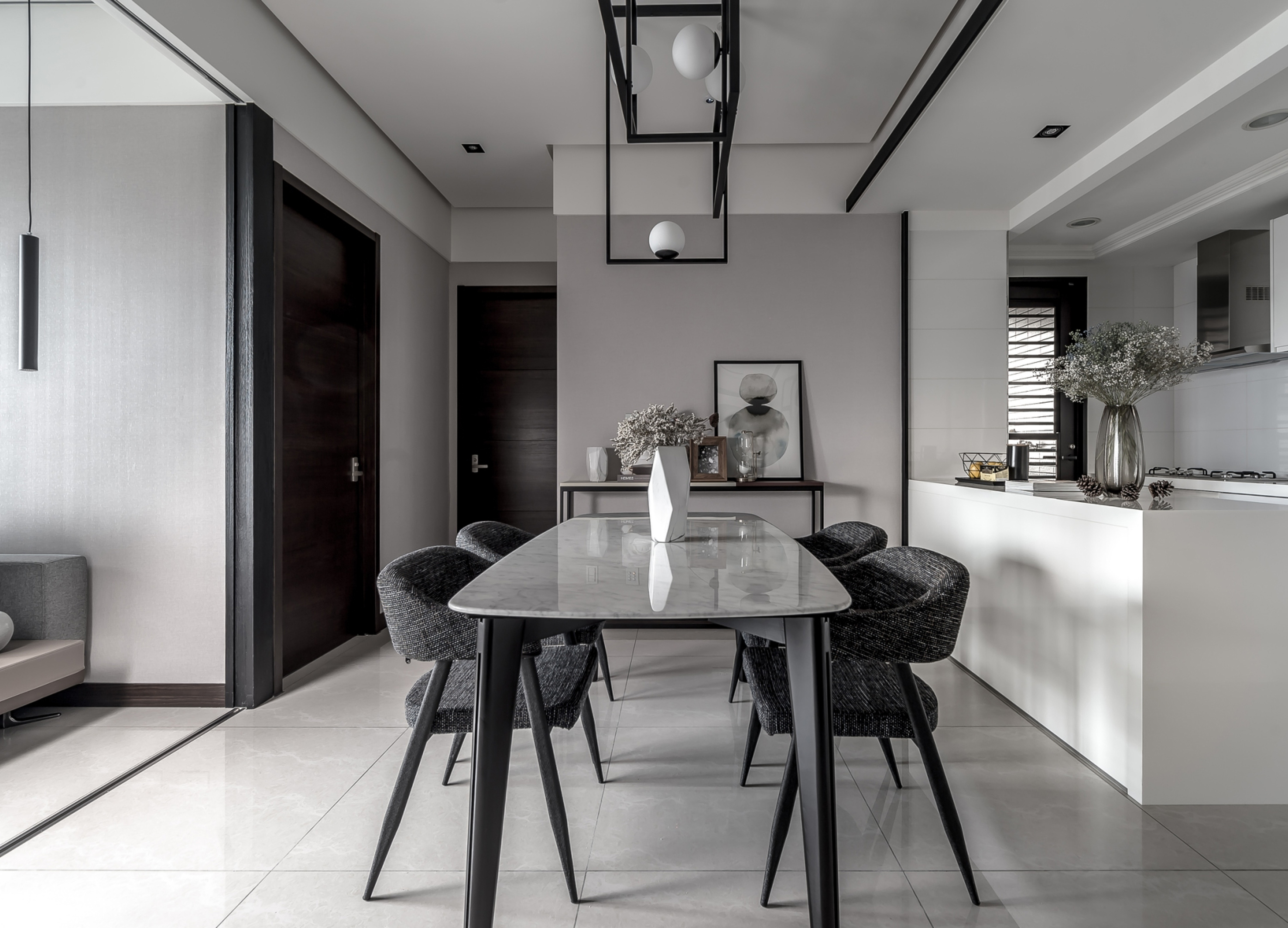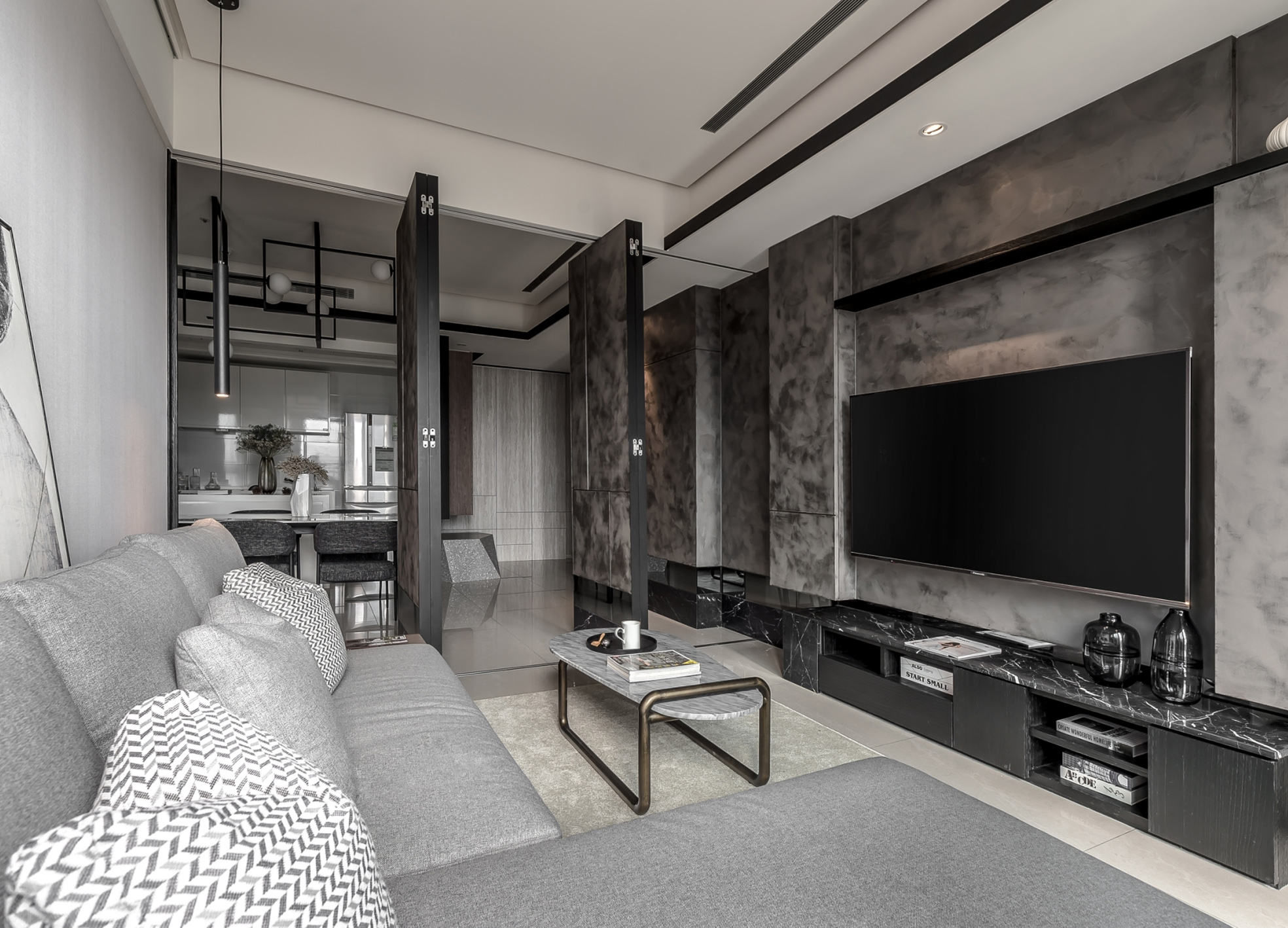Due to the high housing prices, modern metropolitan groups often use renting instead of buying houses, and the urban population density is increasing year by year, which also causes the number of residential flats to be limited. How can apartment houses use space effectively under the limited number of flats? How do rental people live a quality modern life? In order to solve the limitation of the number of space flats, this project provides investors with metropolitan tenants as the ethnic group. How can two tenants distinguish the field in the public space? The designer plans the space of Room 21. The design concept is based on ''symmetry, order, and share''. The symmetrical lines extend the depth of the home with the rhythm of order. In the construction method, the stacked paint is used to plan the living room. The main wall of the public space, the complicated materials present the artistic sense of oil painting, and the symmetrical lines and color blocks of the space are matched to create the ''harmony, stillness and tranquillity 」, interpreting the harmonious beauty of modern life with order and rhythm. Combined with the issue of "sharing", in the planning of the folding door, the space area is cleverly separated, the connection between the guest and the restaurant is maintained, and a flexible space is also expanded for the two tenants, so as to separate the life, and the shared space retains openness and privacy at the same time. A quality life lies in the ability to distinguish the public and private life areas, so that life can retain its own uniqueness, it is we who want to convey the modern shared philosophy of life.



Country
Taiwan
Year
2019
Client
KL DESIGN
Affiliation
KL DESIGN
The copyright of this work belongs to K-DESIGN AWARD. No use is allowed without explicit permission from owner.

New user?Create an account
Log In Reset your password.
Account existed?Log In
Read and agree to the User Agreement Terms of Use.

Please enter your email to reset your password
Comment Board (0)
Empty comment