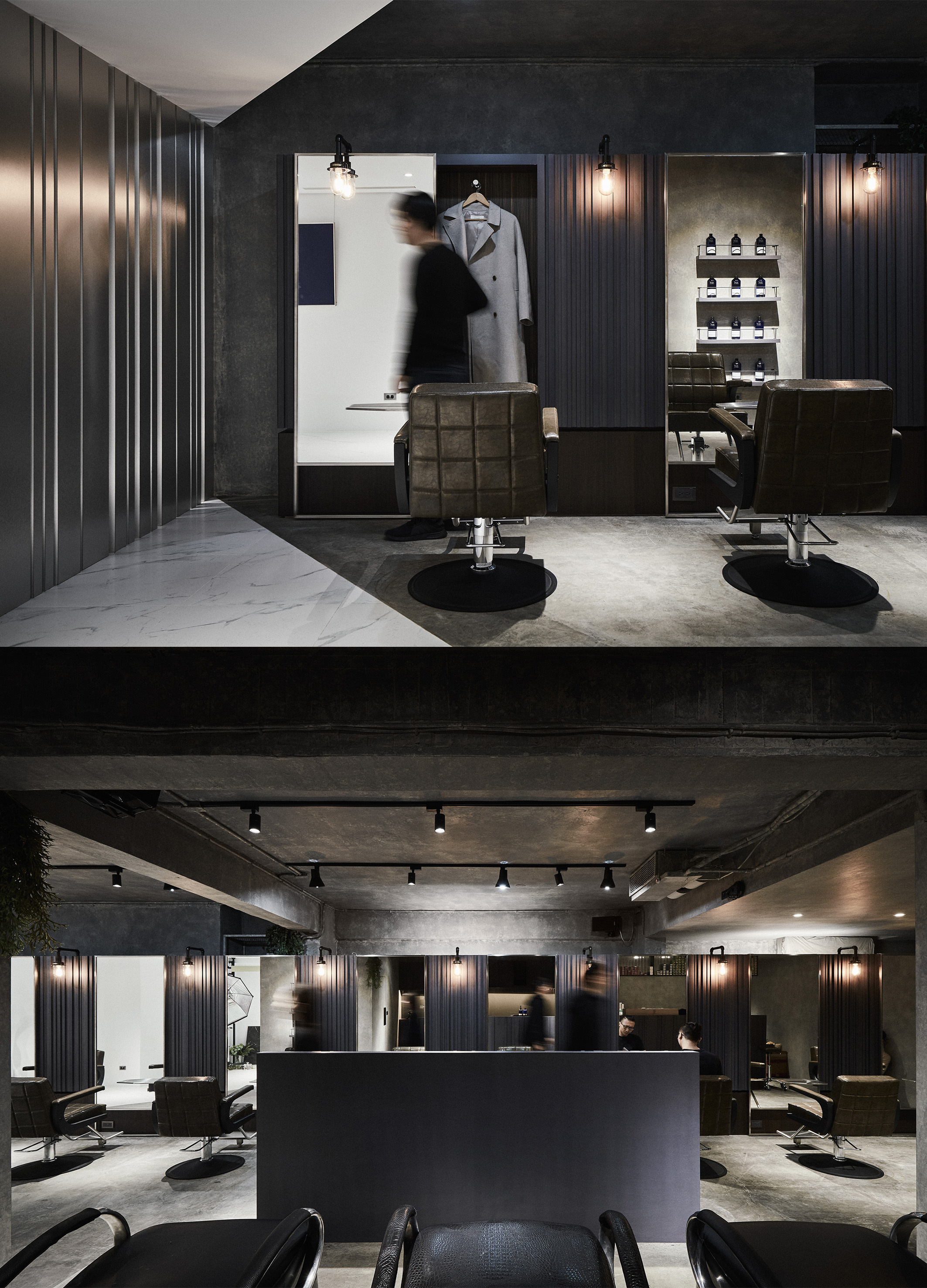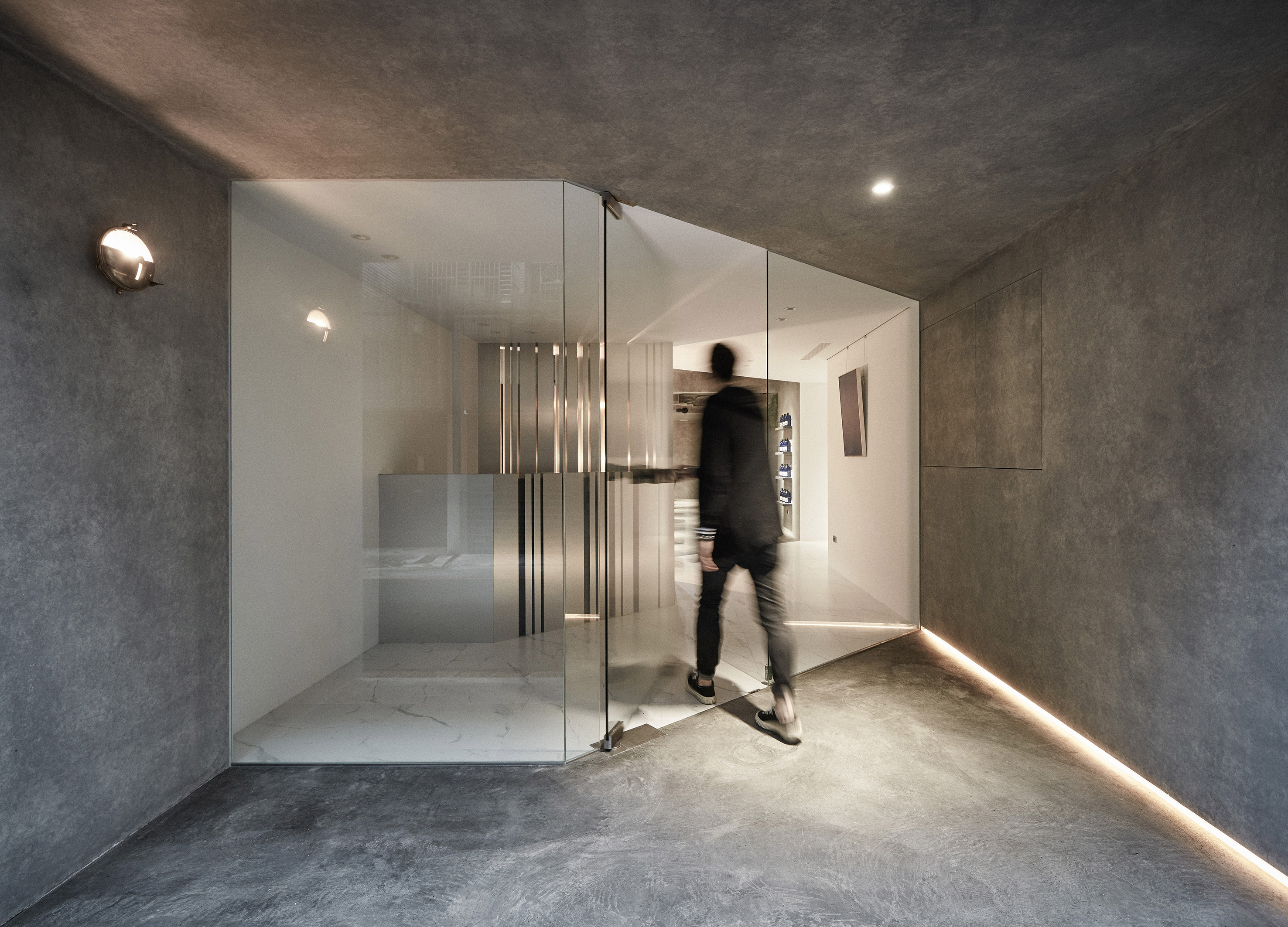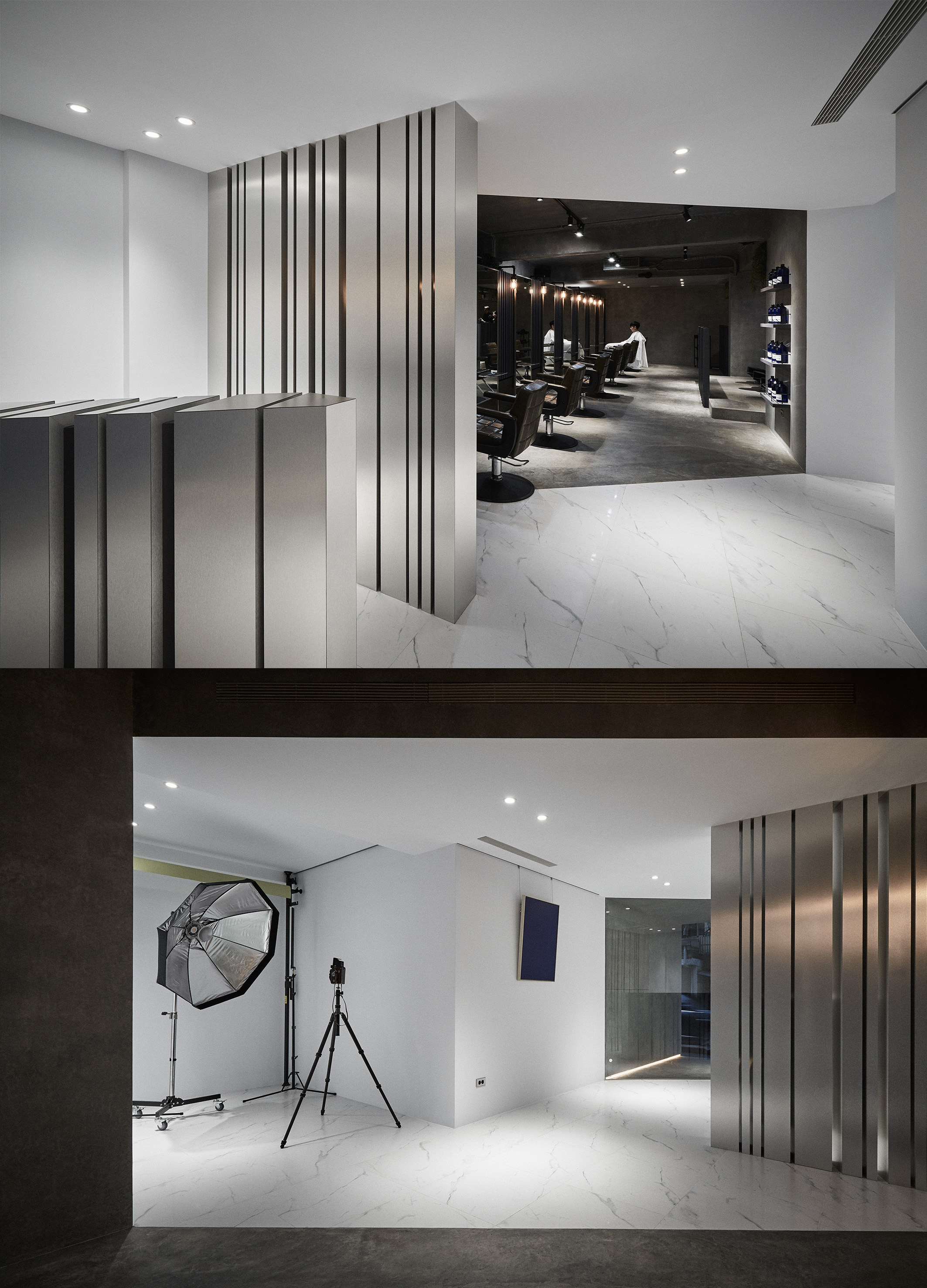In the 97 square meter space, we regard hair art as a kind of expression method of space laying out, cutting and thinning the space from inside to outside, and rearranging the possibility of salon space. I also think about whether the conditions of the current situation of the old apartment affect the working line, which makes the space face options such as retention or change, but this consideration produces interesting configurations according to local conditions in the planning and retention ideas. The tailored space is re-imagined, and at the same time, the vision is effectively focused, and the spatial texture at the junction of the color gamut is used to bring users a significant sense of zoning and conflict, and build a new experience of the salon space. The overall image is penetrated by a neat linear cut, corresponding from the entrance facade to the wooden door handle and then extended from the reception counter to the screen partition, presented in a vertical oblique section, making it difficult for the external vision to look directly into the interior, and through the reflection The fuzzy metal material improves the soft lightness of the object, allowing the fixed objects with a larger area to be arranged after cutting to maintain smooth penetration in the space.



Country
Taiwan
Year
2019
Affiliation
zohome
Designer
WEI-PIN,WU, CHAO-YANG,CHEN
The copyright of this work belongs to K-DESIGN AWARD. No use is allowed without explicit permission from owner.

New user?Create an account
Log In Reset your password.
Account existed?Log In
Read and agree to the User Agreement Terms of Use.

Please enter your email to reset your password
Comment Board (0)
Empty comment