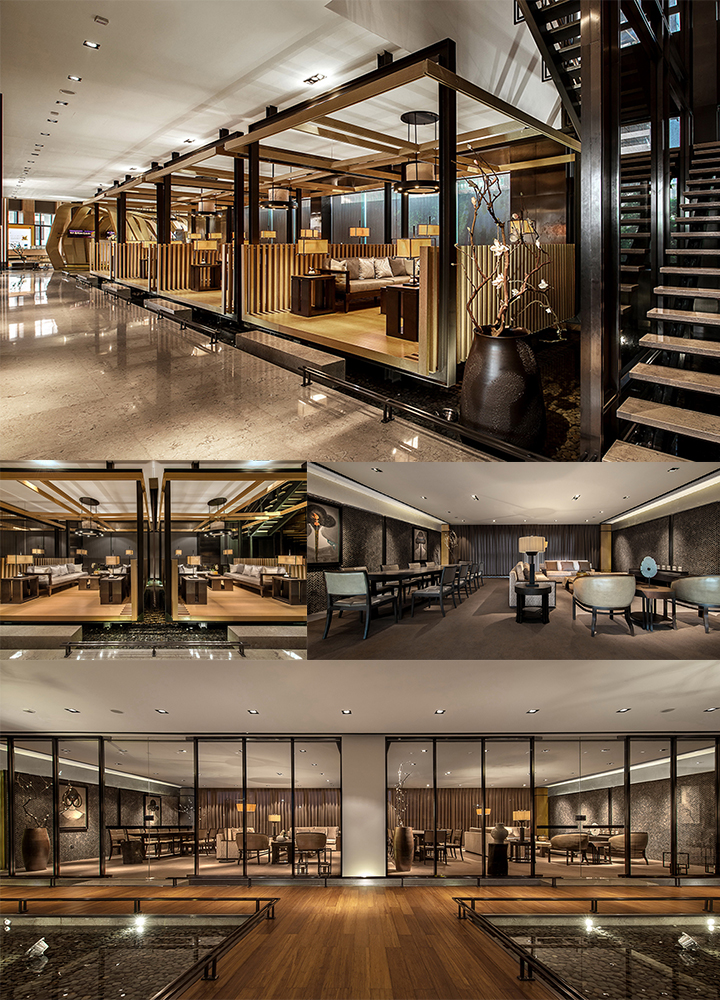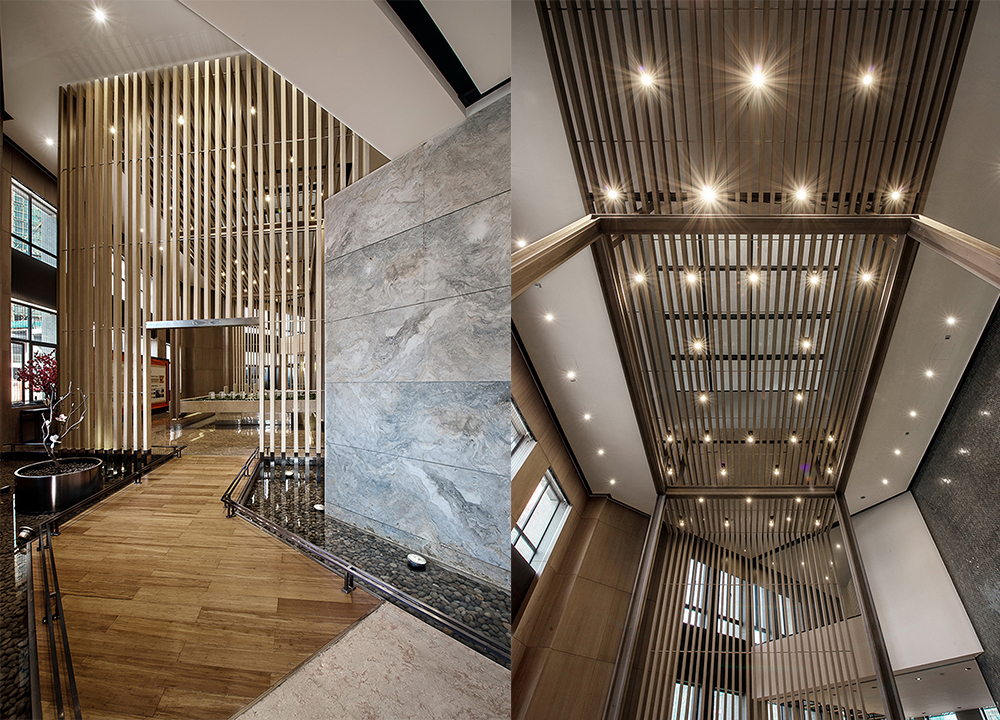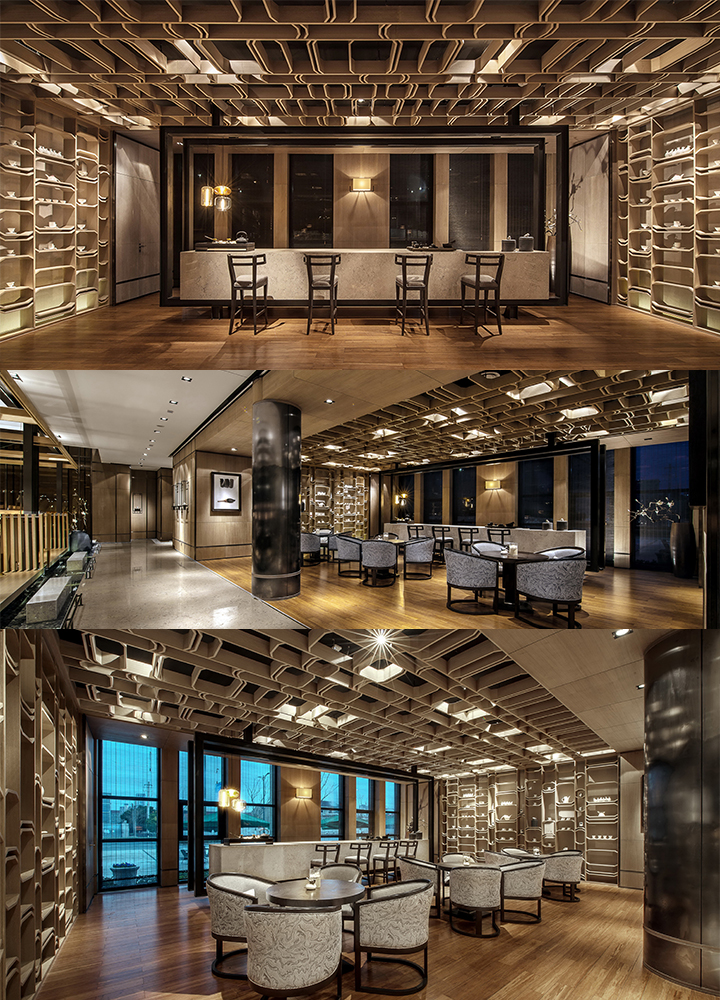The Chinese have been drinking tea for thousands of years. To this day, many people still regard drinking tea as an indispensable part of their lives. This project is a high-end tea house, providing a space for social elites to relax, gather, communicate and negotiate business. The privacy of customers is maintained by adopting a membership system, so it is named [Secret Garden]]. In the design, it attempts to integrate the oriental garden into the indoor space, using elements such as [pavilion], [small bridge], [pool], [wooden tunnel], and [tree]. First of all, the water pool is scattered in the space on the first floor and the second floor to form a series water system. The bridge is used to cross the water pool connecting different areas, and trees will grow in the water pool. The VIP area is based on the concept of a pavilion floating on the water. Four pavilion-shaped VIP sofa areas are designed to float on the pool. There is a walkway space, its moving lines are complex and staggered, which is the intersection of many entrances and exits. The sense of space is quite broken and there is no order. Therefore, in the end, with the concept of [wooden tunnel], different entrances and exits are integrated to form an overall tunnel space, which turns the original regret into a highlight of the space.



Country
China
Year
2017
Client
RK Properties
Affiliation
KRIS LIN INTERNATIONAL DESIGN
Designer
Kris Lin, Jiayu Yang
The copyright of this work belongs to K-DESIGN AWARD. No use is allowed without explicit permission from owner.

New user?Create an account
Log In Reset your password.
Account existed?Log In
Read and agree to the User Agreement Terms of Use.

Please enter your email to reset your password
Comment Board (0)
Empty comment