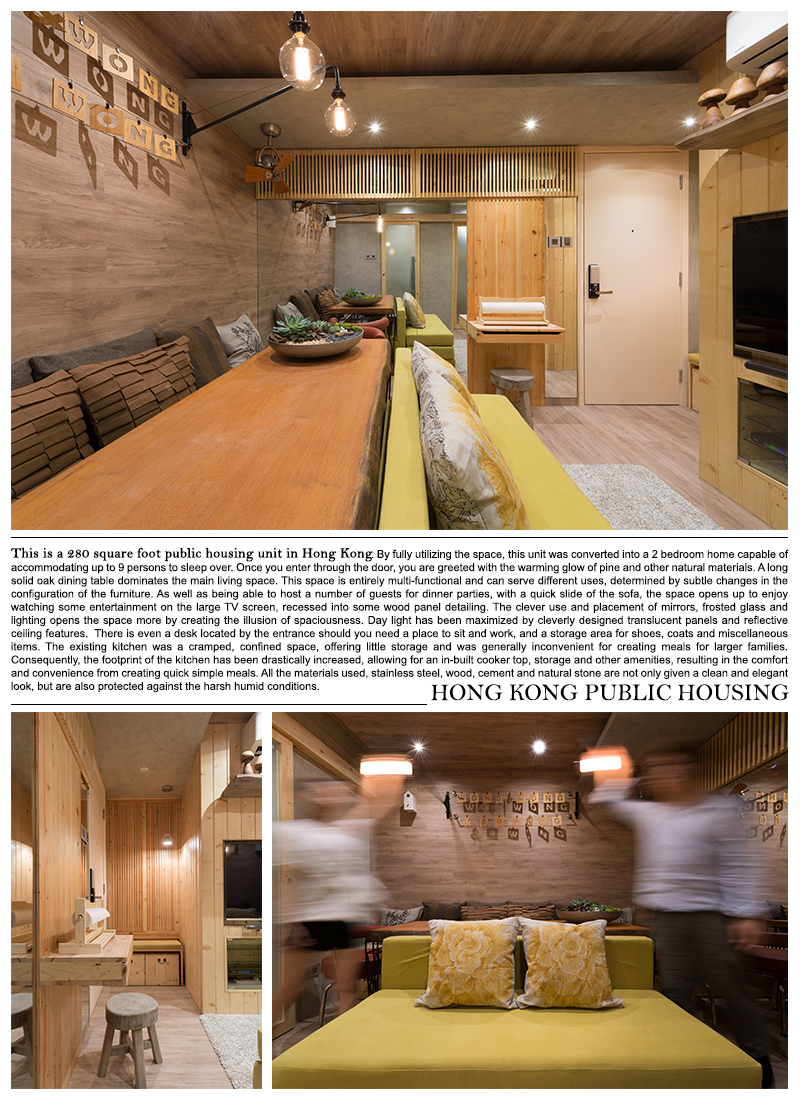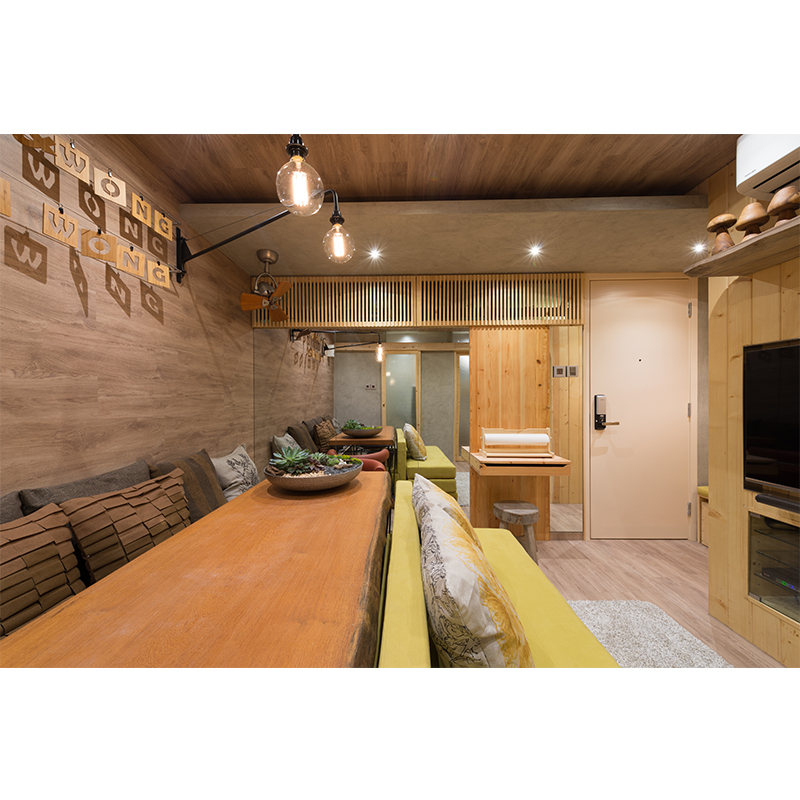A 280 square foot public housing unit in Hong Kong designed by Wesley Liu. By fully utilizing the space, this unit was converted into a 2 bedroom home capable of accommodating up to 9 persons to sleep over. Once you enter through the door, you are greeted with the warming glow of pine and other natural materials. A long solid oak dining table dominates the main living space. This space is entirely multi-functional and can serve different uses, determined by subtle changes in the configuration of the furniture. As well as being able to host a number of guests for dinner parties, with a quick slide of the sofa, the space opens up to enjoy watching some entertainment on the large TV screen, recessed into some wood panel detailing. The clever use and placement of mirrors, frosted glass and lighting opens the space more by creating the illusion of spaciousness. Day light has been maximized by cleverly designed translucent panels and reflective ceiling features. There is even a desk located by the entrance should you need a place to sit and work, and a storage area for shoes, coats and miscellaneous items.



Year
2015
Affiliation
PplusP Designers Ltd.
Designer
WESLEY LIU
The copyright of this work belongs to K-DESIGN AWARD. No use is allowed without explicit permission from owner.

New user?Create an account
Log In Reset your password.
Account existed?Log In
Read and agree to the User Agreement Terms of Use.

Please enter your email to reset your password
Comment Board (0)
Empty comment