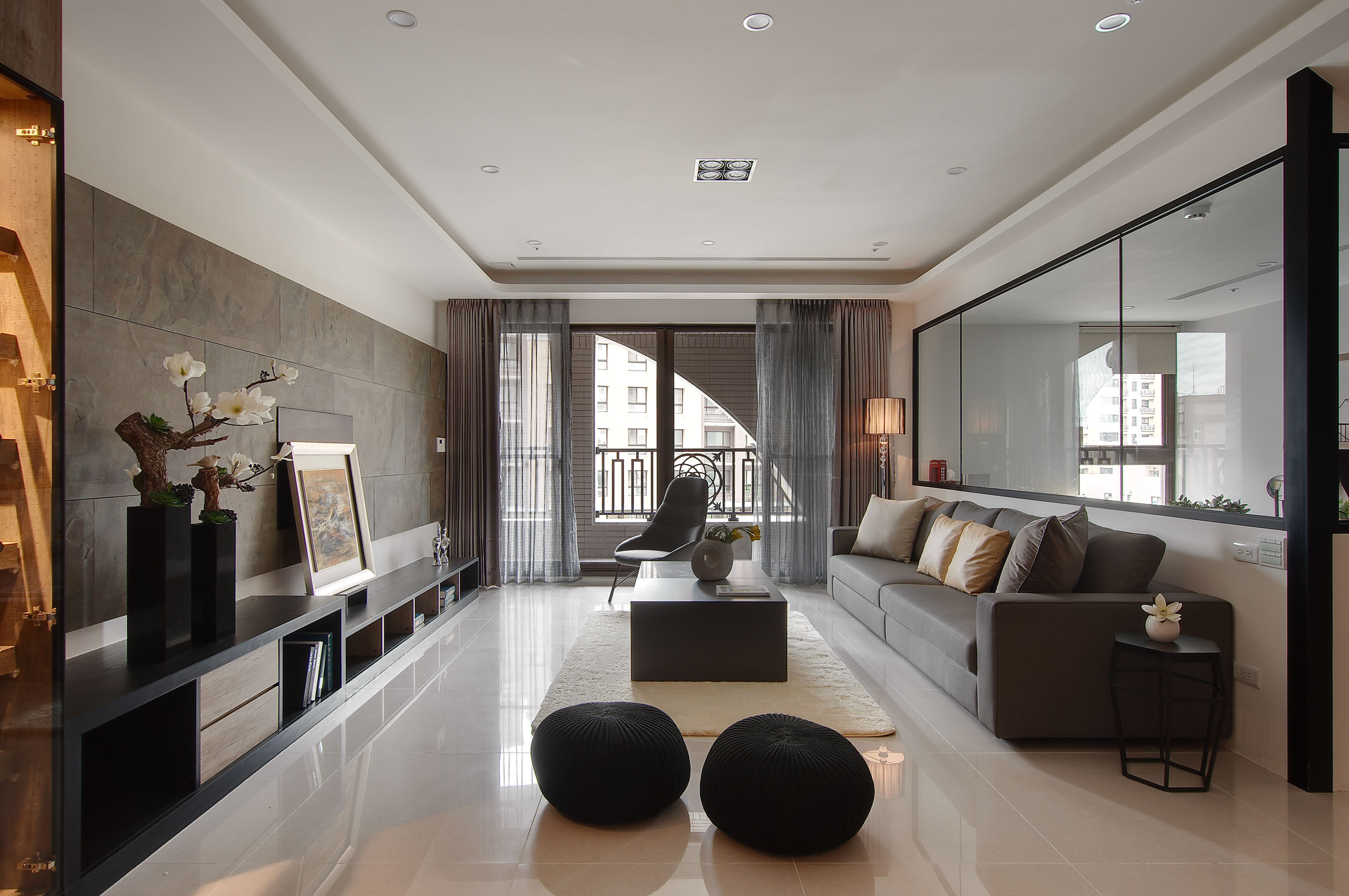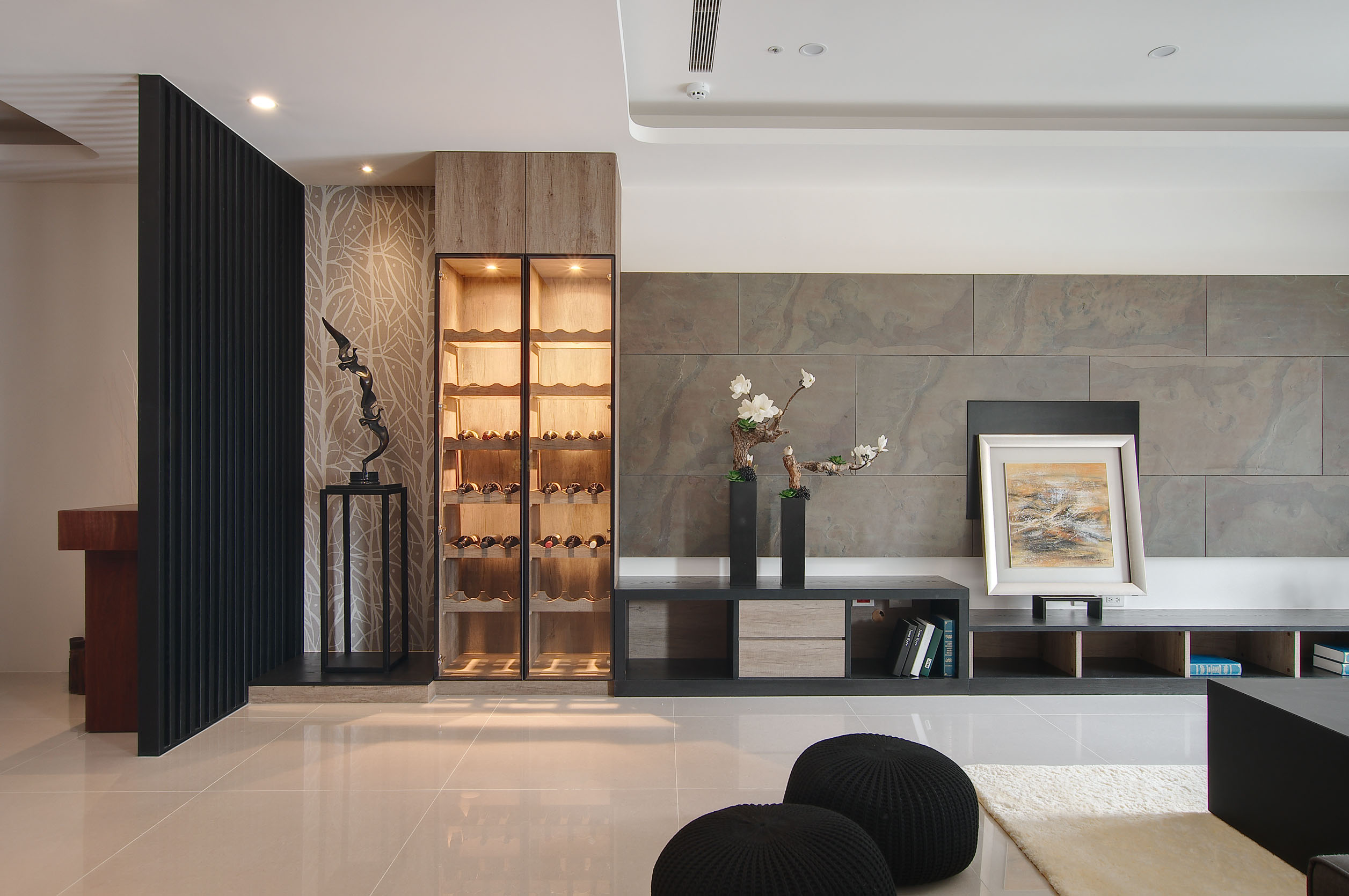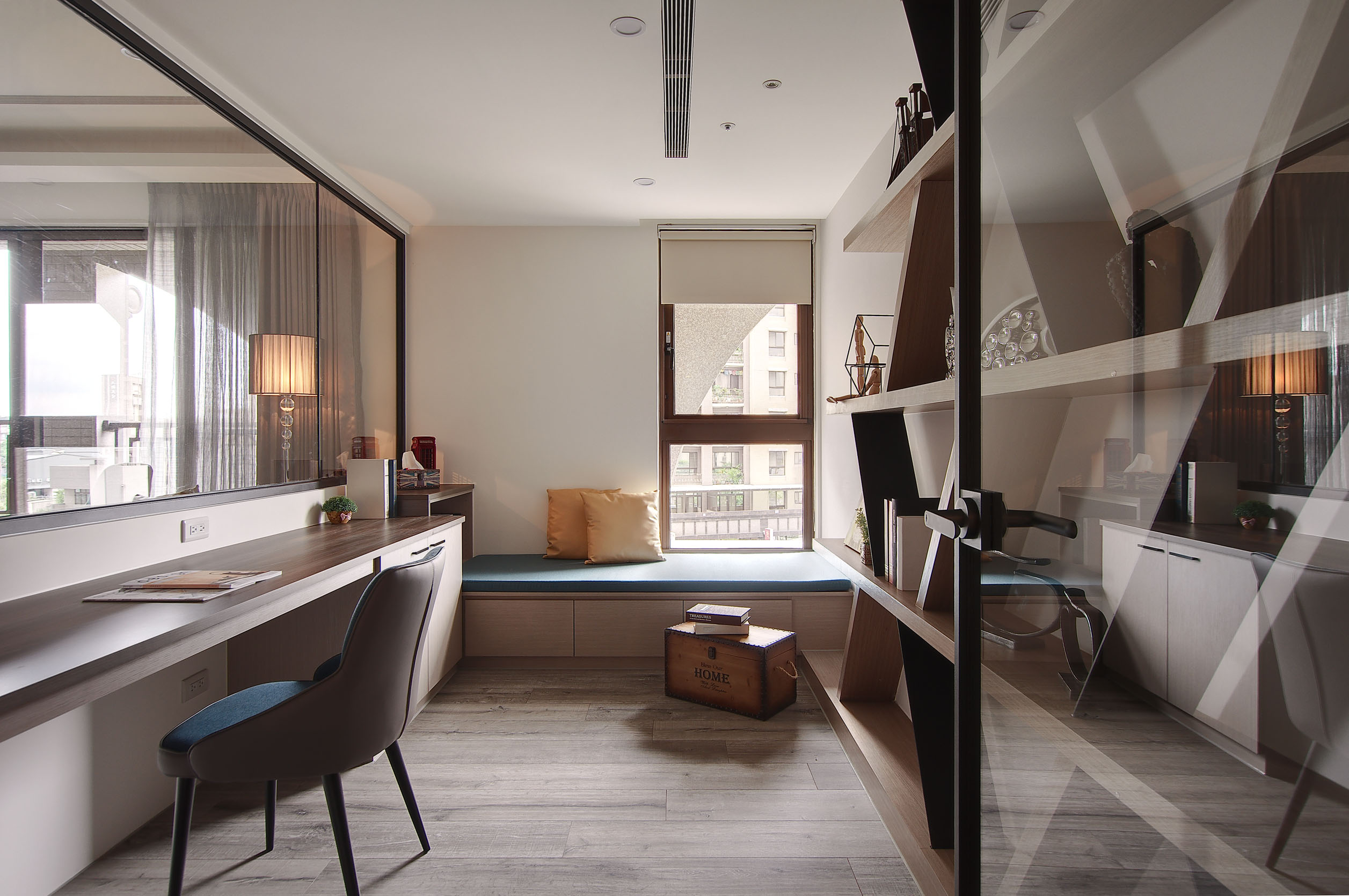The white floating board ceiling, neatly and lightly delimits the living room in the open space, while the original deep beam above the dining room and the passage has become the most interesting and eye-catching design due to the modification method. The wooden folding plate is lifted from the clear height depressed by the deep beam, that is, the lower part of the floating plate ceiling, to the beamless floor, and is sunk into the floating plate ceiling. The linear connection of high and low breaks the axial direction of the pattern and forms a new axis of space, breaking the invisible limitation of the beam. Then, three gray-brown cement chandeliers, which echo the overall tone, hang down naturally. The rough texture and pores also reduce the sharpness of folding plate design. The orange halo exposed from the cracks breaks out of the shell, lighting up the warmth in the house and making the space atmosphere more vital. The canceled red wine side cabinet, porch grille and branch vine wallpaper form a concave corner for placing high-legged art products, which also adds a side view design on the other side of the restaurant and becomes a double-end view space. In addition, the designer uses the image of natural "branch vine" to make soft collocation in the space. Through the glass back wall behind the sofa, the shape of the bookshelf and the art on the shelf in the study become a layered end view wall in the enlarged public space. The layer frame is composed of inclined plates of different thickness, metal plates or wooden plates, inclined to form different angles, echoing the consistency of the overall material, and transforming the abstract geometry of the vine. The painting of a little girl with a bright yellow background is specially placed on the edge of the shelf. The naughty expression seems to encourage male and female owners engaged in preschool education to explore the indoor space, lively and funny, full of innocence.



Country
Taiwan
Year
2018
Affiliation
Fanhwa Interior Decoration Design Co., Ltd.
Designer
Shao-Chiang Wu, Wei-Hsuan Liu
The copyright of this work belongs to K-DESIGN AWARD. No use is allowed without explicit permission from owner.

New user?Create an account
Log In Reset your password.
Account existed?Log In
Read and agree to the User Agreement Terms of Use.

Please enter your email to reset your password
Comment Board (0)
Empty comment