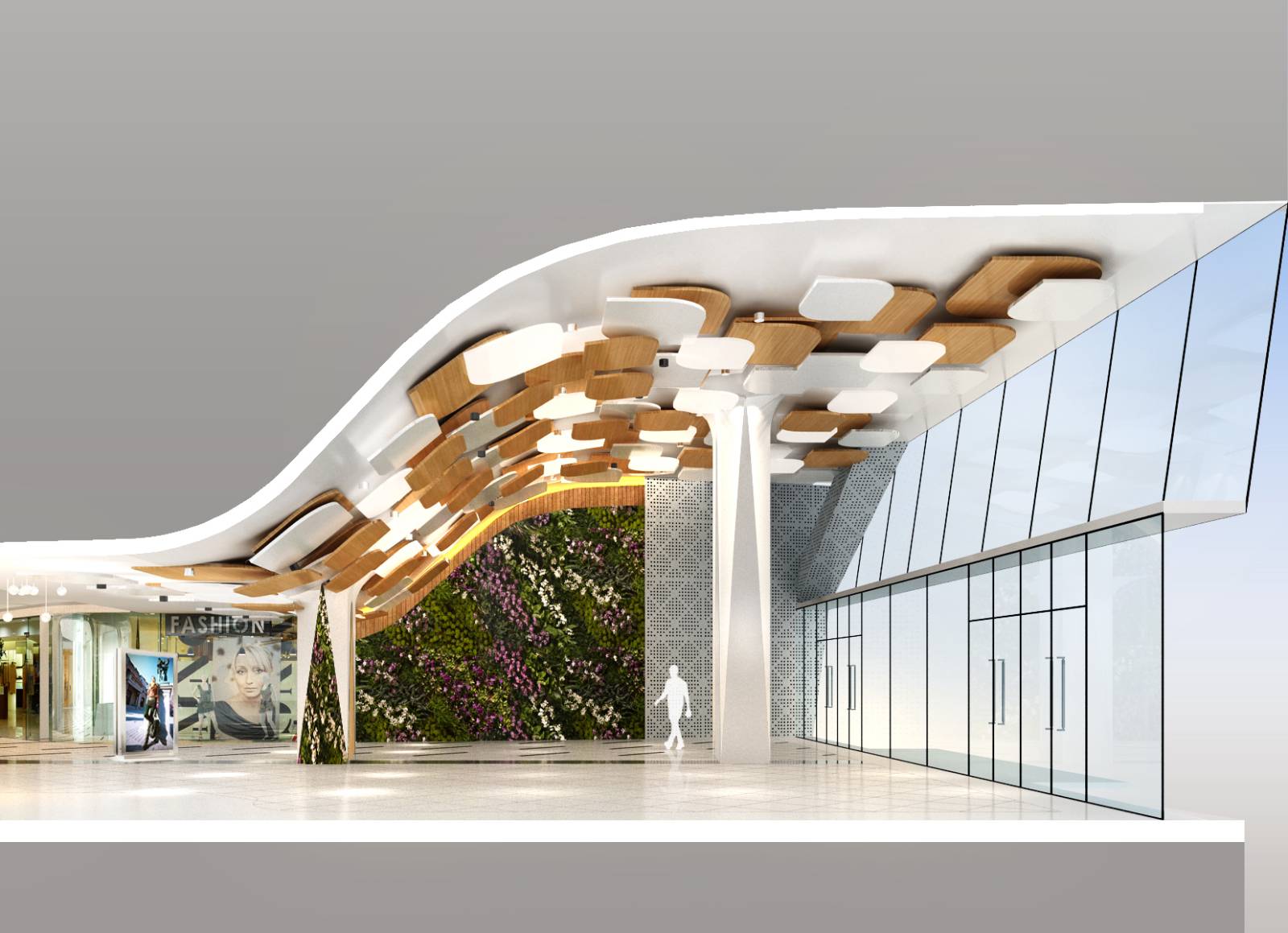
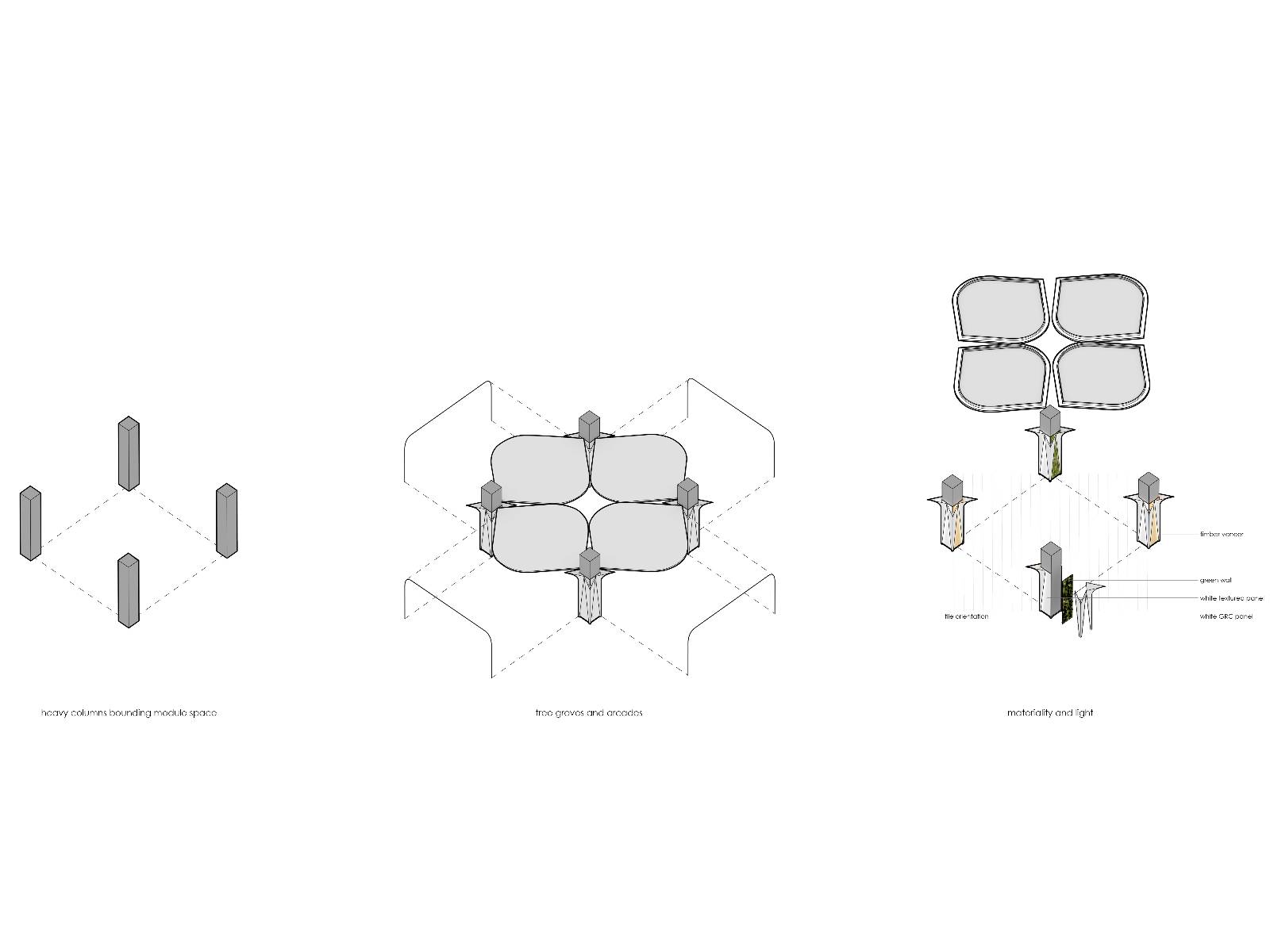
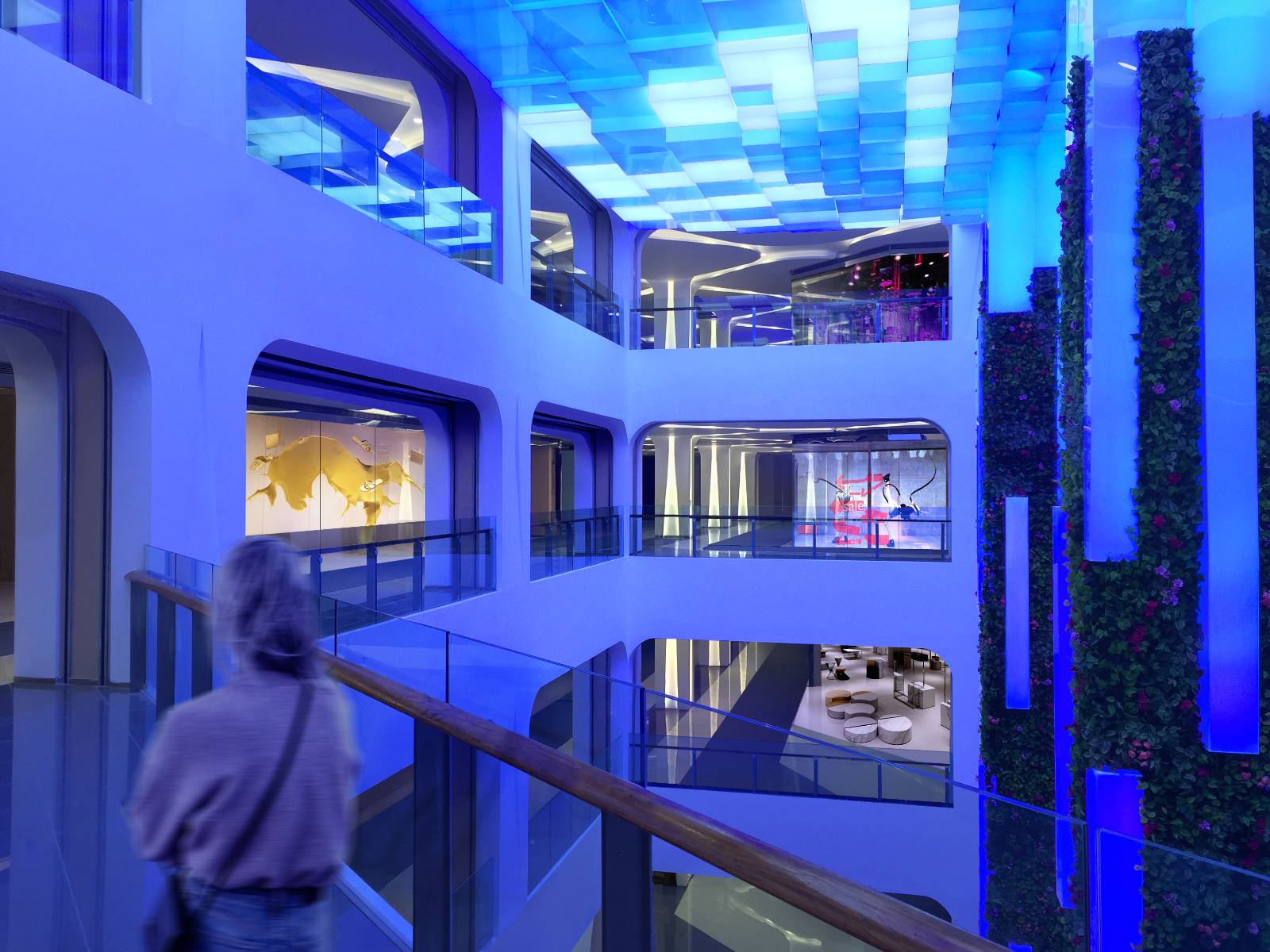
The project is located in Chayuan New District, Nan'an District, Chongqing City, close to Metro Chayuan Station. The project has 5 floors above ground and 2 floors below ground, with a total construction area of 83199 square meters. Among them, the first underground floor to the fifth above ground floor are commercial, and the second underground floor is the parking lot. The project is mainly aimed at the renovation and interior decoration design of the built shopping center. Under the premise of not changing the original structural form, the most economical measures are used to improve the commercial flow line and commercial floor effect, so as to realize the maximum commercial value.
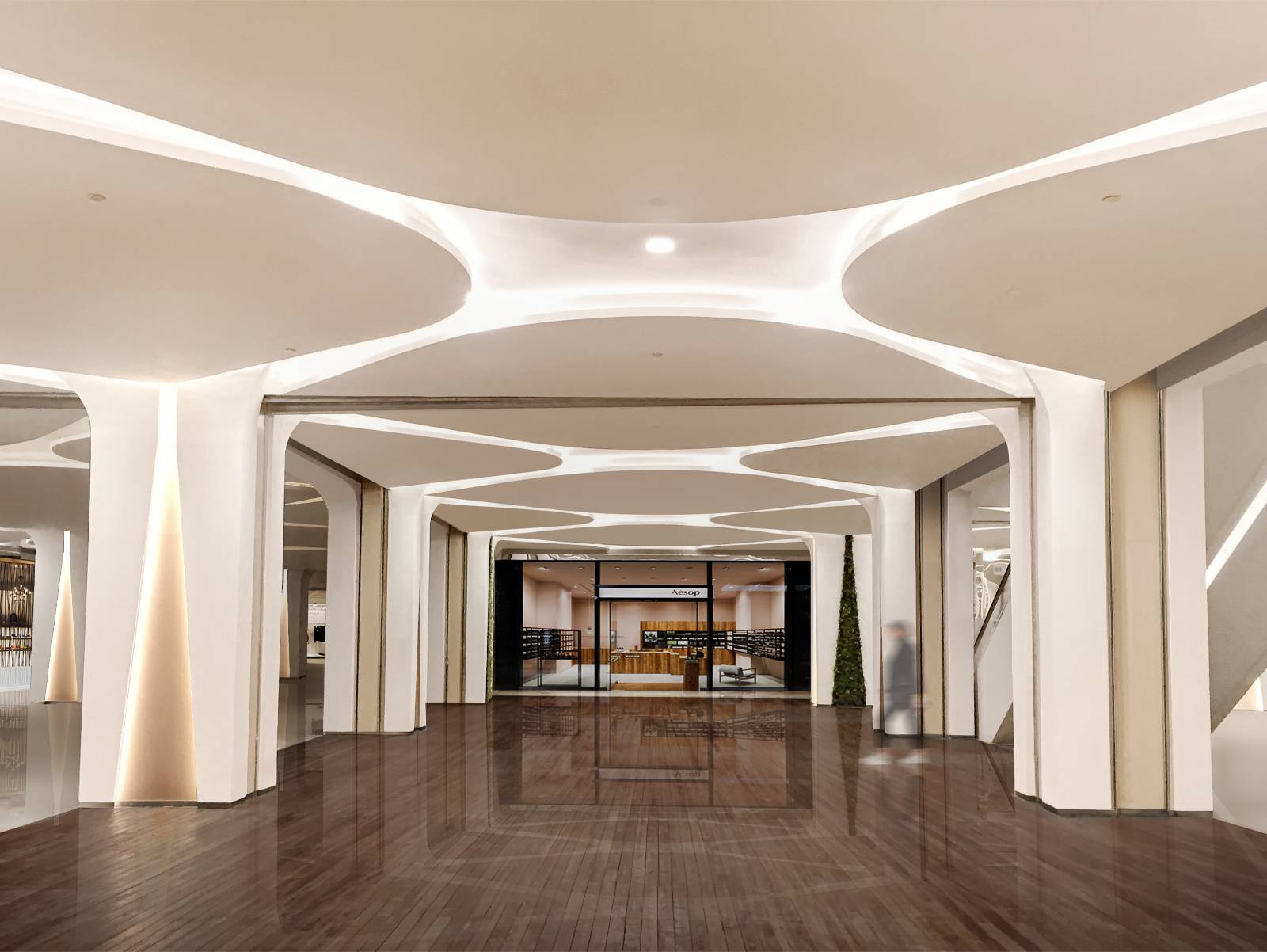
In the design, we hope to introduce the space experience of Dream Garden into the whole shopping center. We use LED light box ceiling in the main atrium to create a dream space. At the same time, we use the Tianhua modeling environment in the public area and the processing of accessories details to create a unique and attractive space experience.

The unique shopping space brings users a completely different shopping experience. The introduction of dream garden space also makes users realize that shopping is no longer the only attribute of business. Only by providing more communication, gathering and sharing can it bring different business experience;
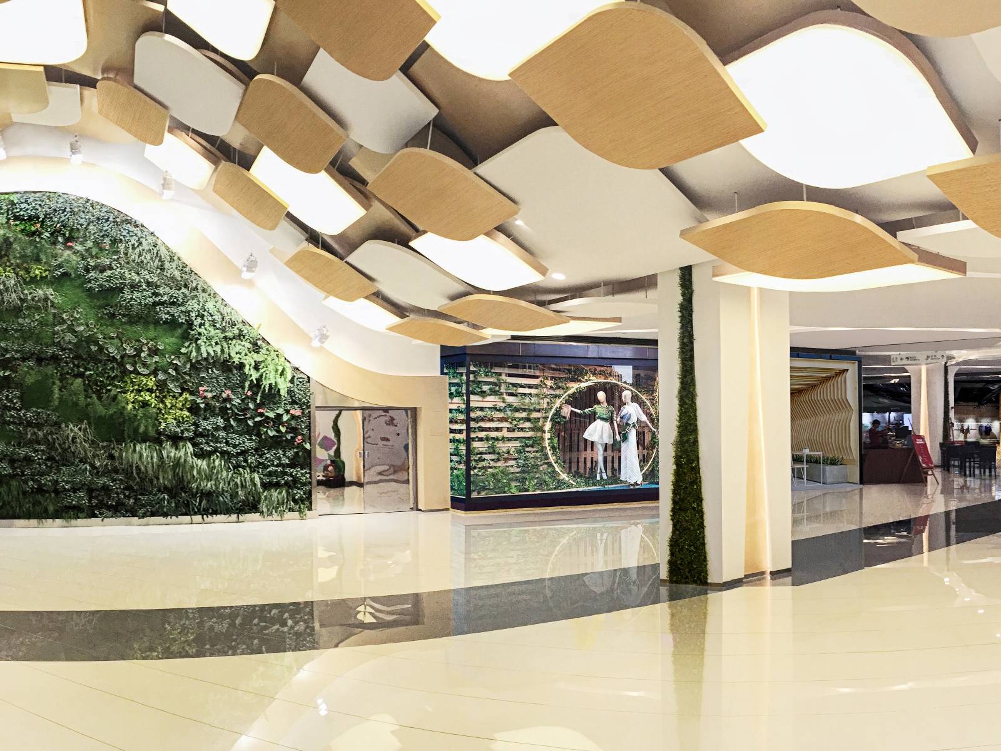
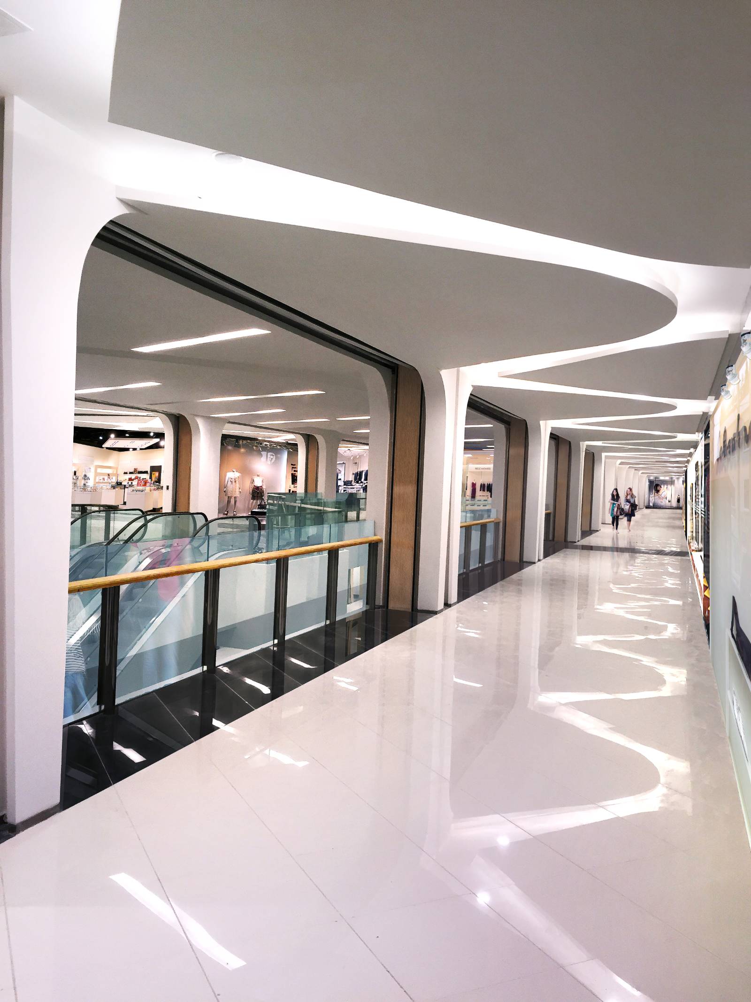
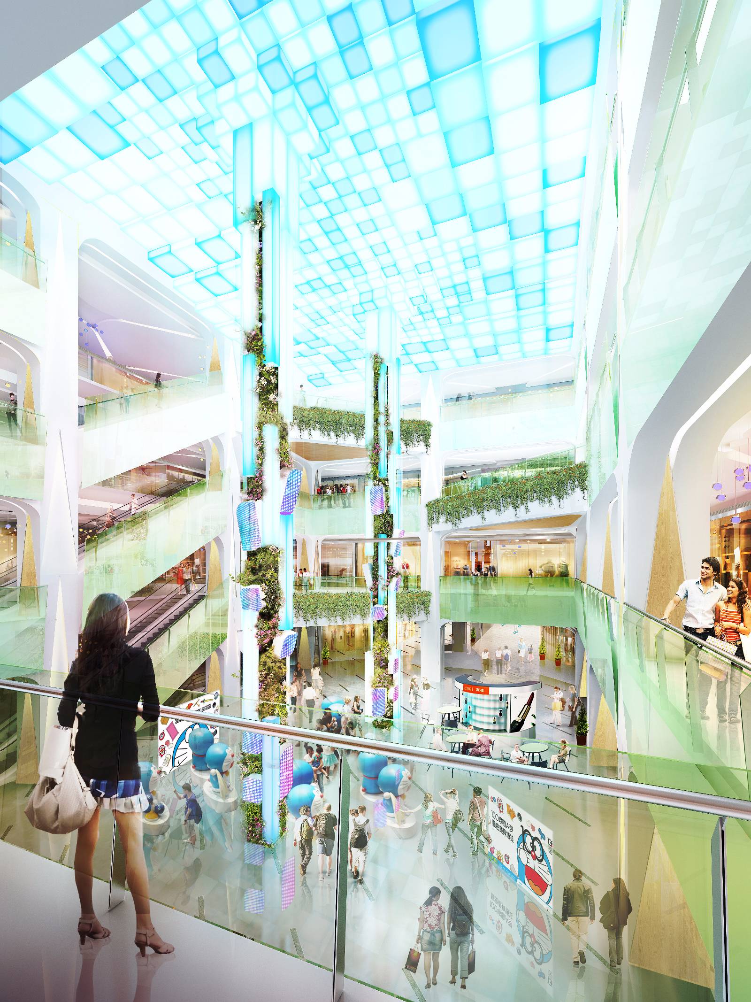
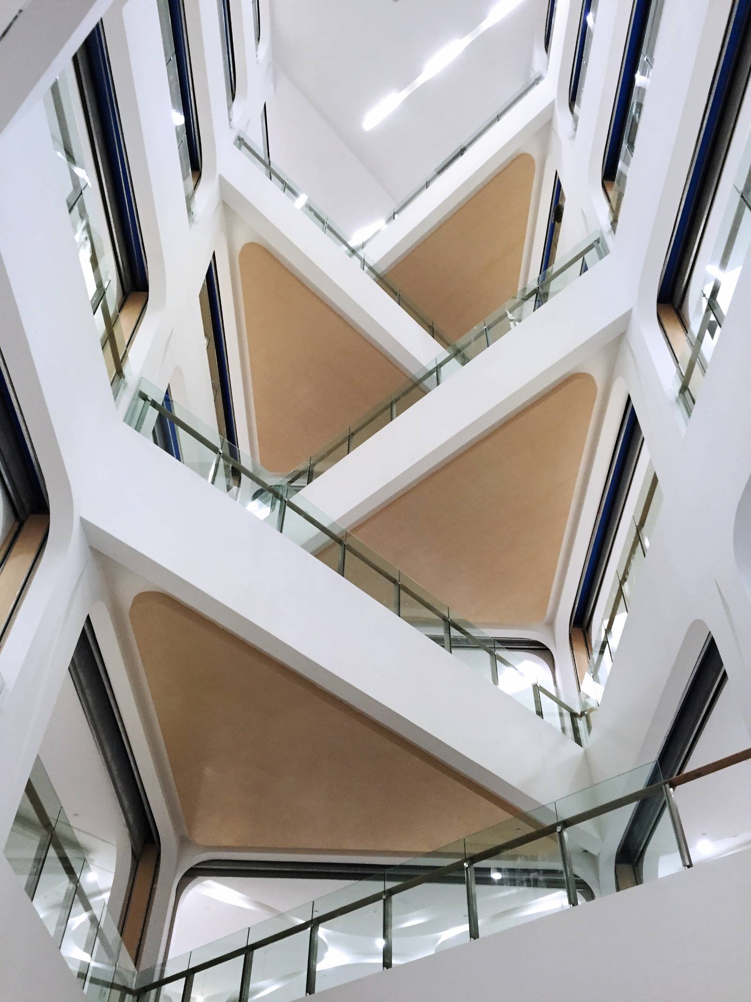
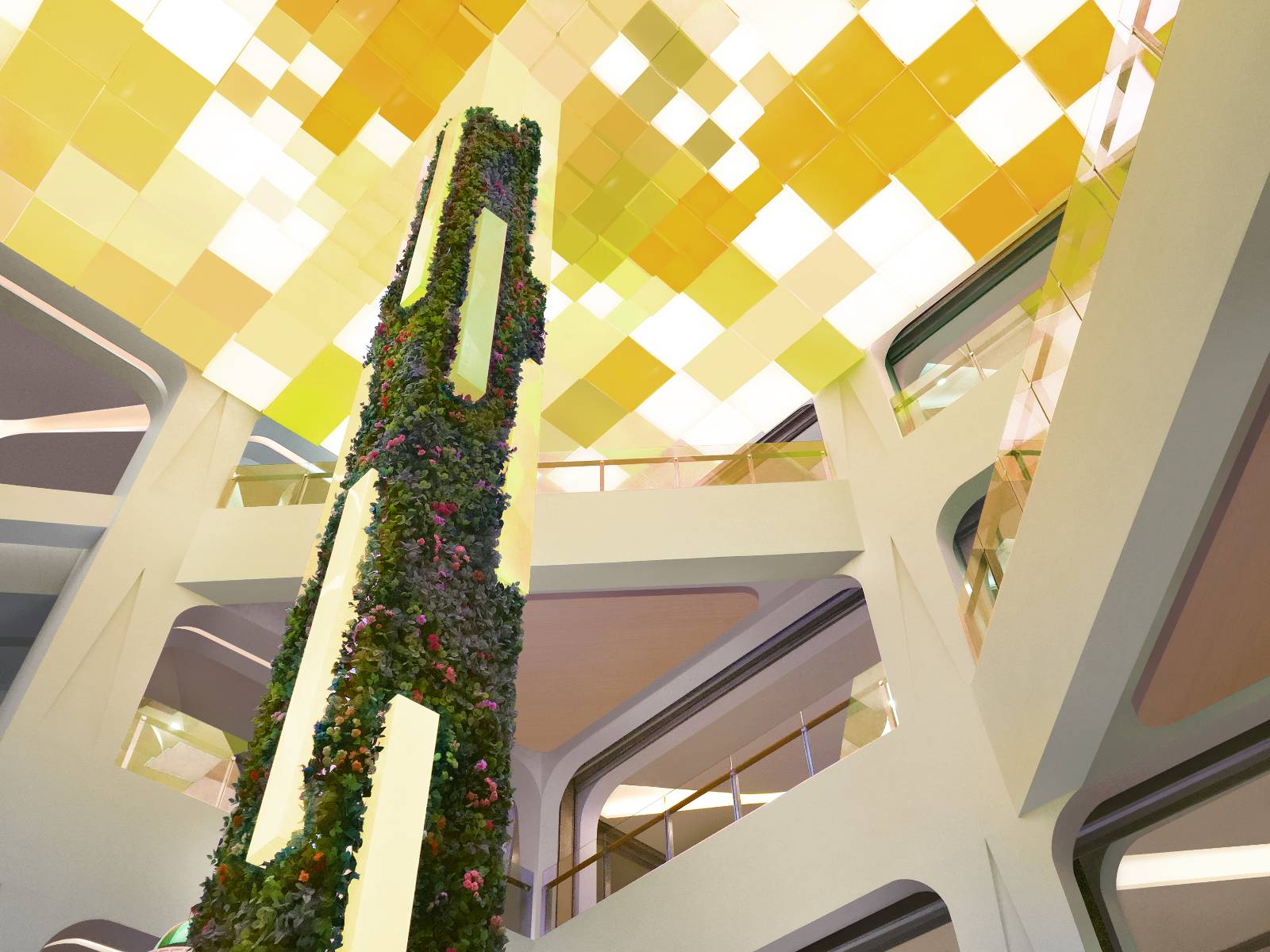
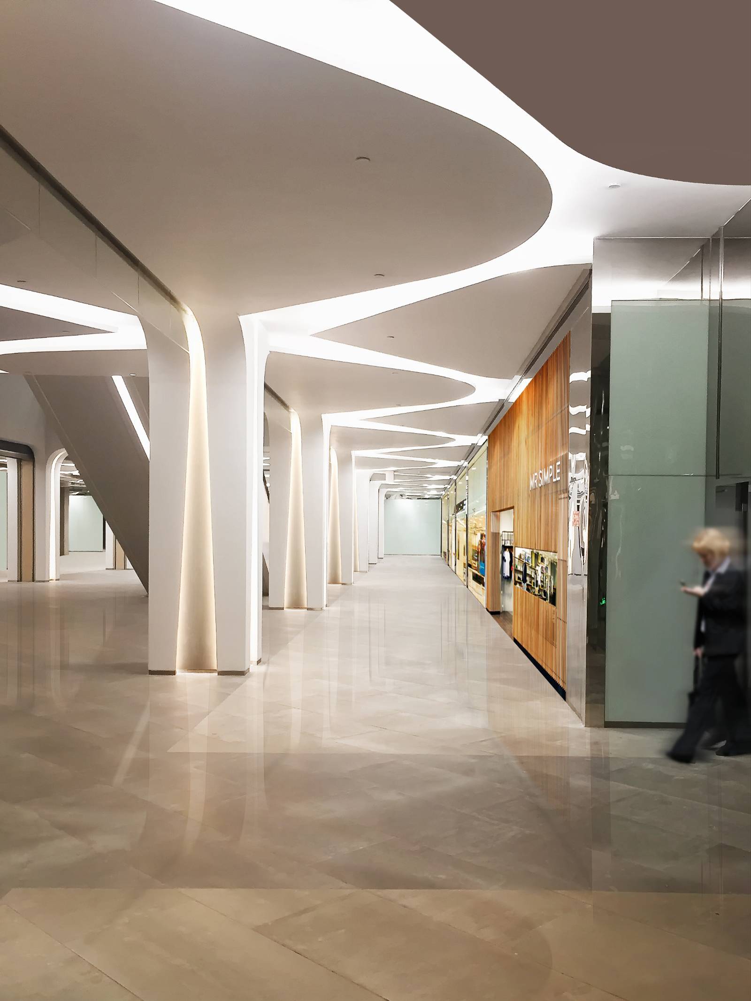
For details, please go to: http://successfuldesign.org/work/5936885bfaa629211a54a6c7
The copyright of this work belongs to 成功设计平台. No use is allowed without explicit permission from owner.

New user?Create an account
Log In Reset your password.
Account existed?Log In
Read and agree to the User Agreement Terms of Use.

Please enter your email to reset your password
Comment Board (0)
Empty comment