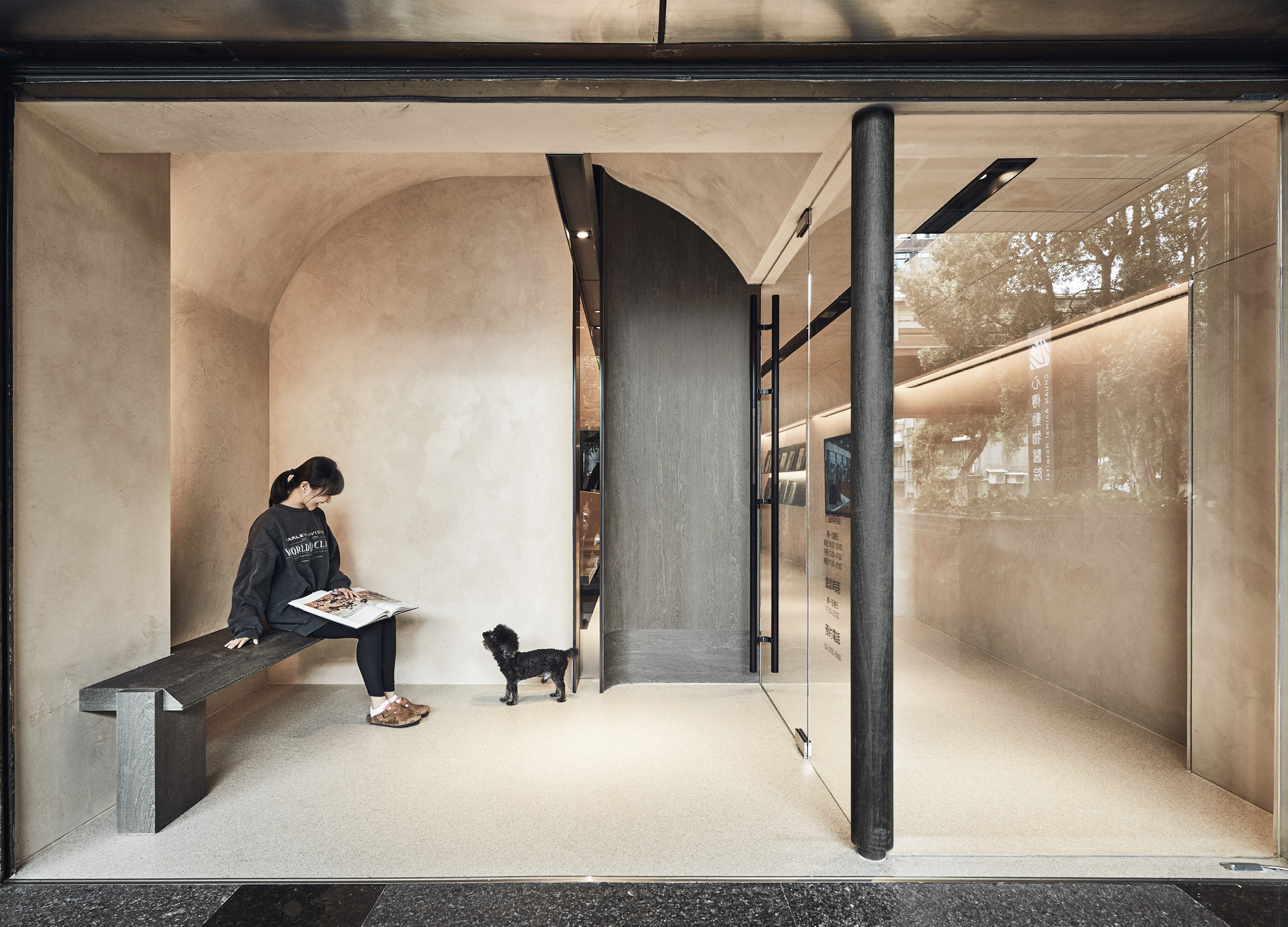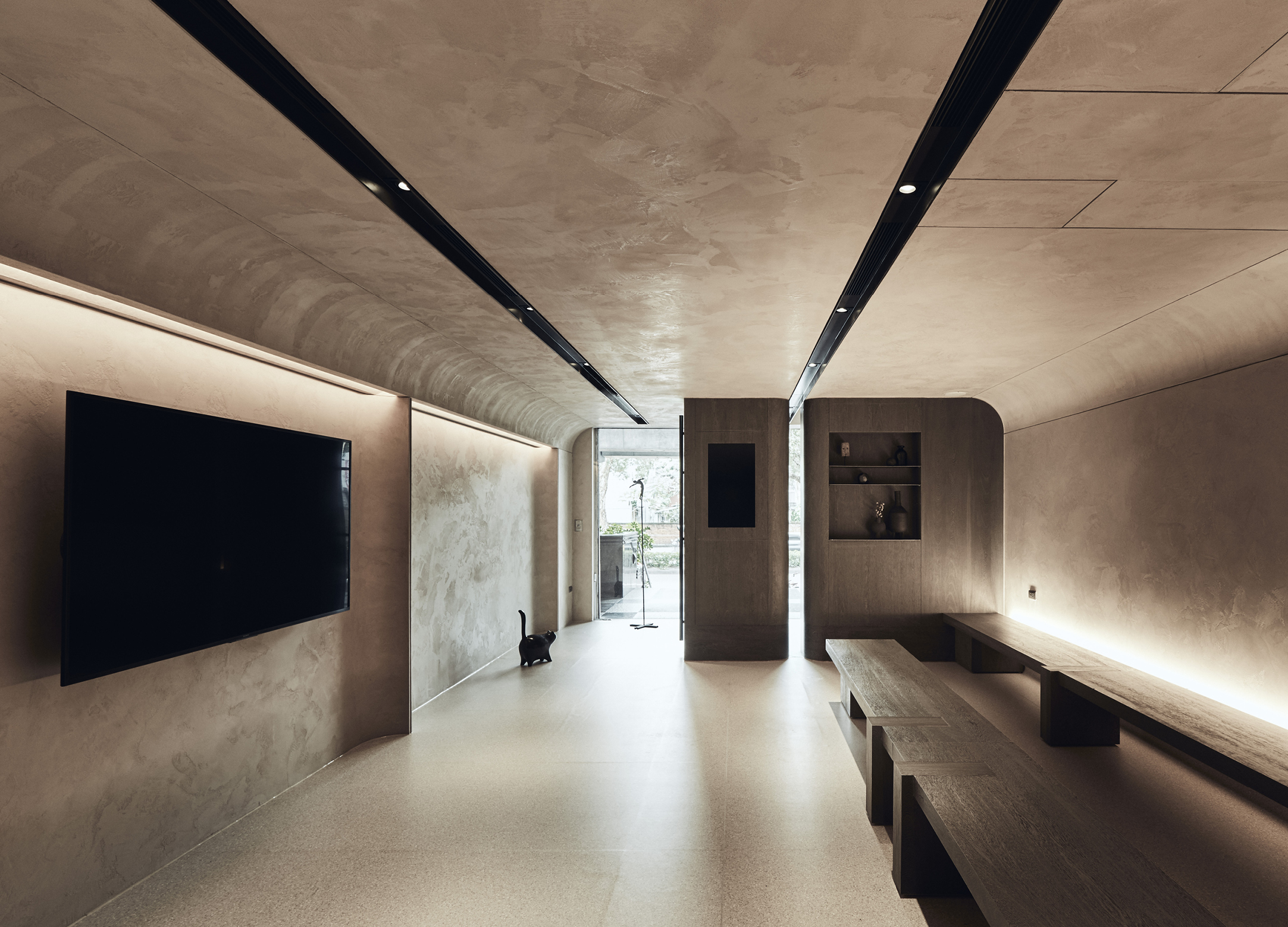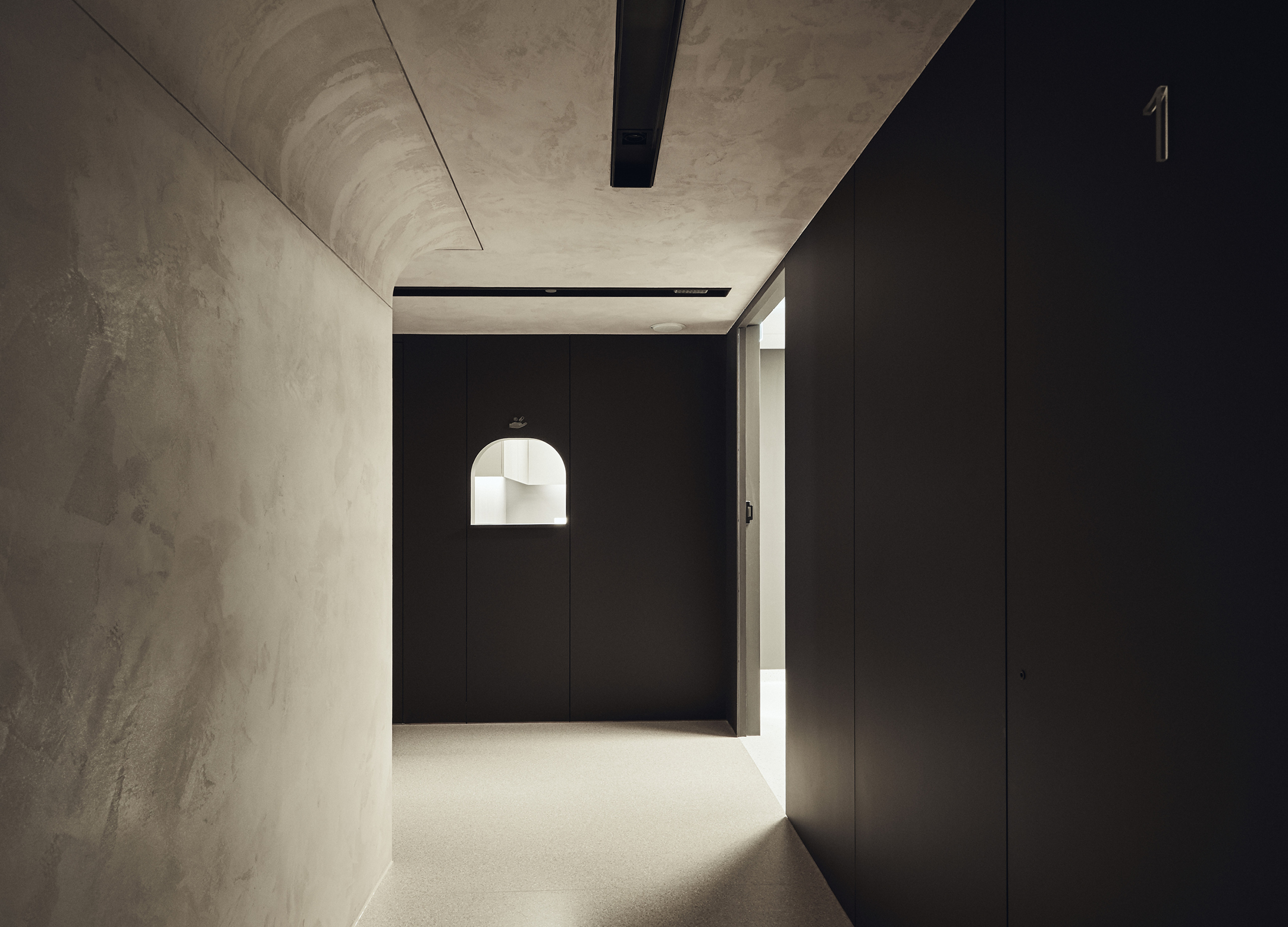Different from the traditional white or cold or warm clinic design, it uses the low-key and simple image of special lacquer to draw ceiling and facade. The floor is made of plastic floor tiles of the same color system, which shows absolutely professional medical technology, friendly and quiet space atmosphere from the integrated materials and color system, and comforts the stable mood of the owner and pet. Take the peaceful space, sacred light and the shape of security as the inspiration of the design. Starting from the construction of a peaceful space, that is, the "earth wall" is connected with the sky wall, corresponding to the Stone Age before the development of human civilization. As long as people or animals are close to the soil or the earth, their hearts will feel an instinctive return and feel particularly safe and secure. The design of the sacred light is the earliest religious building that knows how to use light. It is a building that gives people a touch of the heart. It is hoped that the light in the space can continue the sacredness needed by the hospital. Aiming at the shape of the sense of security, since the Stone Age, humans have lived in natural caves most of the time. The "arc" implies the natural shape of the cave, so the whole area replaces right angles through arcs, softening medical institutions to give life Cold image. In view of the fact that animal hospitals should not be simply "seeing a doctor", they should be art galleries or bookstores and other friendly environments shared with them. Therefore, lower the color of the space and leave a lot of white space on the facade to make art full of life and city. The whole region is divided into the design planning of different attributes of the front, middle and back fields. The front field belongs to the counter and waiting area, and the counter is closely designed to facilitate the owner to write information here and the pet can take care of it. There is also a special waiting area for cats and dogs, and a two-row bench design, which is convenient for owners to communicate during waiting time and discuss the pet's physical condition in private. The middle section is designed as a central processing area (operating room, inpatient area) and clinic room; The back section is arranged as a lecture hall area to provide professional knowledge learning. Inspire into the medical spirit of tranquility, peace, sacredness, trust, etc., through the material, color, proportion, movement line, and function.



Country
Taiwan
Year
2019
Client
Daniel Hu interior
Affiliation
Daniel Hu interior
Designer
Daniel Hu
The copyright of this work belongs to K-DESIGN AWARD. No use is allowed without explicit permission from owner.

New user?Create an account
Log In Reset your password.
Account existed?Log In
Read and agree to the User Agreement Terms of Use.

Please enter your email to reset your password
Comment Board (0)
Empty comment