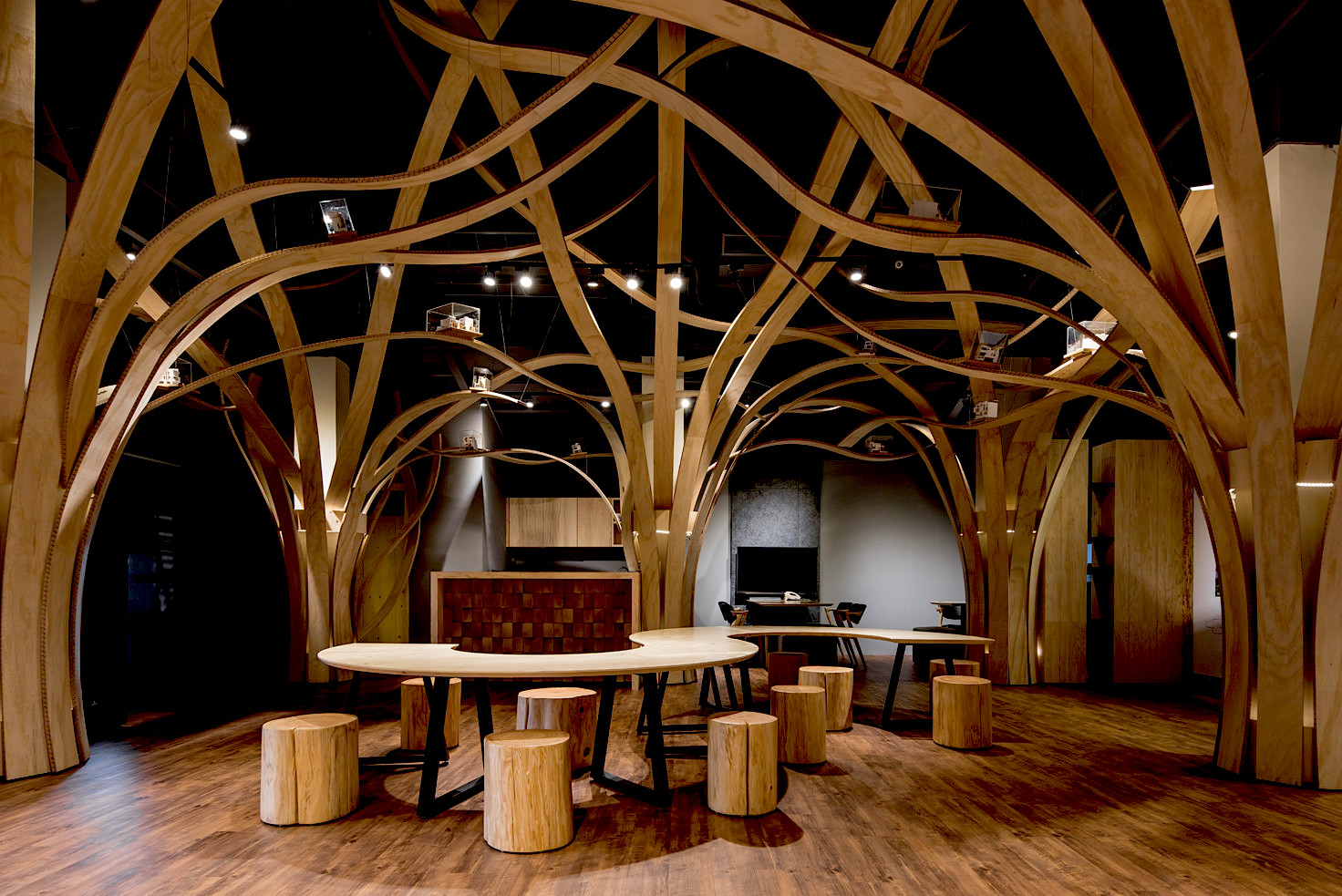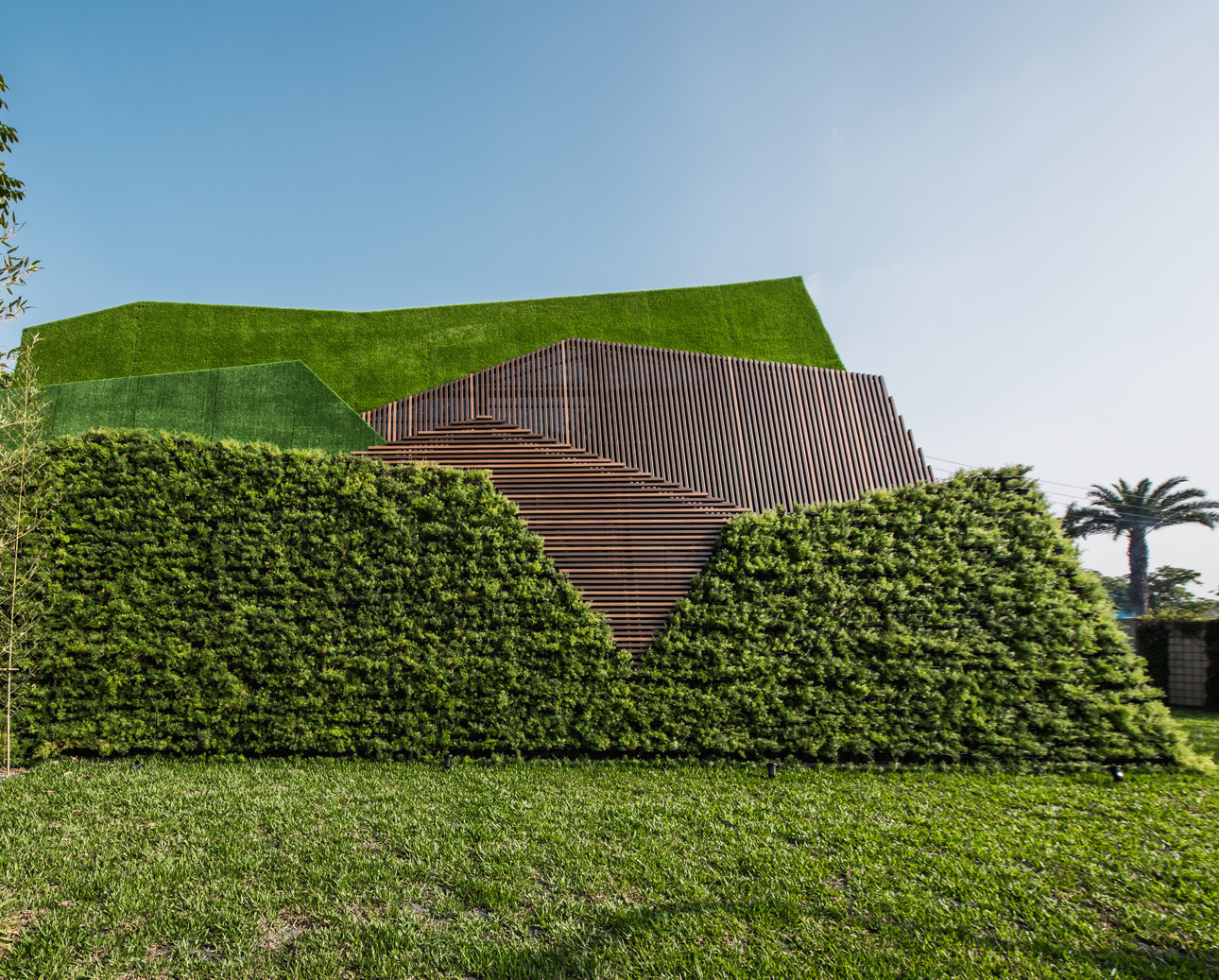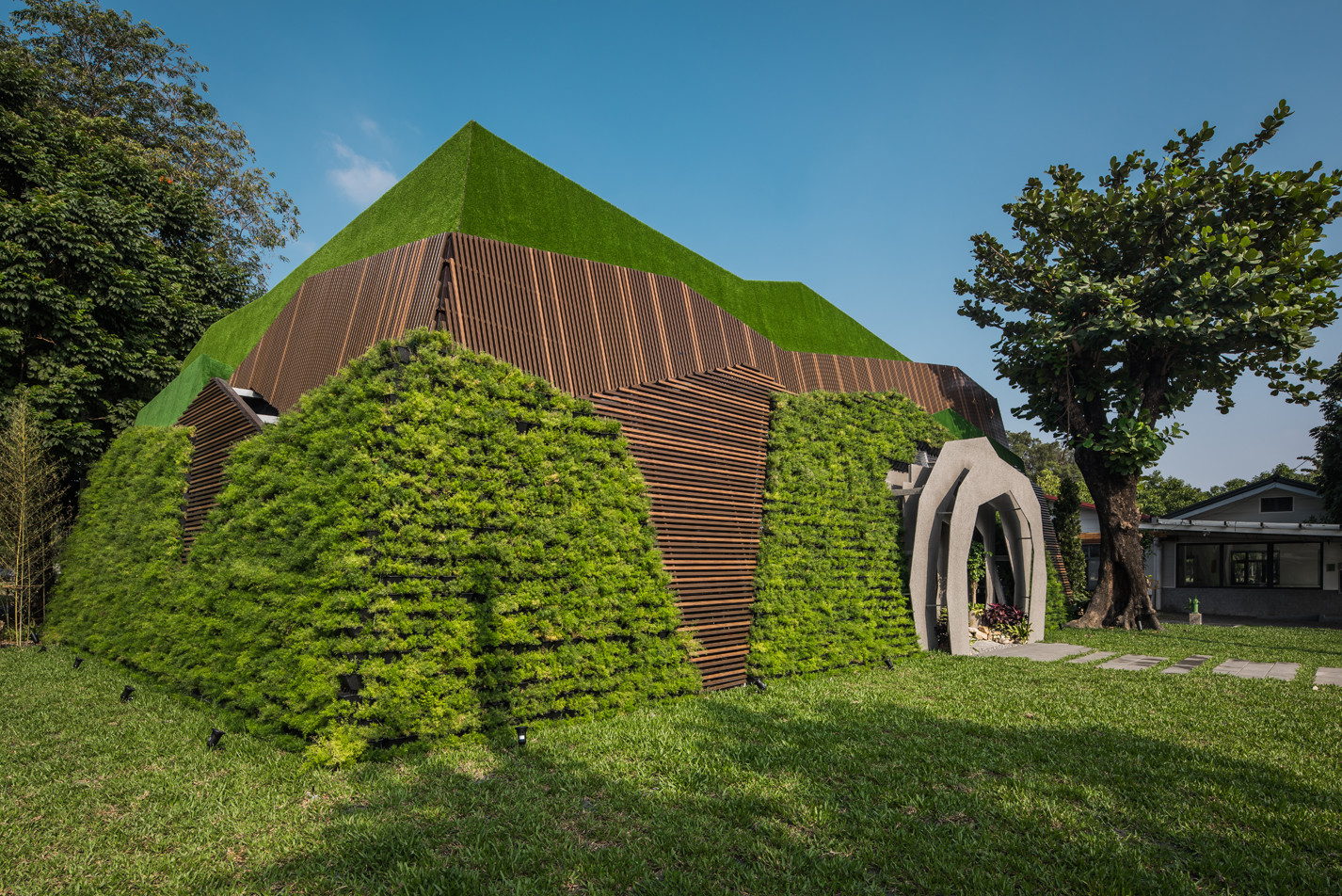The logistics center space of an old sugar factory will be transformed into a brand image hall of a housing sales center for only five years. We think about the integration of the internal and external spaces of the building without harming the building by covering it. With the design concept of "plant a tree and grow into a mountain", the image of the mountain is covered with the symbiotic plants of the mountain. Outdoor: Make the whole building L-shaped covering (excluding the scaffolding area on the east side for outdoor activities). Starting from the facade of the gate, the outermost layer is fixed with five mountain-shaped cement plates and iron pieces to create an entrance image like a cave, and then covered with a planting wall. Interior: Remove the decoration equipment used in the factory space in the past, for example, remove the covered ceiling, spray the exposed ceiling with black paint, leave the original structure, and reserve it for hanging purposes. Set up the computer room, toilet, and counter in the surrounding area, and set up five wooden trees in the other spaces in a circular sequence, so that the branches of the five trees are intertwined with each other in the air, creating a dynamic forest, and setting up a rest area under the forest, depending on the space Make an S-shaped low table and a short trunk chair. In addition, the house models with display function will be placed on the branches one by one like a bird's nest, so that the human body will be placed in a field like a forest image, which is more interesting and vivid. Six groups of modular splints were prepared at the wood tree making process, each with a thickness of 2cm, a width of 18cm, and a length ranging from 90-240cm. After the wood is prepared, trees are made one by one. First, square wooden pillars are fixed on the ground as a base, one by one curved board is pasted on the main structure, and the length of the pulled-out board is also extended by bonding. If the board is too long and needs to be shaped, it is The steel cable hanging from the ceiling is supported, so the flowing shape of each branch is outlined one by one on the spot like a painting. The design made by our team on the spot is just like the actual process of planting trees and grafting, making an activity full of on-the-spot creativity and ecological and organic. After five years, this space will not be renewed, and the branches and plates can be disassembled one by one and moved to other places to continue to be used.



Country
Taiwan
Year
2019
Client
ONEG CONSTRUCTION CO., LTD
Affiliation
Yile Interior Design
Designer
Zhang Wenli Wen Li Chang, Lin Yiliang Yi Liang Lin, Zhang Weixiang Wei Xiang Zhang
The copyright of this work belongs to K-DESIGN AWARD. No use is allowed without explicit permission from owner.

New user?Create an account
Log In Reset your password.
Account existed?Log In
Read and agree to the User Agreement Terms of Use.

Please enter your email to reset your password
Comment Board (0)
Empty comment