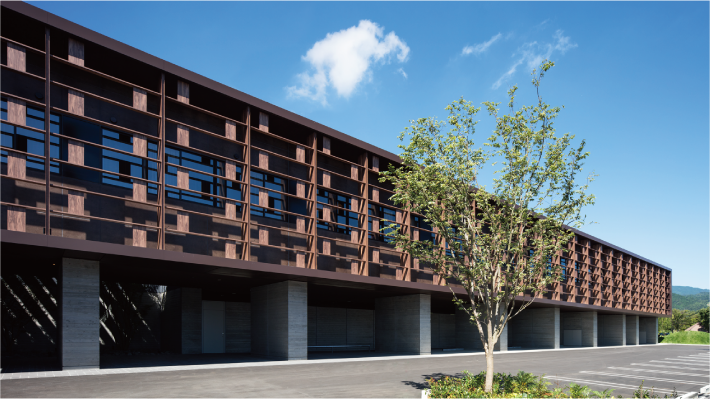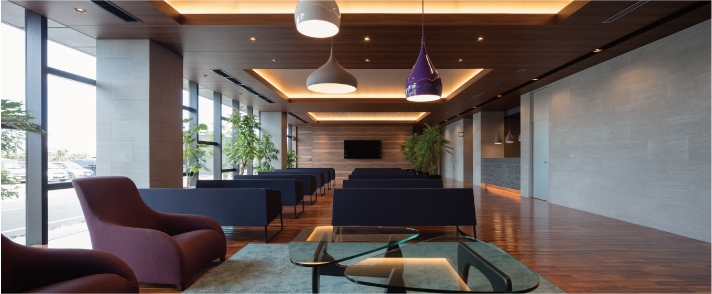) Inuo Mental Hospital has been serving as accessible local health care facility for a long time. This project was constructed to replace outdated old building.To maintain number of bed in the new building under the current regulation, every aspects had been thoroughly scrutinised to rationalise the floor plan, I .e. from the size of rooms to its operation.Despite rationalisation of floor plan, various lounge-like communal spaces were provided in each block for inpatients' comfort. Colours and materials were carefully selected to characterise each spaces and, overall, they contributed to crate unprecedented image of mental hospital as we aimed.



Country
Japan
Year
2017
Client
Inuo Mental Hospital
Affiliation
Matsuyama Architect and Associates
Designer
Masakatsu Matsuyama
[K design award]
[www.kdesignaward.com/]
The copyright of this work belongs to K-DESIGN AWARD. No use is allowed without explicit permission from owner.

New user?Create an account
Log In Reset your password.
Account existed?Log In
Read and agree to the User Agreement Terms of Use.

Please enter your email to reset your password
Comment Board (0)
Empty comment