I started to design my own house two years ago, and it is still being improved. I have no money and don't rush to decorate. I think about the future life scene, modify the house type, decorate the furniture, and plan the whole house. This design experience has made me have a deeper understanding of life and residence, and has improved my residential business. It makes me believe that through design, I can enjoy a higher living quality without being very rich.
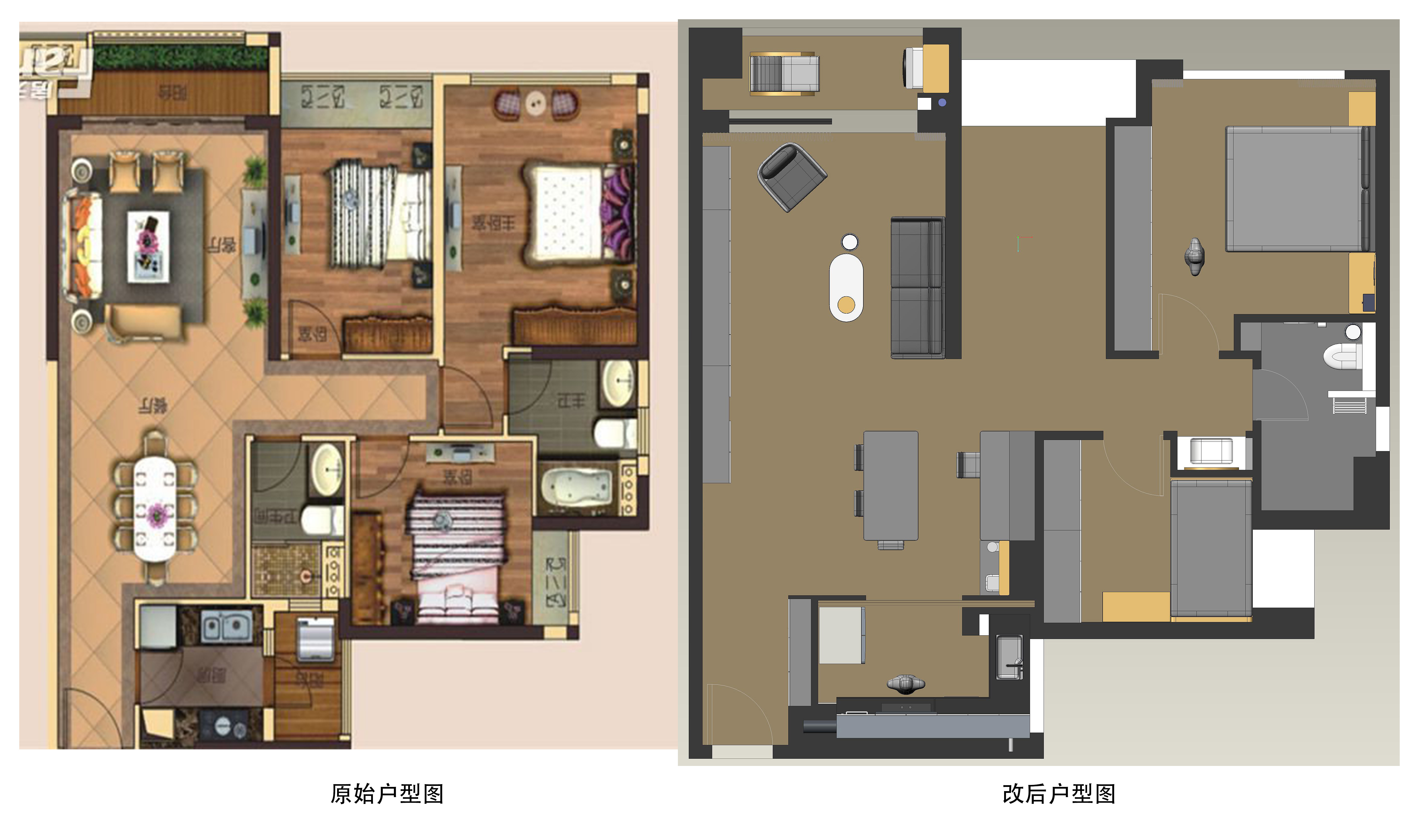
Comparison between the original household map and the modified household map:
1. Move the entrance corridor and kitchen wall to the kitchen to make the shoe cabinet position as a porch.
2. The kitchen door is opened separately to the dining room, and the living balcony is merged into the kitchen to increase the kitchen area.
3, knock out the guest health as an office area, while the restaurant area increased.
4. The walls of the guest room and corridor next to the living room are knocked out. The guest bedroom is used as a public space (multi-function), and lighting is added to the dining room, office area and corridor at the same time.
5. The walls of the master bedroom and the guest bedroom move to the guest bedroom to realize the 3.28-meter wardrobe.
6. The sink is located outside the corridor. At the same time, the toilet/master bedroom wall moves to the master bedroom to increase the toilet area and make the toilet and shower more comfortable.
...
The whole house likes it better:
1, 5 meters super large TV cabinet.
2. In the office area where the restaurant is located, the dining table can be used as a supplementary desk during non-dining hours.
3, sideboard, small but practical.
5. External sink, dry and wet separation.
6. Multi-functional room to meet the changing needs of the future.
7, 3.28 meters master bedroom wardrobe.
8, kitchen high and low countertop, dishwasher, kitchen waste disposer, basin, 6 drawers.
9, toilet wall hanging toilet, electric towel rack, full-body mirror.
10, balcony washing and drying machine, no need to dry clothes.
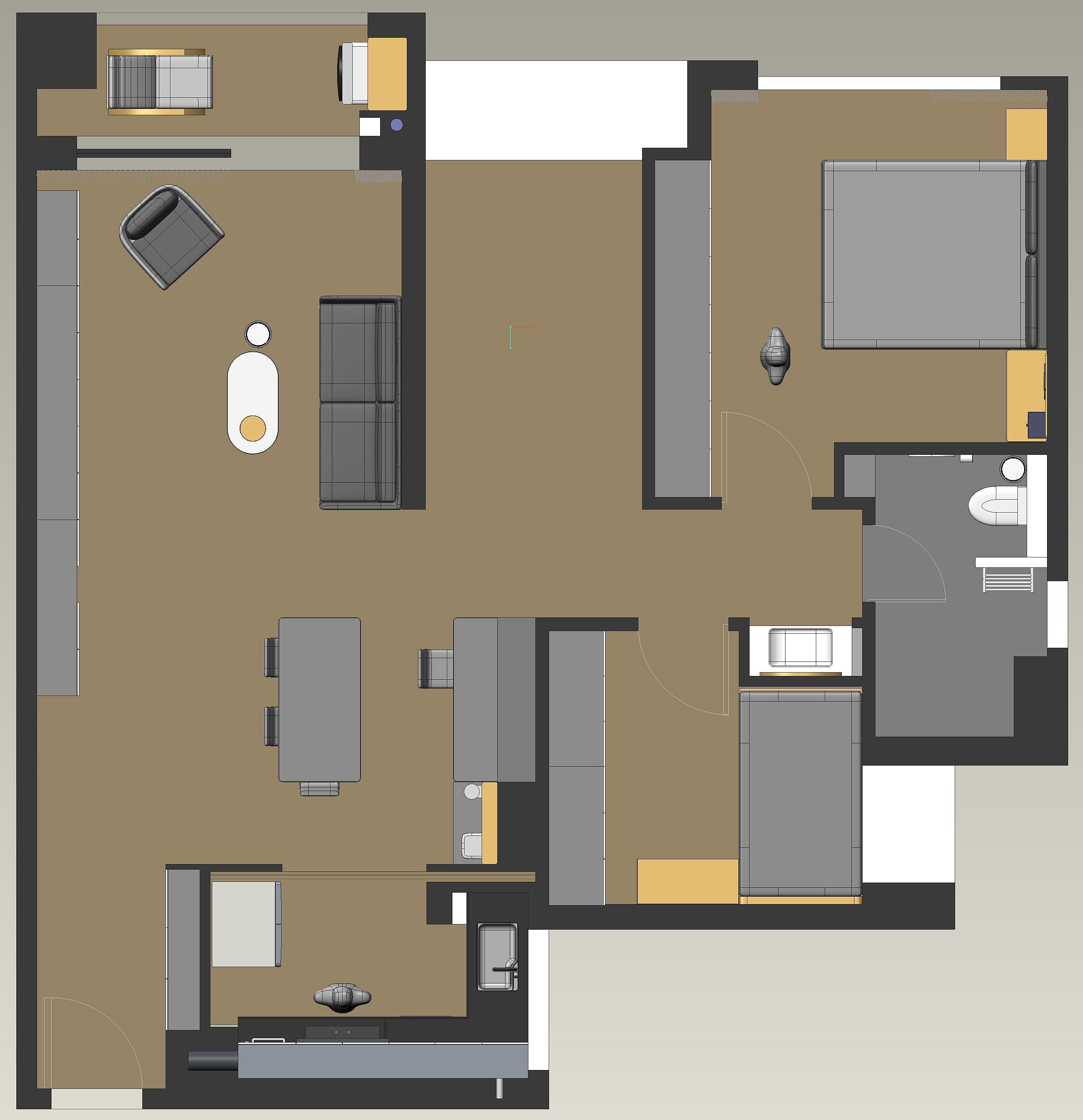
The revised floor plan
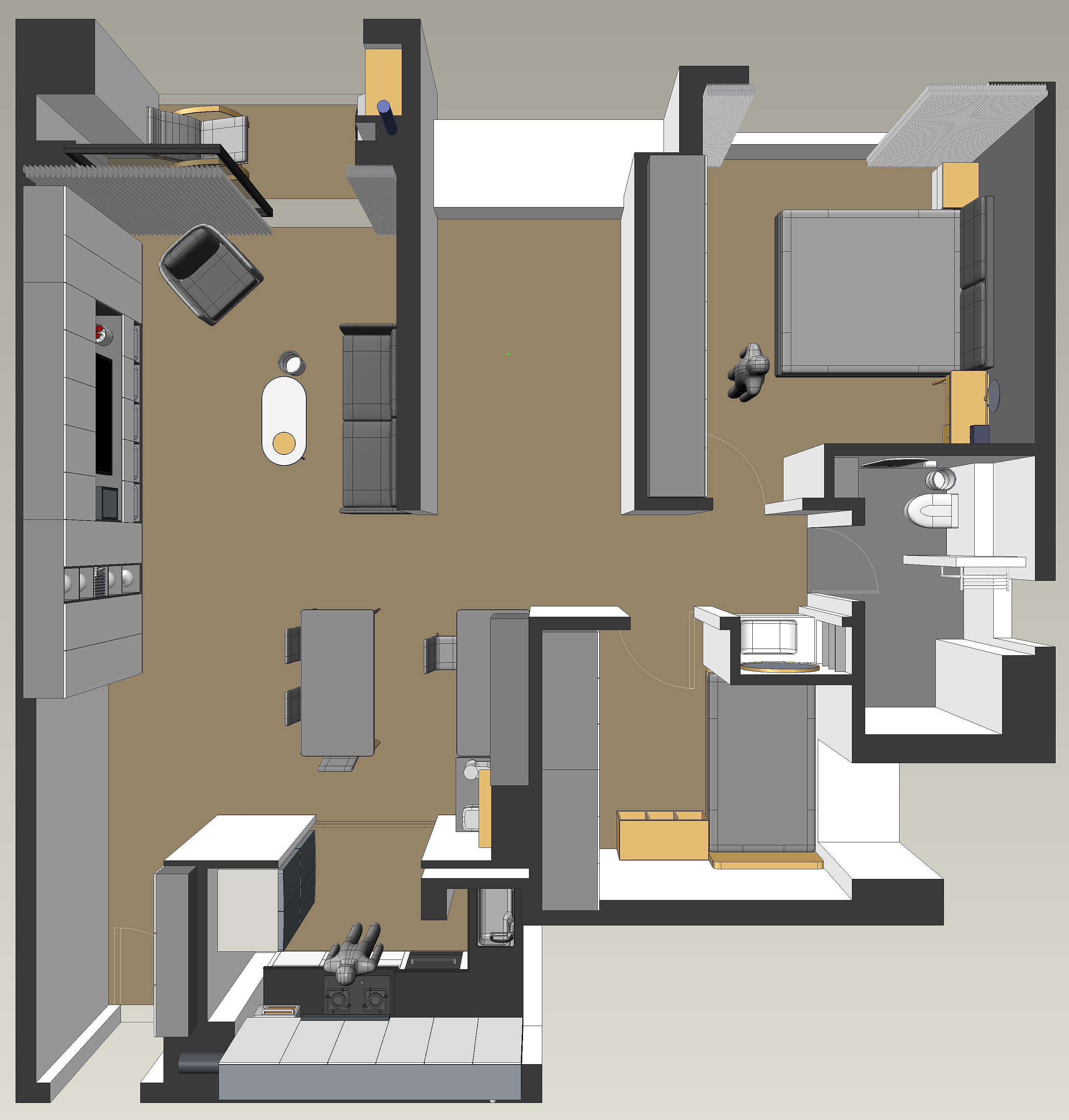
The revised floor plan (perspective)
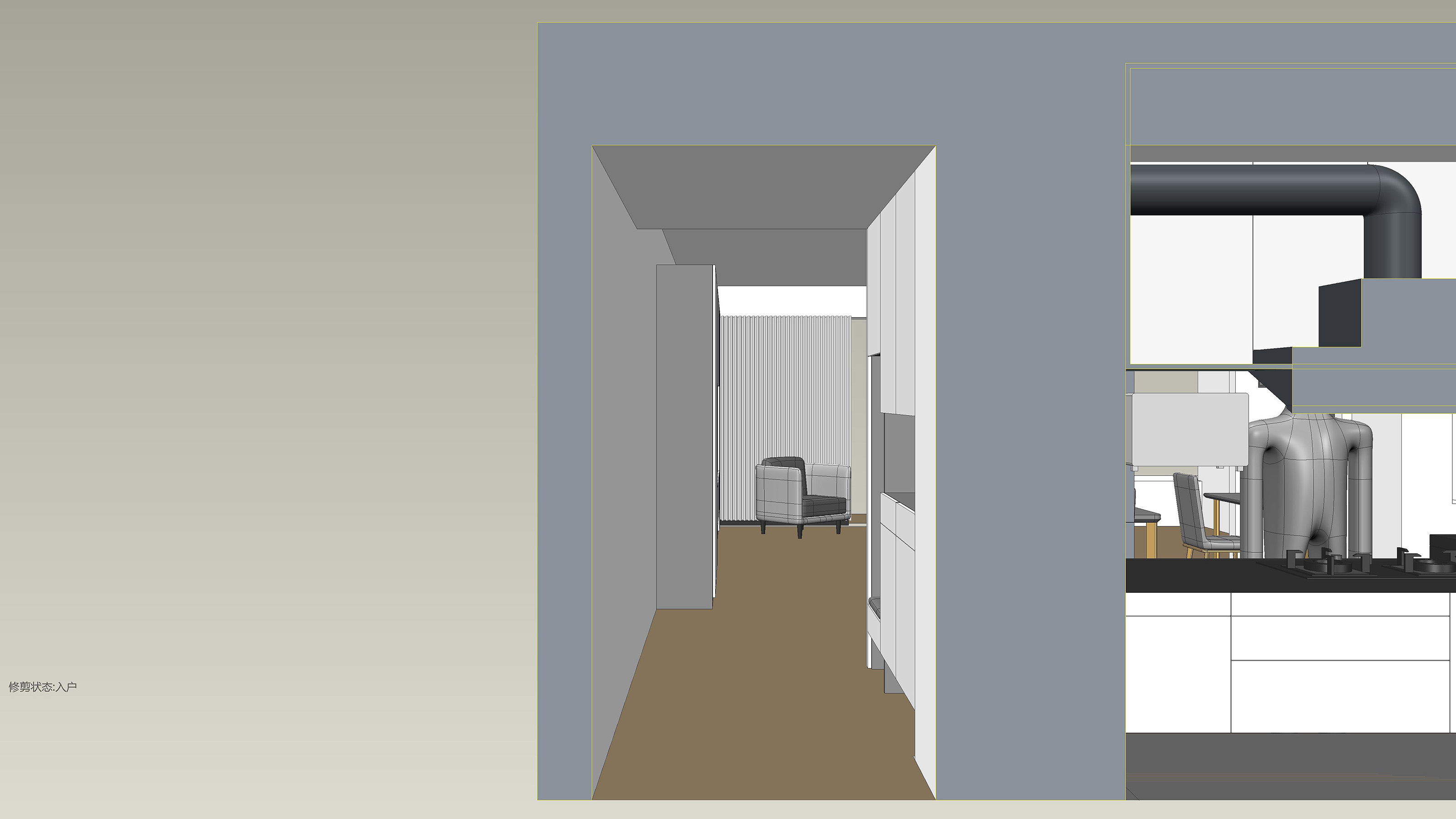
Entry porch
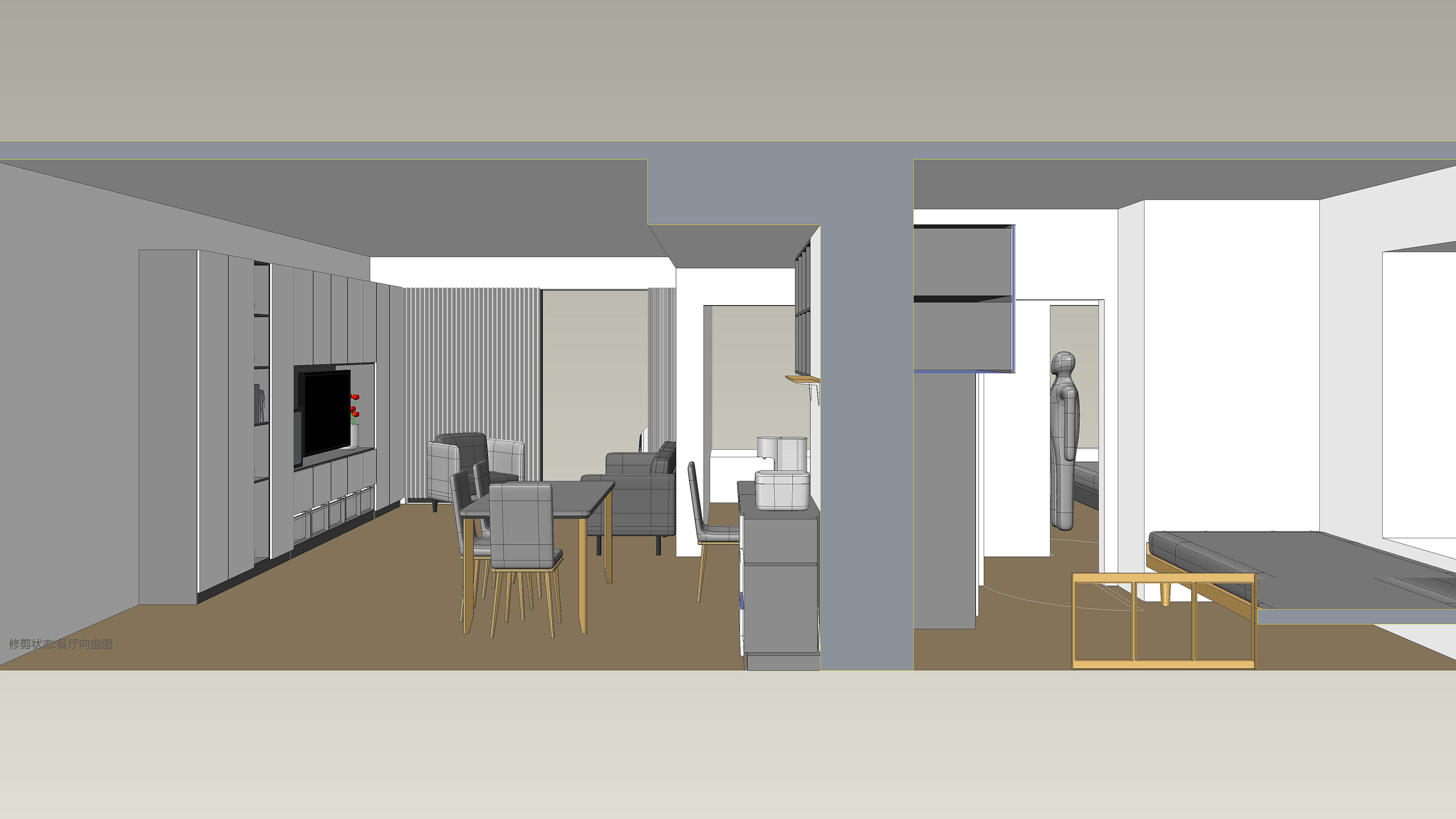
From the dining room to the living room

Viewpoint of TV cabinet in living room
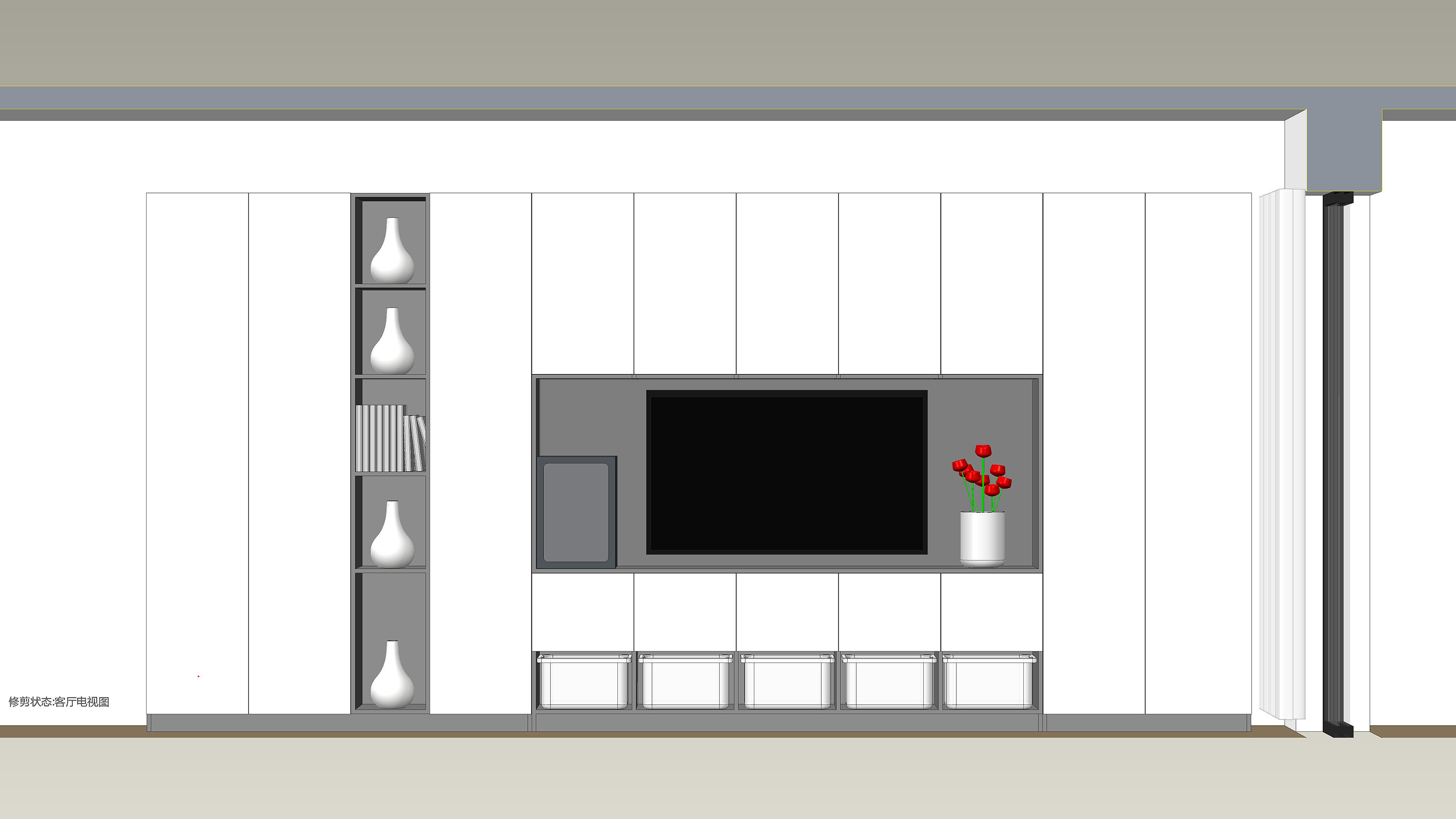
The 5-meter TV cabinet has a large storage capacity to ensure that the home will not be too messy. The bottom is open. A box is used to store children's toys. A column to the top is used to display ornaments and books.
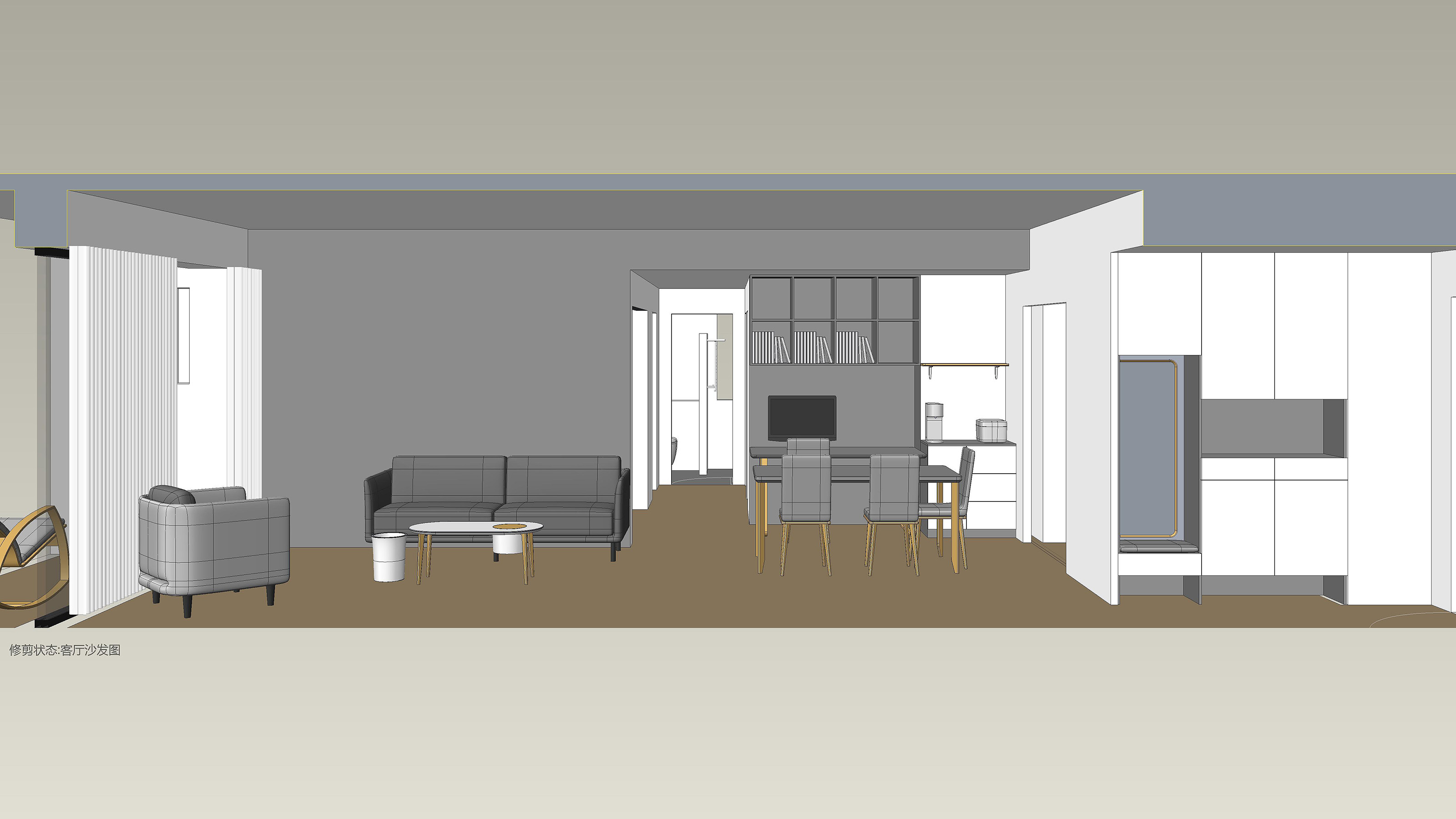
The 1.55-meter standard shoe cabinet is enough for a family of three shoes. I am a very restrained person. There are few pairs of shoes. The shoe cabinet is open for bags and small objects. It is very convenient to change shoe stools.
...
The 2.1-meter small sofa single person sofa chair is more suitable for small apartments than the large-size corner sofa, and the viewing and communication are more natural.
...
The sideboard is equipped with instant water dispenser and electric rice cooker to store snacks, milk, breakfast bags and other food. The sideboard is a sharp weapon to keep the table top clean.
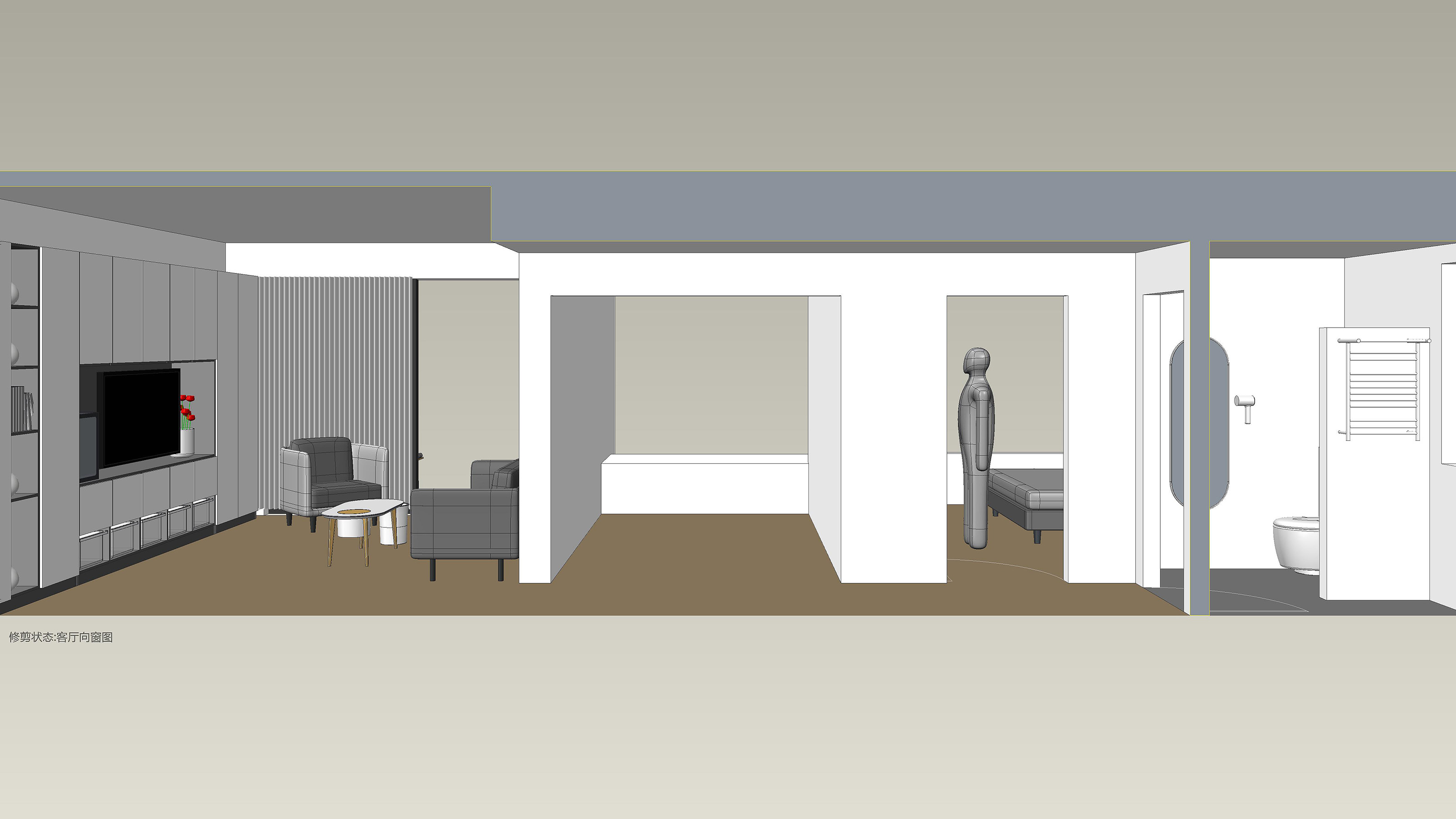
The large floating window in the room next to the living room has excellent lighting. This room is used as a multi-functional room without doors. In the future, it can play piano, do manual work, exercise, yoga, second child room and so on as required. In order to have too much uncertainty.
...
The bathroom is equipped with an electric towel rack. You can use a dry bath towel after taking a bath. You can also use a full-body mirror to see your figure when taking a bath.
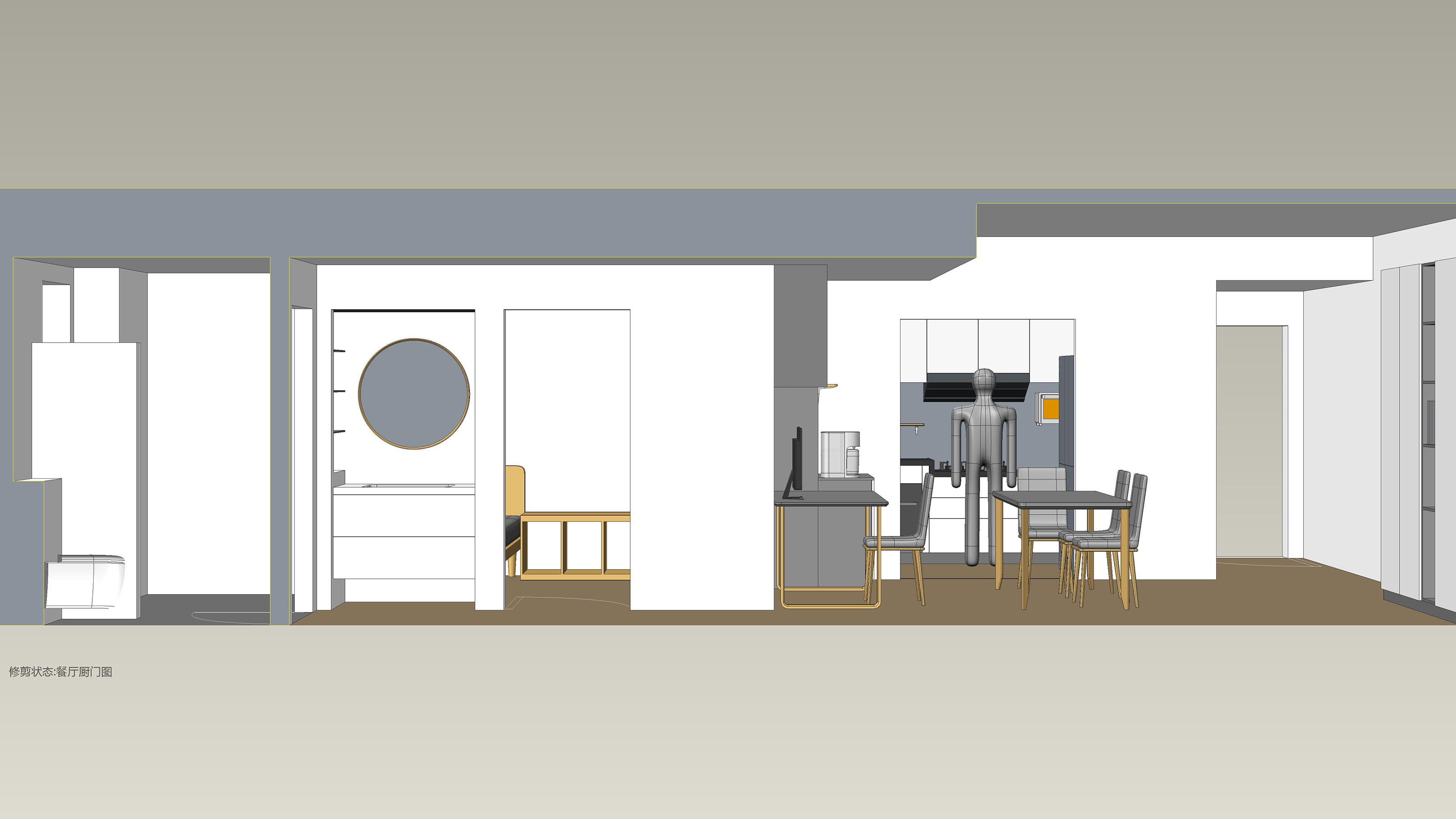
The sink is located outside the corridor, washing and toilet/shower are separated separately, dry and wet are separated more thoroughly, and the kitchen is made of high and low, which is convenient to use.
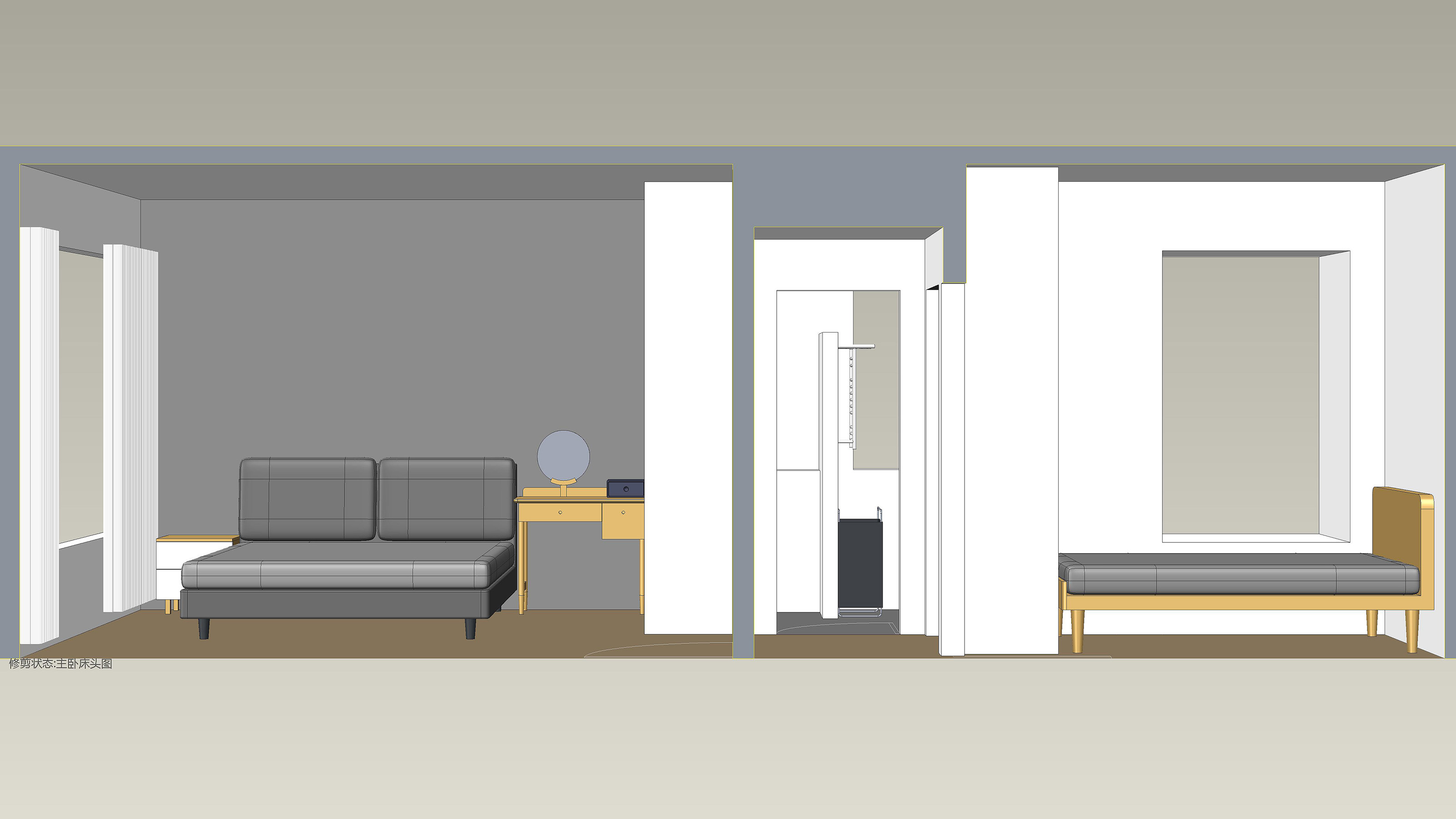
The master bedroom ensures the comfort of the space. The 0.9-meter dresser of the hostess is placed beside the bed. The dresser, wardrobe and sink have short moving lines.
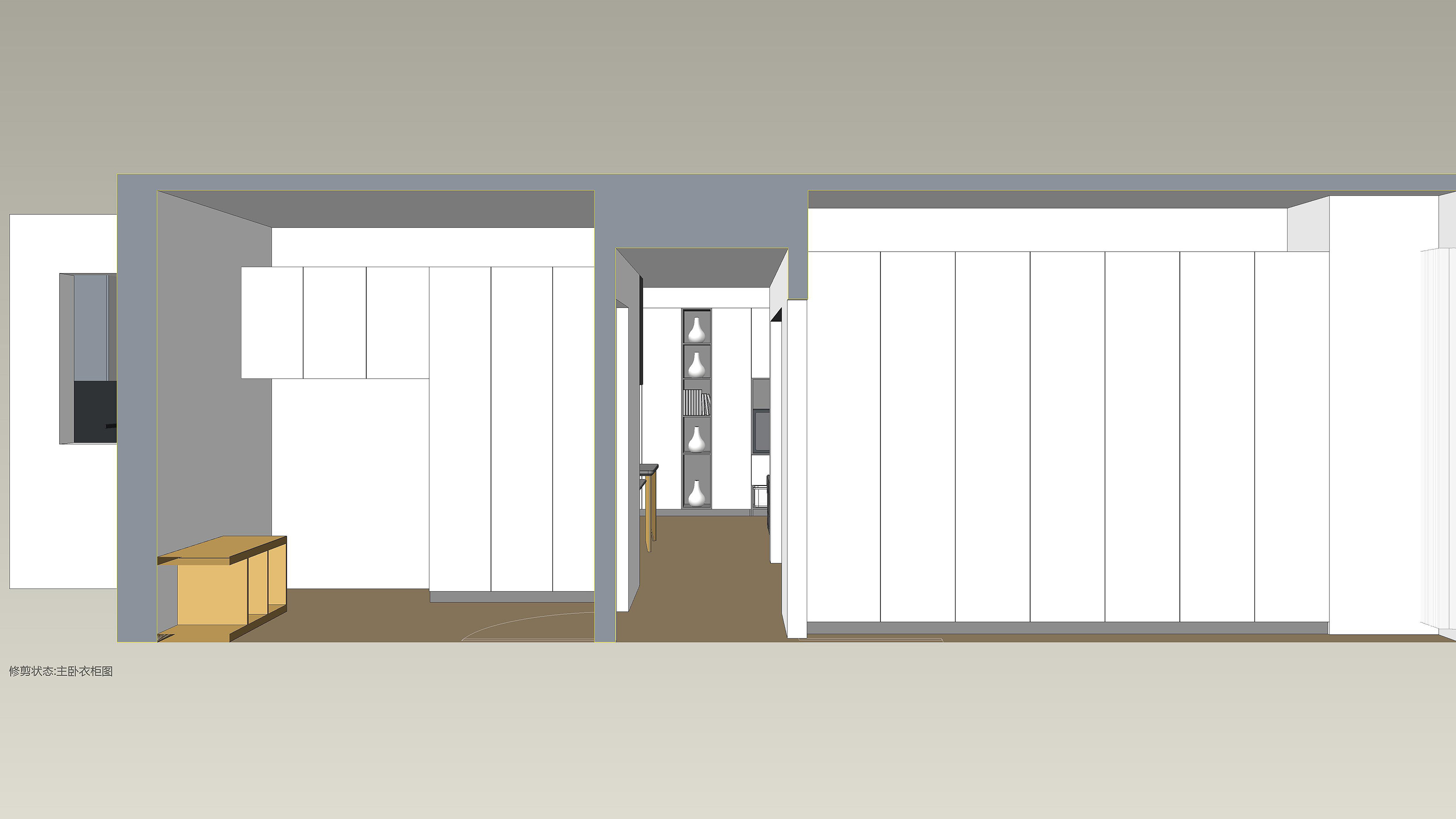
The master bedroom's 3.28-meter wardrobe, all the clothes worn during the season are hung up, and the hostess doesn't have to worry about not being able to put them down when buying clothes.

New user?Create an account
Log In Reset your password.
Account existed?Log In
Read and agree to the User Agreement Terms of Use.

Please enter your email to reset your password
Comment Board (0)
Empty comment