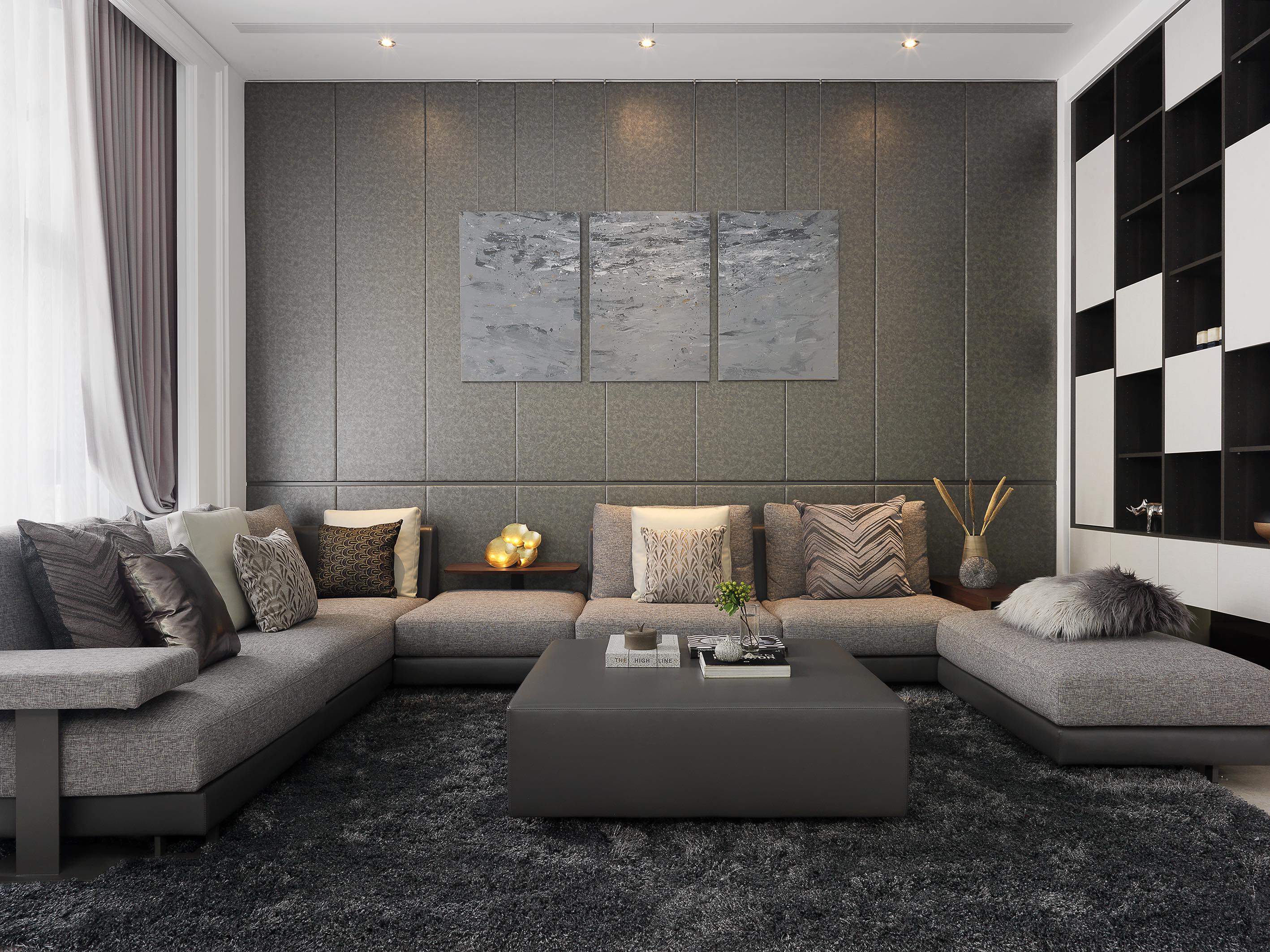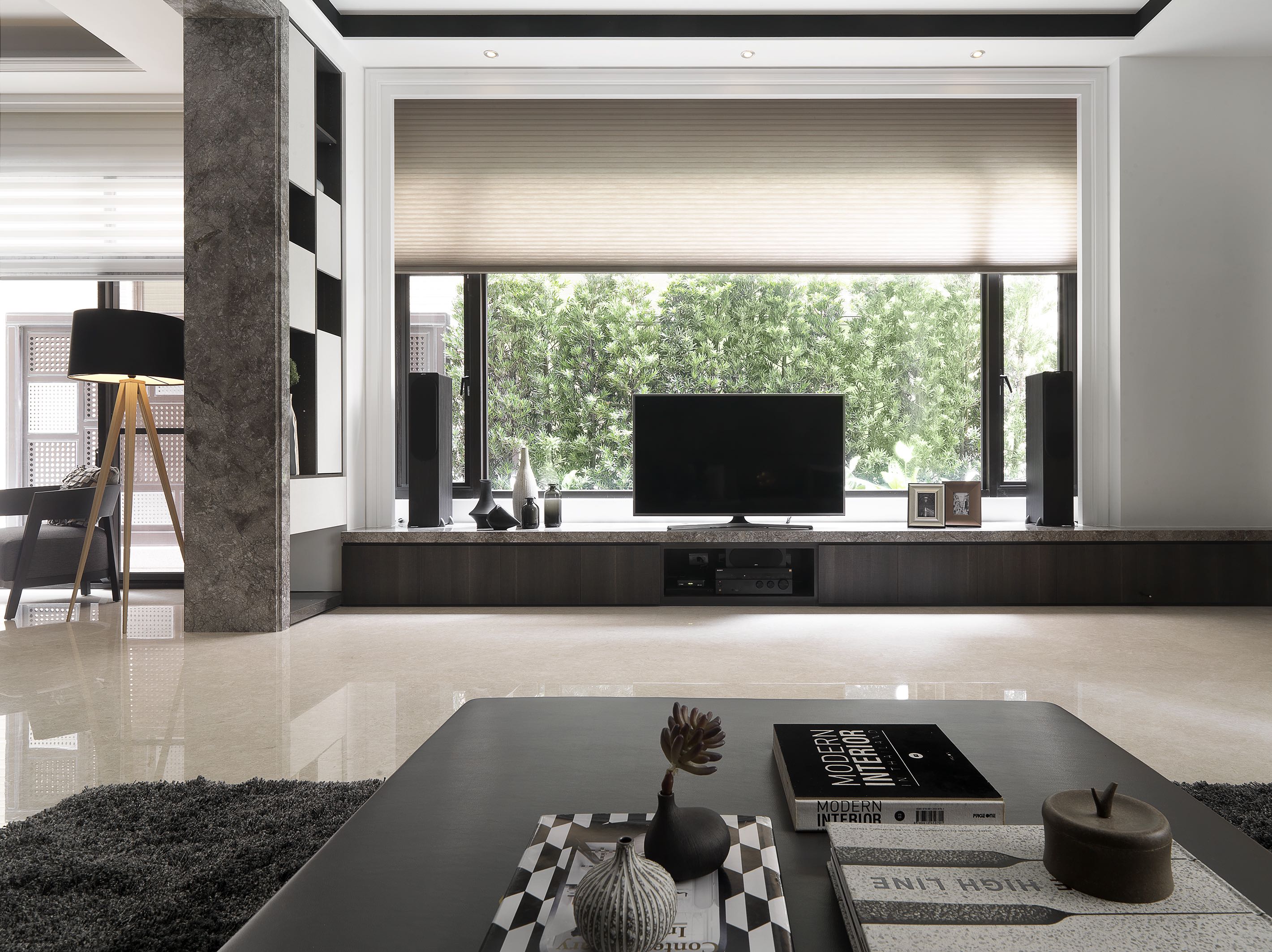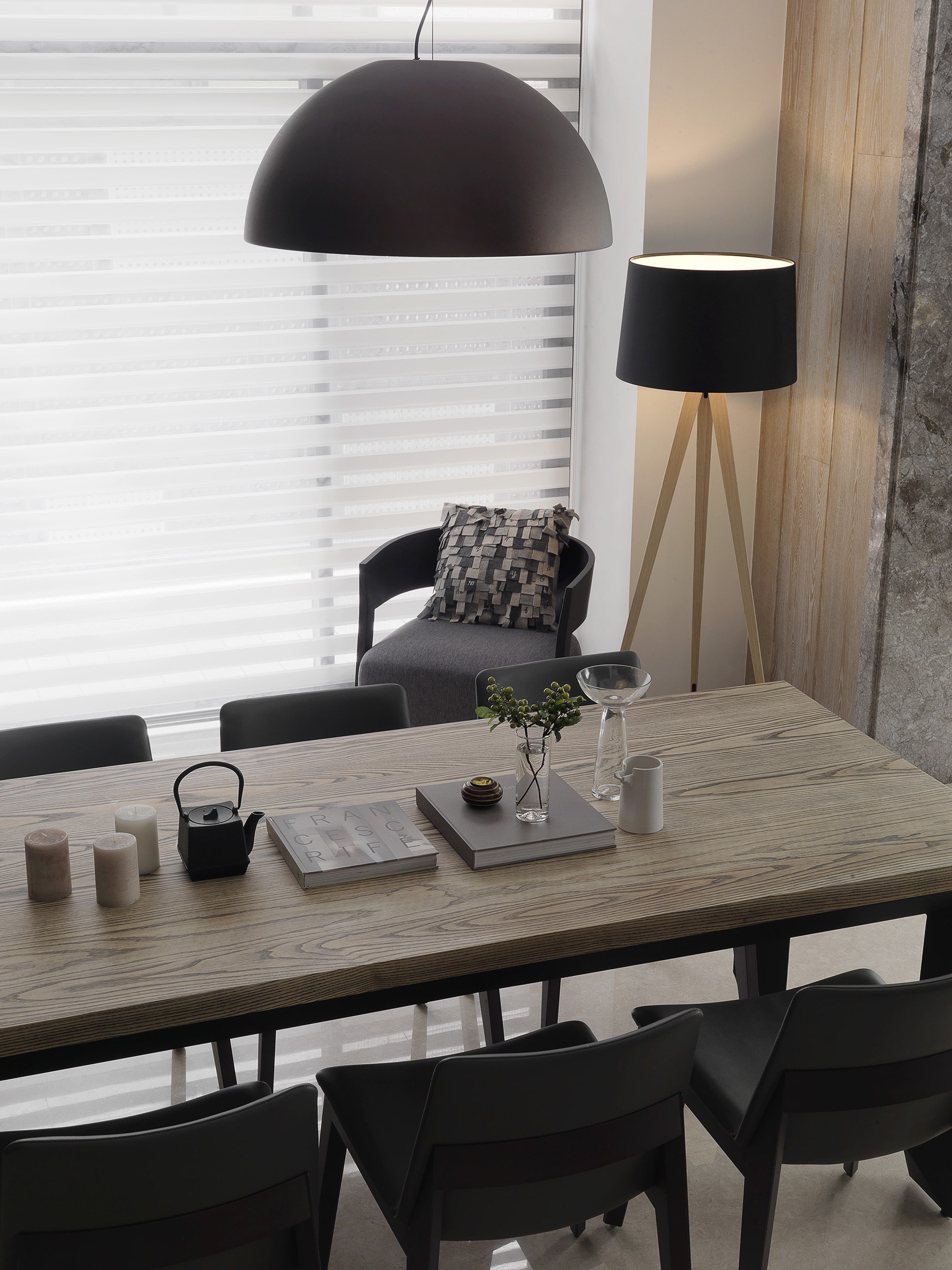The design operation of the whole project is mainly to carry out the overall spatial planning from the surrounding environment of the building, through the borrowing of scenery. The way of introducing scenery is to introduce the natural sky into the room, extend from the outside to the inside, and then connect to the owner's life aesthetics. This kind of professional operation and design reflection ability in-depth genes can be read in the neighborhood relationship processing of this case. The initial design entry point of this case mainly considers the preservation of the original appearance of the basic interior of some buildings. Through the softest and minimum design methods, the interrelationship between indoor and outdoor and indoor space is adjusted smoothly, and the tension in this case is made up. After the space relationship, it also enlarges the space advantage and the dialogue relationship between indoor and outdoor.



Country
Taiwan
Year
2017
Affiliation
9.oak Design
Designer
Po-Cheng Chu, Ya-Yi Tsai, Ying-Yu Chen
[K design award]
[www.kdesignaward.com/]
The copyright of this work belongs to K-DESIGN AWARD. No use is allowed without explicit permission from owner.

New user?Create an account
Log In Reset your password.
Account existed?Log In
Read and agree to the User Agreement Terms of Use.

Please enter your email to reset your password
Comment Board (0)
Empty comment