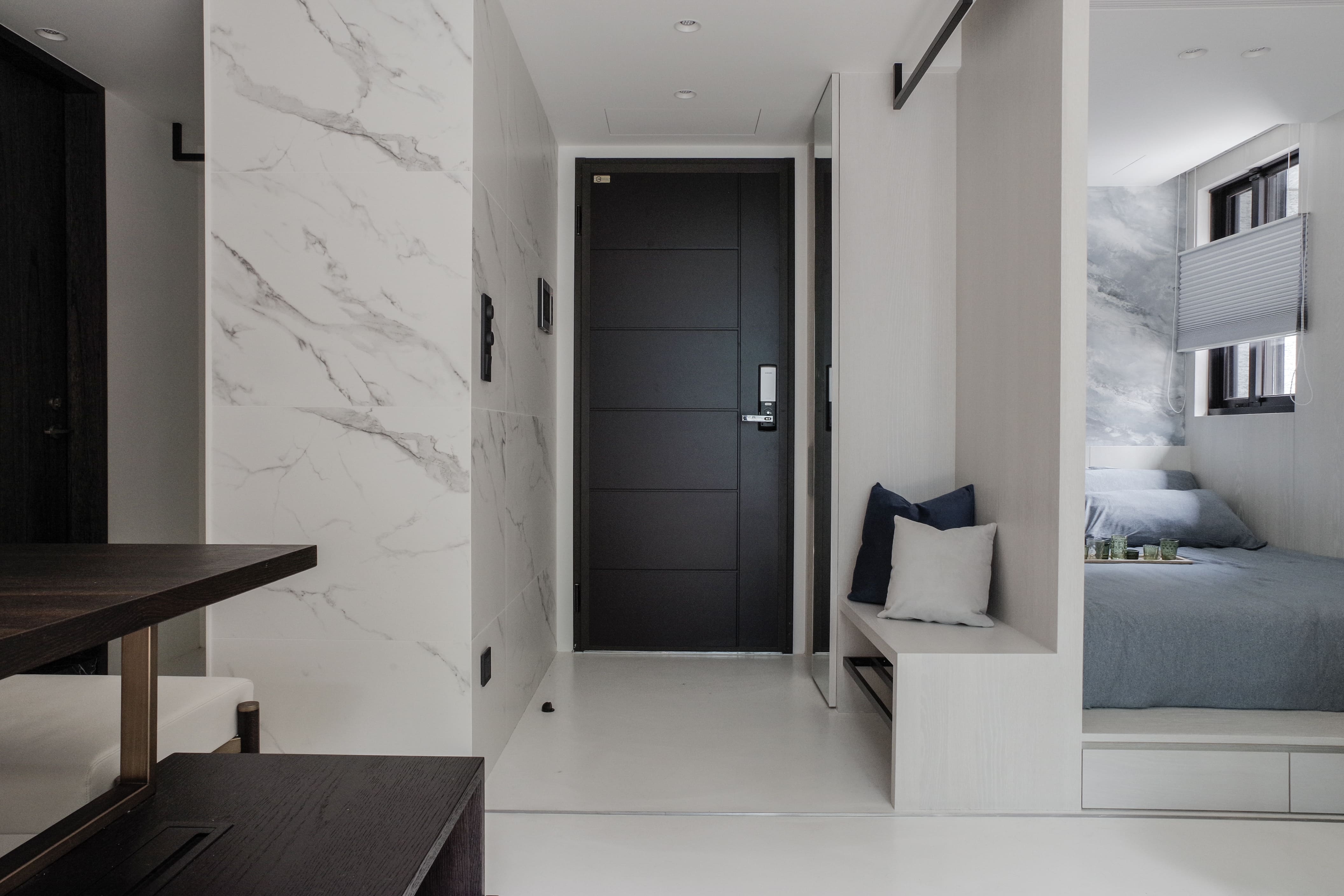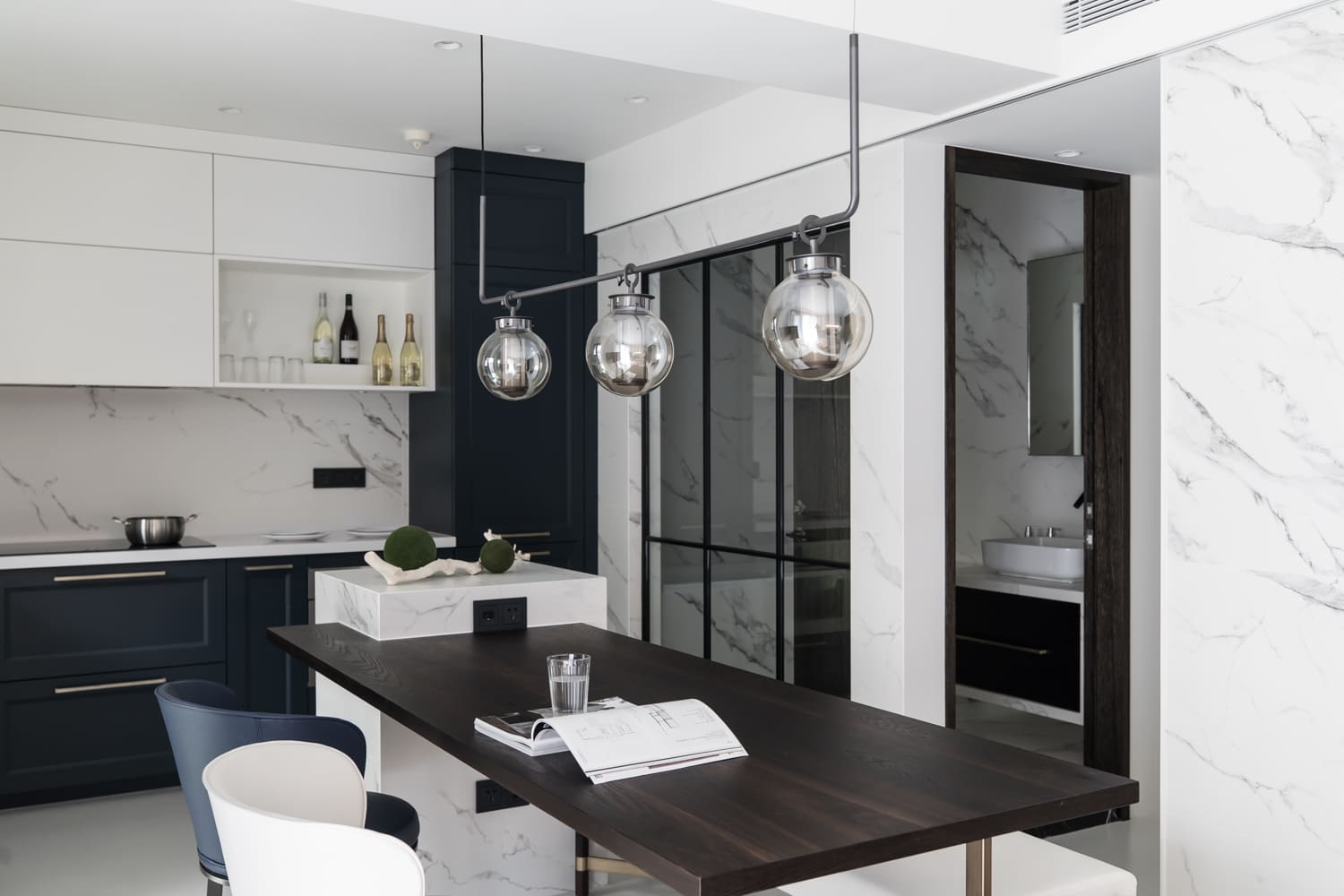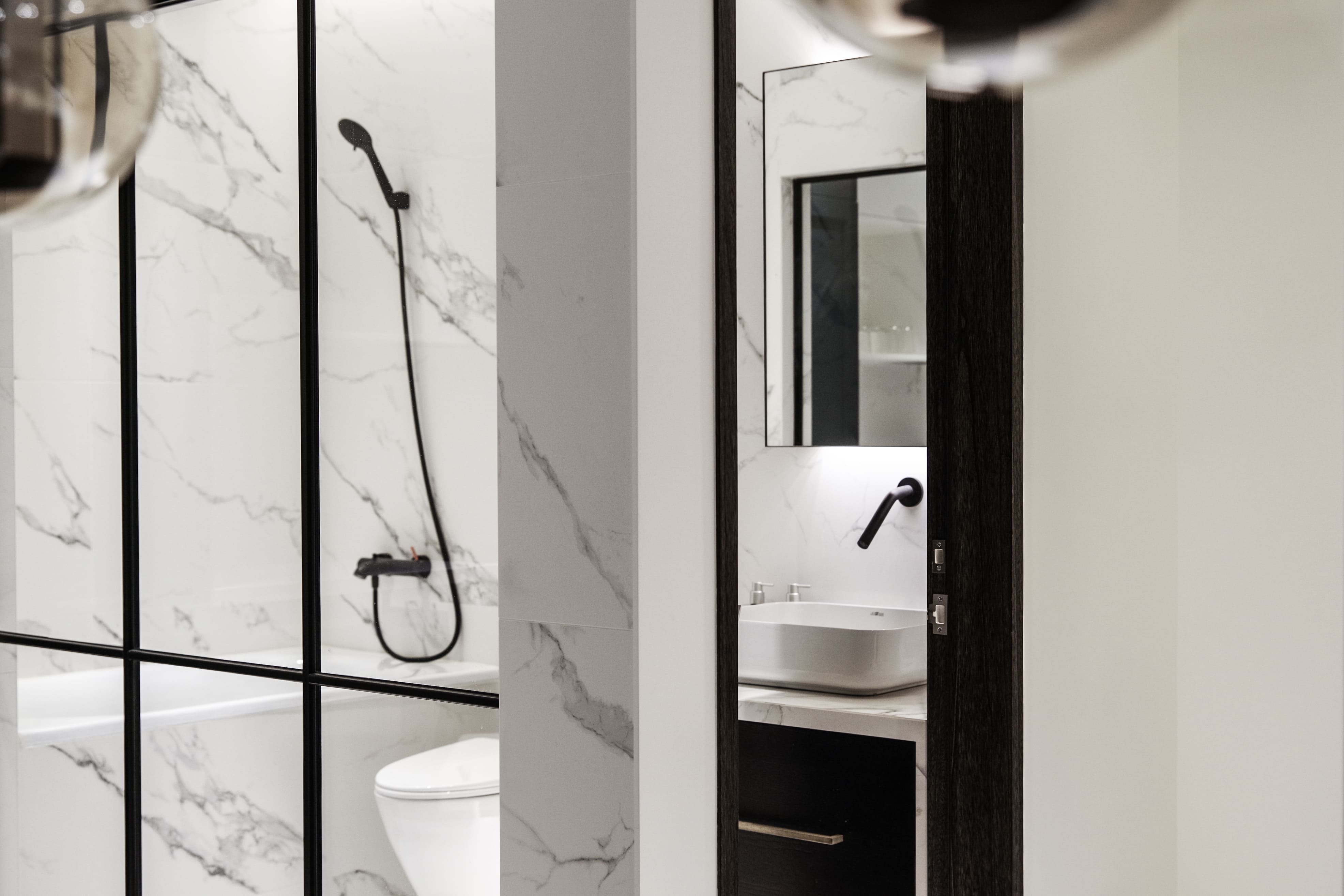Inspired by Tetris, each unit space overlaps and combines, redefines the size pattern of the space, and uses a sliding door to make changes in different situations. The living space is limited. If the previous design mode is used, all the spaces are planned under independent spaces. The space will feel very small and will limit the use. The design team subverts the thinking, opens the space to overlap each space, complements each other, and makes full use of and defines the use of space. The living room and kitchen are the central points of the main shaft of the whole room. Lighting is reserved for important space. The basic color is white, which has an enlarged effect. The entrance and toilet use white marble tiles, which is the original stone of the whole marble. The floor is made of special cement powder PANDOMO without sewing, making the whole room a whole without boundary. The wood grain of the wooden cabinet is dyed white, and then mixed with black. Kitchen cabinets are the main visual color of dark blue, so that the white space is also decorated with other colors.



Country
Taiwan
Year
2019
Client
xinmore.design
Affiliation
xin more design
Designer
HSIN-YU,HSIEH
The copyright of this work belongs to K-DESIGN AWARD. No use is allowed without explicit permission from owner.

New user?Create an account
Log In Reset your password.
Account existed?Log In
Read and agree to the User Agreement Terms of Use.

Please enter your email to reset your password
Comment Board (0)
Empty comment