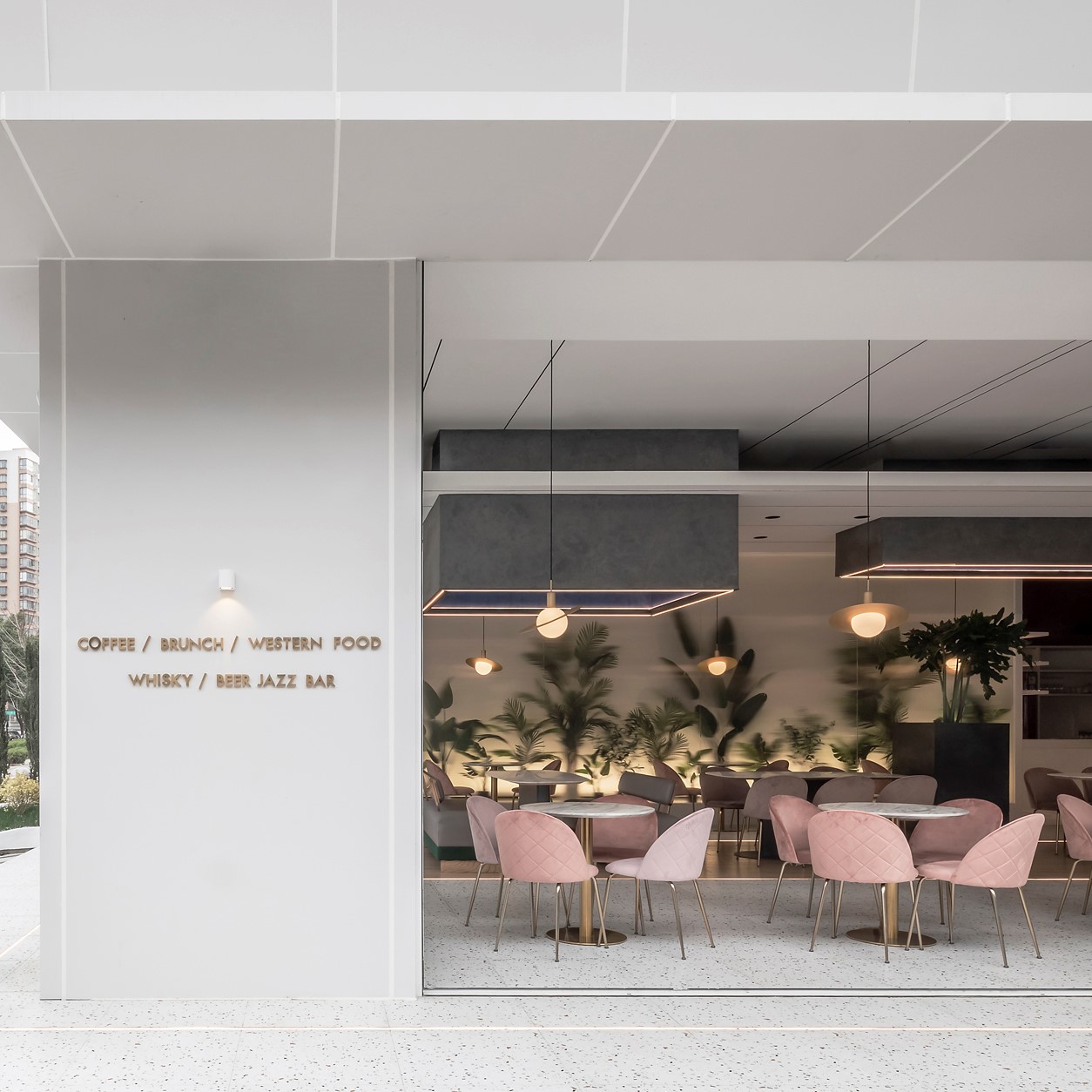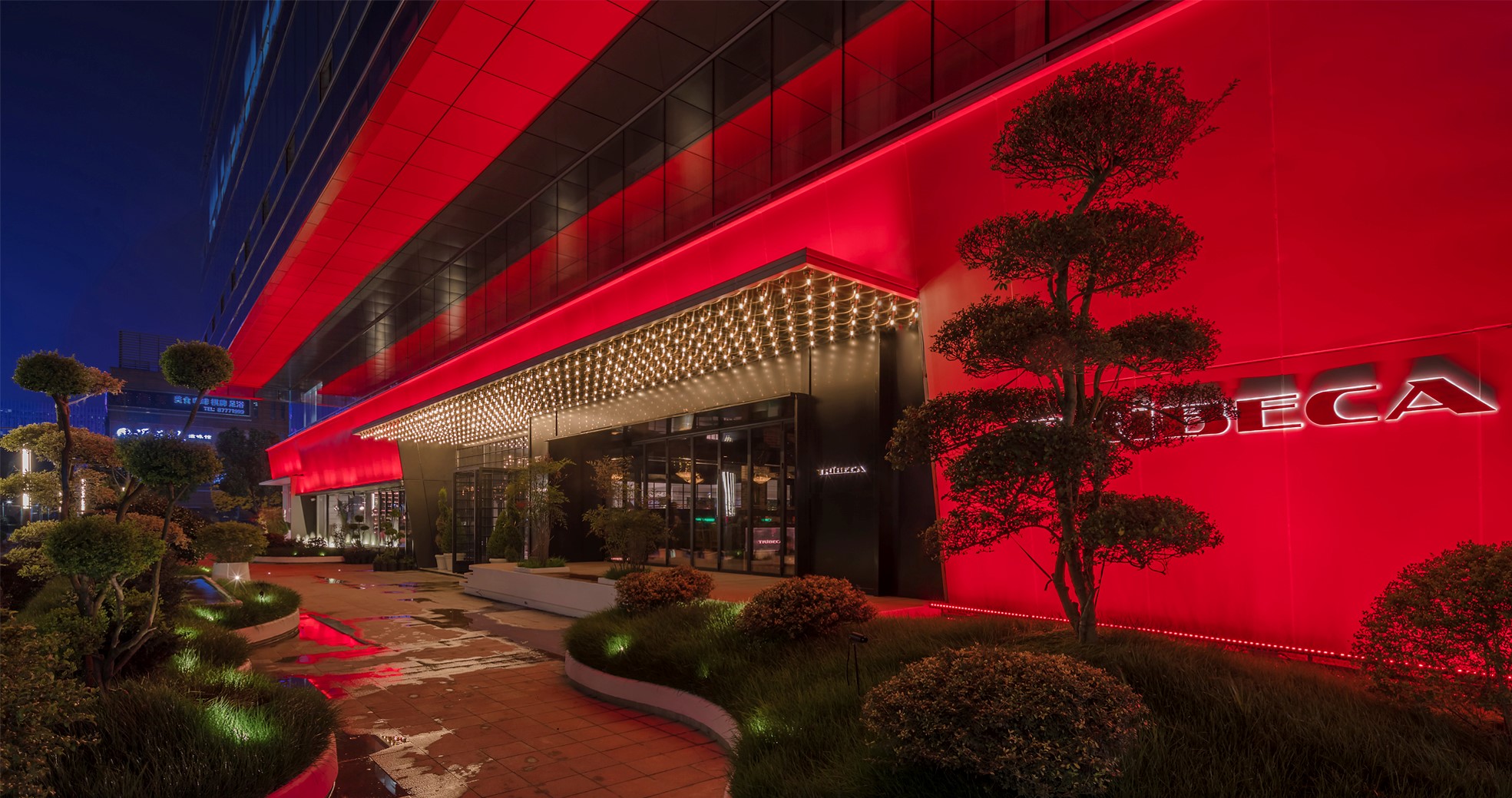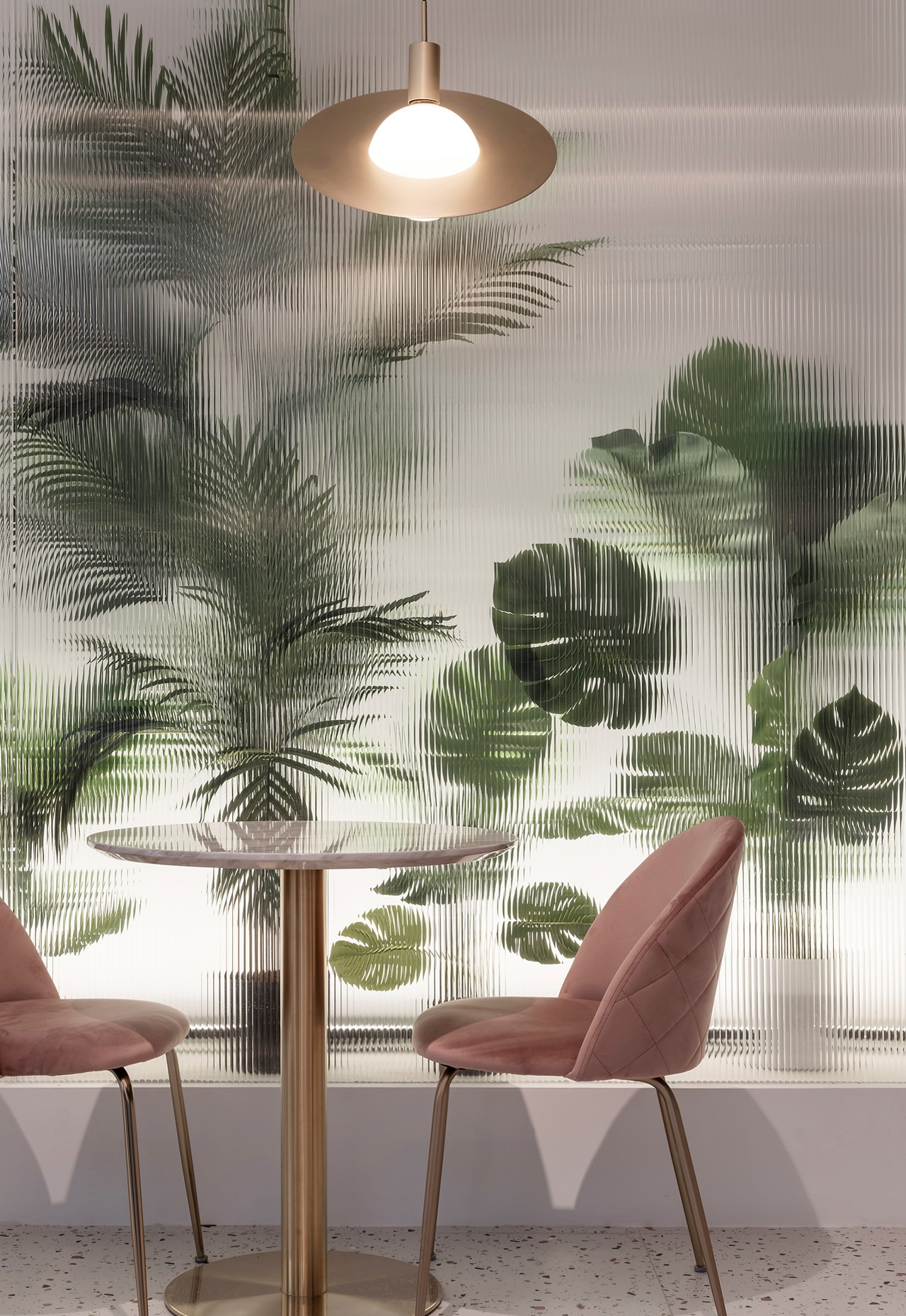The whole project of Tribeca Hexi Flagship Store covers an area of 750 ㎡. Due to the sufficient volume of this project, the whole project will be divided into four major sections. In terms of format, it will be divided into simple meals at the front, whiskey bar in the middle, customized European cuisine restaurant in the interior, and beer bar at the back. The owner is a boss with rich experience and senior bar operation experience. He thinks that the leisure and entertainment industry in Jianye District of Nanjing is not developed enough, so the owner hopes that this bar can become a new landmark of Hexi section. As a result, the designers, after fierce ideological collisions again and again, set up a scene for each space, including a relaxed and comfortable restaurant, a fashionable and restrained whiskey bar, a simple and dynamic European custom restaurant, and a cheerful and active beer bar. They are a rich form of business that complements each other. This block meets the various consumer needs of many people. The scenes are staggered between spaces through large and small windows, door openings, and empty spaces. Due to the different attributes of each area, a dramatic sense of time and space is staggered.



Country
China
Year
2019
Affiliation
NANJING REAL GROUP ARCHITECTURE
Designer
Xu Zhichao, Ni Pengfei, Xie Gang
The copyright of this work belongs to K-DESIGN AWARD. No use is allowed without explicit permission from owner.

New user?Create an account
Log In Reset your password.
Account existed?Log In
Read and agree to the User Agreement Terms of Use.

Please enter your email to reset your password
Comment Board (0)
Empty comment