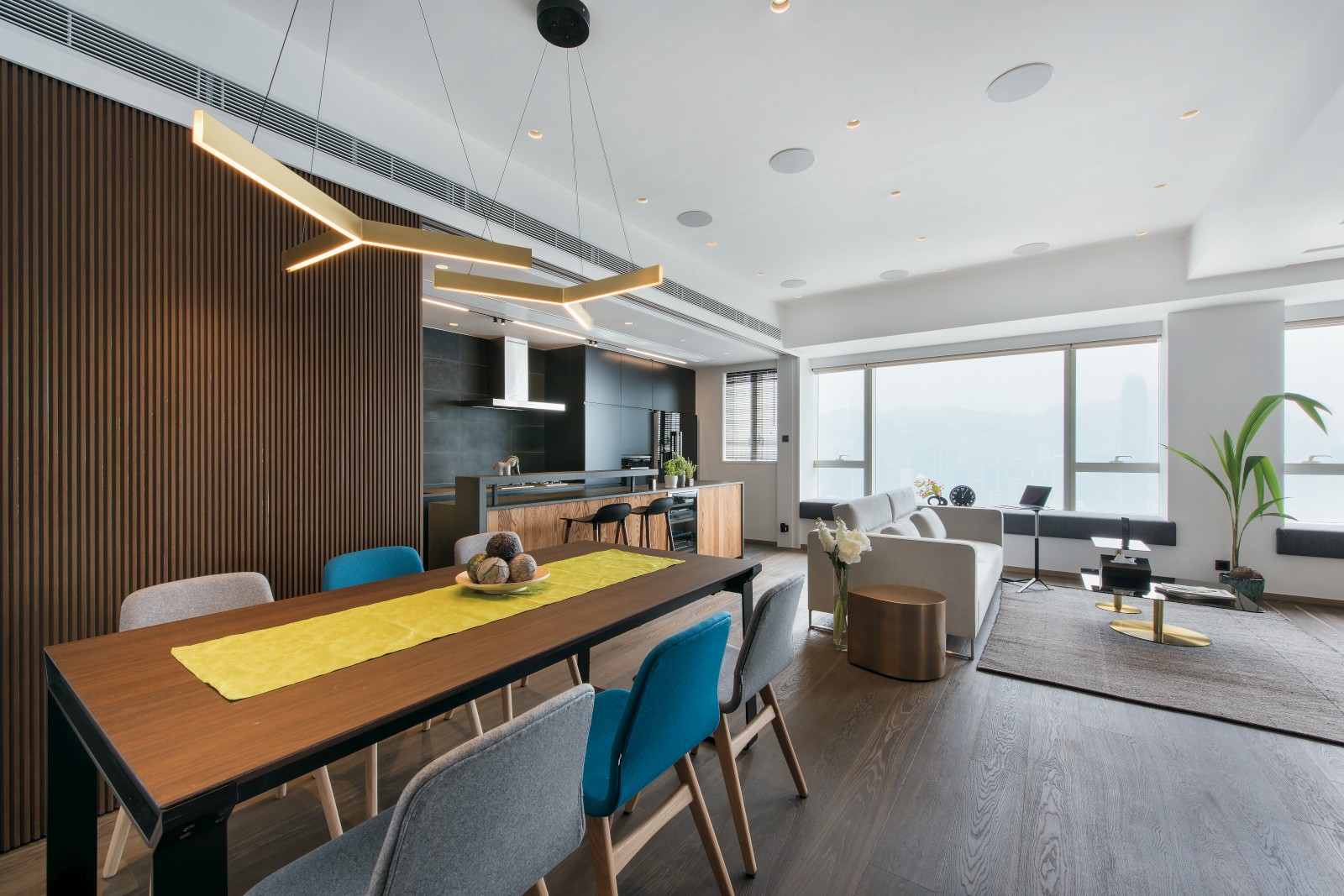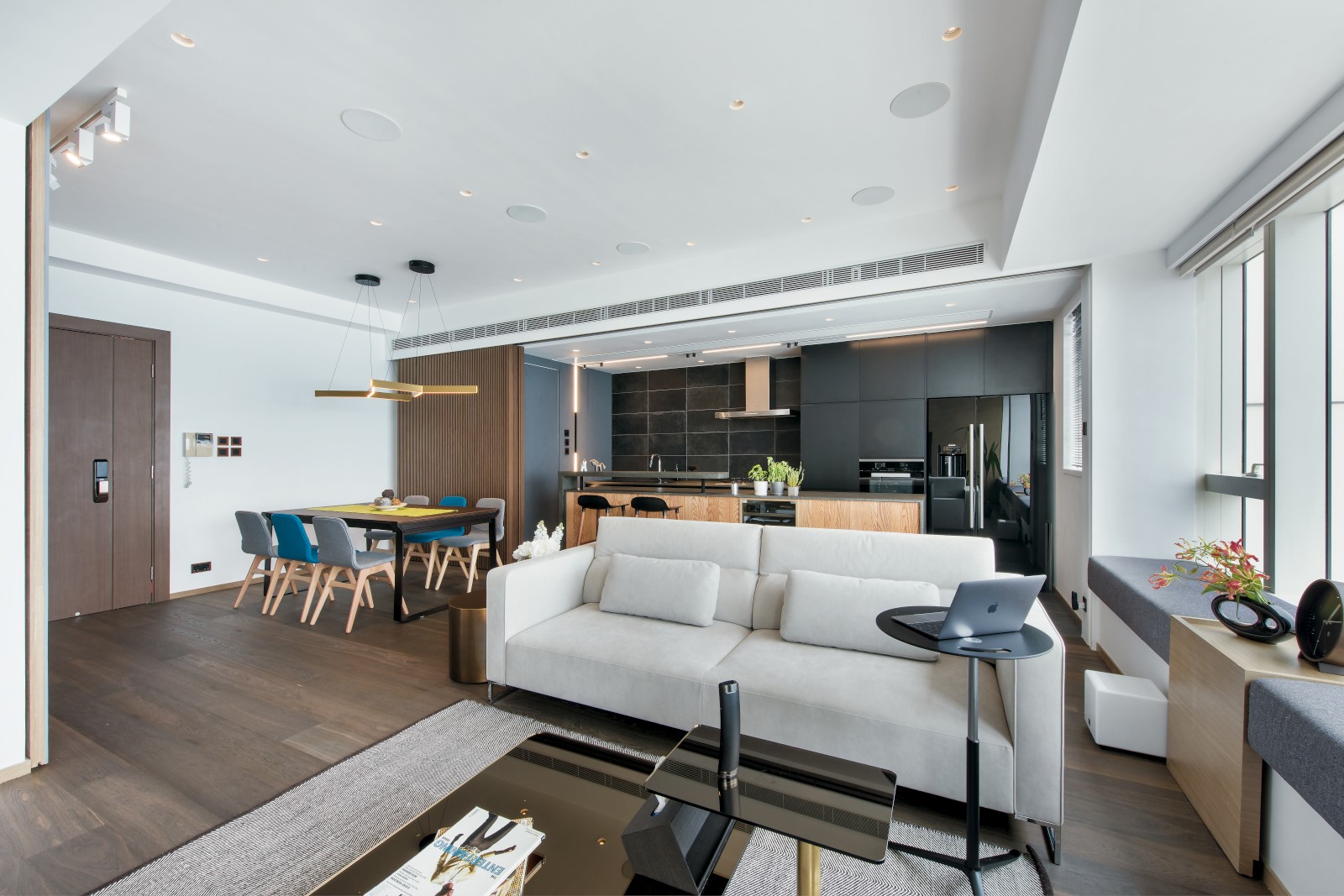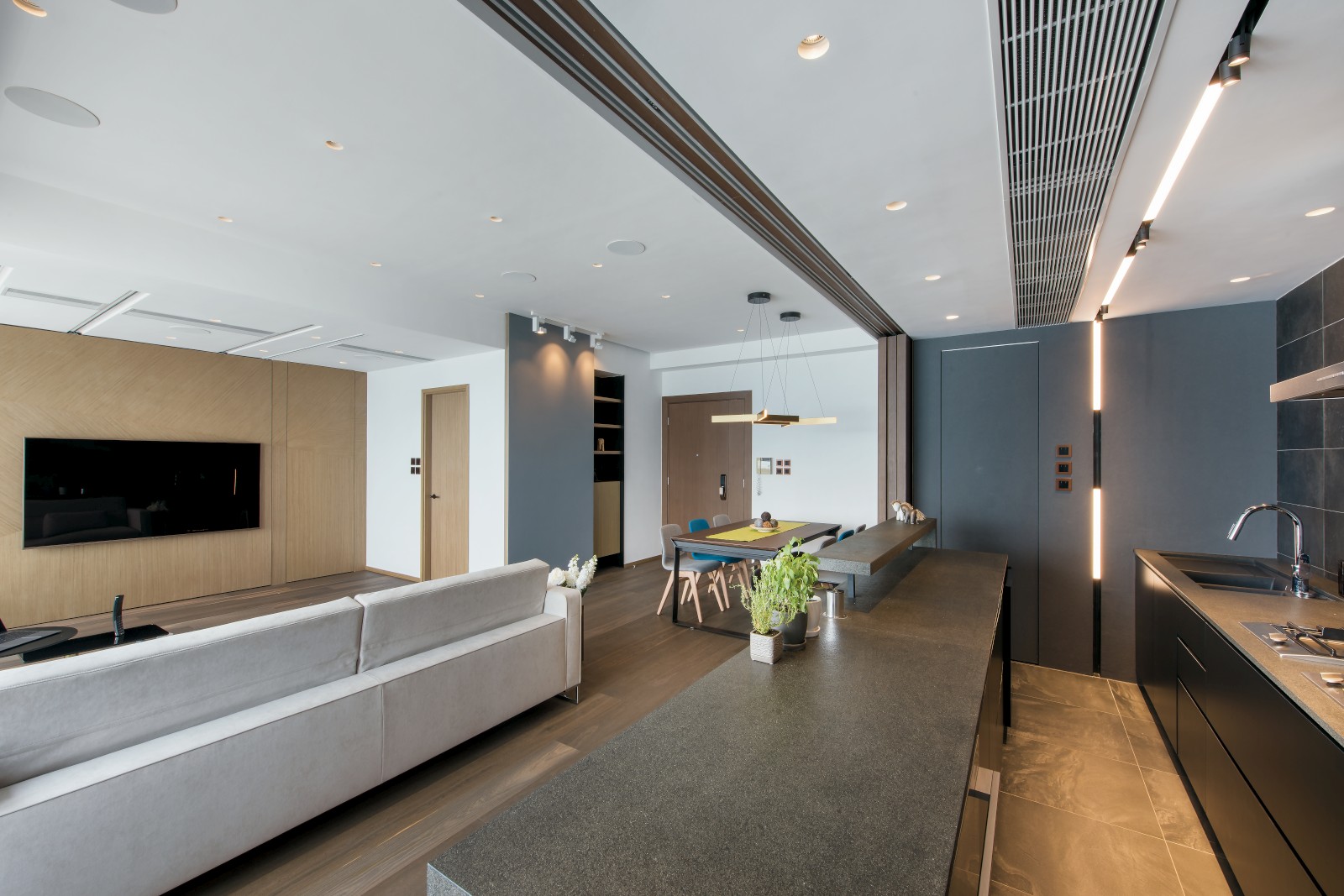Evolving from the main simplicity and the importance of enhancing interaction between interactive areas, designers focus on flexibility when reorganizing planes. In order to achieve this goal, functional partition is used to increase the diversity of space. On the one hand, the open kitchen can be separated from the dining area by sliding partitions, although it may not be necessary. The setting allows public areas to be combined into a continuous area while promoting communication between the owner and his guests. On the other hand, the TV panel is an interesting room separation, located between the guest room and the life. In order to optimize space efficiency, the function of movable partition can be realized-when the guest room is not needed, just move the TV panel backward to maximize the living area. During this period, the guest room can also move the panel forward when necessary. The materials are natural, from warm wood paneling on walls and floors to marble and stone surfaces for open kitchen and bar areas to achieve the primary goal of the project-to create a stylish, relaxed and comfortable atmosphere.



City
Hong Kong
Year
2017
Affiliation
Tade Design Group Ltd.
Designer
Kenji Wong
[K design award]
[www.kdesignaward.com/]
The copyright of this work belongs to K-DESIGN AWARD. No use is allowed without explicit permission from owner.

New user?Create an account
Log In Reset your password.
Account existed?Log In
Read and agree to the User Agreement Terms of Use.

Please enter your email to reset your password
Comment Board (0)
Empty comment