Project Name | NAME: Jianfa Xiyue
Project Address | ADRESS: Xiamen, Fujian
Project area | AREA :120 ㎡
Design Time | TIME: July 2022
Design Unit | DESIGN :DAA Imaging Decoration
Design Creator | DESIGNER: Peng Mingcong
Participate in the design | DESIGNER: Peng Mingcong, Wu Caihua, Lin Chunna
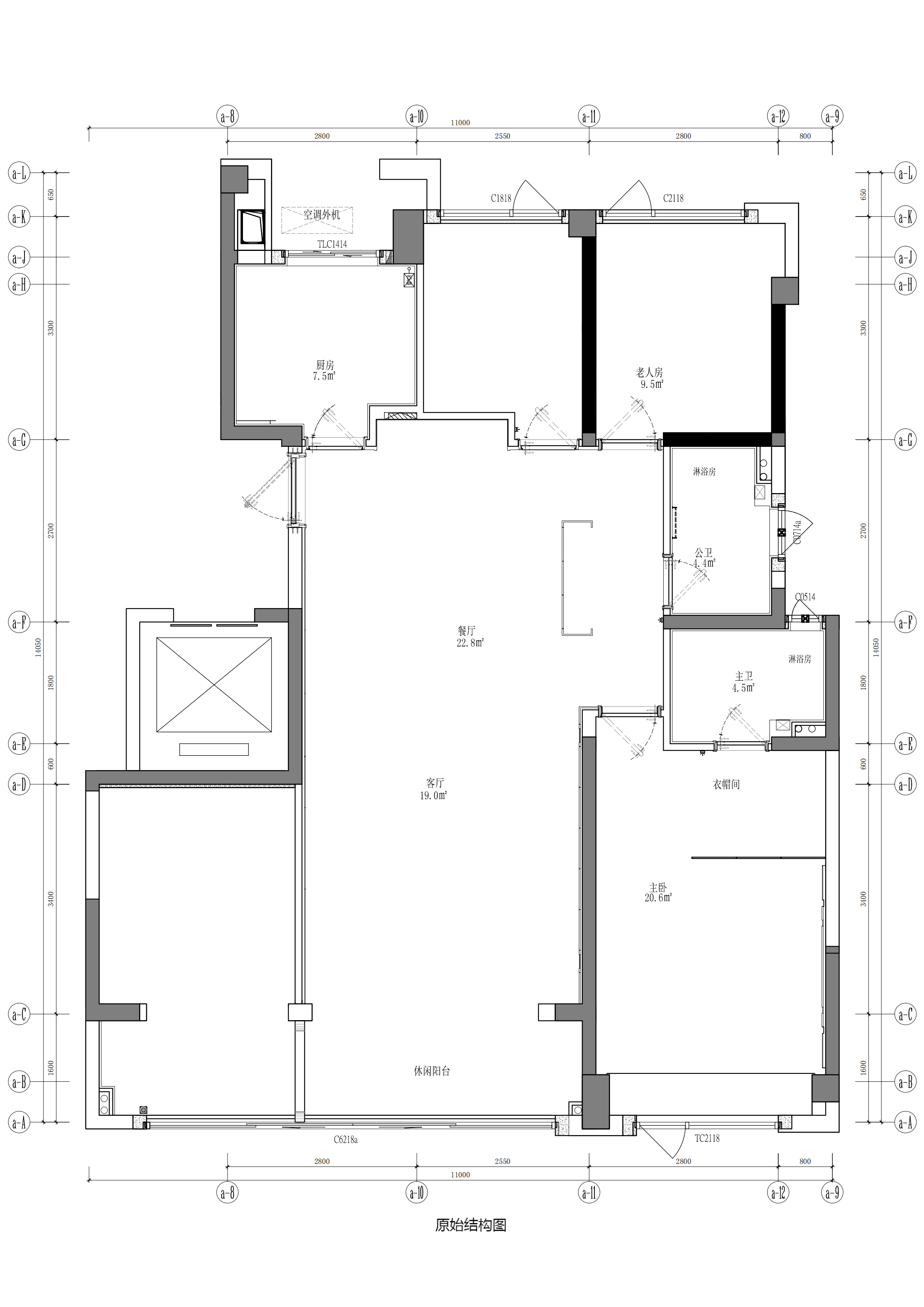
Household type analysis
1. Insufficient storage of space;
2, the entrance ceremony sense is not strong;
3. Leisure balcony and living balcony have weak privacy;
4. The space function of the elderly room is not perfect.
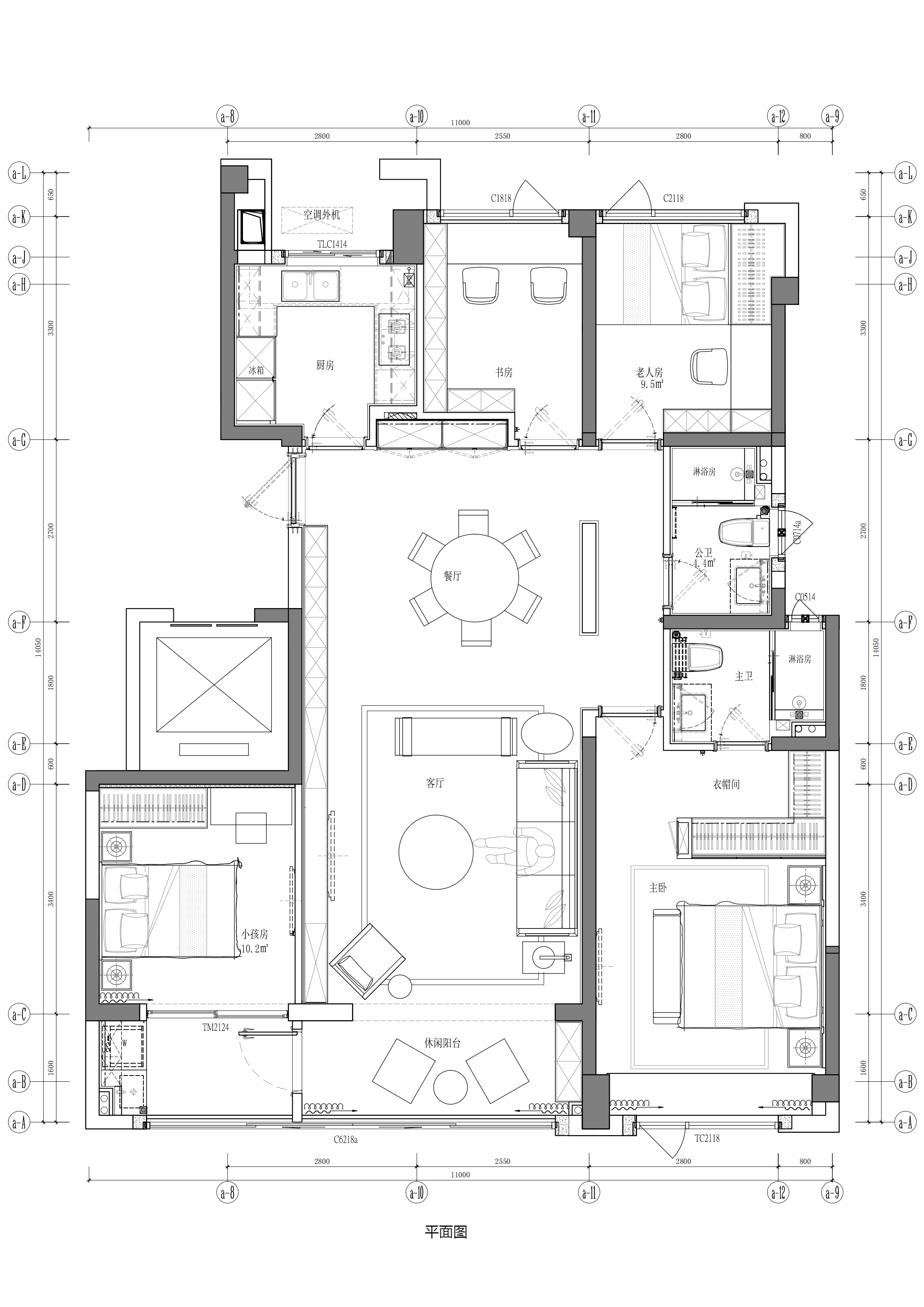
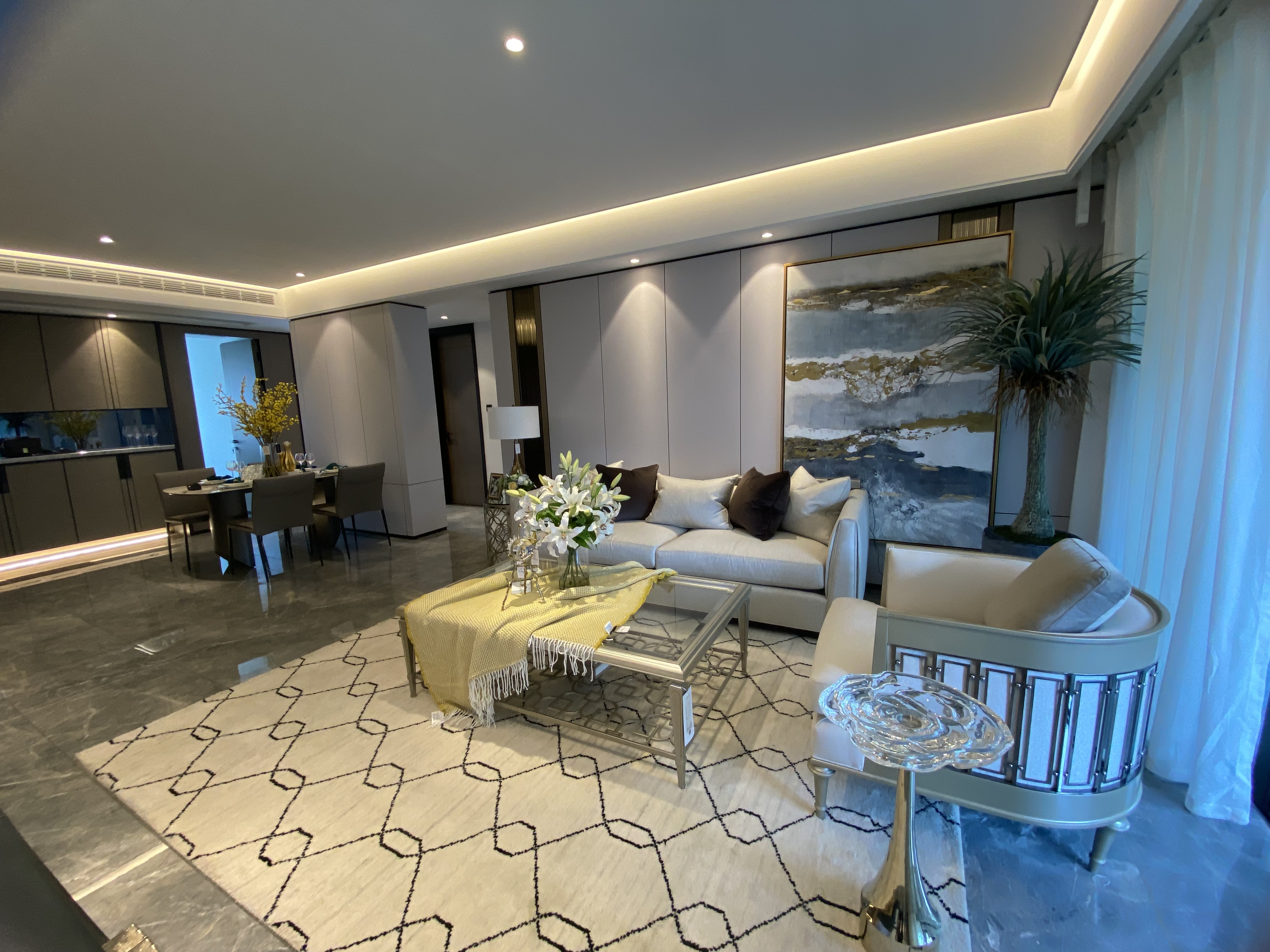
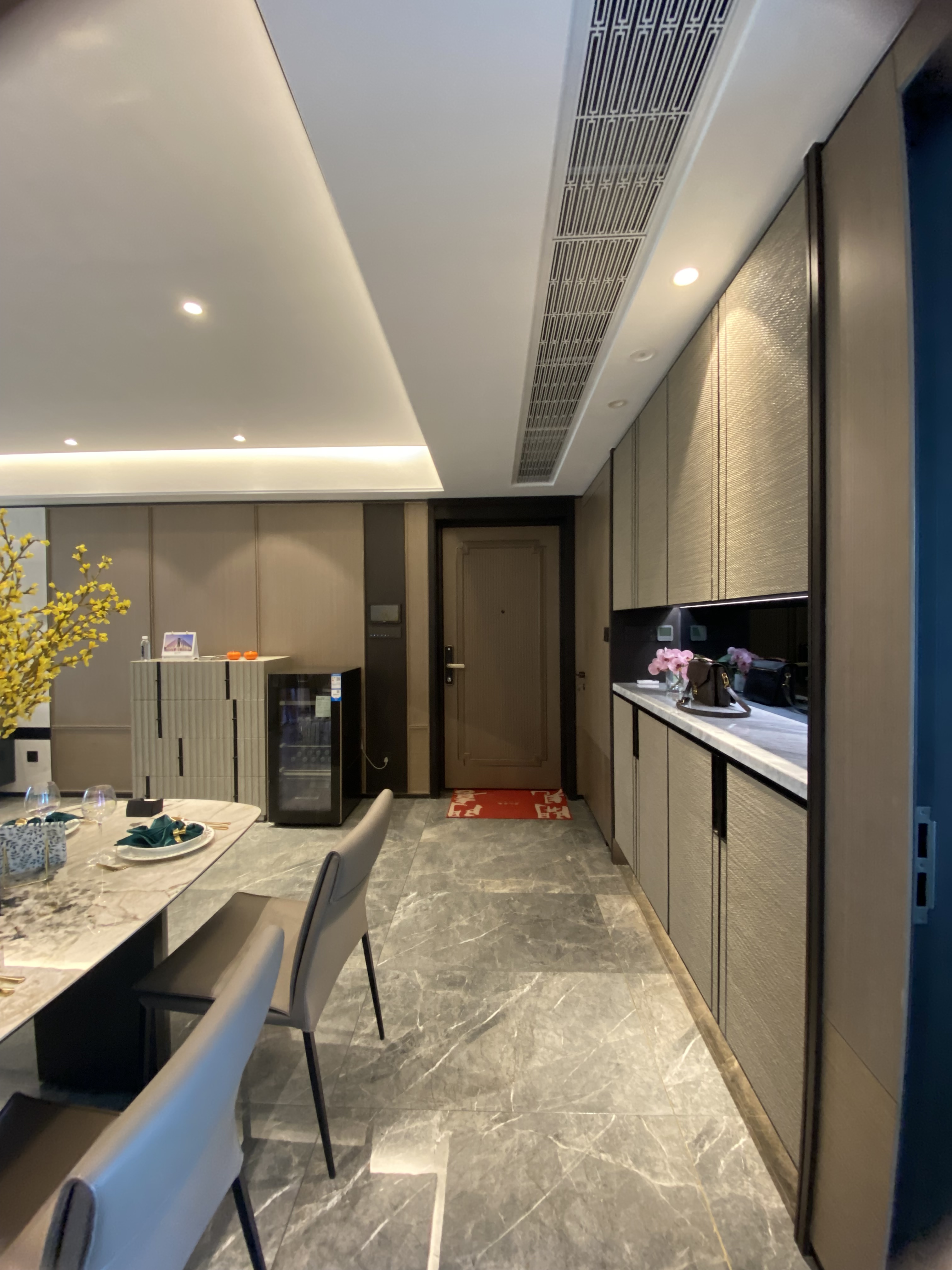
|BEFORE
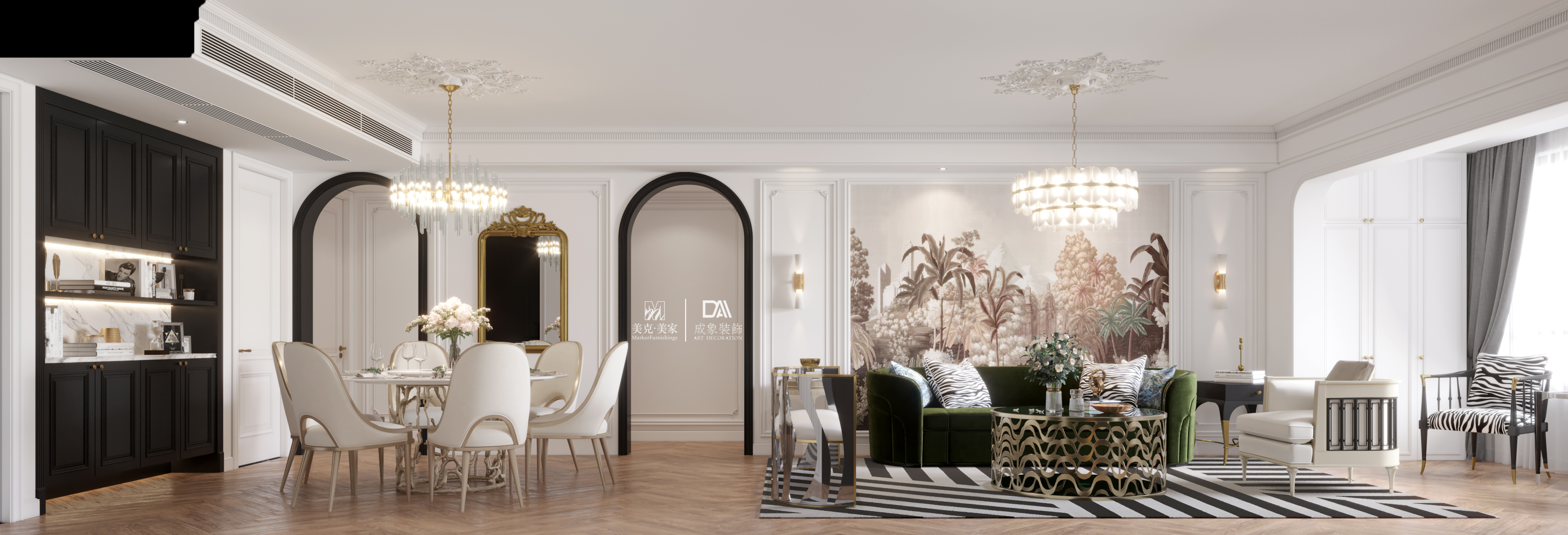
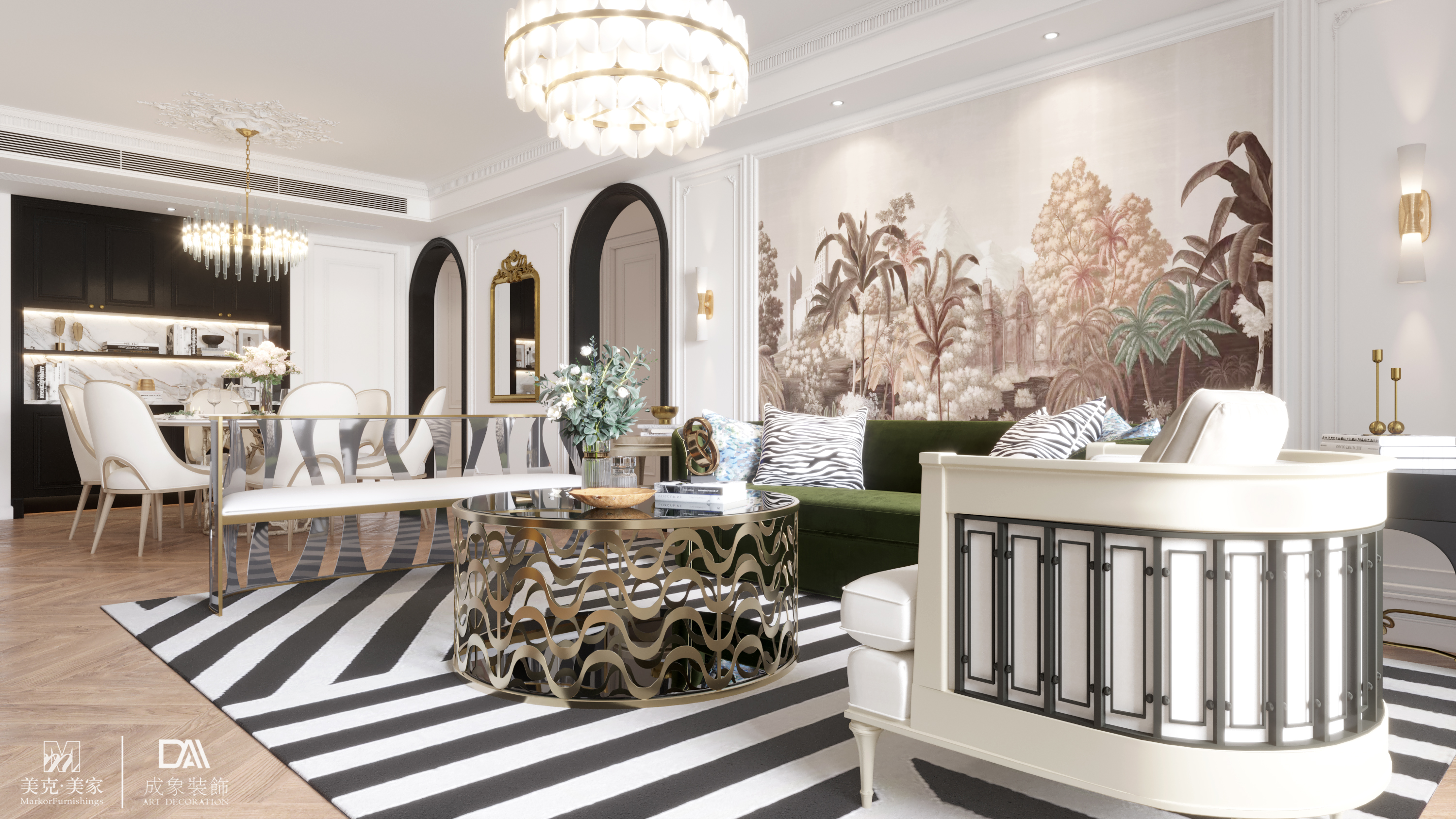
|AFTER
In the color of the space, we chose Chanel's classic black and white green and gold color. The whole soft outfit is matched with the same color system, which shows romantic feelings while modern and retro. The living room will cancel the original aisle storage cabinet, and the arch element will be added with the design of retro green planting background wall to increase the ritual feeling and visual impact of entering the house. The combination of the sideboard and the living room TV background wall cabinet fully extends the visual scale of the space.
On the color of the space we chose the classic Chanel black and white green and gold tones, the overall collocation of soft with the same color, modern vintage of the romance. The living room will cancel the original corridor cabinet, arched elements and retro green plant background wall design, increase the sense of ceremony into the house and visual impact. The combination of sideboard cabinet and living room TV background wall cabinet fully extends the visual dimension of the space.

After the living room and balcony are used together, the longitudinal feeling of the space is increased and the vision is more open. The soft balcony design can form a good interaction with the living room, and at the same time supplement the storage needs of the living room by adding cabinets. The view frame is also made by the window, and narrowing the window view will also bring different life feelings to the residents. There are also some independent devices in the space, forming some three-dimensional perspectives, allowing art and life to blend, and life and art to coexist.
After sitting room and balcony are merged use, increased the longitudinal feeling of the space, vision is more open. The design of balcony soft outfit, can form good interaction with the sitting room, at the same time through adding cabinet body to complement the reception demand of sitting room. Window also made a view frame, shrinking the window will bring residents a different feeling of life. Space also put some independent personality of the device, forming a number of three-dimensional perspective, so that art and life, life and art together.
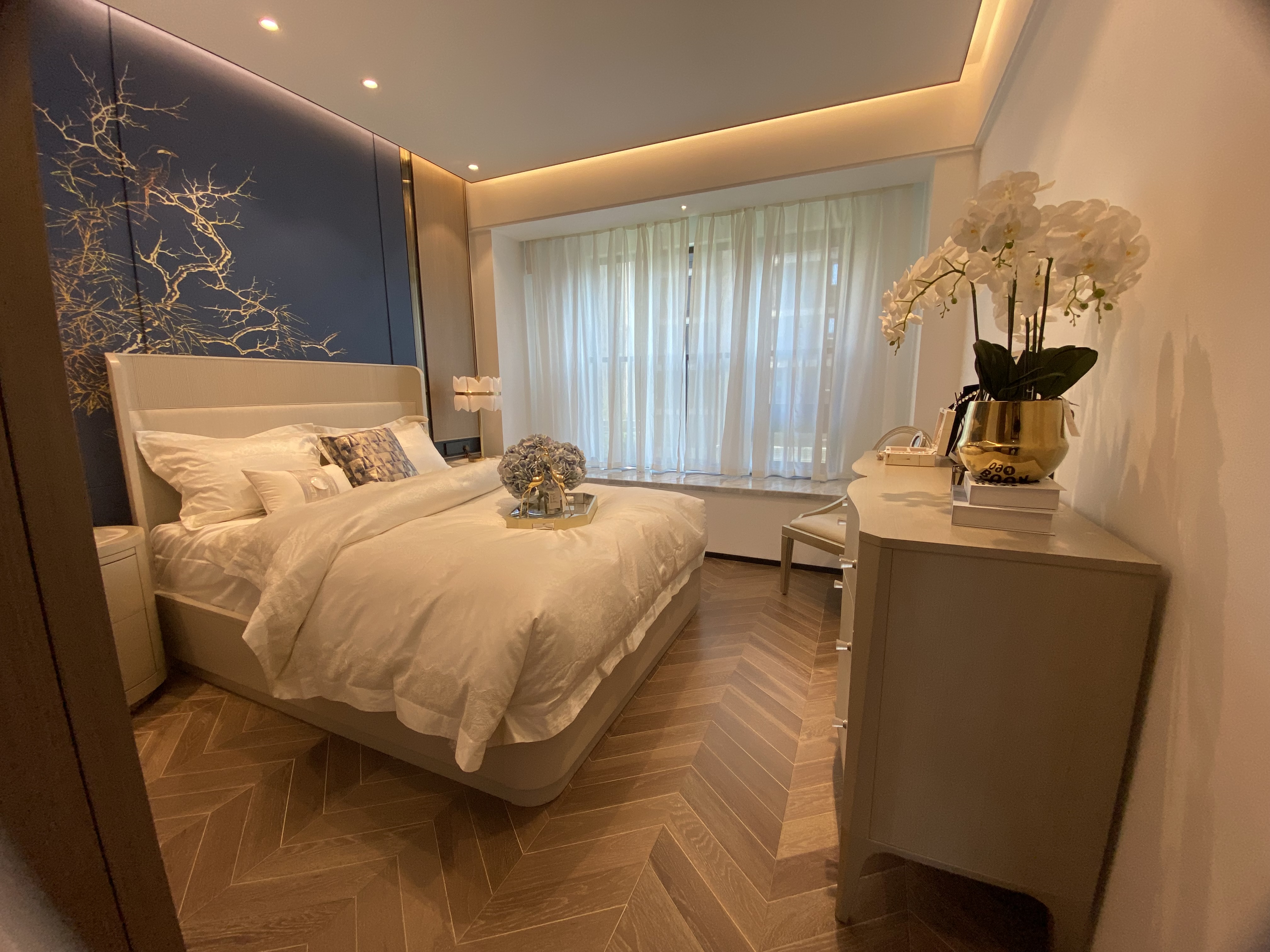
|BEFORE
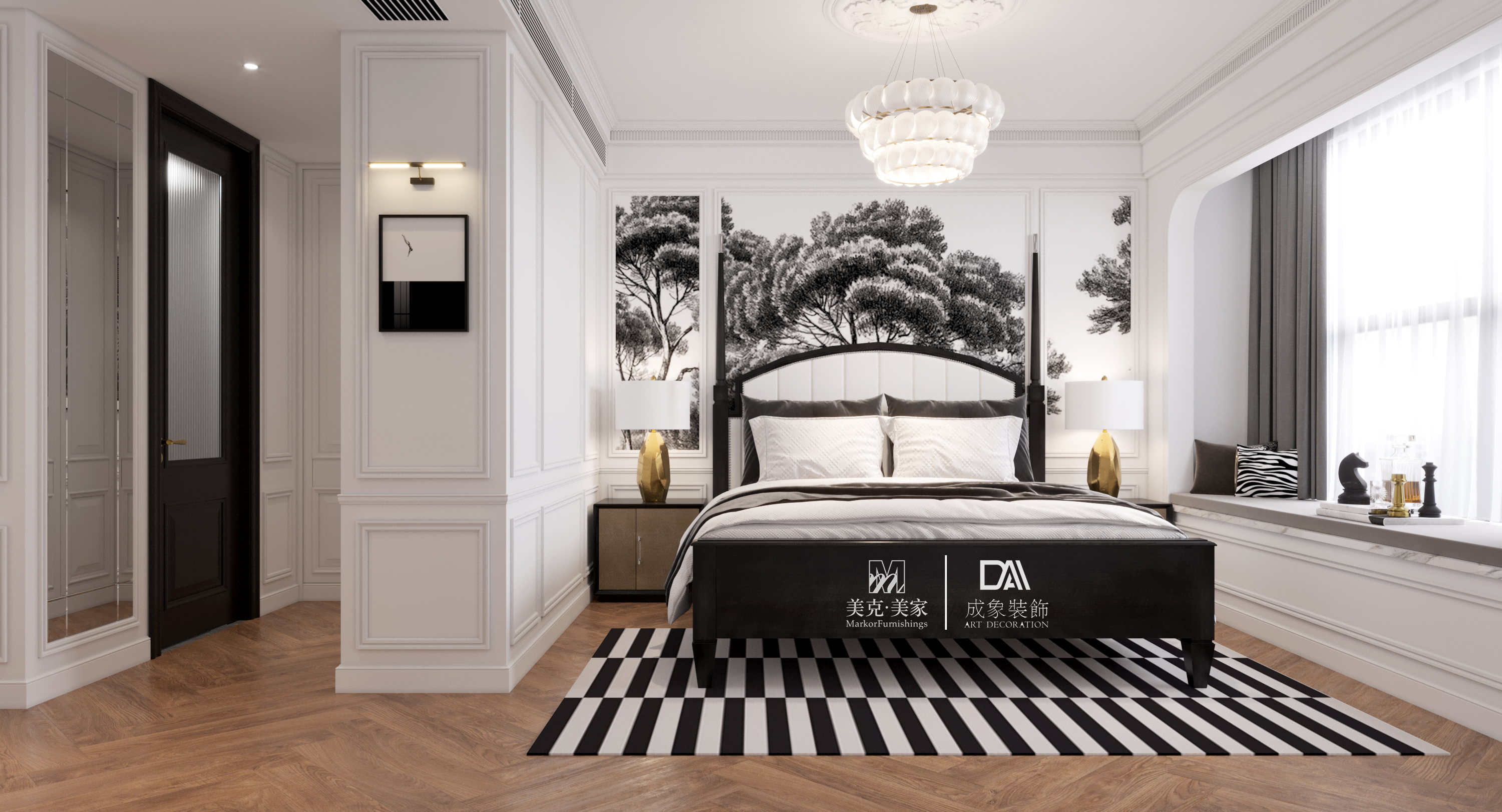
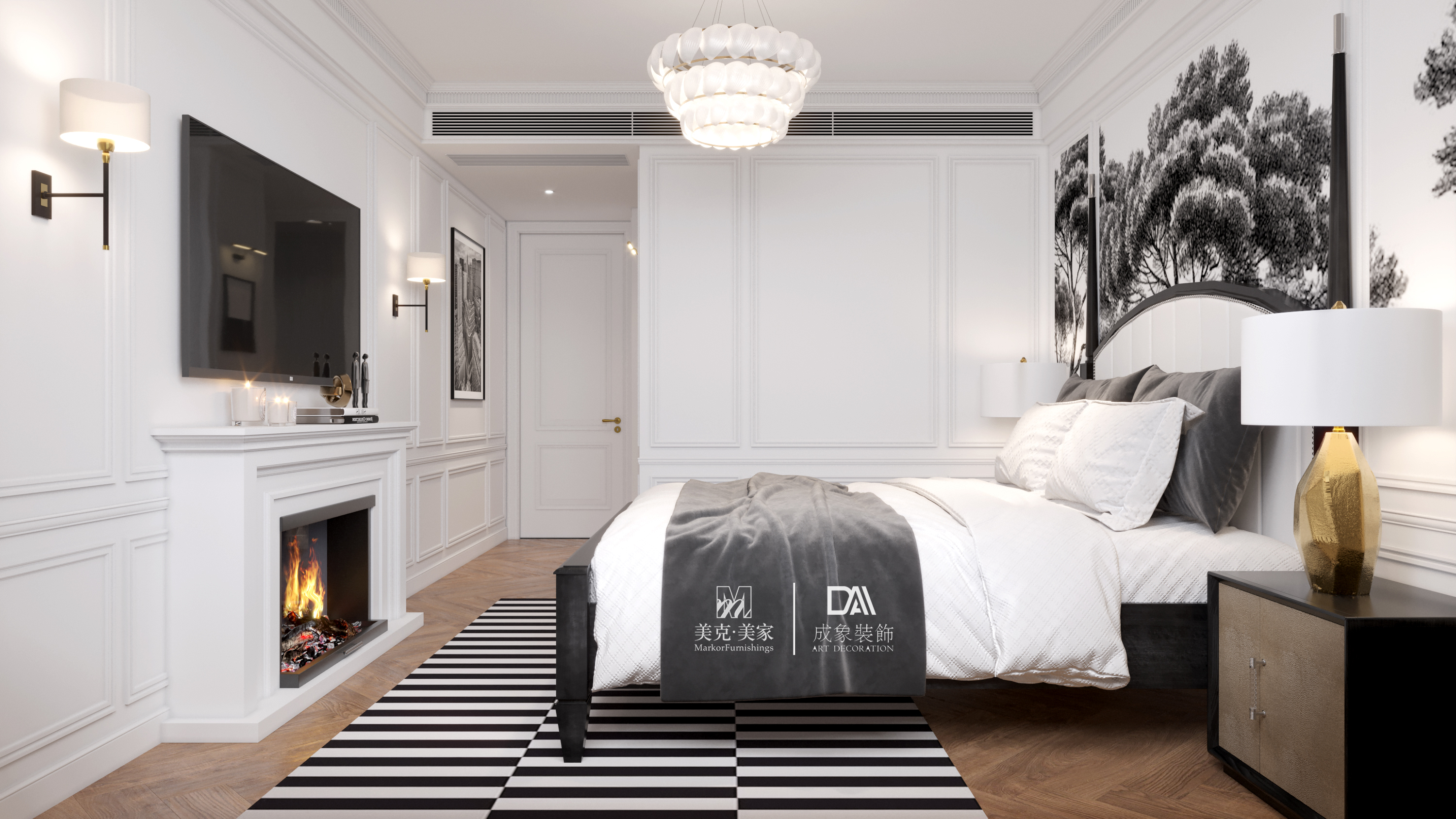
|AFTER
The master bedroom is a basic black, white and gray tone, which shows the personality and preferences of the host. There are not only paintings in one go, but also lamps of different shapes in the room. The placement of the fireplace also neutralizes the ratio of cooling and heating of the whole color, which is calm and quiet at the same time without losing warmth.
Master bedroom is the basic black and white gray tone, highlighting the personality and preferences of residents. Not only the room has a coherent painting, but also different shapes of lamps and lanterns, fireplace into the whole color is also placed in the warm and cool ratio, calm and quiet yet warm.
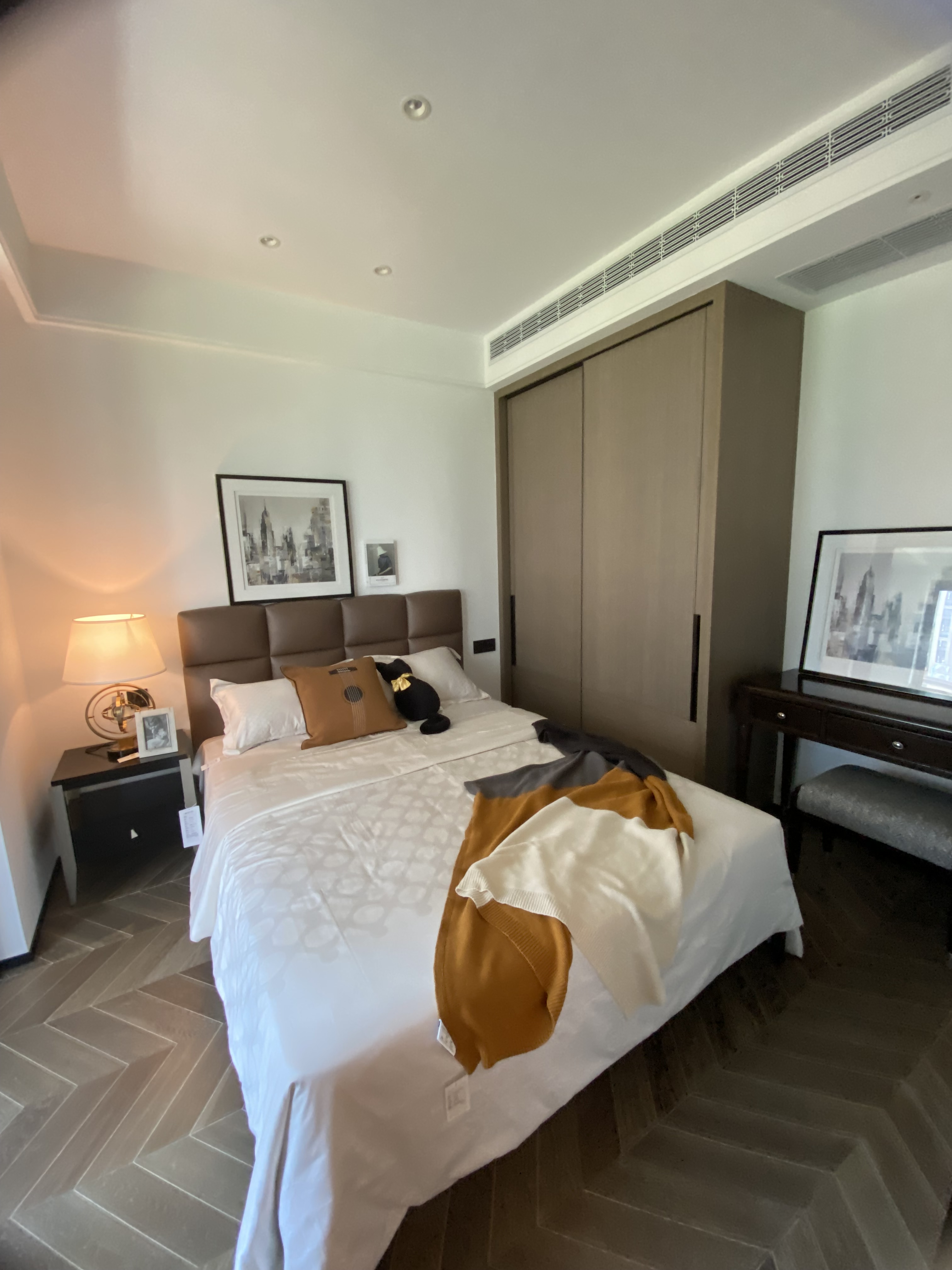
|BEFORE
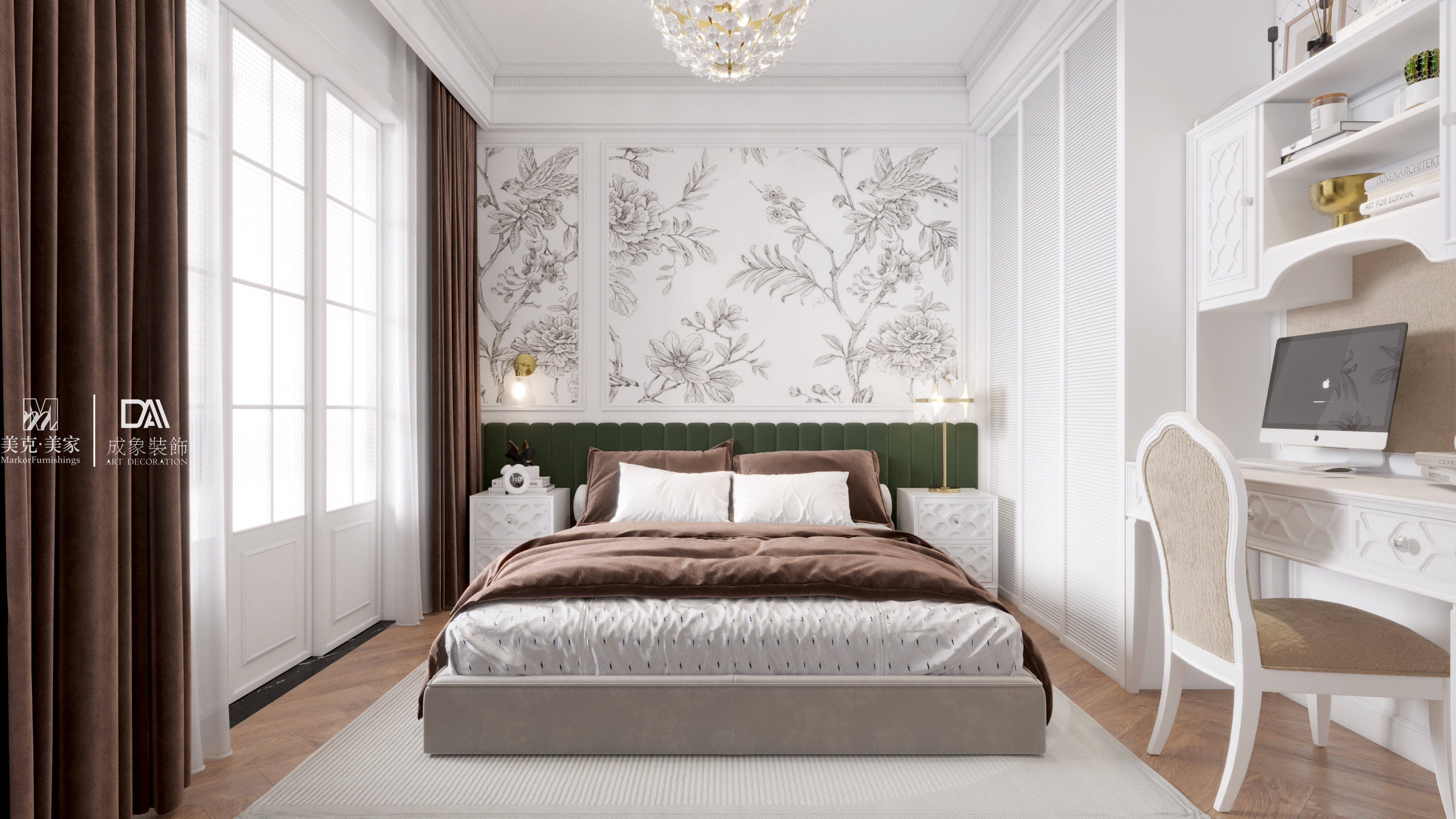
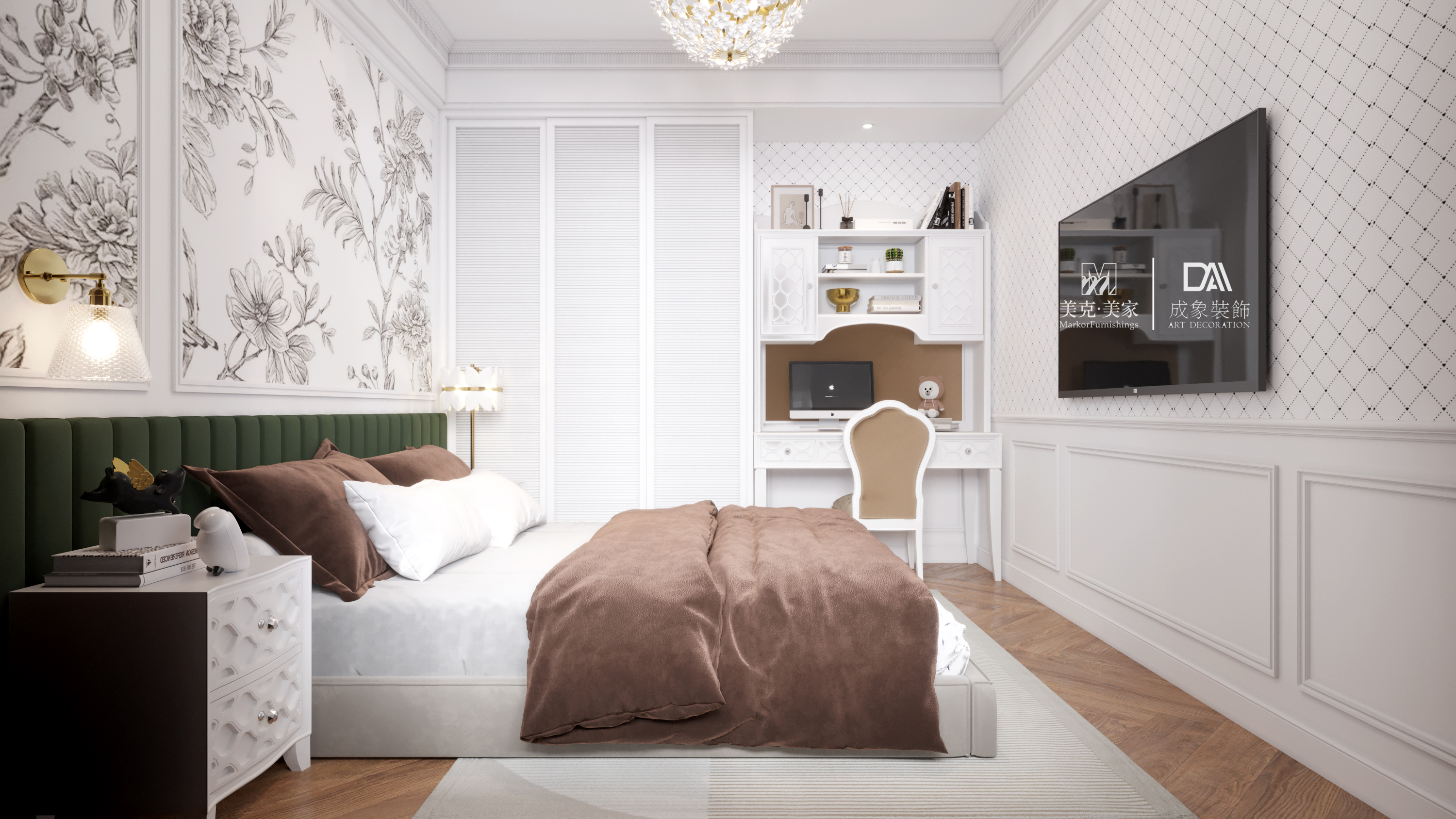
|AFTER
The asymmetrical lighting design on both sides of the head of the second bedroom is combined with the chandelier on the top. The wardrobe and desk on one side increase the functionality and convenience of the space, creating a quiet writing and rest space for the residents to meet the needs of life. At the same time, it has a sense of design.
Unsymmetrical lighting design on both sides of the bed, combined with the top of the chandelier, one side of the wardrobe and desk to increase the functionality and convenience of the space for residents to create a quiet writing and rest space, to meet the needs of life while more design.
The copyright of this work belongs to DAA 空间全案. No use is allowed without explicit permission from owner.

New user?Create an account
Log In Reset your password.
Account existed?Log In
Read and agree to the User Agreement Terms of Use.

Please enter your email to reset your password
There are real pictures and the modified pictures, which are great.
Excellent
Nice style
Is the feeling I like