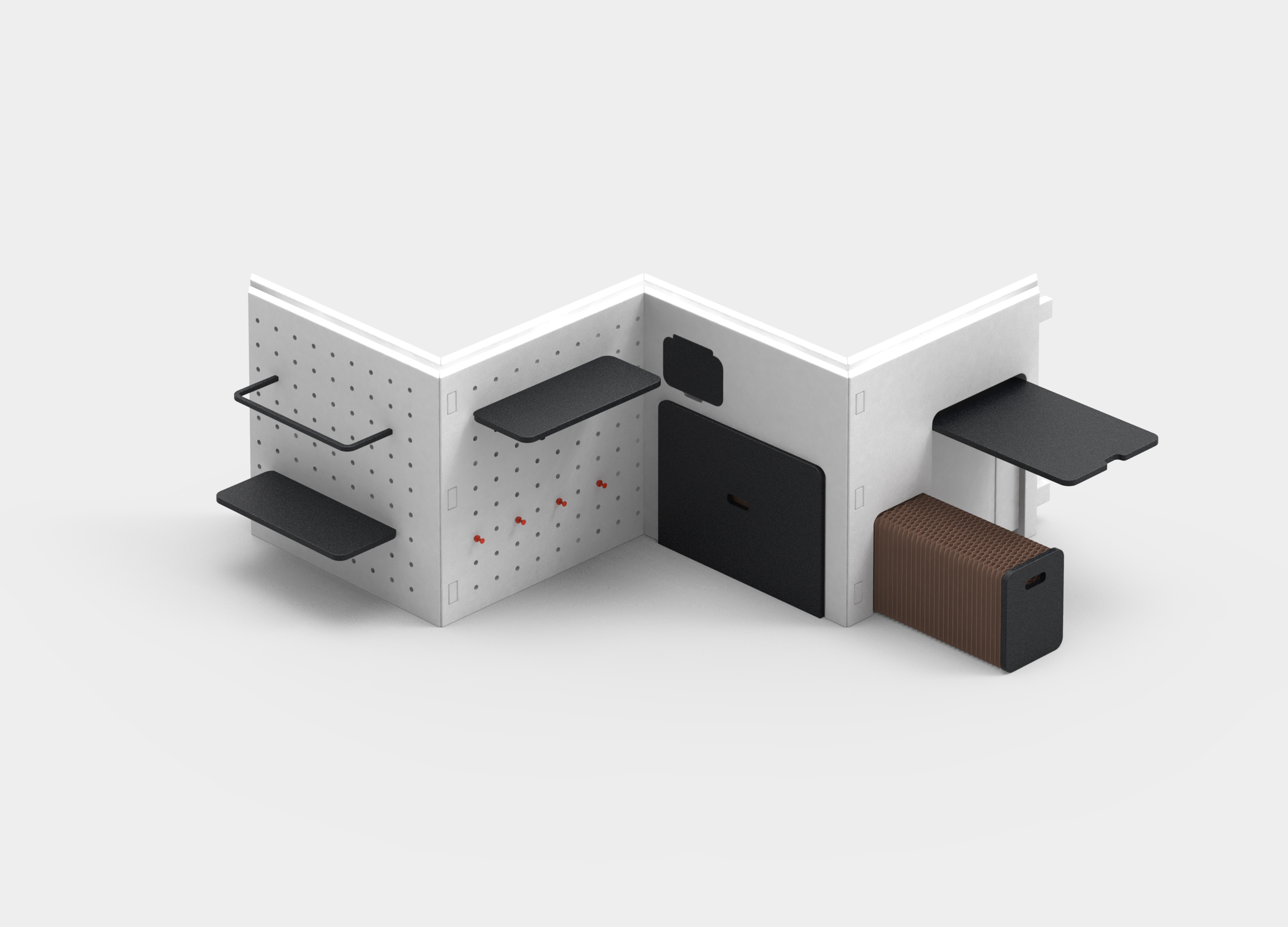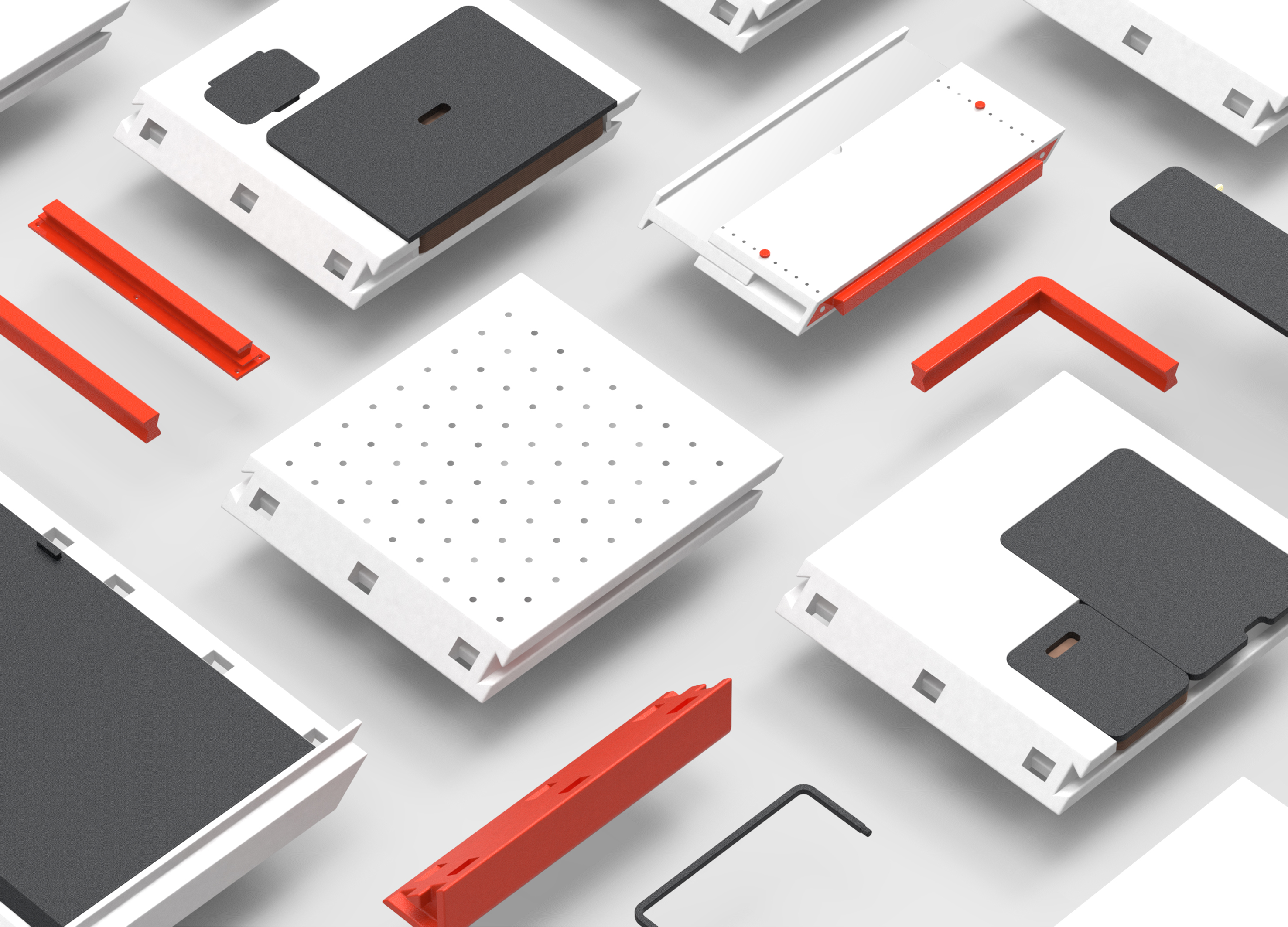A video on the Youtube made me pay attention to the problem of "cutting houses" in Hong Kong-due to the high cost of houses, hundreds of thousands of people live in many compartments that divide ordinary houses, with an average area of less than 6 square meters. The monthly rent is as high as US $630. The small space makes the storage in the house a mess, and the probability of bipolar disorder is much higher than that of others. They call this "home"; what hurts me even more is that there are 40,000 children who spend their entire childhood here. Such an environment prevents their physical and mental development. In the past, the design was mostly to solve the problem of "less space" through the construction of new "product-oriented housing", and the residents who cut the house may not be able to bear the additional large cost of living. So I started with the original space, the original intention was to design a "product-based building substrate", by improving the rationality of space allocation and increasing the utilization rate of space, so that the original space can be fully utilized-the concept of modular partition was born. A variety of "modules" with different functions make small spaces more practical: the hole plate module can be externally connected with commonly used storage structures such as shelves, hooks, clothes hangs, etc., and can adjust the position and quantity at will to meet the different needs of space and storage; The table and chair/bed module uses the honeycomb folding structure to maximize the storage. While the storage does not take up space, the ergonomic design is completely compromised, it can avoid many cervical and lumbar diseases and ensure the healthy development of teenagers' bones. The retractable module is used to extend the partition to the ceiling to achieve the purpose of completely dividing the space and ensure the privacy of users. The size of a single module of 1m × 1m is convenient for users to transport and disassemble, and it is convenient to adjust the position of the module to reasonably allocate space. With the mortise and tenon joint structure and a variety of connection modules, a variety of connection modes can be combined, and a single module can be cut, and in addition, it can adapt to a variety of sizes of space.



Country
China
Year
2018
Affiliation
Jilin University of The Arts
Designer
Zhou Wenzheng
The copyright of this work belongs to K-DESIGN AWARD. No use is allowed without explicit permission from owner.

New user?Create an account
Log In Reset your password.
Account existed?Log In
Read and agree to the User Agreement Terms of Use.

Please enter your email to reset your password
Comment Board (0)
Empty comment