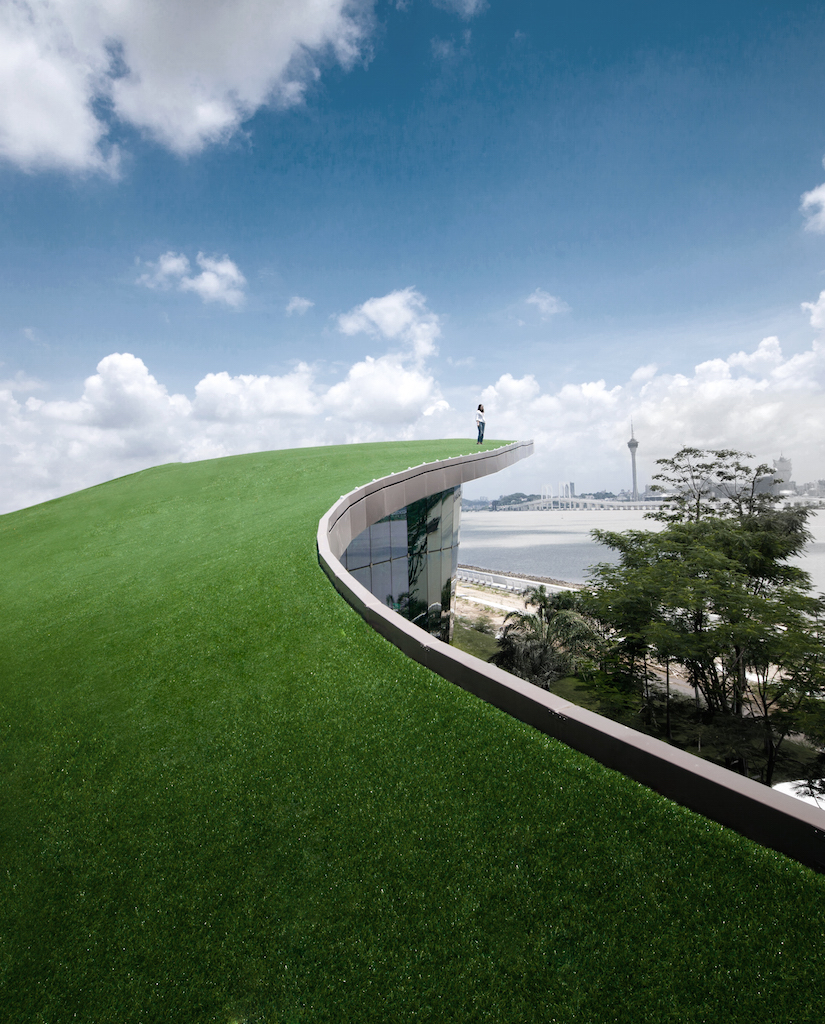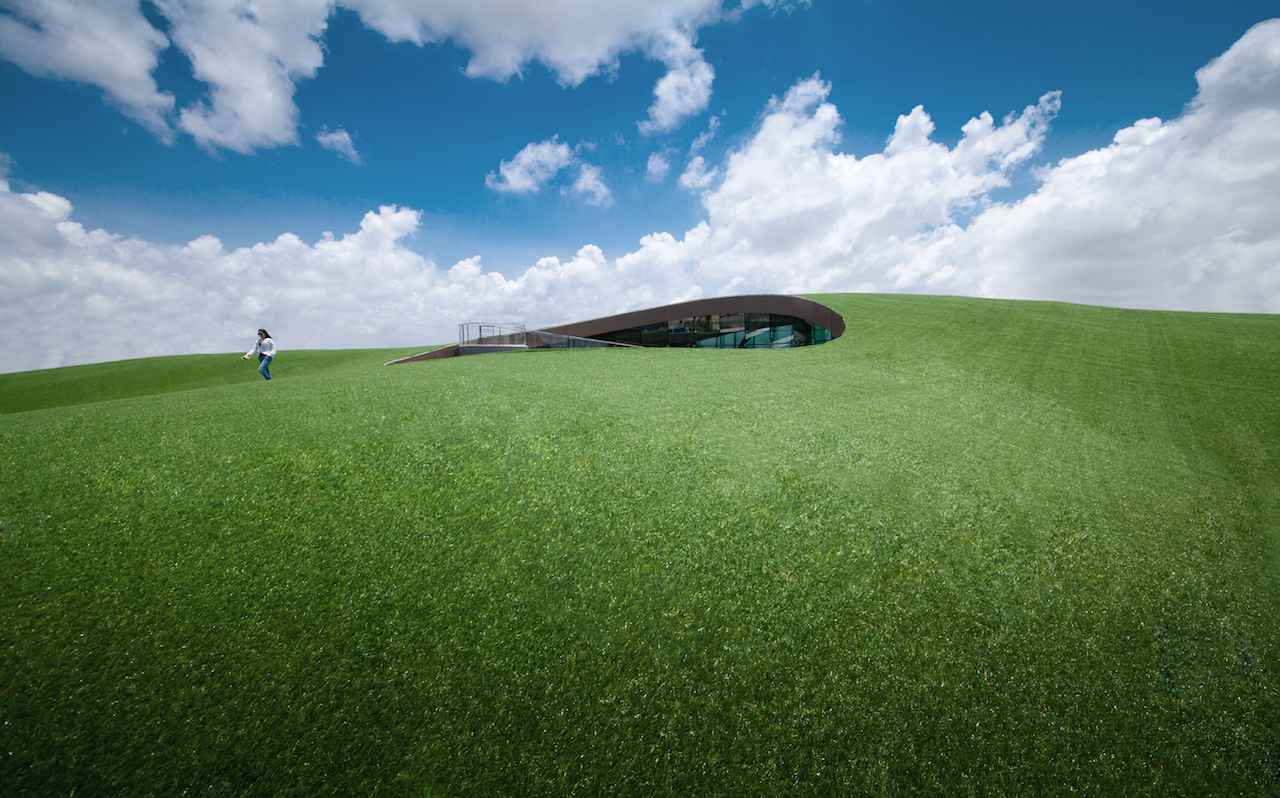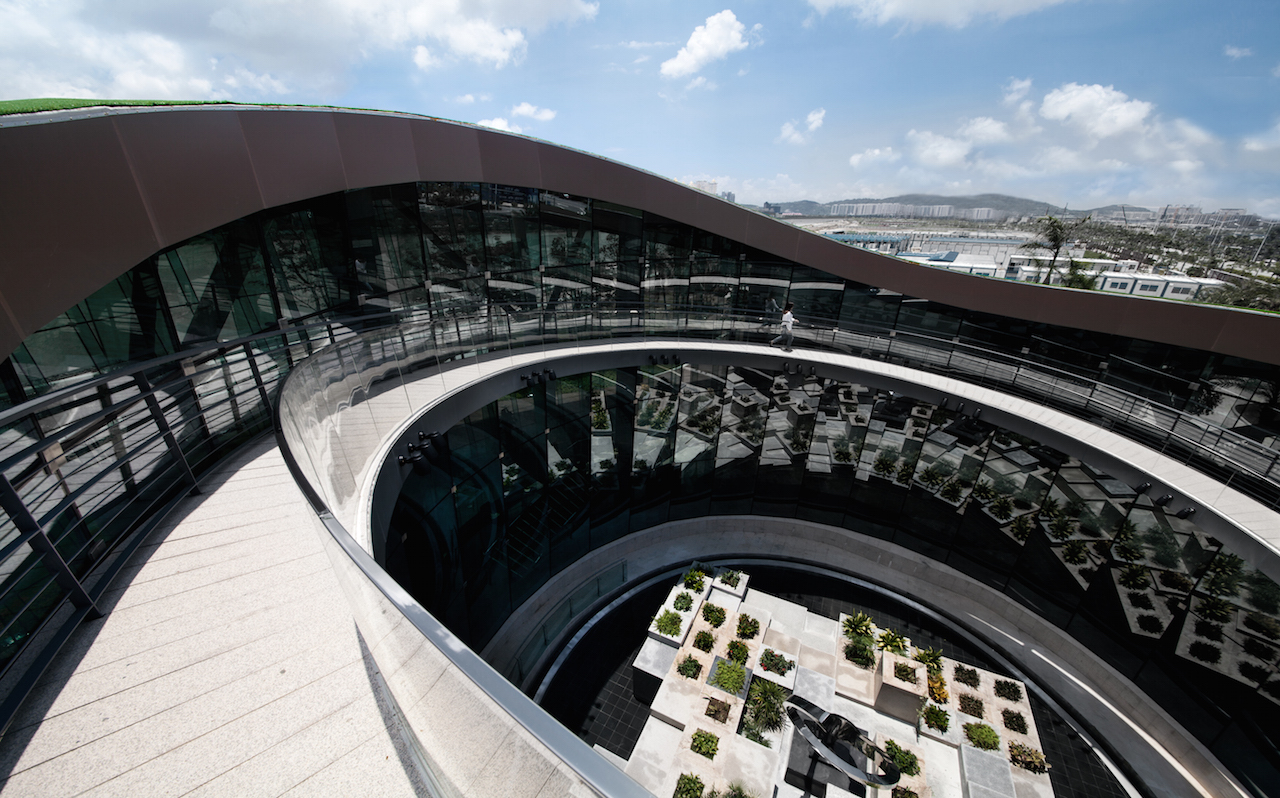The overall project is planned from three directions: "green", "ecology" and "future. Starting from the stage of building planning and design, through the reasonable planning and design of building site selection, layout, green energy saving and other aspects, so as to achieve low energy consumption, high energy efficiency, less pollution, the development and utilization of renewable resources to the greatest extent, and minimize the use of non-renewable resources. At the same time, in the construction process, more attention is paid to the impact of construction activities on the environment, and new construction technologies and construction methods are used to maximize the value of the building itself, so as to achieve the purpose of harmonious coexistence between man and nature. The overall architectural modeling is creative with "fish" and adopts a soil-covered architectural form. The entire building is integrated with the surrounding environment, and the appearance is like a leaping fish. The building is fully integrated with the surrounding environment. The earth-covered architectural form allows citizens to walk from the slope to the top of the art center for leisure and entertainment, and at the same time they can enjoy the landscapes of Zhuhai and Macau. The central area of the building establishes an indoor and outdoor gray space through the treatment of the transparent roof, visually forming an integrated indoor and outdoor landscape, achieving a full combination of indoor and outdoor. The surrounding area of the building is combined with landscaping design, through the transition of waterscape and the setting of sculpture and installation of artworks, to increase the artistic atmosphere and form coastal, artistic, humanistic and natural public recreational occasions. First of all, consider the appearance and architectural form of the building. After meeting the aesthetic and functional requirements, extend the materials and modeling vocabulary of the building to the interior, and introduce natural light and scenery into the interior. The various floors of the interior are closely linked, and the humanistic environment is mutually rhythmic. It is the rhythm of the interior space.



Country
China
Year
2018
Affiliation
Taiwan DAE International Design Career Company
Designer
Chun-Jui Chiu
The copyright of this work belongs to K-DESIGN AWARD. No use is allowed without explicit permission from owner.

New user?Create an account
Log In Reset your password.
Account existed?Log In
Read and agree to the User Agreement Terms of Use.

Please enter your email to reset your password
Comment Board (0)
Empty comment