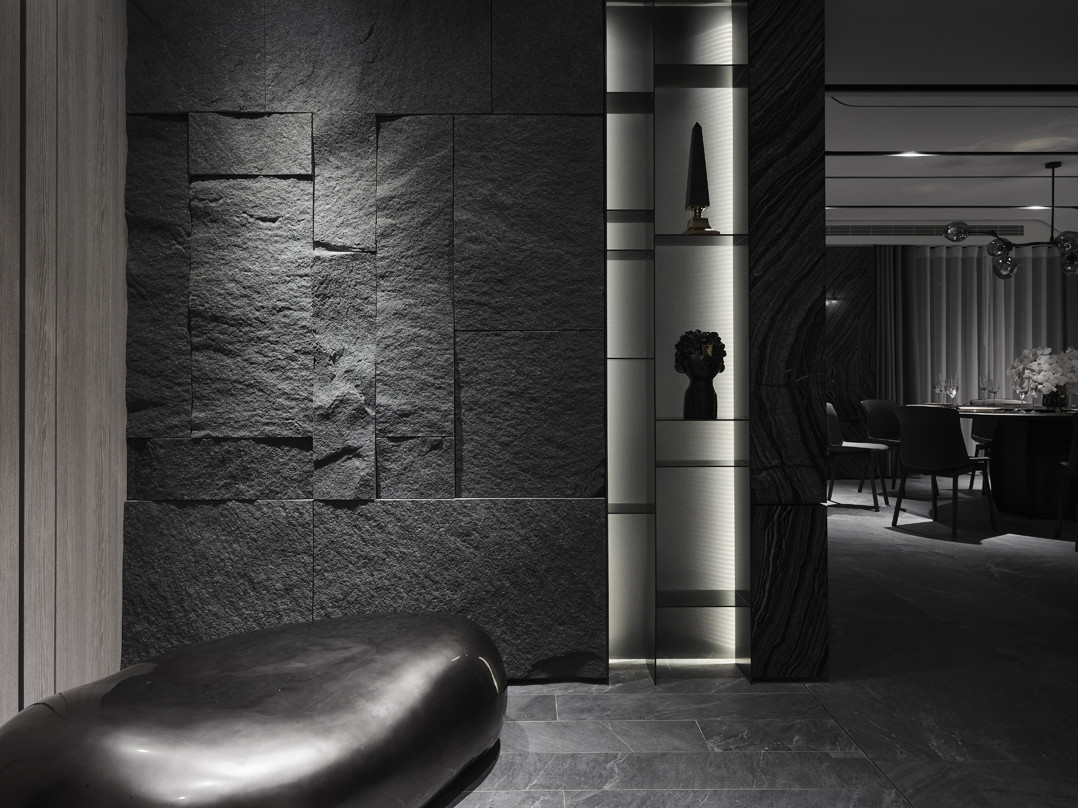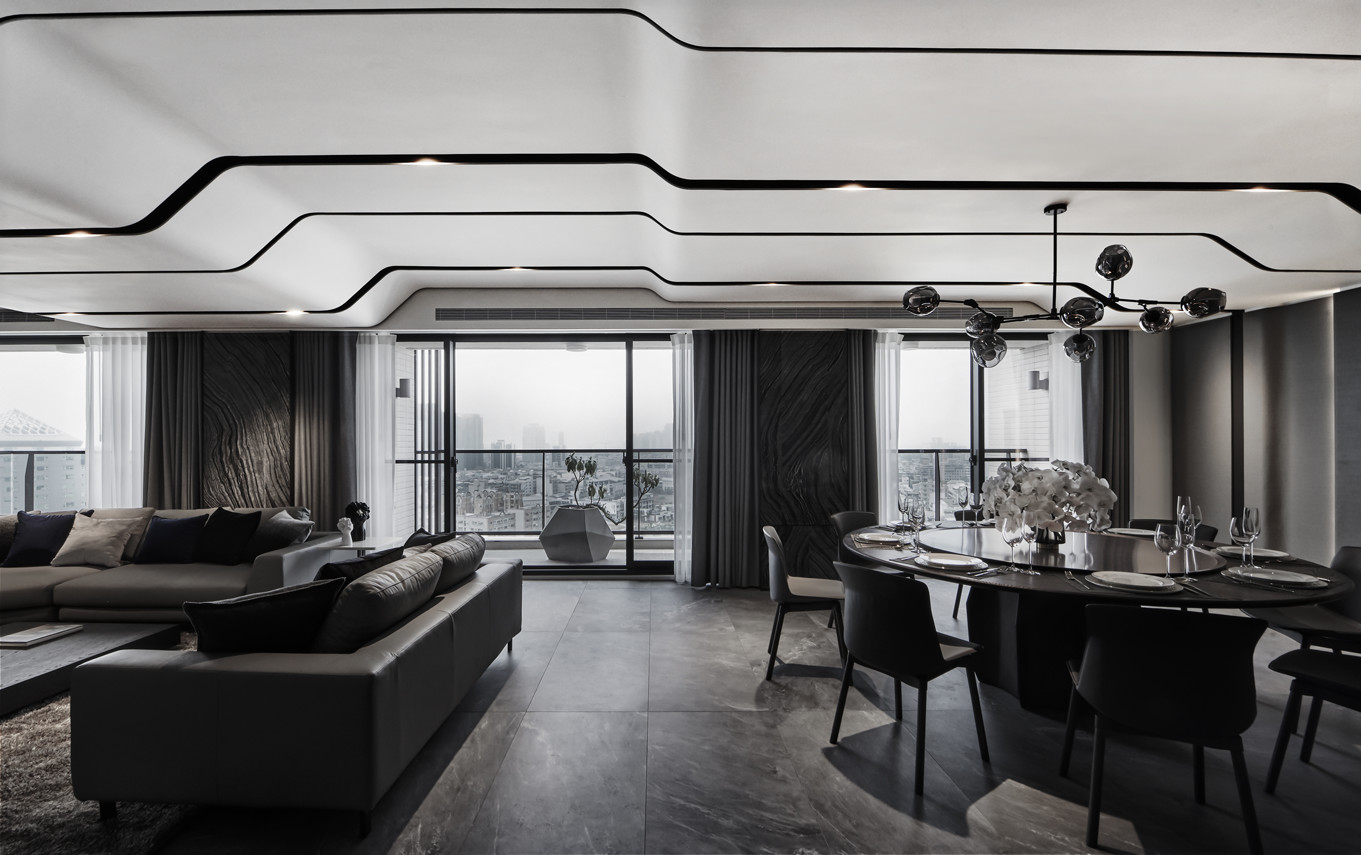In the horizontal pattern of the two-family residence, the seven bedrooms are arranged in the direction of the horizontal and short axis on both sides. The public space is concentrated in the center of the house, so that the public and private activity spaces are clearly divided, and a long vertical axis is used to run through the whole house as the main walking line. On this axis, a wavy ceiling is designed. On the one hand, the large and small beams are integrated into columns, and on the other hand, it echoes the natural image, allowing the micro-volt curve of the ceiling to float together with outdoor natural light. In particular, white plates are used to lighten and soften the 13-meter-long ceiling shape of the volume. The curve is slightly beveled or the ridge height of the high and low structural beams. After the measurement of light and shadow in the evening, the intermittent light is hidden in the five slits with different widths. Within the ceiling line spacing, from every perspective in the home, the smooth lines jump on the top, changing with steps, and everywhere. In order to balance the floating feeling of ceiling blooming like clouds, the long facades on both sides are bundled with stone-textured blocks, transforming horizontal and vertical viewpoints, and starting to form a rectangular array. The long block surface of the main wall of the living room extends to the entrance. The marble wall with black and gray lines is used to stabilize its long and narrow space, and the square is not equal to the division ratio. It is a light and heavy color contrast, and the precise gradient pattern is mosaic. It is installed with a grid of 0.3cm, and the right angle or inverted angle is spliced in an orderly manner, such as Mondrian's painting, a three-dimensional. Special close to the entrance, pulled a straight line, embedded lamp belt inside, take advantage of the opportunity to jump to another short wall, cut, in order to rich changes, in order to seek asymmetric visual balance. The main wall corresponds to the column of stone walls facing the window, the intermittent sequence of large opening windows and doors, and the black and gray stone floor extending on the floor, need to support each other, and the thickness alternates, so that the residence can be condensed into a quiet but not changed. Silent atmosphere. The luminosity and microwave are unfolded from all directions, and the floating lines are pulled to both sides of the end point. One is the facade of the study and the other is the main wall of the restaurant. The wall of the restaurant is divided according to the ceiling line, the wall and the door are stacked with a virtual and real lining, and the light bars are embedded, and the uneven wall is covered with a cloth finish to add a three-dimensional effect, and a hidden door is opened away from the aisle. To continue the light food area is also a turning point into the private space.



Country
Taiwan
Year
2019
Affiliation
Unbounded Elephant International Design MAXPRO Interior Design
Designer
Hao Han Chang Zhang
The copyright of this work belongs to K-DESIGN AWARD. No use is allowed without explicit permission from owner.

New user?Create an account
Log In Reset your password.
Account existed?Log In
Read and agree to the User Agreement Terms of Use.

Please enter your email to reset your password
Comment Board (0)
Empty comment