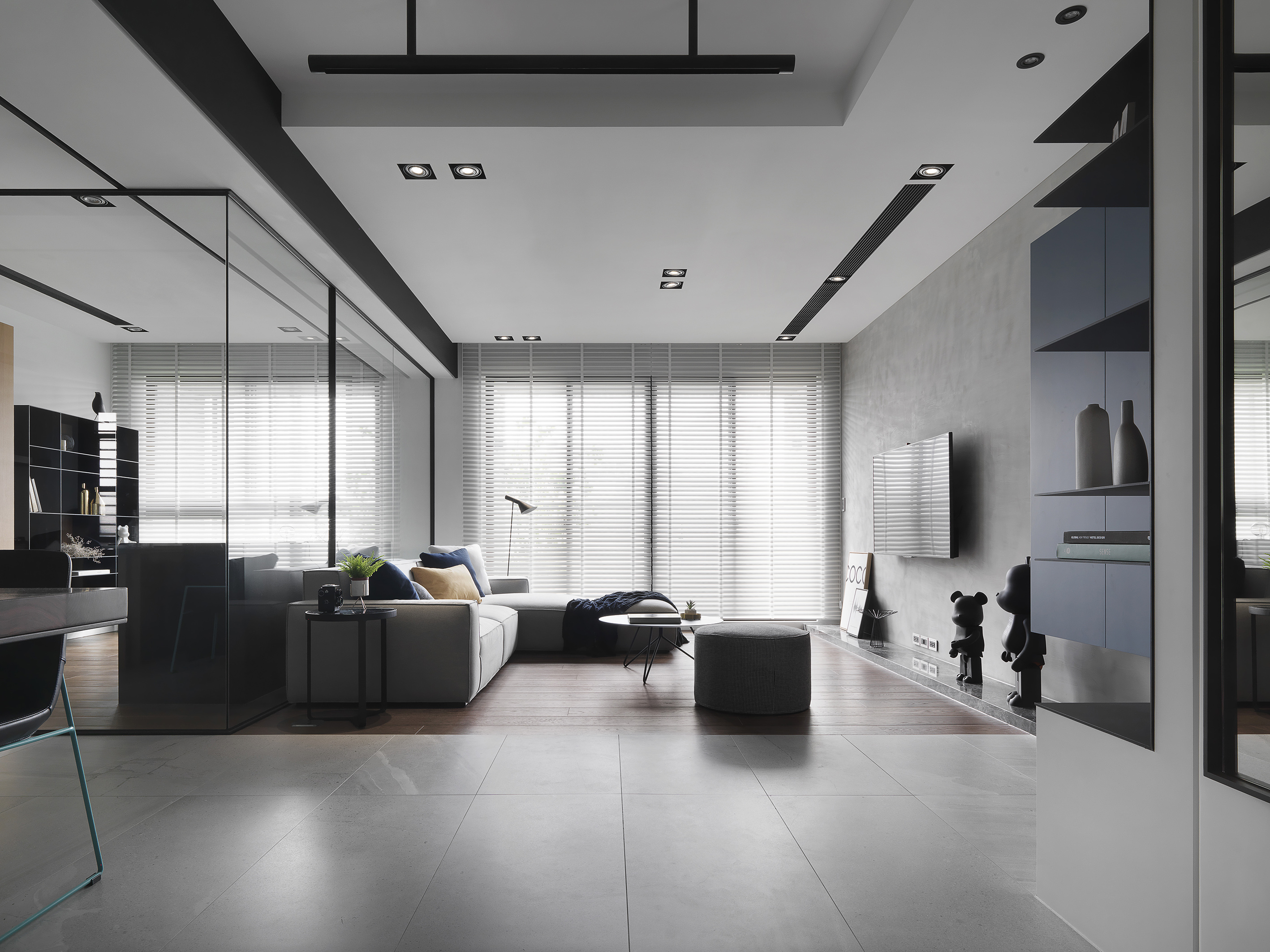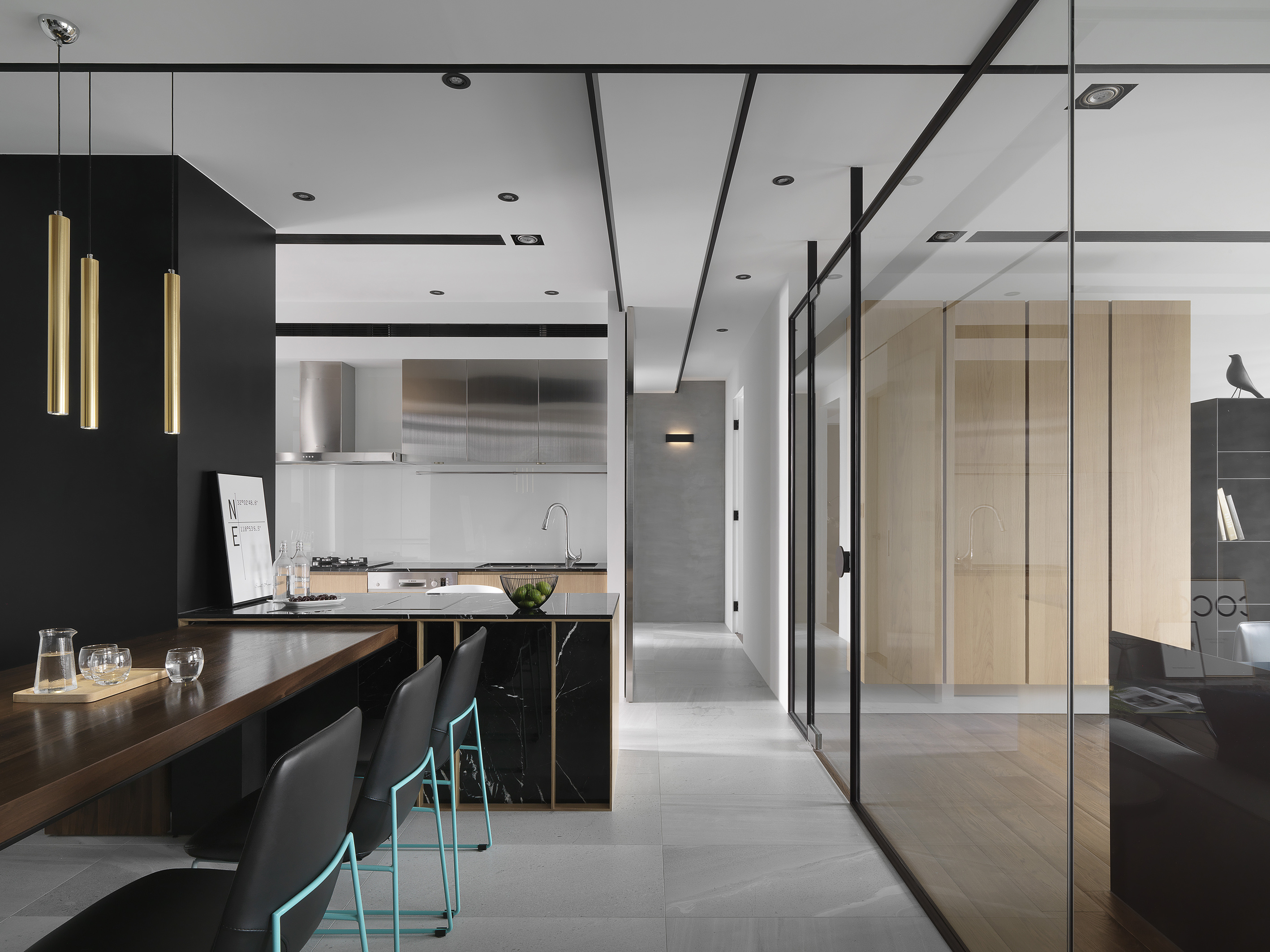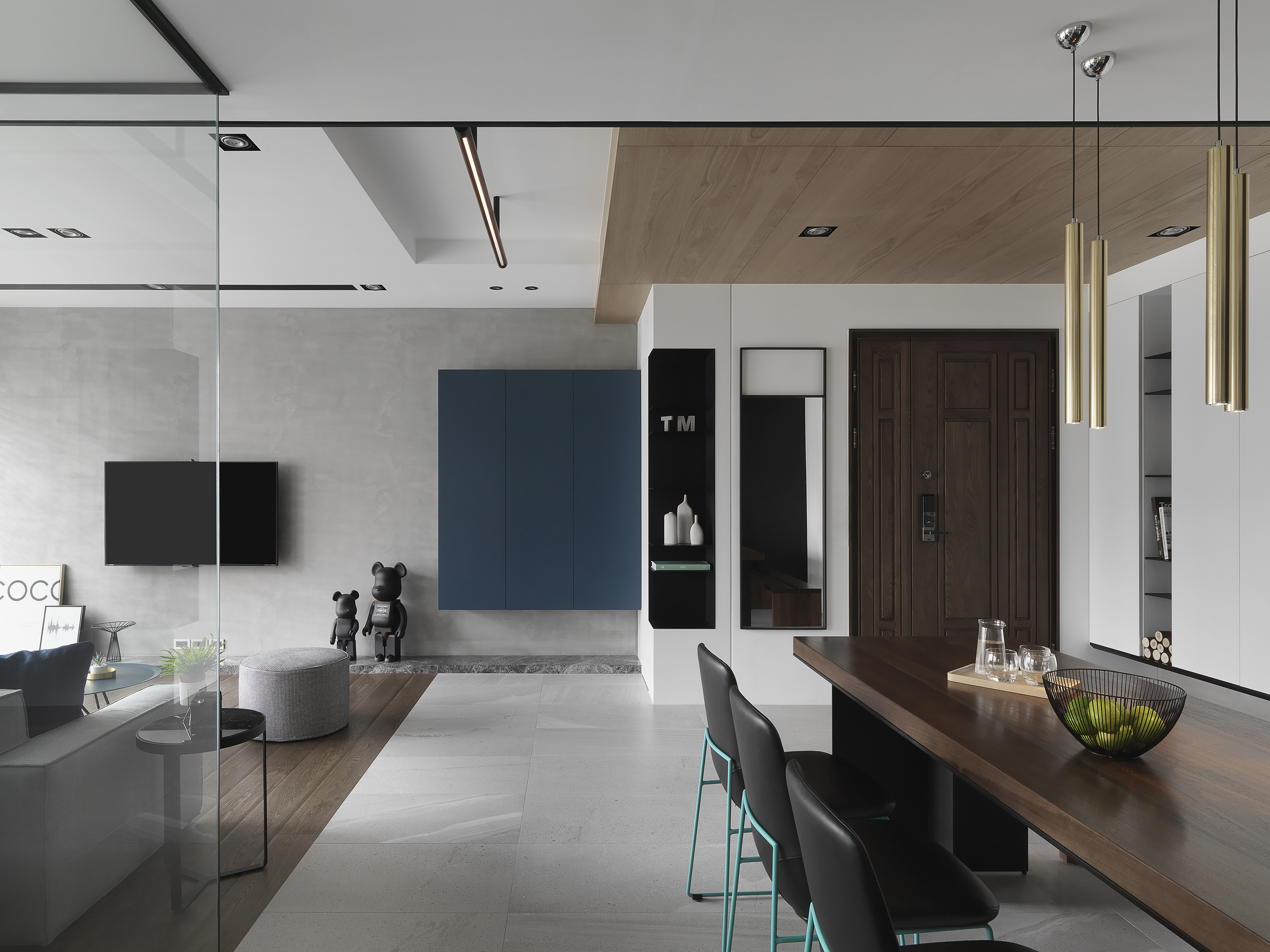Due to the congenital excellent large-area lighting, only the local partition walls of the study and kitchen are opened, so that the sunlight can slowly extend to every corner of the space, and the key lighting is selected in the indoor lighting part, which is moderately scattered in the space, so as not to affect the spread of natural light in the space, thus creating the beauty of harmony between natural light and lighting light. The boundaries between space and space are cleverly solved one by one by using design techniques, and the "virtual" and "real" are intertwined, and then the boundaries of each space are redefined, causing unexpected changes between spaces. Large-area white space on the wall and white paint on the cabinet are matched with fresh and warm wood grain texture, giving the space a simple and neat visual experience. Use the deep darkness of the iron piece to outline the contours of all objects in the space to increase its overall three-dimensional effect and create a simple and powerful sense of space. The furniture chooses simple and individual single products, so that it does not destroy the atmosphere of the space, and it is easy to highlight its own characteristics, so that the two complement each other and give the residents the most perfect space art presentation.



Country
Taiwan
Year
2019
Affiliation
T.M Design Studio
Designer
Huang Zhengxuan
The copyright of this work belongs to K-DESIGN AWARD. No use is allowed without explicit permission from owner.

New user?Create an account
Log In Reset your password.
Account existed?Log In
Read and agree to the User Agreement Terms of Use.

Please enter your email to reset your password
Comment Board (0)
Empty comment