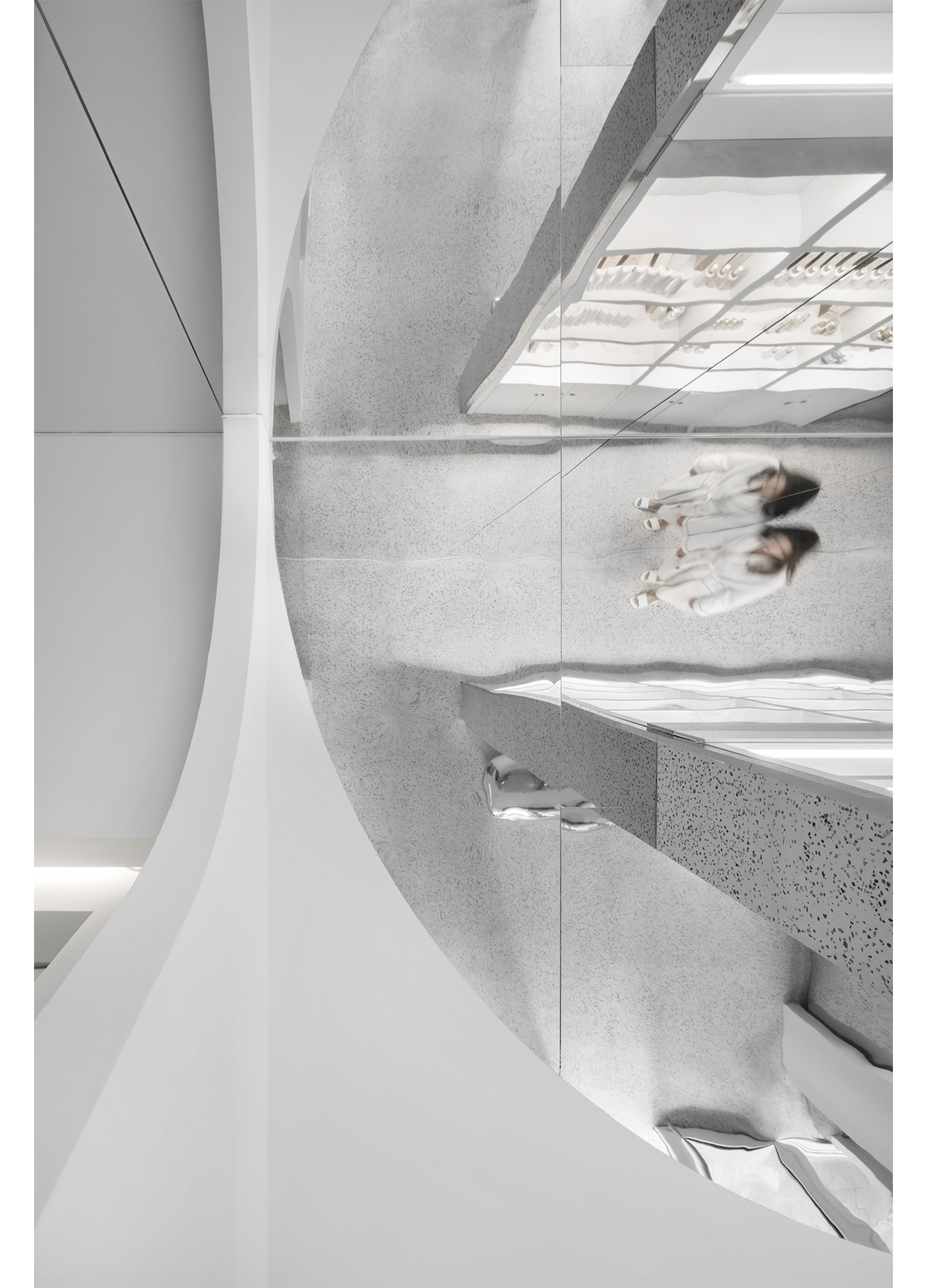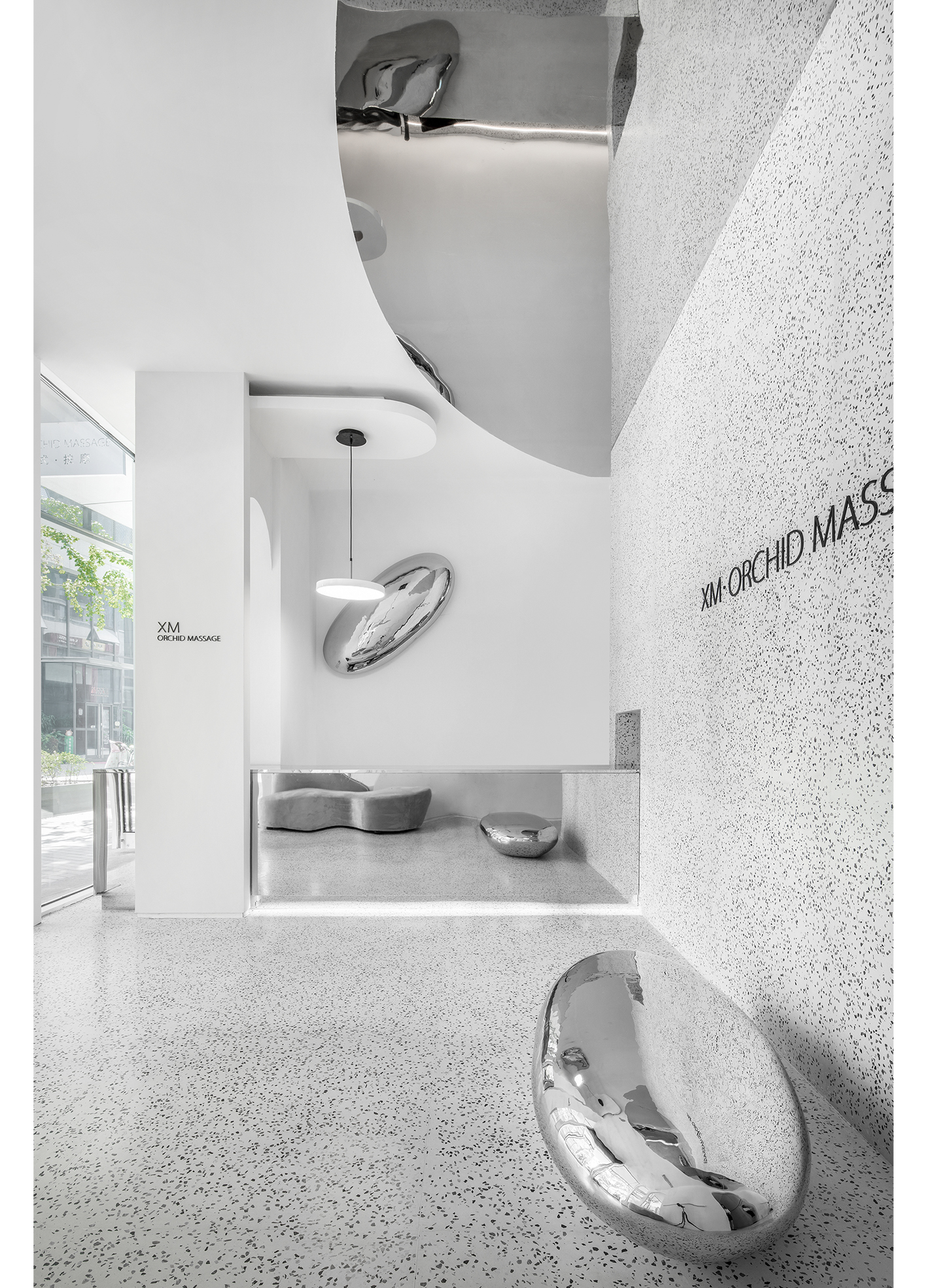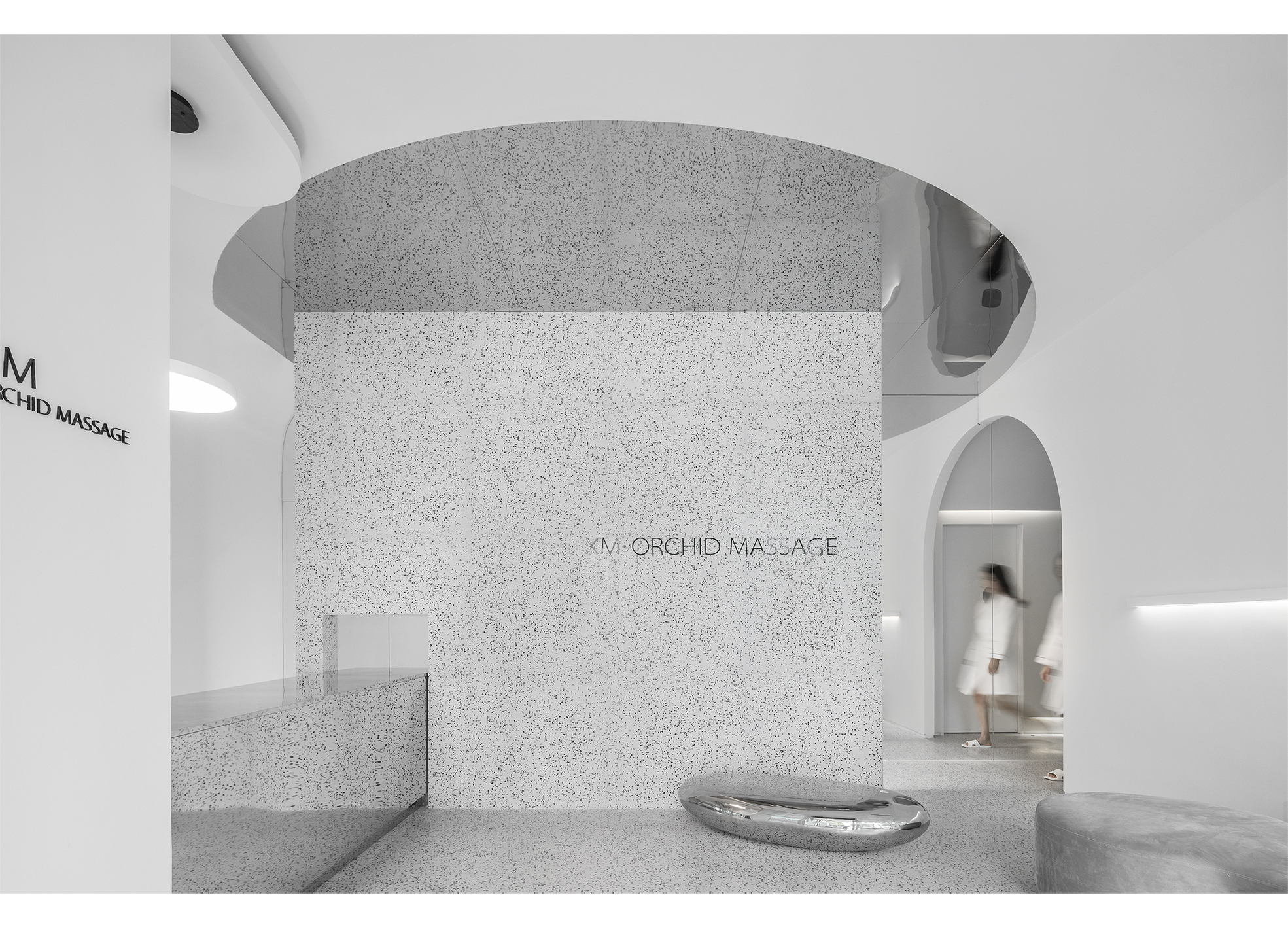ORCHID SPA 2.0 the design of this project, I call it "era" because it will create a new way of interaction between space and people. Of course, there are many cases of solving space problems with mirrors, but our design is very different. Because we not only use mirror reflection, but also hope to integrate natural light, spatial structure and user experience. Make the space produce unique temperament and charm, and let consumers feel the dreamlike experience in the space. We introduce outdoor scenery and green into the space through mirror reflection, and we do not use spotlights or downlights in the traditional sense in public spaces such as halls, but use linear lights to set off the atmosphere and temperament of the space through strip light sources, making the space more energy-saving and environmentally friendly. The design of the toilet is to reflect many light sources from the original chandelier through three-sided glass, which greatly improves the illuminance of the space and is very energy-saving and environmentally friendly. The semi-arc corridor forms a complete arched channel through mirror reflection, which not only widens the spatial feeling of the corridor but also increases the illumination of the space, killing two birds with one stone. Such a design will be very novel to consumers.



Country
China
Year
2019
Affiliation
NANJING REAL GROUP ARCHITECTURE
Designer
Xu Zhichao, Wang Dan, Yan Qing
The copyright of this work belongs to K-DESIGN AWARD. No use is allowed without explicit permission from owner.

New user?Create an account
Log In Reset your password.
Account existed?Log In
Read and agree to the User Agreement Terms of Use.

Please enter your email to reset your password
Comment Board (1)