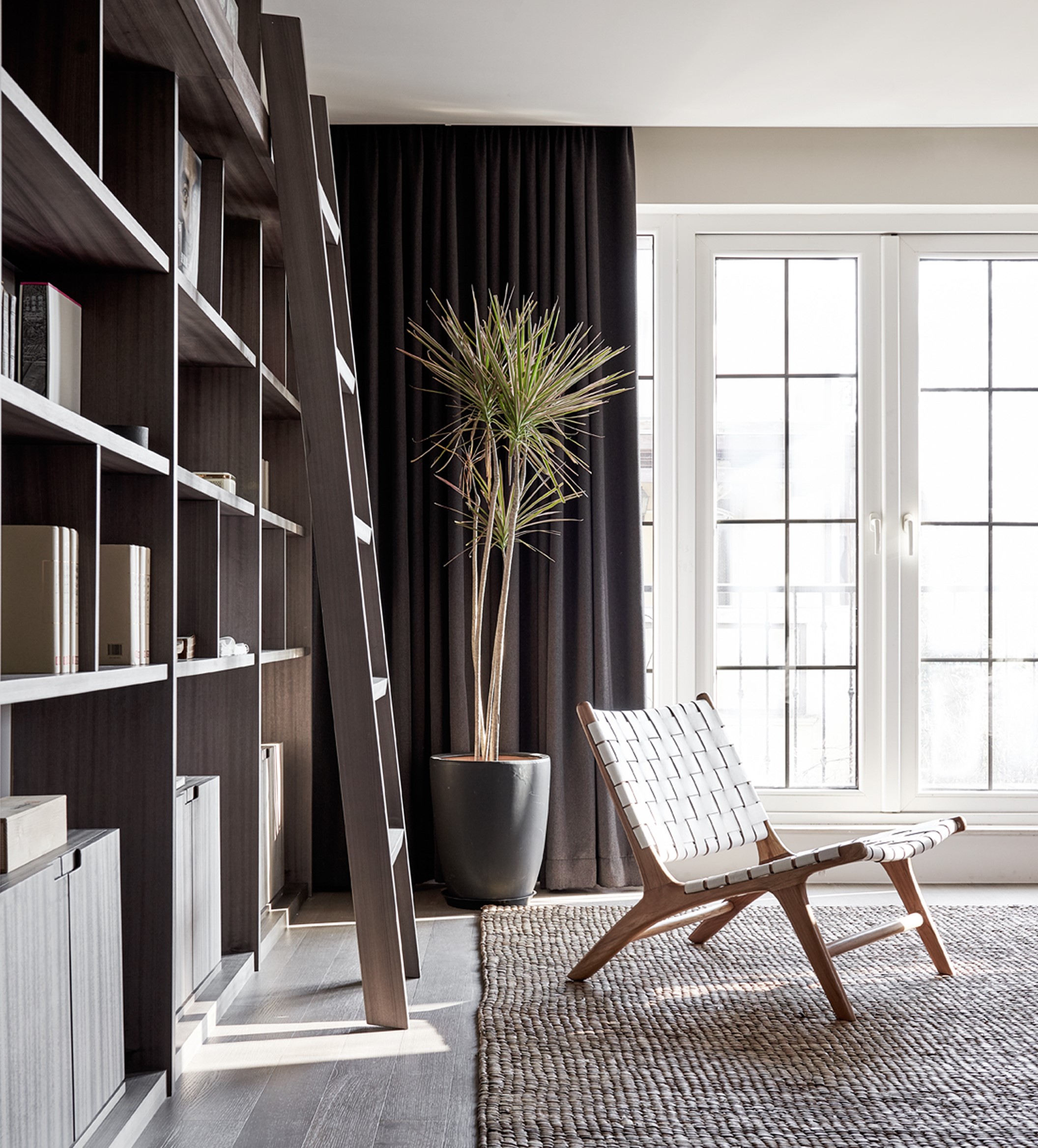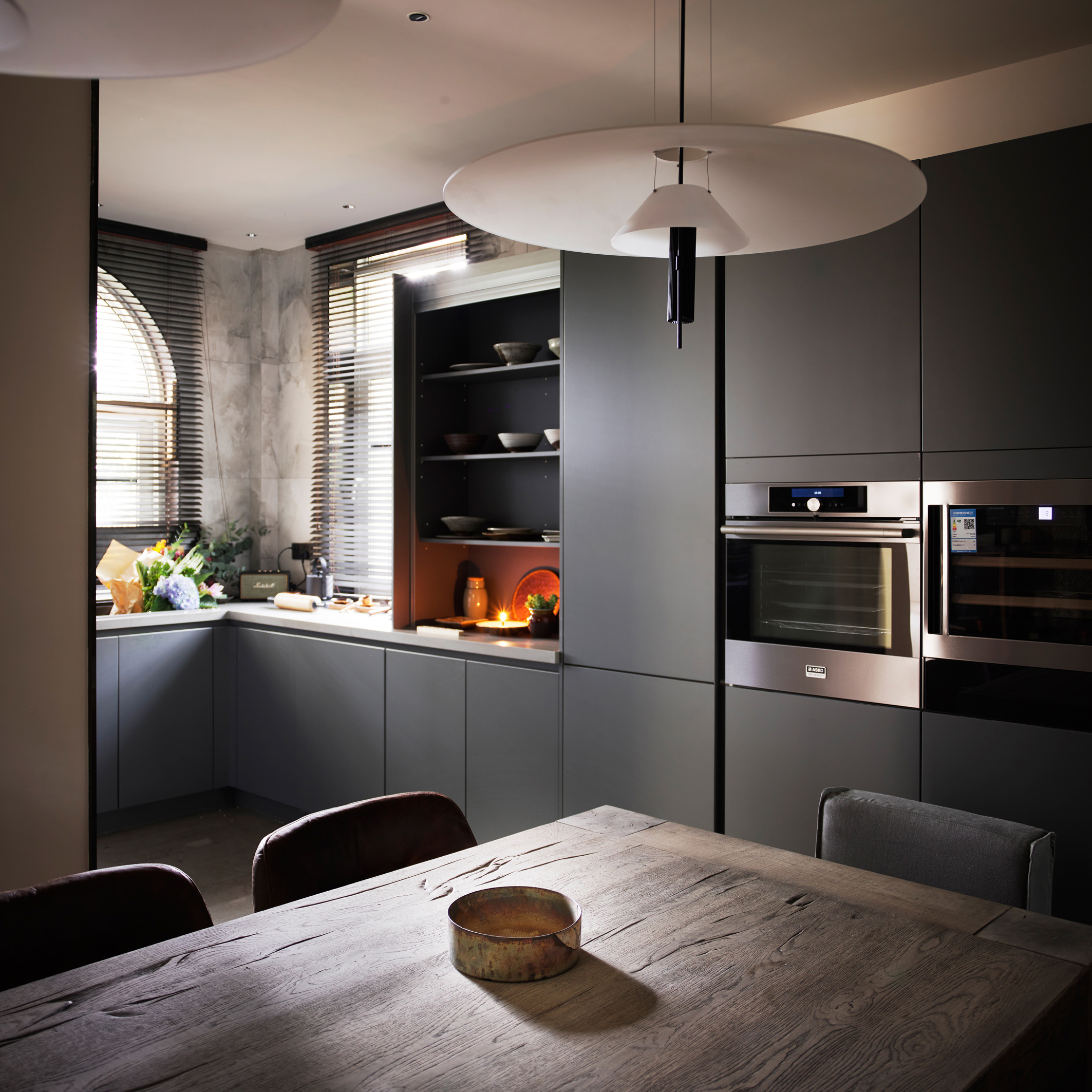One and a half houses, located in the suburbs of Shanghai, took the designer two years to complete. Weakening the surface design, abandoning too much decoration, laying out simple and elegant pure colors and simple and clear lines, integrating into artistic works, creating a gentle but powerful temperament with the blend of oriental and modern. The owner's initial appeal is that he hopes to make this project into a corner of his ideal, memory, and away from the hustle and bustle, and put his heart in his busy time. But after a thorough understanding, the designer thinks, why not let this space have more possibilities outside of self-occupation? So that more people can come to this dust-out place to empty? In this space, the functionality has been greatly developed: the white porch is as soft and pure as a gallery, and also has the functional attributes of a gallery; the tea room with a long artistic conception spends the afternoon of leisure, listening to the wind and watching the rain; the fully functional kitchen and dining room are enough for a private banquet between the partners; stay in the study that is boring all day, it is the classics related to art, literature and design selected by the owners... Although different spaces bear different functional attributes, they all return to the unity of vision in the end. The black, white and gray space simplifies the visual contact point and achieves the quality and height of the space. Designers also believe that the best space is where you are. Even if the space has an artistic height, it does not reduce the temperature of life at all. From the porch and the interior, trying to present the form of a small and exquisite flowing art gallery. Here, the light is constantly changing in this house as the sun rises and sets in the east. Through the window, it poured down, thus having different light and shadow at different times and in different spaces.. Corresponding to the light, there are also outdoor shadows of trees-from the designers "attracting light" and "landscaping" for the space ".


Country
China
Year
2019
Client
Miss Fang
Affiliation
GID International Design
Designer
Gary Zeng
The copyright of this work belongs to K-DESIGN AWARD. No use is allowed without explicit permission from owner.

New user?Create an account
Log In Reset your password.
Account existed?Log In
Read and agree to the User Agreement Terms of Use.

Please enter your email to reset your password
Comment Board (0)
Empty comment