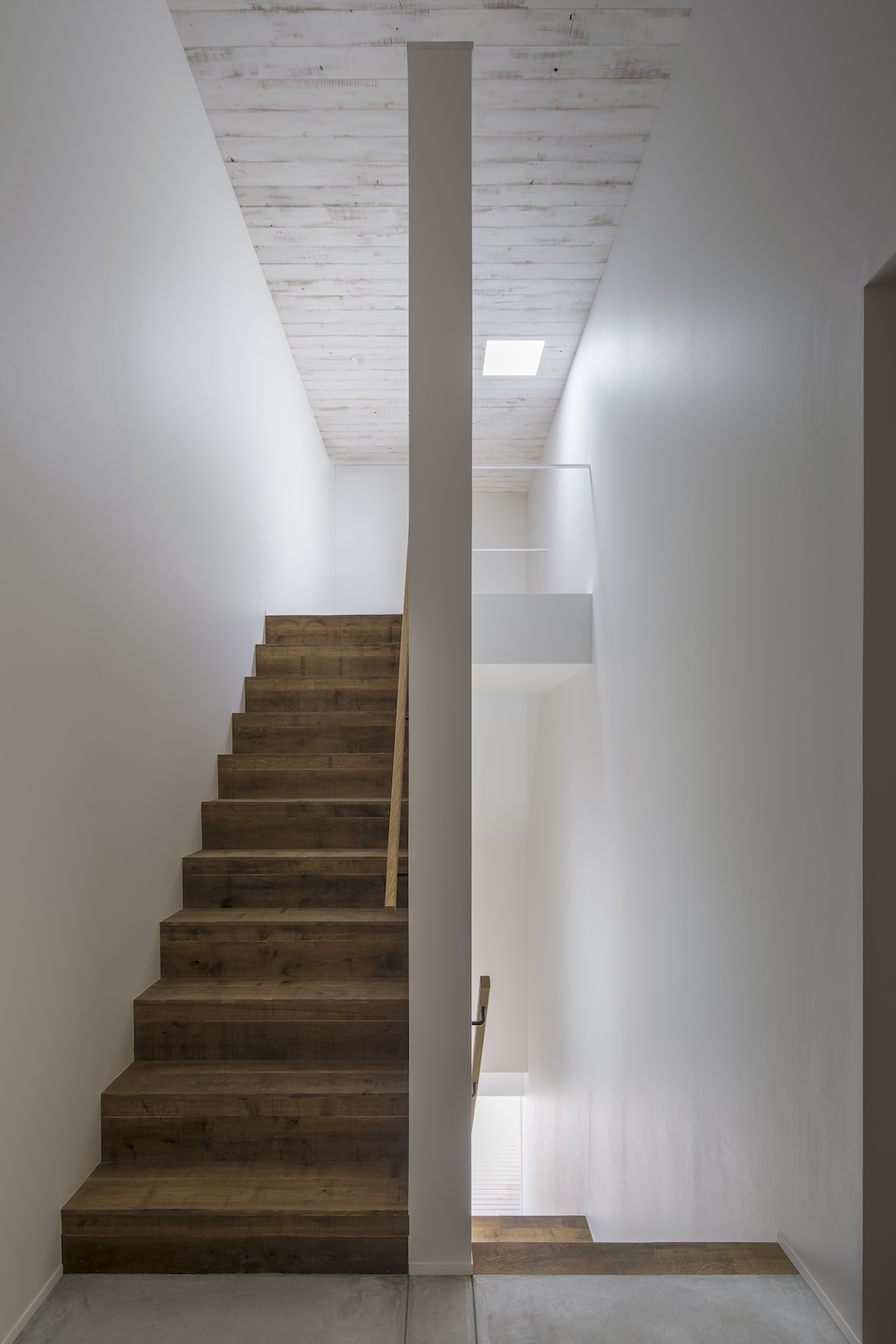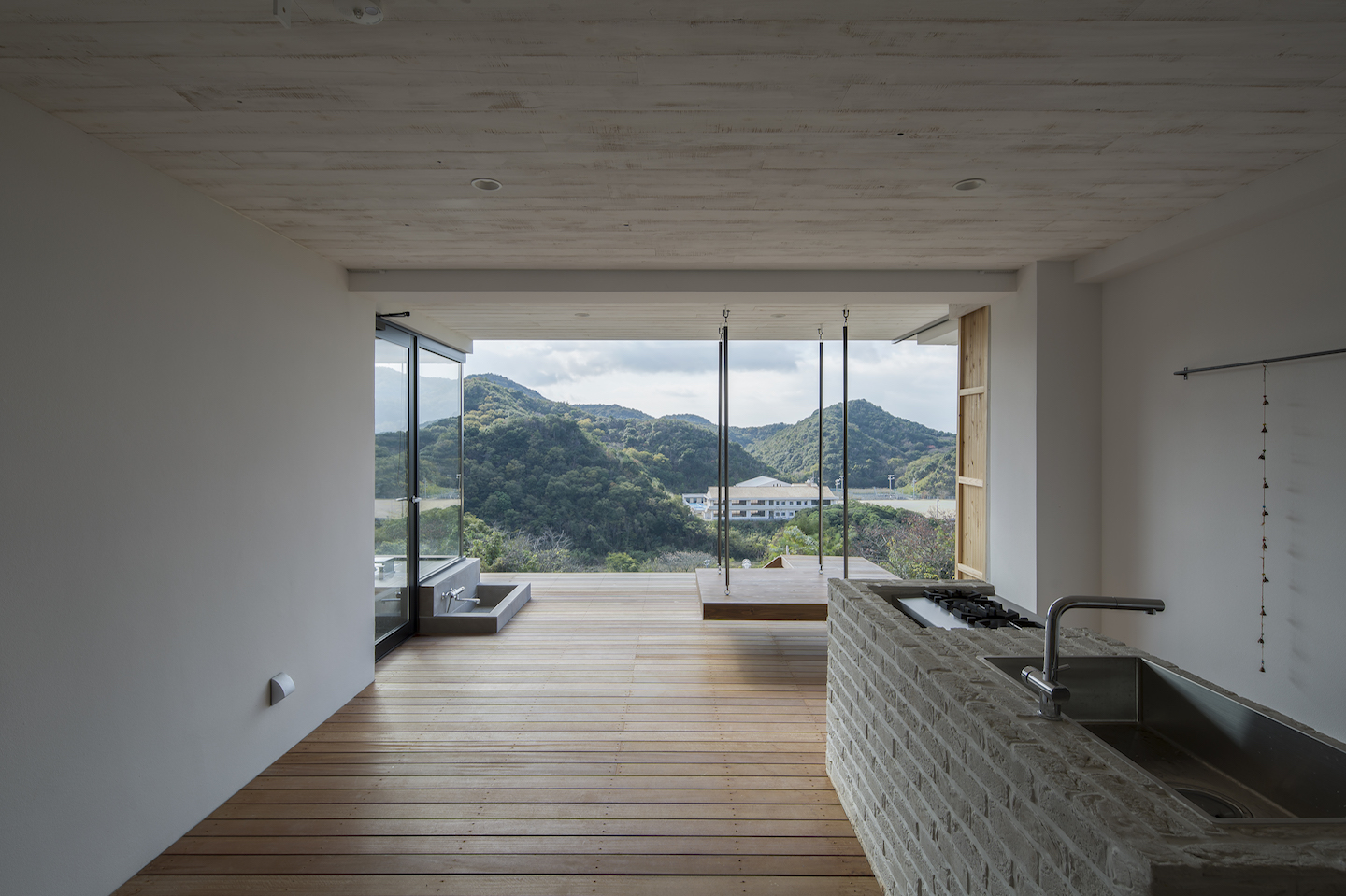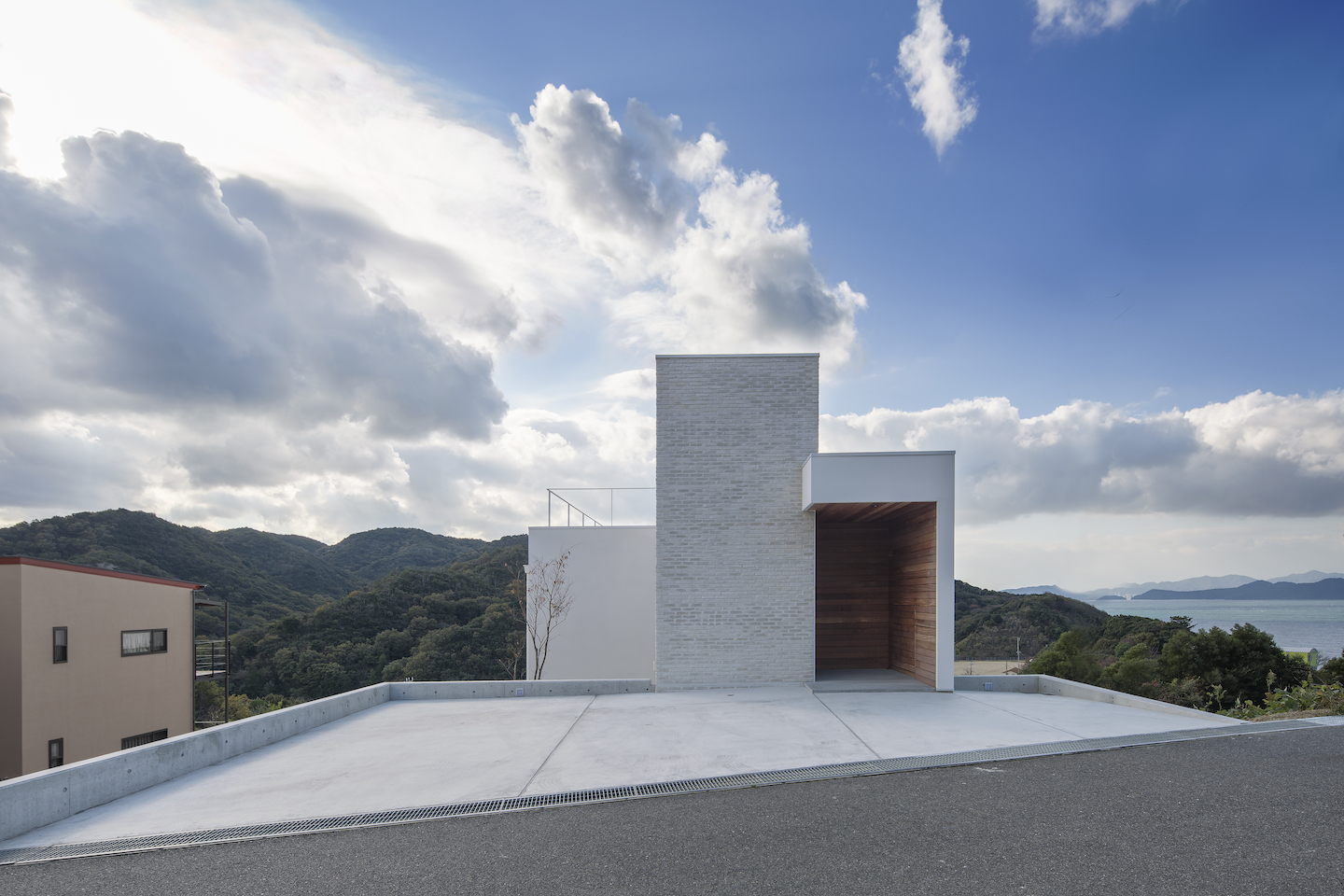The owner purchased a long and narrow sloping land with 13m of difference in elevation on a small hilltop overlooking the sea. In this lot of sloping land we have proposed a plan with four floors and a voluminous stairwell of over 10m in order to connect them through the center of the building that directs light and wind into the structure and allows the presence of each floor to be felt temperately. A time to spend at where you wish, selected from the places with a personality in each of them, depending on the season and your feeling at the time It is a playground for grownups to spend a luxurious time not possible in a city.



Country
Japan
Year
2017
Affiliation
PROCESS5 DESIGN
Designer
PROCESS5 DESIGN
The copyright of this work belongs to K-DESIGN AWARD. No use is allowed without explicit permission from owner.

New user?Create an account
Log In Reset your password.
Account existed?Log In
Read and agree to the User Agreement Terms of Use.

Please enter your email to reset your password
Comment Board (0)
Empty comment