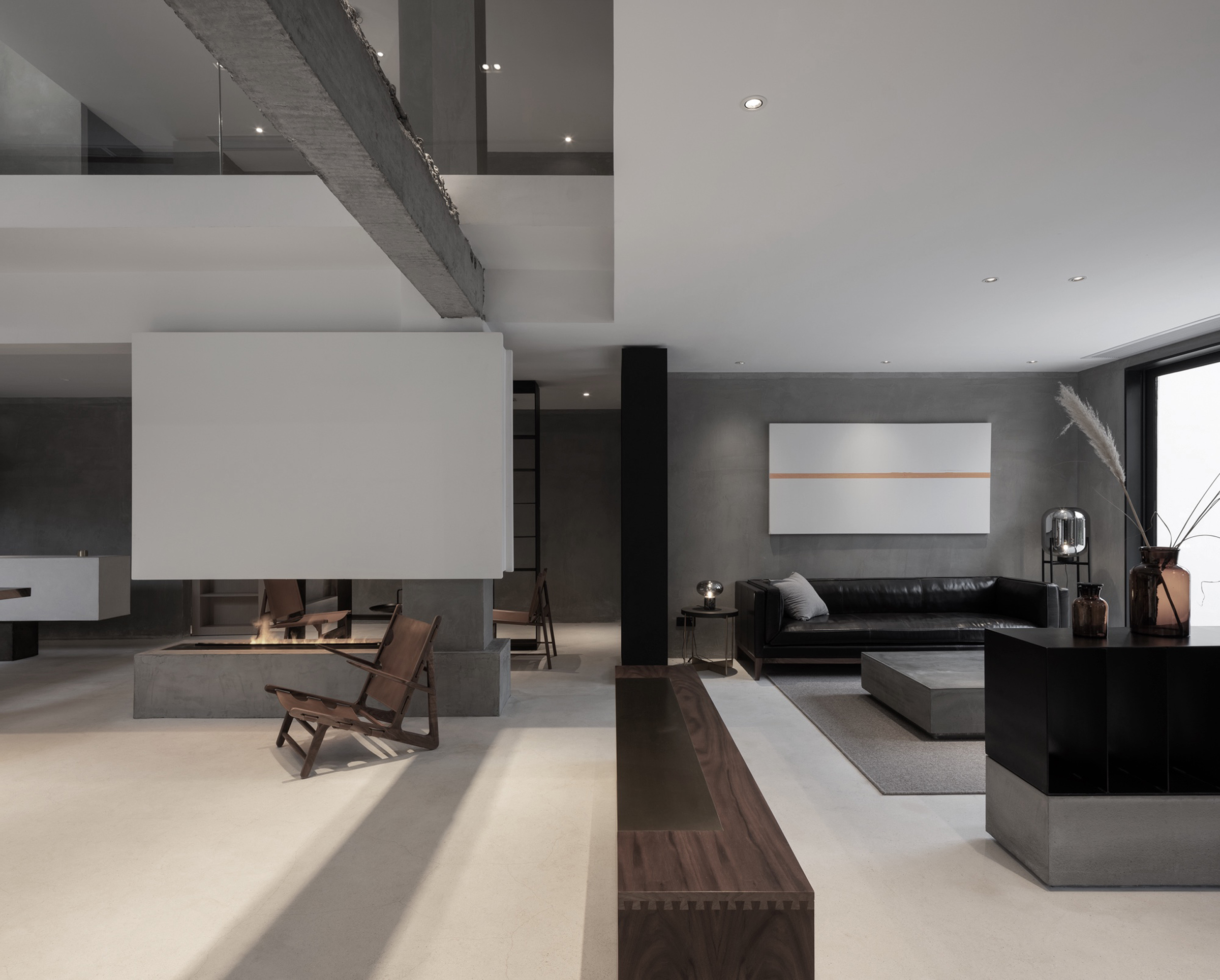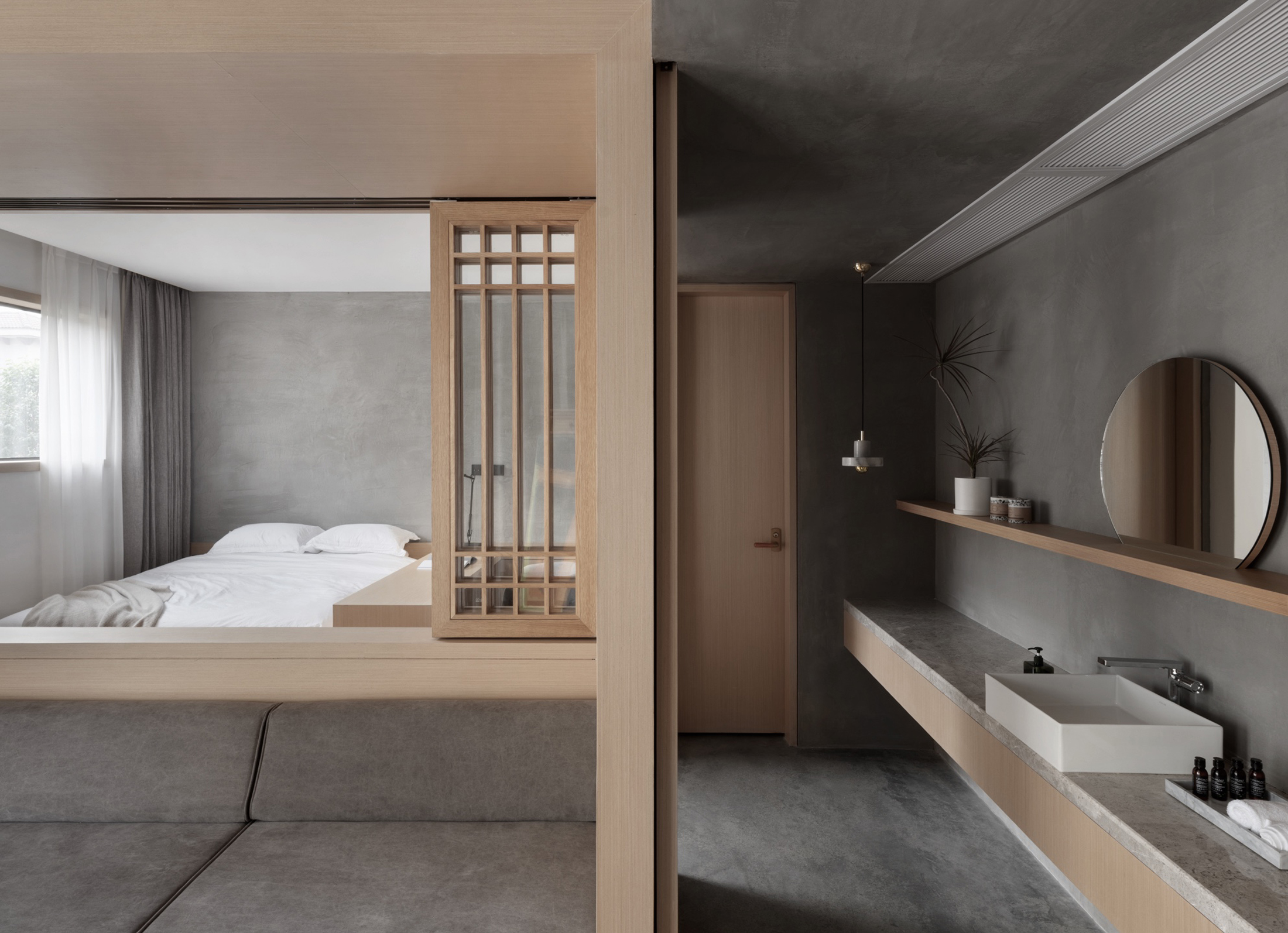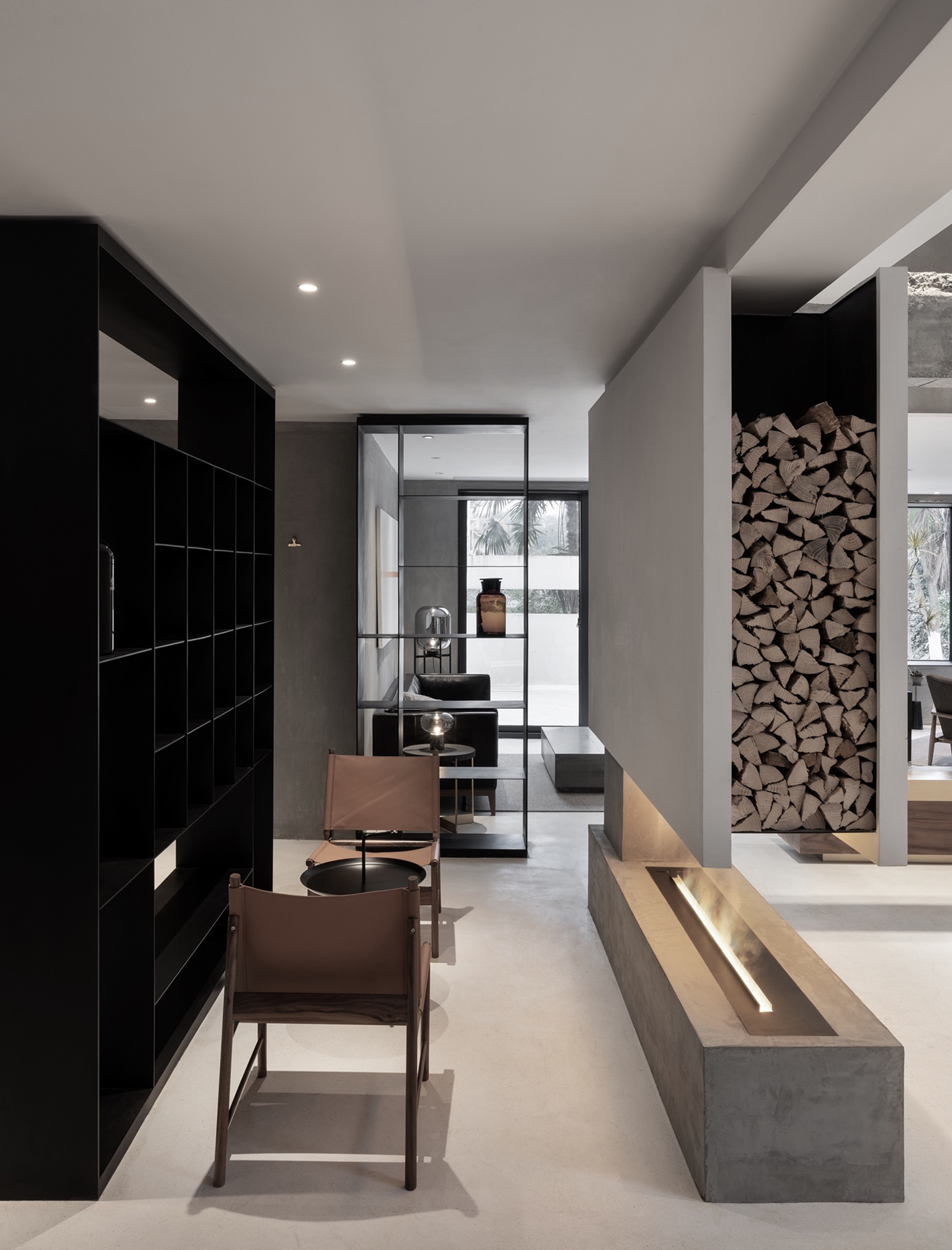Deviating from the design studio after many interpretations of the site, from the perspective of function, everything will be simplified, starting from a pure state, within the existing building boundaries, space intervention, in order to break the established state. From the inside out, the current state is presented by reorganizing the relationship between the size, height and depth of the space. The original building is a four-story space with a height of 2.8 meters above the ground. It is arranged in equal parts. It is distributed on the axis. The first half of the first and second floors of the space is removed to be empty. The stairs are moved sideways, and the dynamic relationship of the space is re-planned. The center is the center, and the functions of check-in, hospitality, and dining are carried out in turn, and the white squares are suspended, show traces of construction in the existing space. A total of eight guest rooms with different layout styles have been designed for the occupancy function of the hostel. The occupancy function will be arranged with two, three or four floors, the room plan will be re-planned, the toilet of each room will be expanded, and floor-to-ceiling windows will be added to increase comfort and create interesting experiences for the guests. In the middle of each floor, Nakajima is taken as the transition, corresponding to each room, that is, to coordinate the dynamic relationship of the guest rooms, and to provide convenient communication space for each guest. In order to keep a distance from urban buildings, logs are used as the main tone to create an atmosphere and comfort of home. In the three-story area, a quieter space is used as the tea room, which is different from the traditional tea room space. The tea drinking space is constructed with modern methods. The black triangle strengthens the original architectural relationship and recedes the background, so as to focus on the moment of tea drinking. The basement is a square space. The gallery bar is arranged with the basement to provide small gatherings and entertainment functions. In order to break the original monotonous space, the top surface adopts a curved surface system, and the body blocks on the wall are presented in a suspended state. Through cutting, the stairs of the original building become an independent aesthetic system, increasing the interest of the space.



Country
China
Year
2019
Client
Deviation from design
Affiliation
Hangzhou deviates from design
Designer
mingyun000
The copyright of this work belongs to K-DESIGN AWARD. No use is allowed without explicit permission from owner.

New user?Create an account
Log In Reset your password.
Account existed?Log In
Read and agree to the User Agreement Terms of Use.

Please enter your email to reset your password
Comment Board (0)
Empty comment