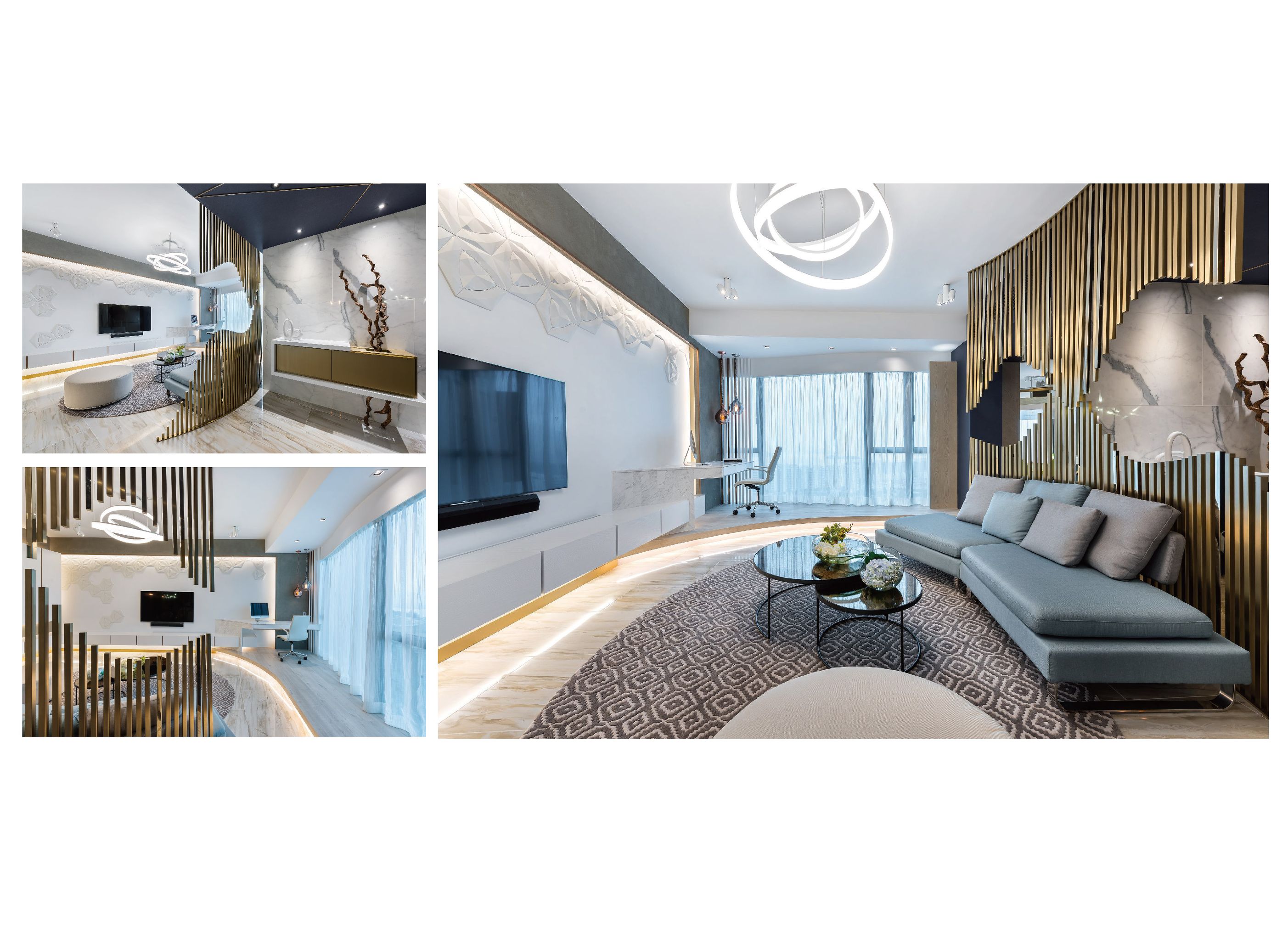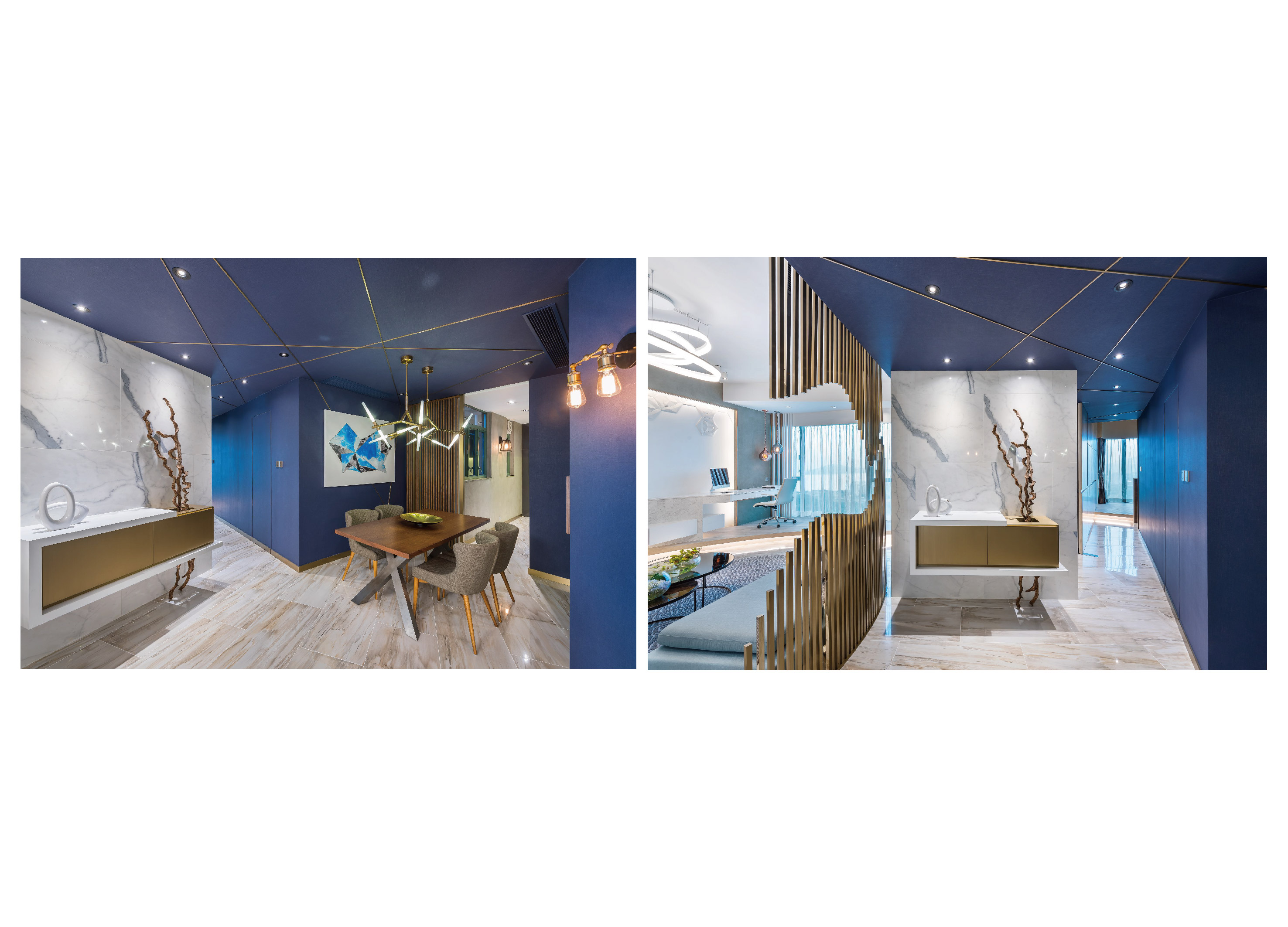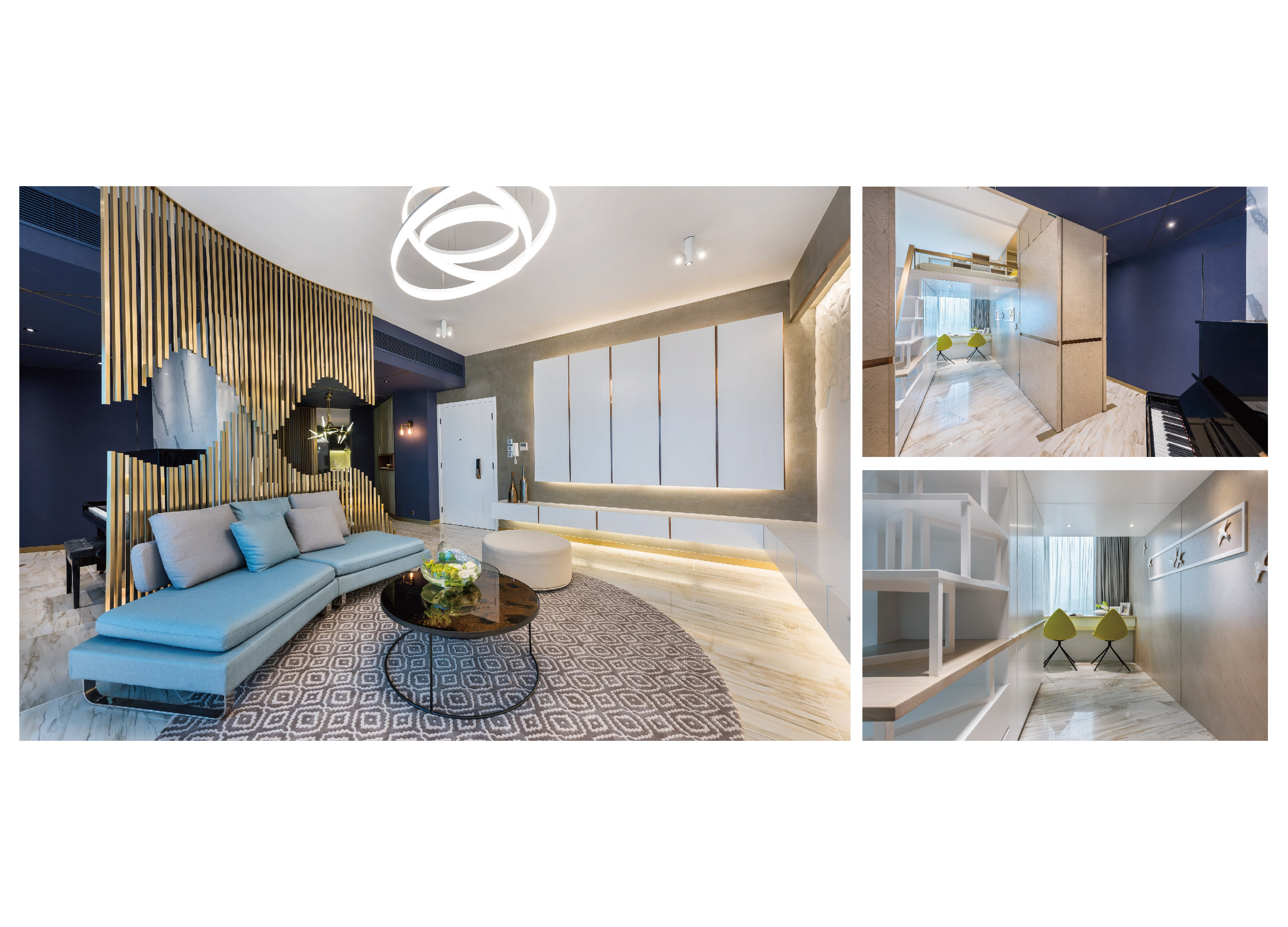Living in a house facing the sea and listening to the waves must be an extremely pleasant and beautiful thing. If you can't, bold color setting will also help achieve the ideal. This comfortable residence reorganizes the originally smaller guest and dining room into a large living hall area. The half-moon-shaped lake blue sofa invites you to jump into the gorgeous dream of living in blue and gold. The champagne gold giant screen is simple and surging. It is composed of upper and lower rows of stainless steel columns. The dramatic large wave radian makes it the leading role in the grand appearance before the dark blue wall. The intensity of the two colors is just elegant and not vulgar. It can also be viewed separately as a sculpture rising from the ground. The dynamic curve is imitating the call of the tide. The middle gap is an ''infinity (∞) ''symbol, which is specially designed for the level of sight and does not hinder the airflow. In addition, you can vaguely see the new scenery after the transformation of the two halls from the pores, preserve privacy and calm, and have a sense of ingenuity. In order to balance the dark blue spectrum, the wall body and lining furniture of the living hall are made of a large number of white with light decorative patterns, which are refracted into the new dining room like a concentrating box, allowing the whole hall to be immersed in soft and natural sunlight. A long white computer platform is set on the wooden floor, which firmly occupies a favorable position next to the large floor-to-ceiling glass windows and connects with the slim TV cabinet. The head of the household has lived here for more than 10 years. The designer took an exceptional attitude to re-plan the 1,200-foot unit. After the renovation, the rooms are interactively connected by the dark blue tone of the ceiling with metal linear embellishment. The non-structural wall and the eye-catching door frame are mostly removed. The main wall that cannot be removed next to the porch is covered with light marble panels. The dining room converted from the kitchen is, the old worker and utility room is now a practical kitchen. The head of the household originally wanted to keep the two young daughters in their respective bedrooms, but this would only make the learning and storage space allocated to them insufficient. The designer proposed an open studio plan that the head of the household had never thought of, and used the advantages of the high floor., They can now take care of each other in a double-deck shared space full of surprises and have a small world. The master room has returned to the open pattern of the boutique hotel. The bed has been changed into a mountain view facing floor-to-ceiling glass windows, a transparent main bathroom and a half-waist high headboard, adding visual fluency.



City
Hong Kong
Year
2017
Affiliation
SamsonWong Design Group Ltd
Designer
Mr. Samson Wong
[K design award]
[www.kdesignaward.com/]
The copyright of this work belongs to K-DESIGN AWARD. No use is allowed without explicit permission from owner.

New user?Create an account
Log In Reset your password.
Account existed?Log In
Read and agree to the User Agreement Terms of Use.

Please enter your email to reset your password
Comment Board (0)
Empty comment