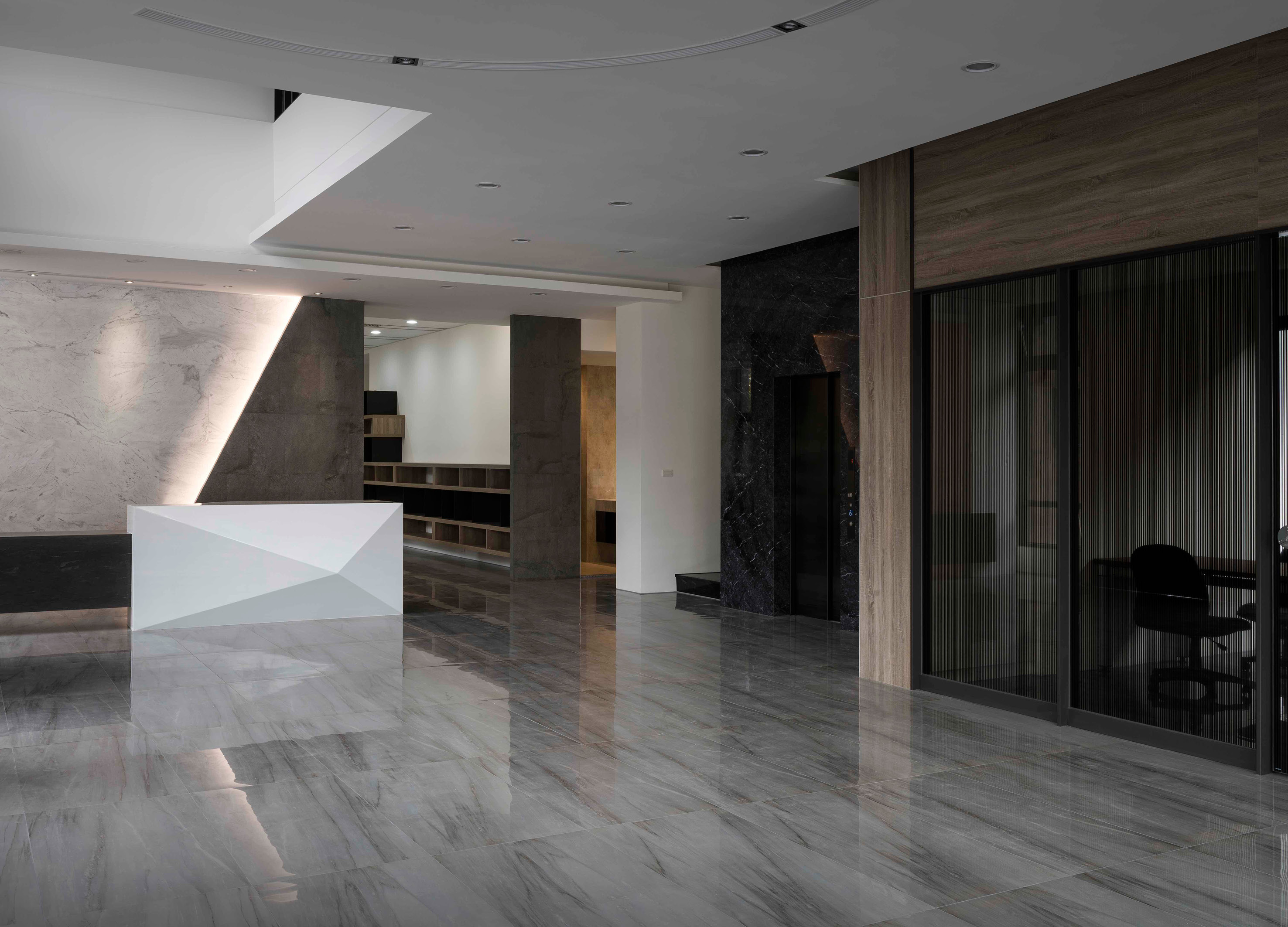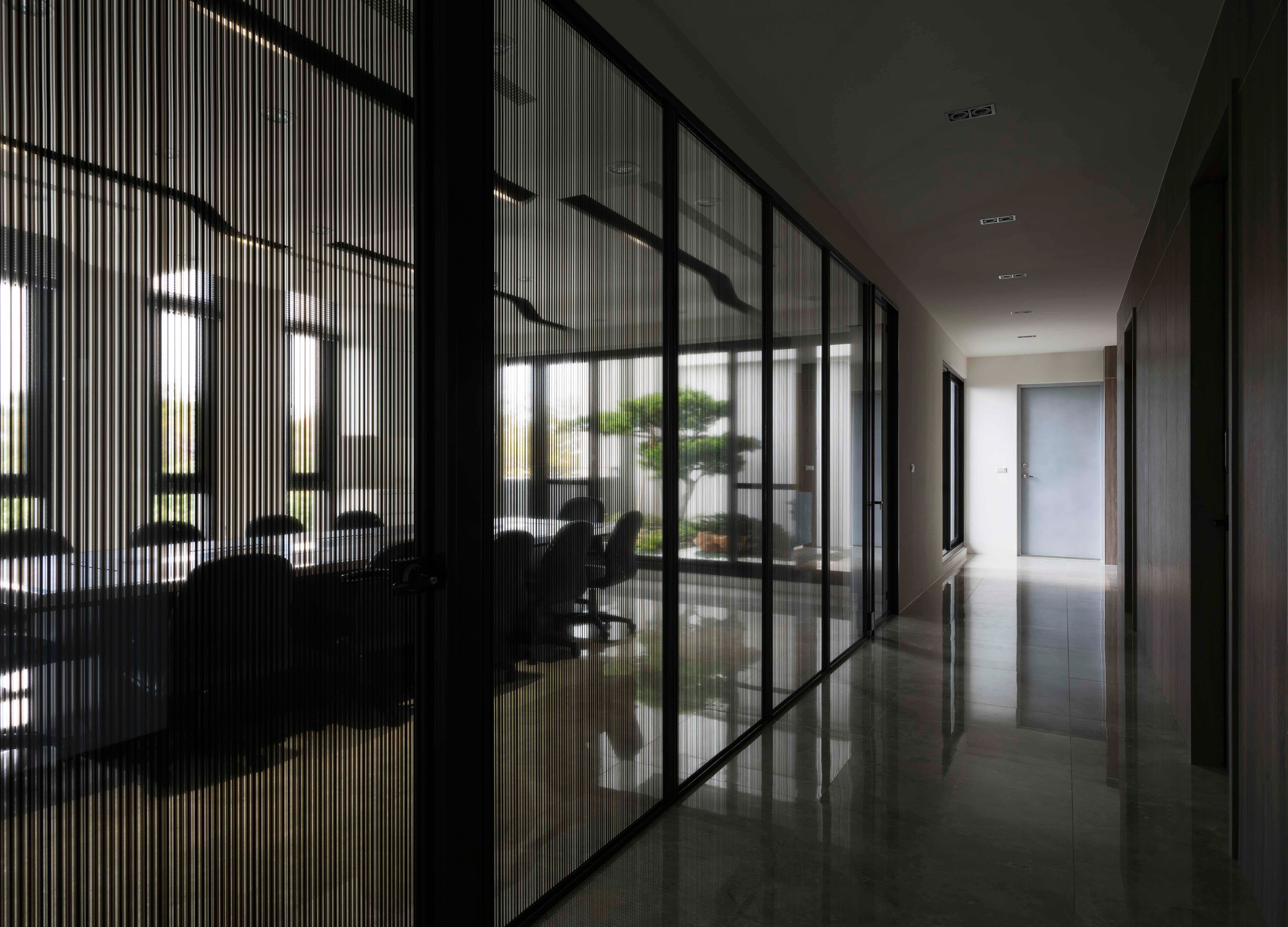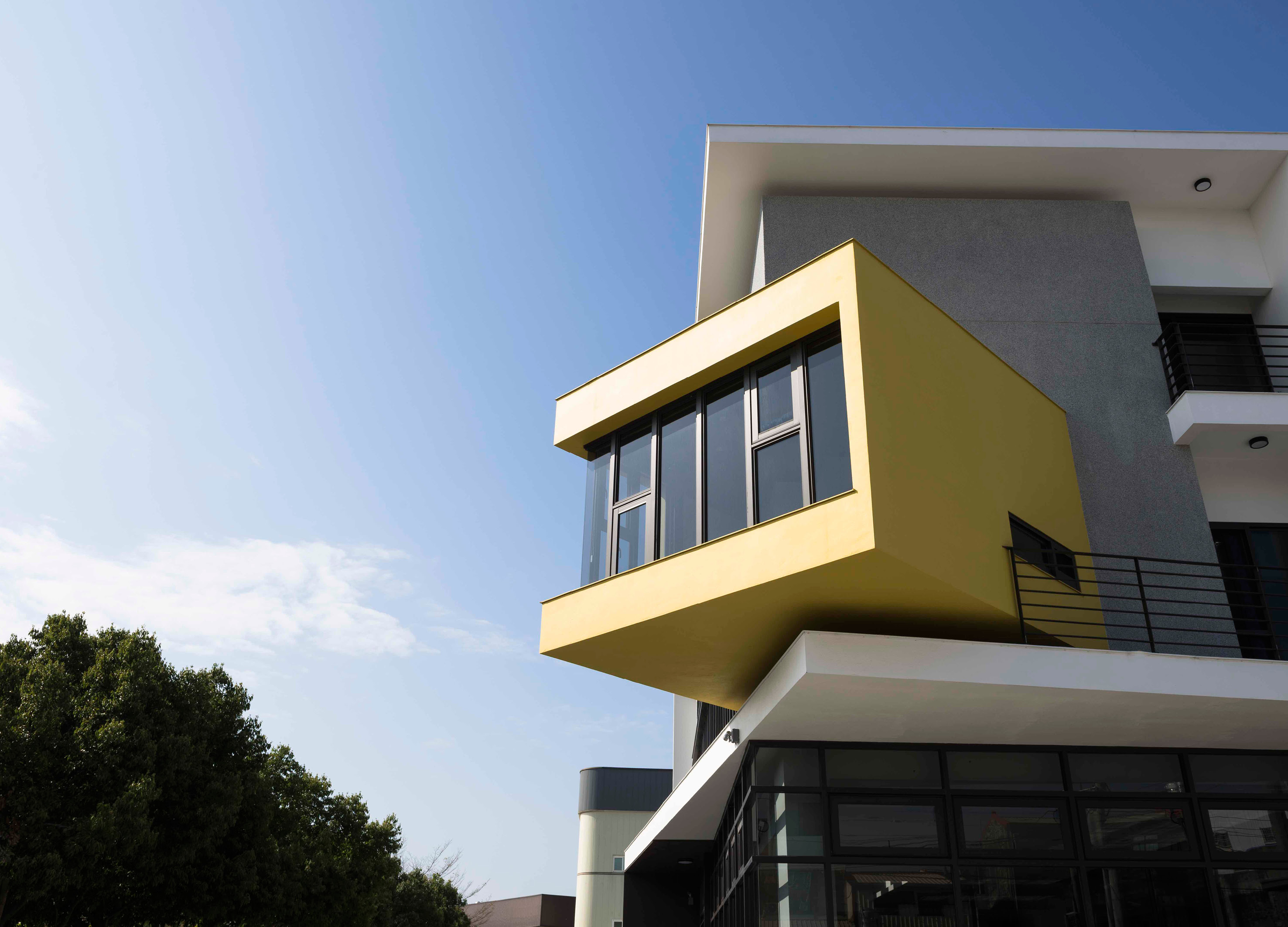The yellow mass body that is clearly visible from the entrance of the building is the space for employees to discuss and rest. The architect's design is based on the change of the mass body and the contrast produced by the color. The corresponding internal space is distinguished by an independent tall dark wooden floor. The color is used by the "black" with a sense of weight to present a safe and quiet atmosphere, forming an important spiritual field. The direct appearance of the building corresponds to the indoor space with moving channels and high-rise changes to master the sense of hierarchy, and different functional spaces are presented with changes in color and texture. The contrast between black and white states the simplicity of the meeting space. The public space is presented with soft color moire texture, plus geometric linear cut facade changes, and then placed with high-color rest seats in arcs to create a warm and centripetal rest space. The many corner spaces of the passage also use natural material elements such as rock, stone, wood, etc., with the finishing touches of art, showing the linear, soft sensual elements and natural texture and color.



Country
Taiwan
Year
2019
Affiliation
L.C INTERIOR DESIGN CHANG YU-CHIH Architects
Designer
Lin Jiwei CHI WEI LIN, Zhang Yuzhi YU CHIH CHANG
The copyright of this work belongs to K-DESIGN AWARD. No use is allowed without explicit permission from owner.

New user?Create an account
Log In Reset your password.
Account existed?Log In
Read and agree to the User Agreement Terms of Use.

Please enter your email to reset your password
Comment Board (0)
Empty comment