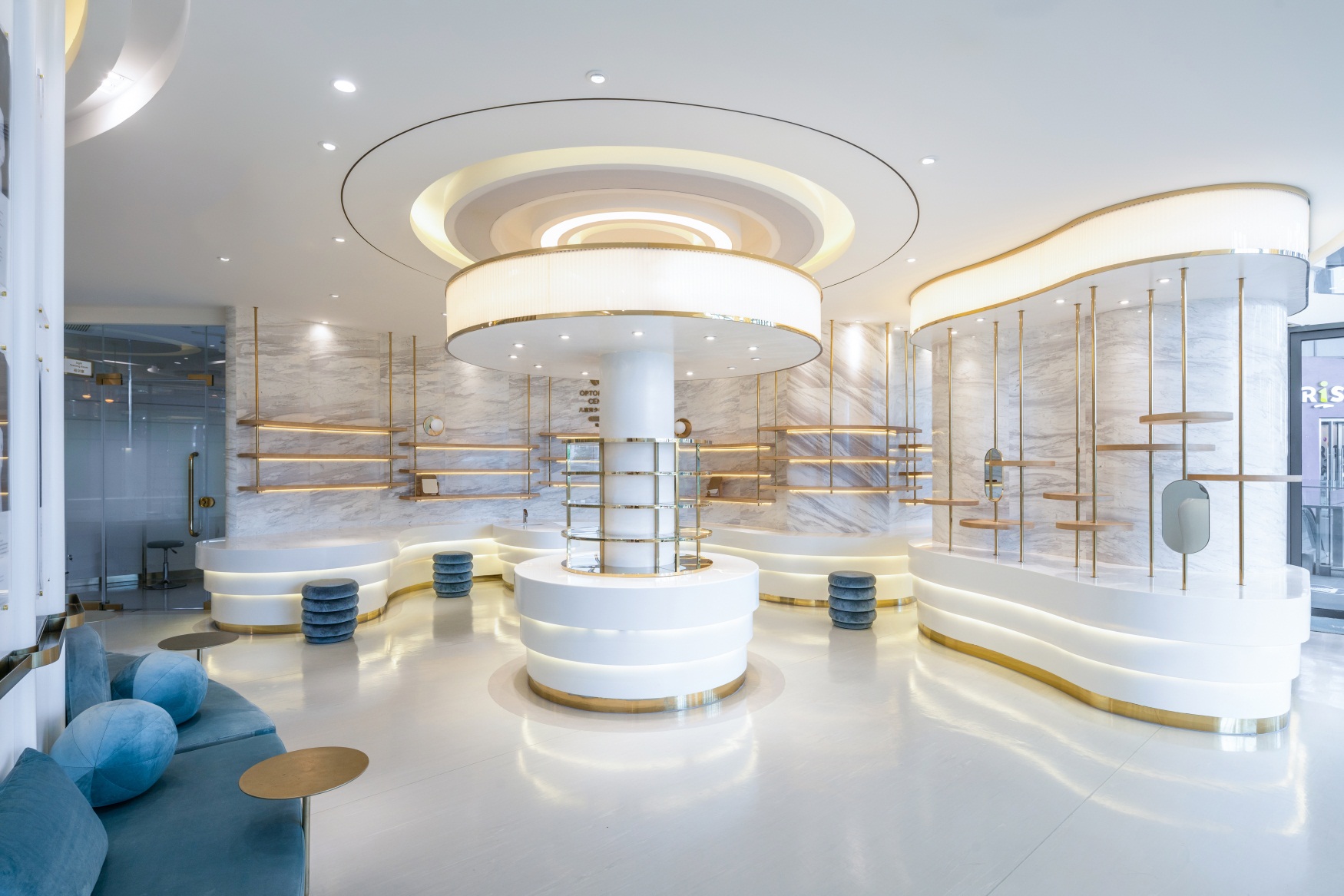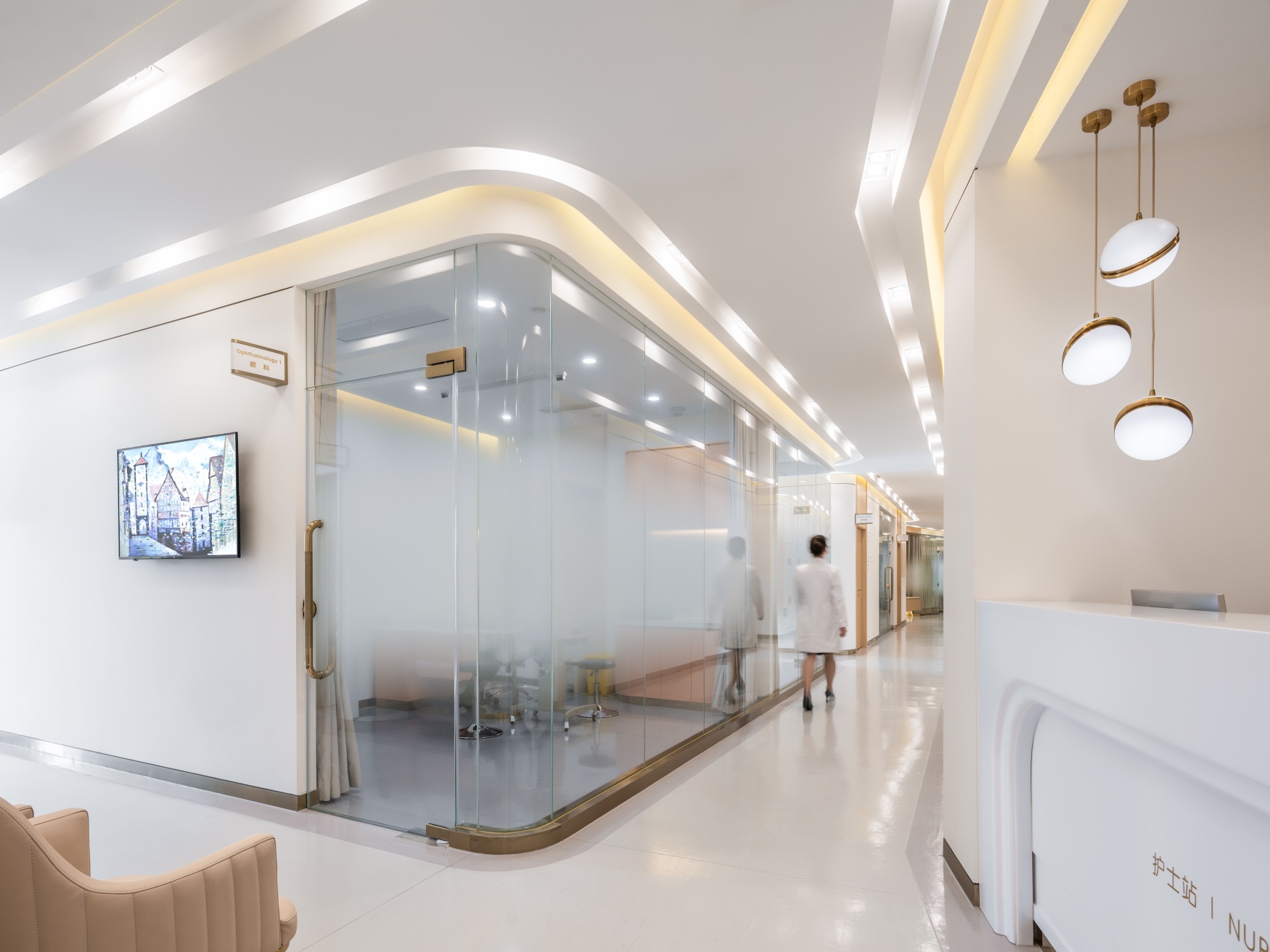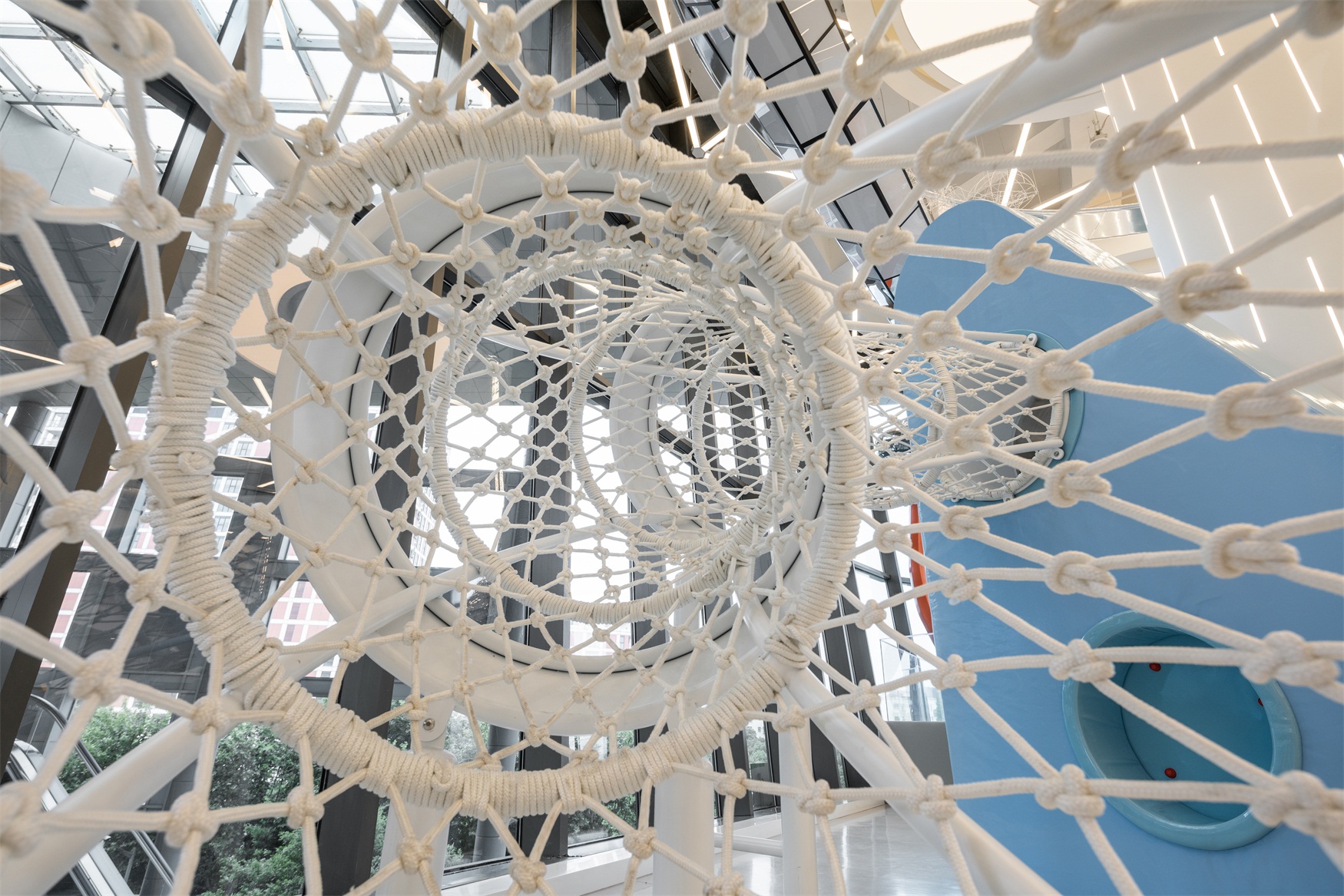Design Concept Description: Functional Division: Front Desk Reception, Children's Entertainment Area, Frame Mirror Display Area, Pediatric Clinic, Adult Medical Beauty Clinic and Leisure Area General Concept Description: Weiernuo Star Ball is a mysterious planet in the universe. A group of lovely creatures live on this planet, and this planet has the most advanced medical equipment in the entire galaxy. With more and more visits from aliens, Vierno Star Ball urgently needs to develop new planets to set up the space station for what it needs, so Kang Kang (Doctor) led the group to start a long interstellar journey...... The theme of space is: Ocean Space Station (that is, the theme of extending Vierno Star Ball, we have many space stations in the universe, and the Golden Bridge Store is the space station in Ocean Star, and the overall space color is white, highlight the visual sense of the spacecraft cabin and space station, and use a large area of curves to reflect the elements of the ocean in the children's play area. The elements of the device are also mainly spacecraft and marine life, echoing the theme.) Design highlights: 1. The children's entertainment area extends the elements of the ocean, exaggerates and enlarges the marine life with abstract methods, attracts children's attention, can relax more and eliminate fear of the hospital 2. The wall of the hall is presented with curves, using the elements of waves to echo the theme of the ocean space station, and the curves also avoid the sharpness and hardness of the straight lines, making the overall space softer 3. The front desk uses curves, echoing the overall space 4. The wall color of the adult medical beauty area is different from that of the pediatric area. Morandi green is used to present the space softer and more feminine. 5. The glass doors of the clinic in the corridor are all treated with atomized glass film, which not only ensures privacy, but also soften the corridor space.



Country
China
Year
2019
Client
Jason Chan Group [Jiesen Architectural Design (Shanghai) Co., Ltd.]
Affiliation
Jason Chan Group [Jiesen Architectural Design (Shanghai) Co., Ltd.]
Designer
Jasonchan
The copyright of this work belongs to K-DESIGN AWARD. No use is allowed without explicit permission from owner.

New user?Create an account
Log In Reset your password.
Account existed?Log In
Read and agree to the User Agreement Terms of Use.

Please enter your email to reset your password
Comment Board (0)
Empty comment