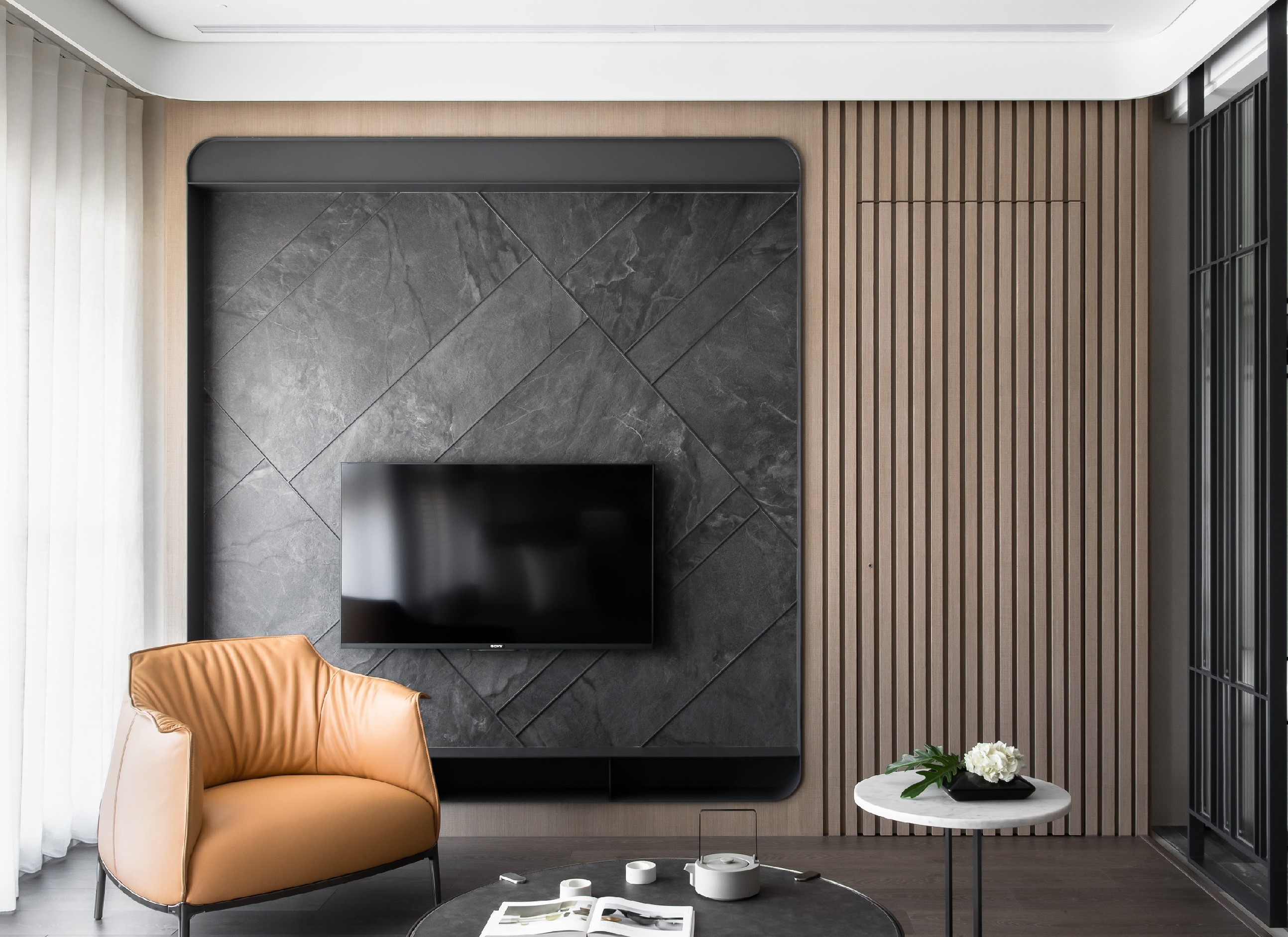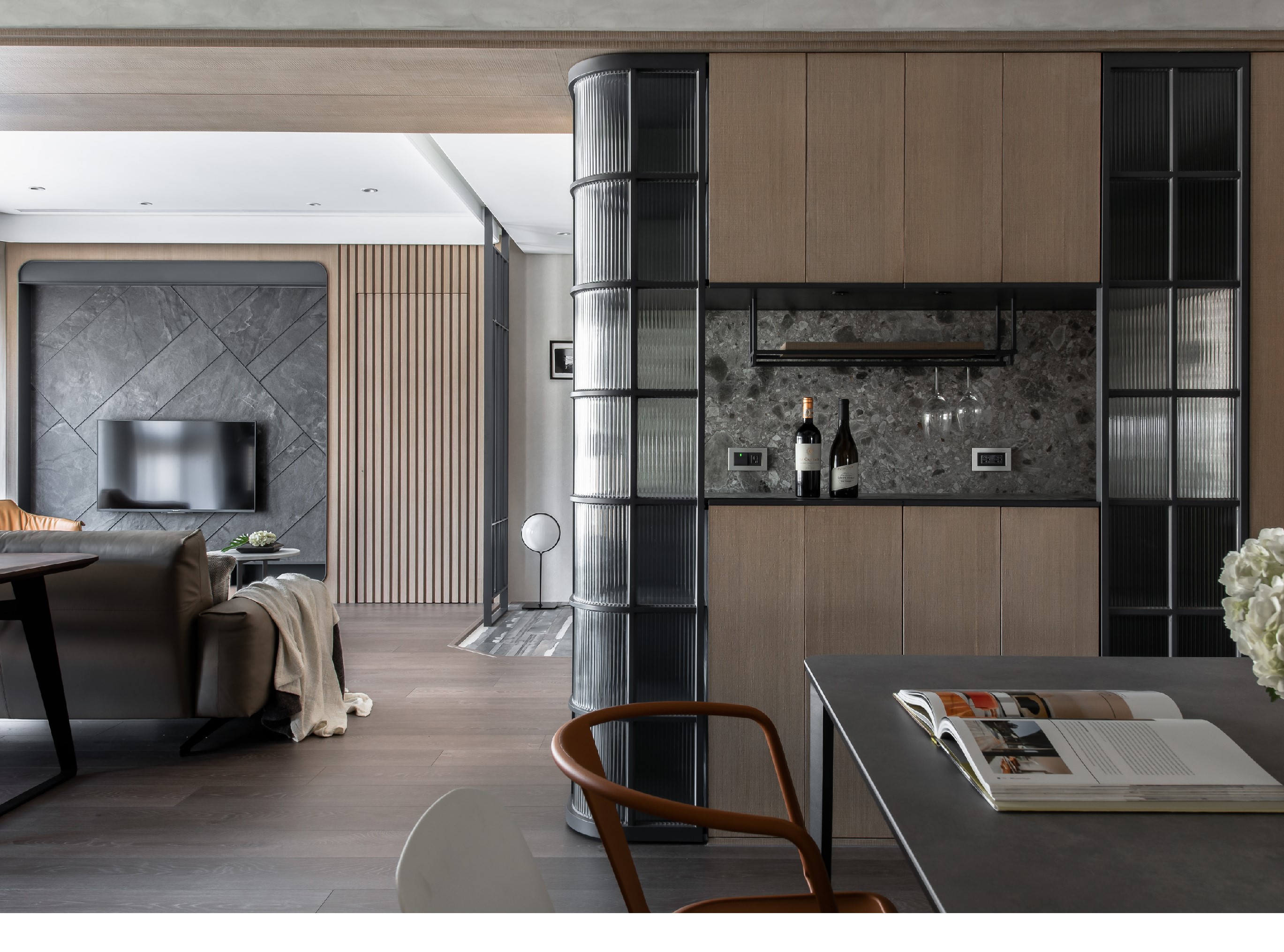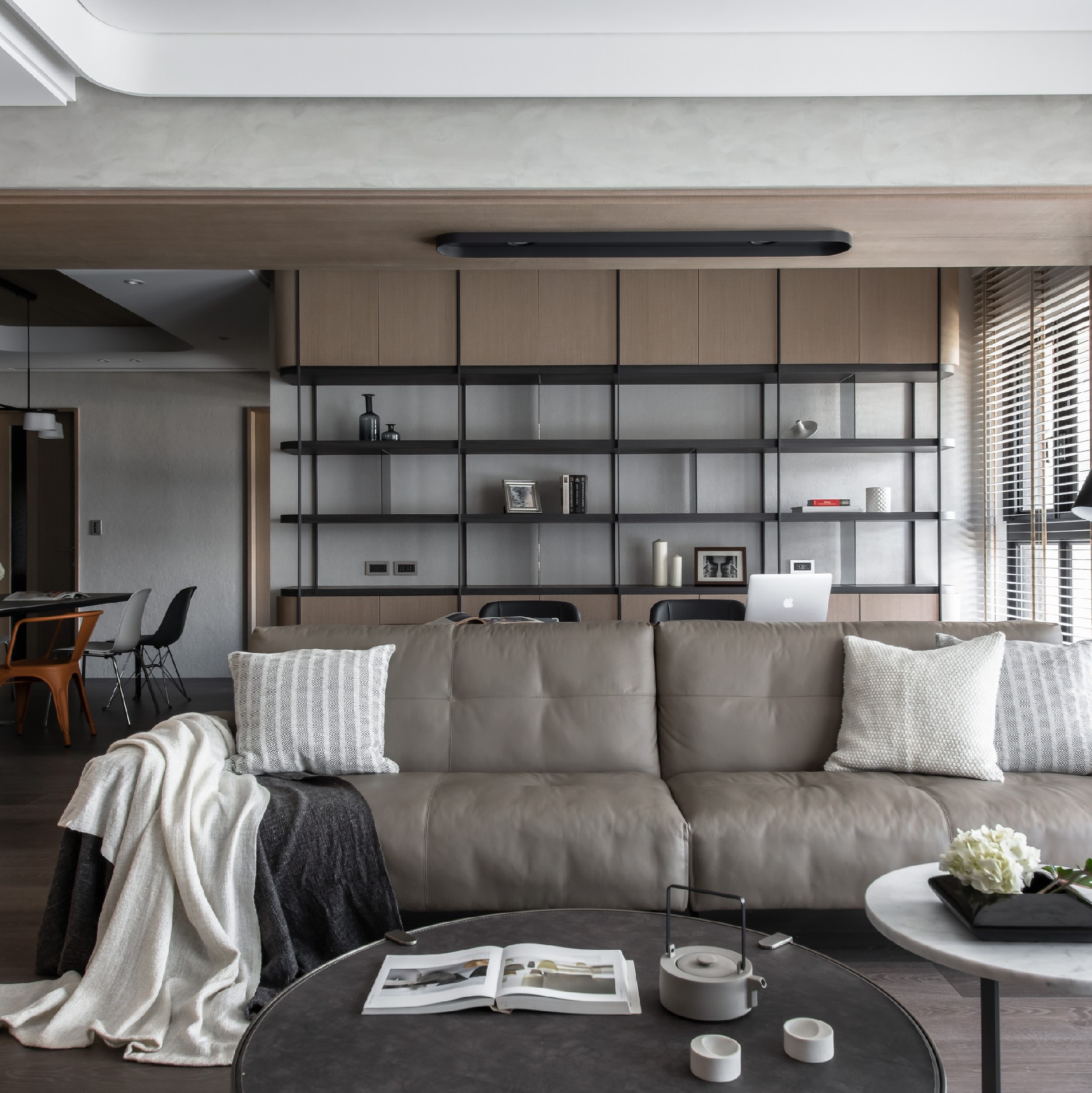Starting from the needs of the owners, in order to avoid the collision of children playing, the "arc" has become the core of our design. Like a waltz, it swings and rotates gracefully. "Bright and lightweight" is the rule we follow, so open the existing compartment to form an open study, increase the dialogue and interaction of the space, and introduce light sources to the back-end restaurant. In order to reduce the possibility of light being blocked, we use the method of reducing the mass. The cabinet is in an independent form and separated from the surroundings, and is partially presented in the form of glass and iron. Some of the original light-colored wood-skin mass is retained. The traditional large-area wood-filled cabinet design not only reduces visual compression, but also introduces lighting. In the whole space, the form of active lattice window is also used to reduce the closeness. Finally, the emergence of the "arc" adds a bit of softness to the space, extending from the cabinet and wall to the ceiling, and matching the light-colored wood leather to unify the pace of the whole room, and also clearly define the living room, study and dining room of the open space.



Country
Taiwan
Year
2019
Affiliation
Purity Design
Designer
Zhen-Wei, Chen, YI - CHIN, LI
The copyright of this work belongs to K-DESIGN AWARD. No use is allowed without explicit permission from owner.

New user?Create an account
Log In Reset your password.
Account existed?Log In
Read and agree to the User Agreement Terms of Use.

Please enter your email to reset your password
Comment Board (0)
Empty comment