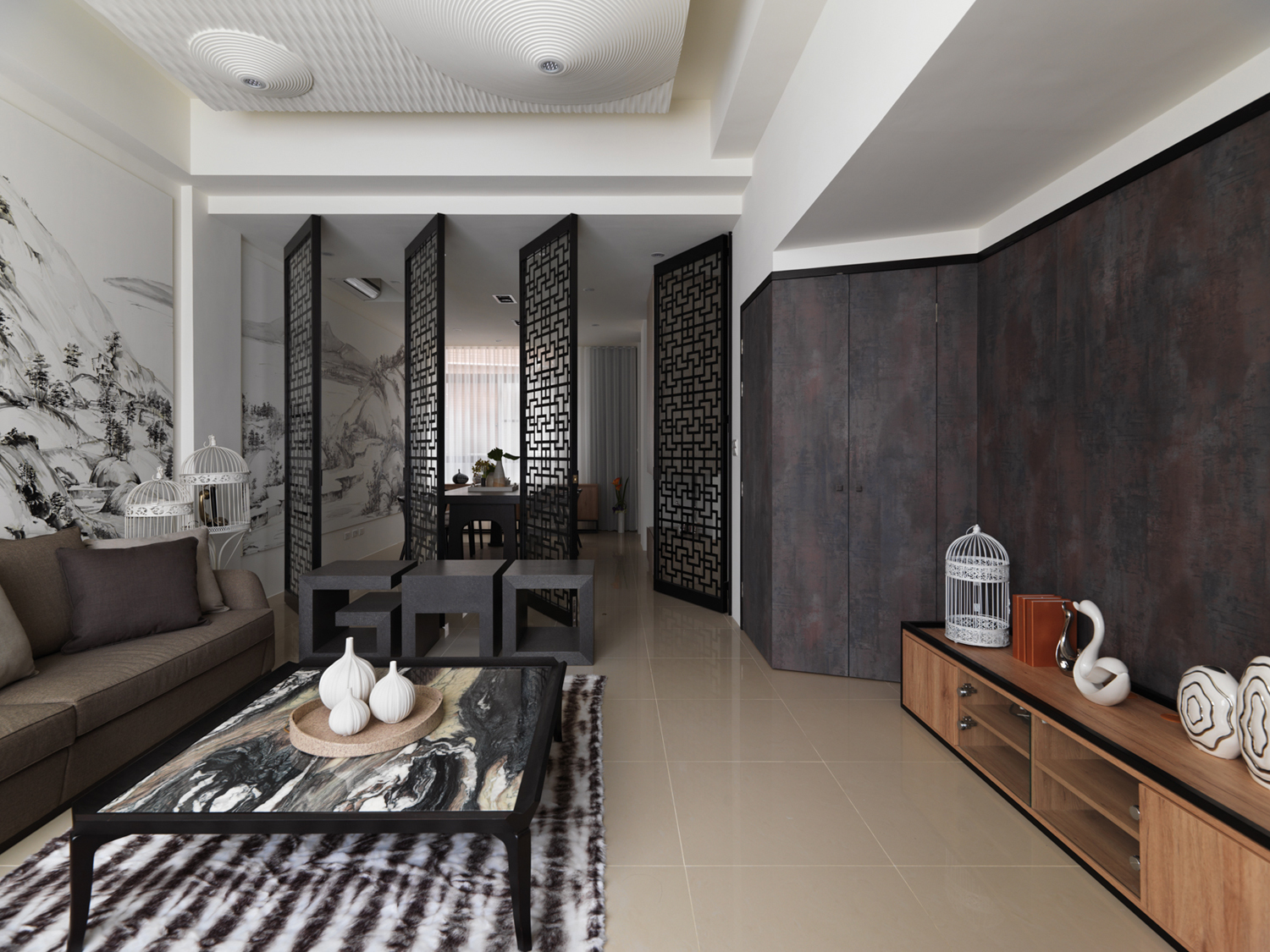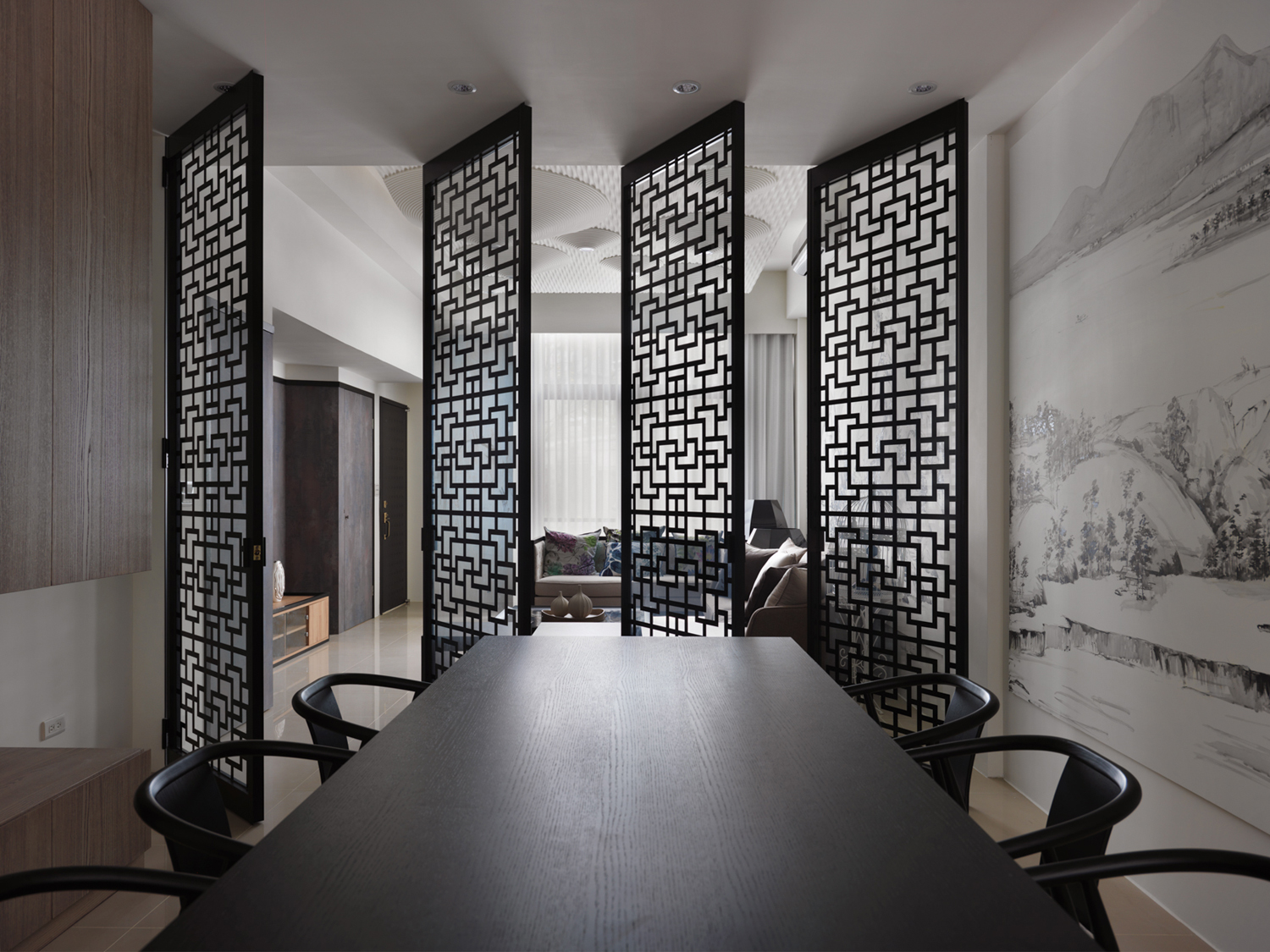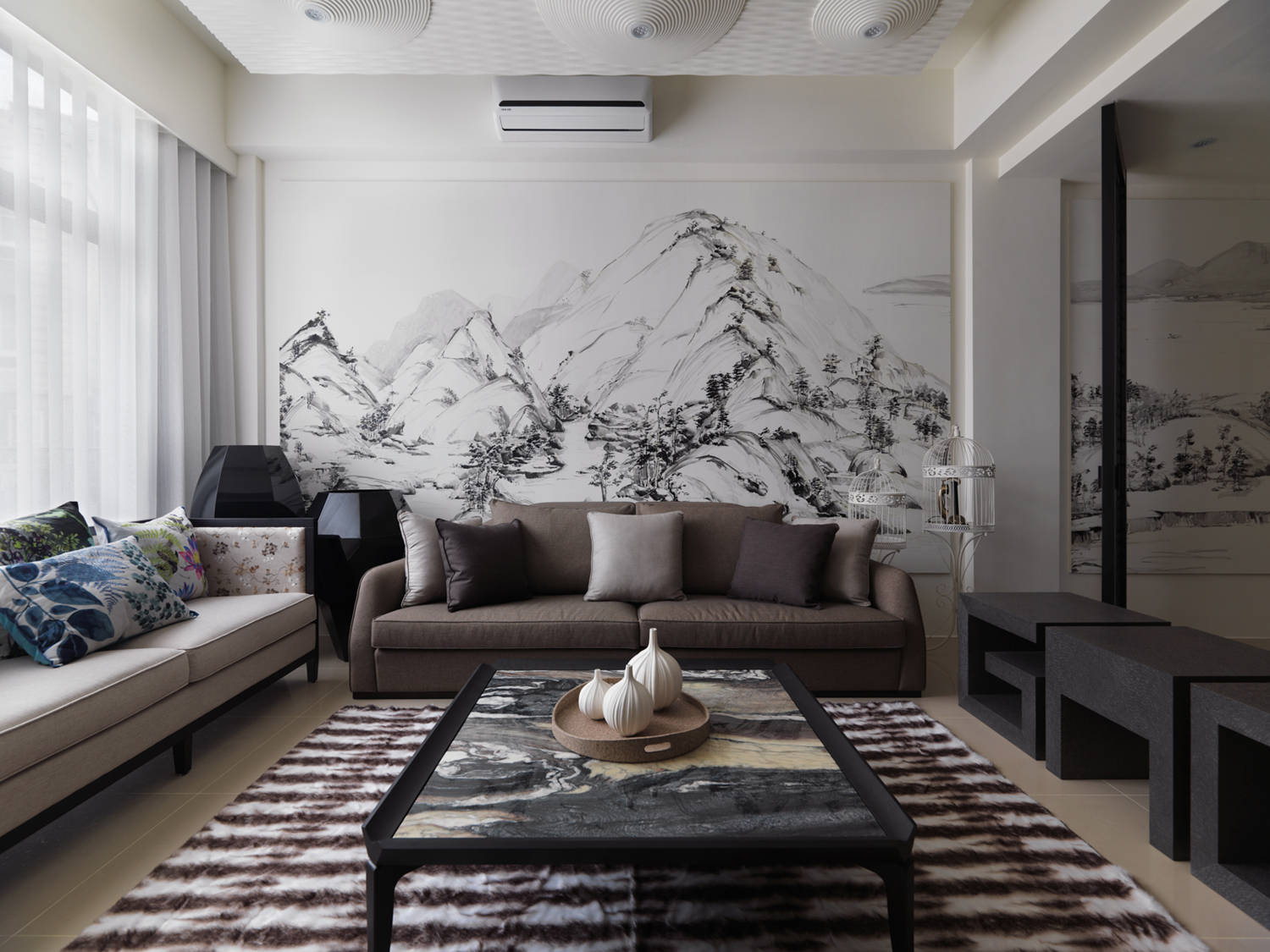The owner of this case likes to collect Chinese antiques and calligraphy and painting at ordinary times. Due to the business relationship, he often travels between the two sides of the Taiwan Strait. At the beginning of the design, in order to match the owner's collection, he boldly proposed the design concept of New Oriental. Because the base is located in the suburb of Keelung City, he often feels the clouds and mist of Keelung in the process of traveling. There is quite a situation in the painting was burned to two and a half, half of which was collected in the Palace Museum in Taiwan and the other half in the museum in Jiangsu. The artist was asked to re-translate and interpret it. The living room was painted with the Fuchun Mountain residence map, and the restaurant was painted with the remaining mountain map. The Fuchun Mountain residence map and the remaining mountain map were combined here, connecting the two open spaces into one, blessing and implying that the owner's career and it's a horizontal flip of the dry landscape, space brings into the atmosphere of installation art; screen modeling stitches pedestrian lines, and materials show the image of splashing ink landscape; glass window grilles, isolating guest restaurant air conditioners to meet energy-saving requirements, glass screens are printed with exclusive totems, each door has 5 patterns of blooming flowers from top to bottom; exclusive customized furniture embellishes tailor-made texture; looking back at the living room from the restaurant, natural light flows in the building 。



Region
ChinaTaiwan
Year
2017
Client
Glocal Architecture Office
Affiliation
Glocal Architecture Office
Designer
Tsung-Hsien Wu
The copyright of this work belongs to K-DESIGN AWARD. No use is allowed without explicit permission from owner.

New user?Create an account
Log In Reset your password.
Account existed?Log In
Read and agree to the User Agreement Terms of Use.

Please enter your email to reset your password
Comment Board (0)
Empty comment