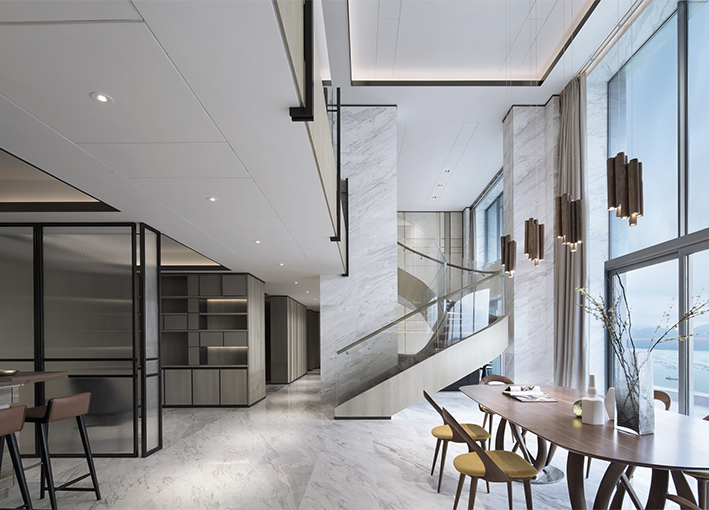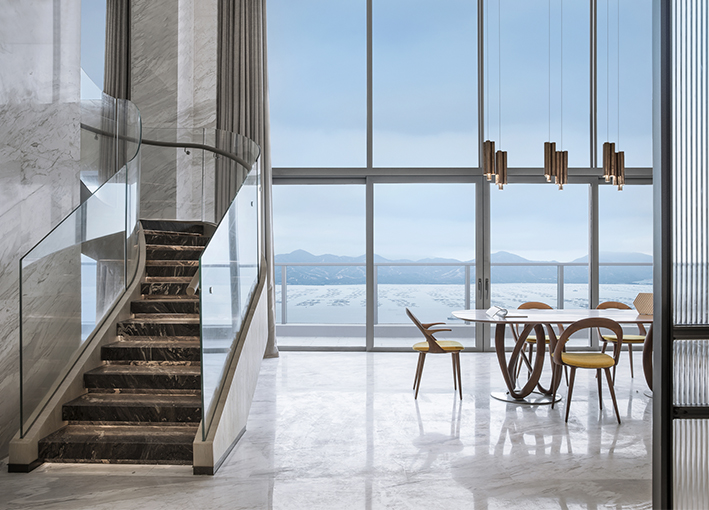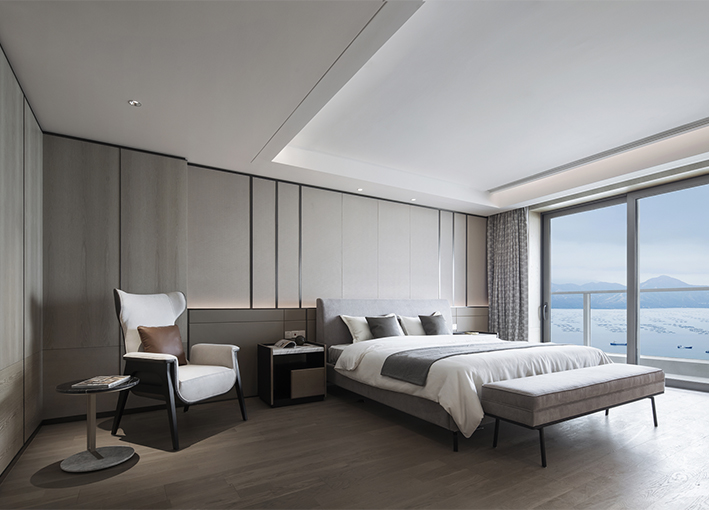The design focuses on comfortable environmental experience, emphasizes spiritual inspiration, and reveals a natural and naive humanistic connotation in the graceful atmosphere. The huge height of the living hall brings a magnificent sense of ceremony. The private terrace over 20 meters long fills the air with mountains and seas, sunshine and the temperature of the home. The whole floor-to-ceiling window extends infinitely. The neat lines, unadorned finishes and natural materials run through all the time. Between openness and privacy, all moving lines are carefully arranged. There is no stack in the space. The simple and rich material relationship creates a quiet and introverted space power. The "inaction" of Chinese Taoist philosophy and the western modernist architectural concept "less is more" are interlinked in a certain dimension. It seems casual, but it is natural, wise and free, coordinated and eternal. Mild gray tone combined with different shades of wood, and outlined in black metal, elegant and stylish. The introduction of light, the conversion of materials and the details of splicing are exquisite everywhere. With a low-key silence, the maximum bearing of the beauty of nature is realized. It is like a returner who has read all the prosperity in the world, has a special liking for the most authentic part of life, takes all the world's first-class harbor scenery, and incorporates the extraordinary artistic conception into the state of mind.



Country
China
Year
2019
Affiliation
31 Design
Designer
sz31design
The copyright of this work belongs to K-DESIGN AWARD. No use is allowed without explicit permission from owner.

New user?Create an account
Log In Reset your password.
Account existed?Log In
Read and agree to the User Agreement Terms of Use.

Please enter your email to reset your password
Comment Board (0)
Empty comment