Creation unit: Xin Yanzhai (Guangzhou)
Space Soft and Hard Dress Design/Visual Design: Yan Xin Shan Tong (Liu Yi)
Making of Construction Drawings: Yan Xin Shan Tong (Liu Yi)
Software Application: 3D-Max,CAD,Photoshop,Lumion
Project Building Type: New Chinese Siheyuan
Project area: indoor 800 square meters (excluding garden)
Construction area: 400 square meters of construction area (excluding garden)
Project Function: Residential Villa
Number of floors: 2nd floor
Building height: 10.5 m
New Chinese Siheyuan Private Luxury Mansion Design
New Chinese style Quadrangle dwellings Design
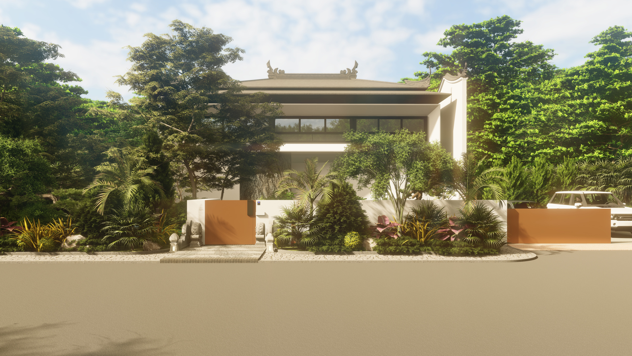
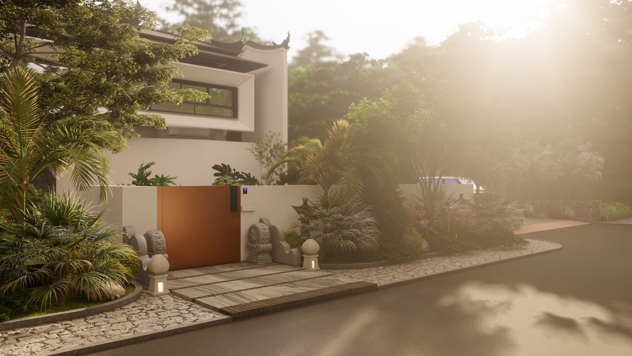
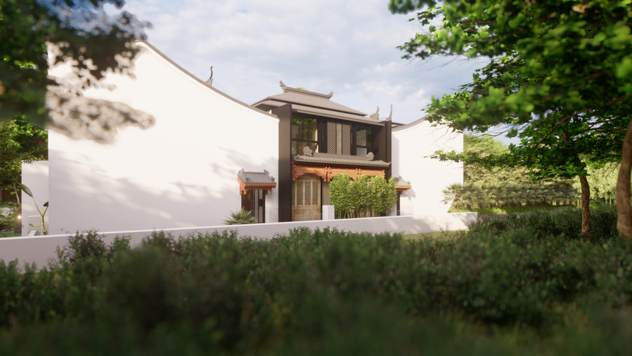
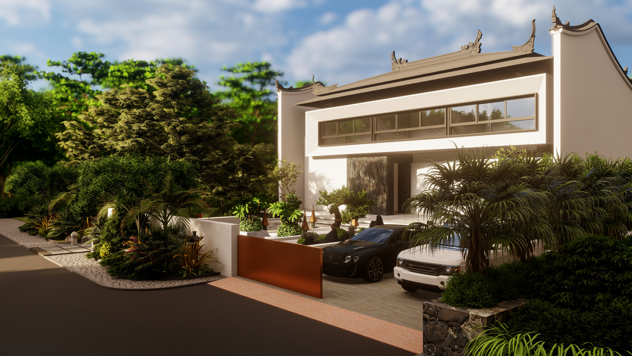
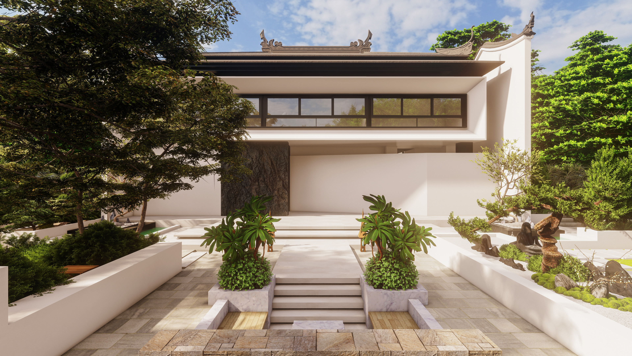
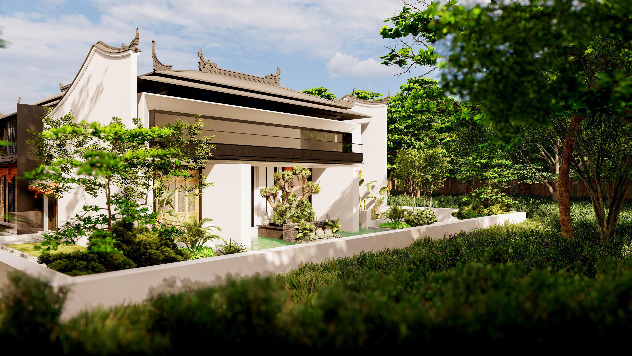
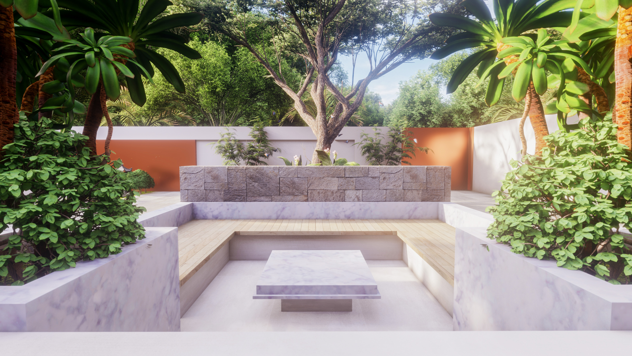
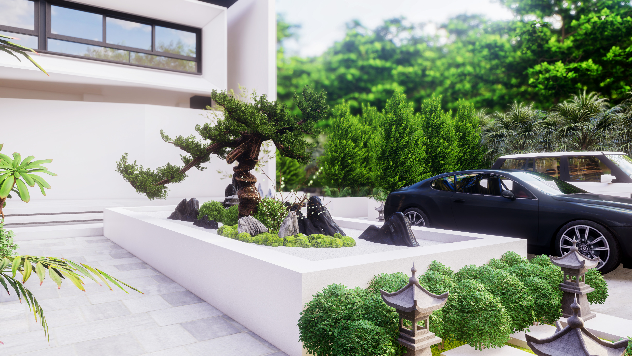
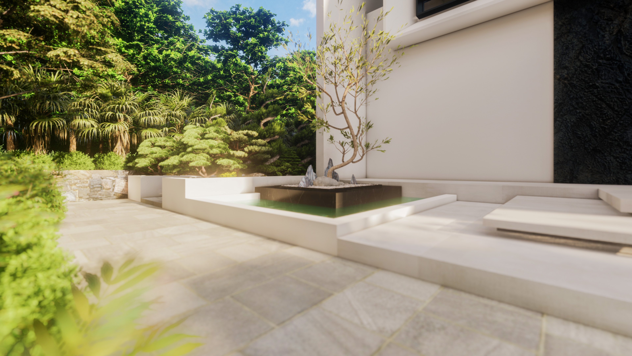
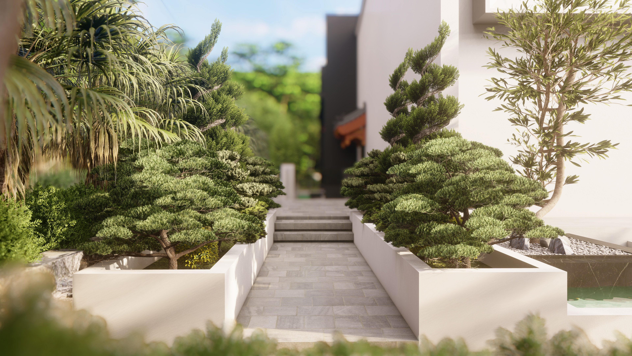
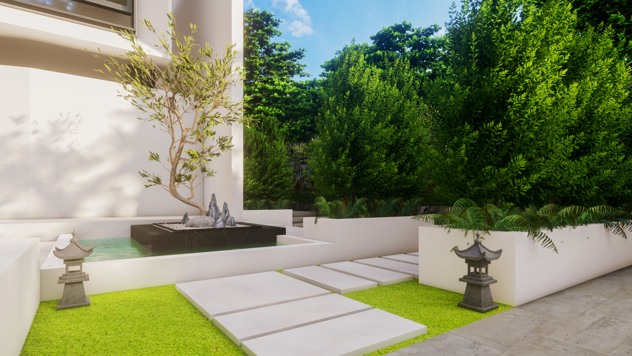
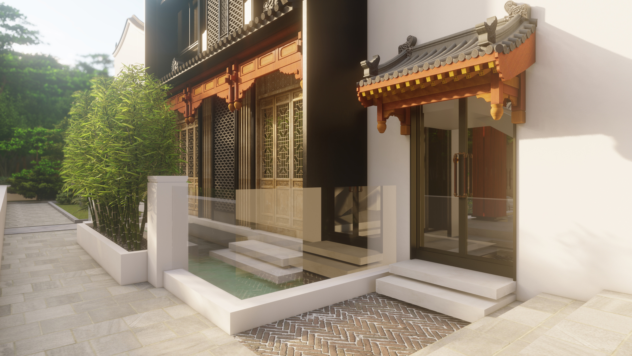
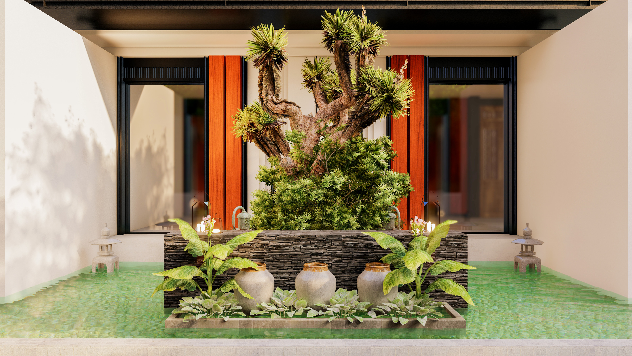
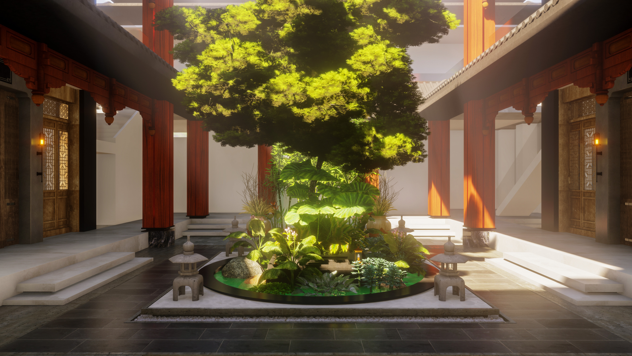
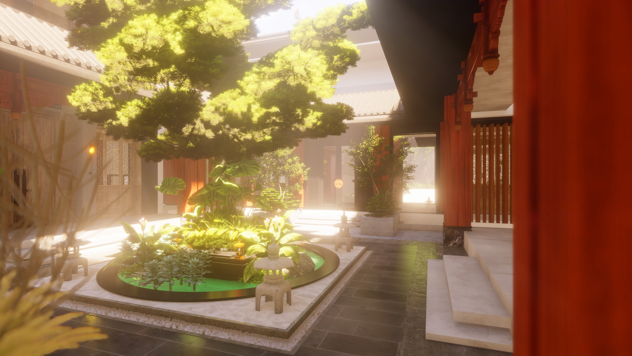
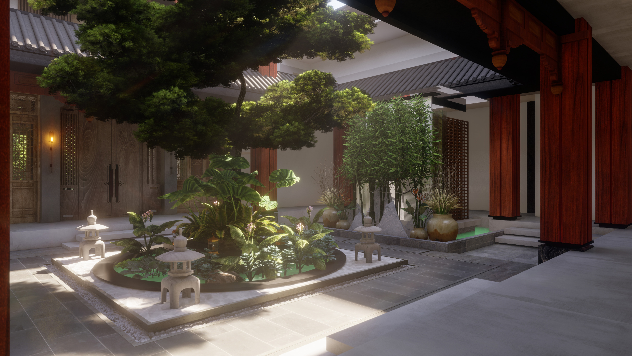
The copyright of this work belongs to 砚心山童. No use is allowed without explicit permission from owner.

New user?Create an account
Log In Reset your password.
Account existed?Log In
Read and agree to the User Agreement Terms of Use.

Please enter your email to reset your password
Beautiful
Great
Great job!