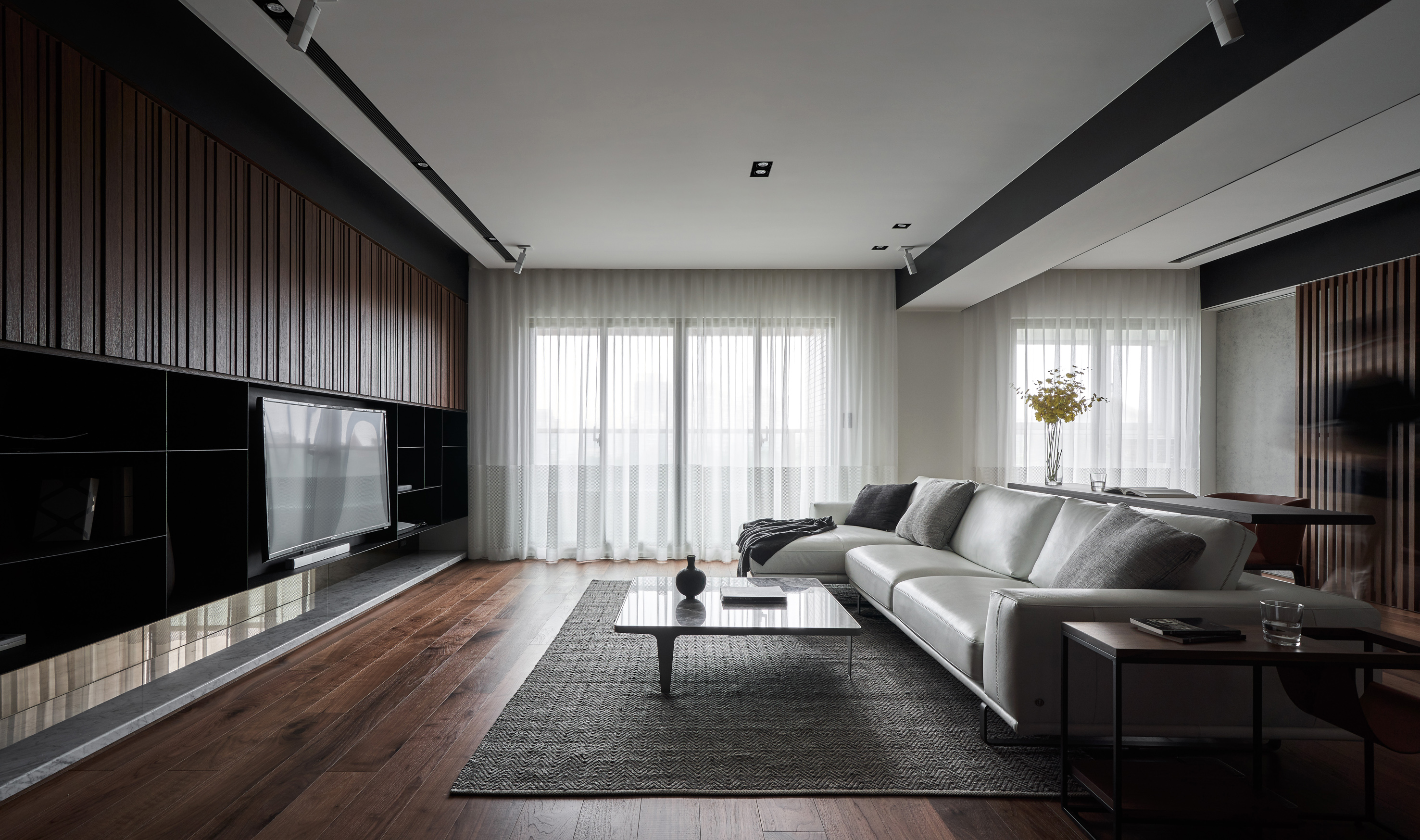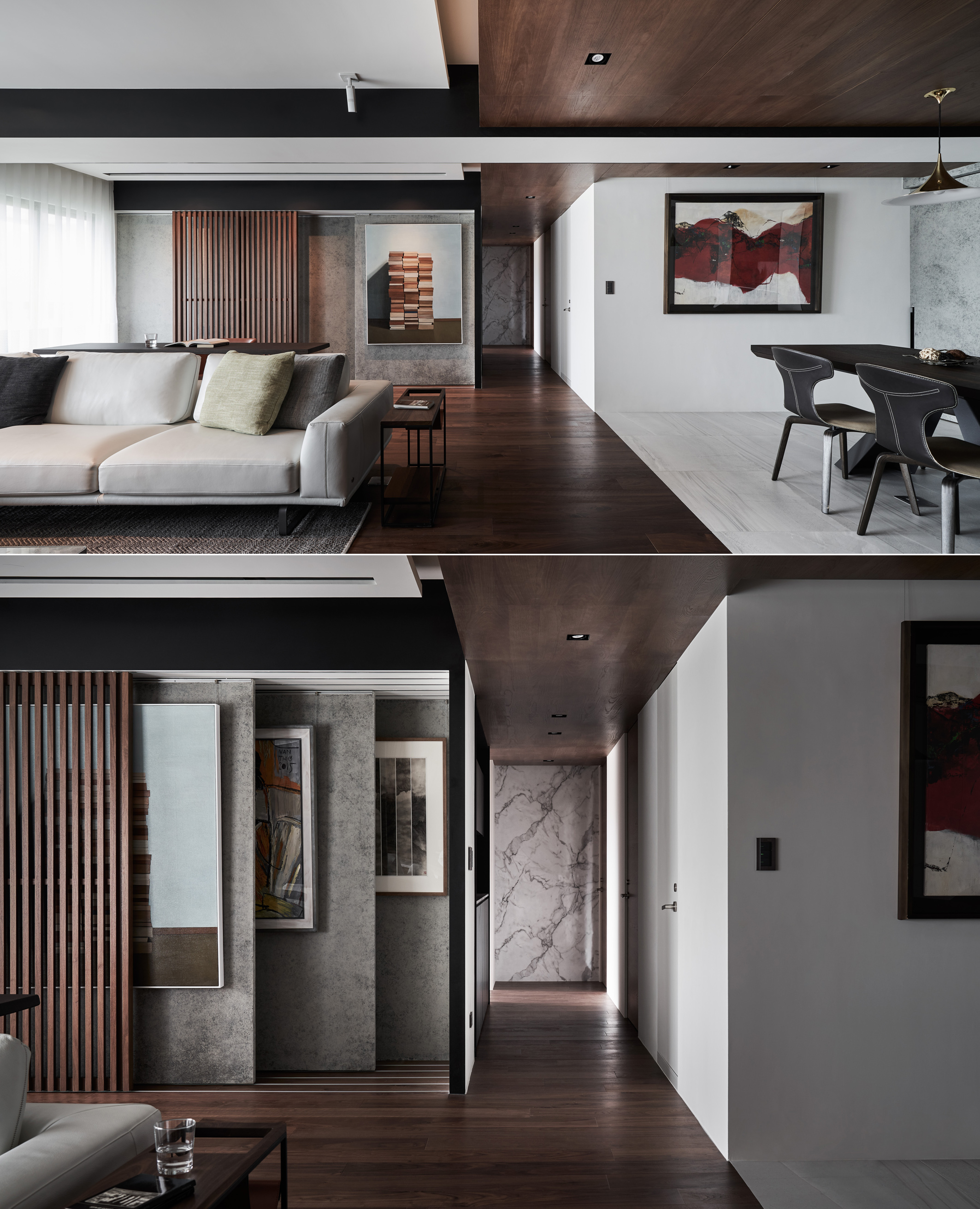The design area of the whole room is 165 square meters, which is an old house renovation project with an age of about 20 years. The owner of the house felt that there was no place to store the complex painting collection, and there was no suitable display space, so he could only let it be scattered in the house, thus opening this opportunity for cooperation. After the actual field survey, it was found that in addition to the storage problem, the living function of the overall house, from lighting, vision to movement, is not ideal. First of all, under the premise of conforming to the habitual life mode of the residents, the pattern is reorganized to strengthen the space function and movement line; and then through the material, color and design techniques, it brings the owner fresh and rich sensory experience. In terms of layout, the original truncated vision and little effect of the room is removed, the space scale of the public hall area is expanded, the advantages of large-scale lighting and the ability to view the outdoor lake scenery can be expanded, and the field like a gallery exhibition hall can be added. The painting wall located at the intermediary, there are twelve pictures on the front and back of the clear water mold texture, which well display the owner's collection. Through the left and right sliding design and the wooden grille slide, it also provides different paintings and The visual interest of overlapping between light and shadow. At the same time, through the design concept of "overlapping", the ceiling, beams, cabinets, walls, floors and even paintings are regarded as a single mass, and then collide, stack and extend between each mass, including the horizontal cabinet The treatment of extending to the wall and turning directly to the ceiling to the floor brings out the continuity of the material, and also cleverly defines the functions of each space, and strengthens the fluidity and visual depth of the moving line, at the same time, it also overlaps the harmonious visual level with the painting. In the application of colors and materials, considering that the base has a natural landscape on the outside, there are paintings with rich colors and brushstrokes on the inside, and choose low-color black, white, gray, and earth colors, as well as solid wood, iron, Stone, cement texture and other original materials are presented to convey the essence of quiet and restrained living space.


Country
Taiwan
Year
2019
Client
MUHO Design Studio
Affiliation
MUHO Design Studio
Designer
Yu-Fong Chang
The copyright of this work belongs to K-DESIGN AWARD. No use is allowed without explicit permission from owner.

New user?Create an account
Log In Reset your password.
Account existed?Log In
Read and agree to the User Agreement Terms of Use.

Please enter your email to reset your password
Comment Board (0)
Empty comment