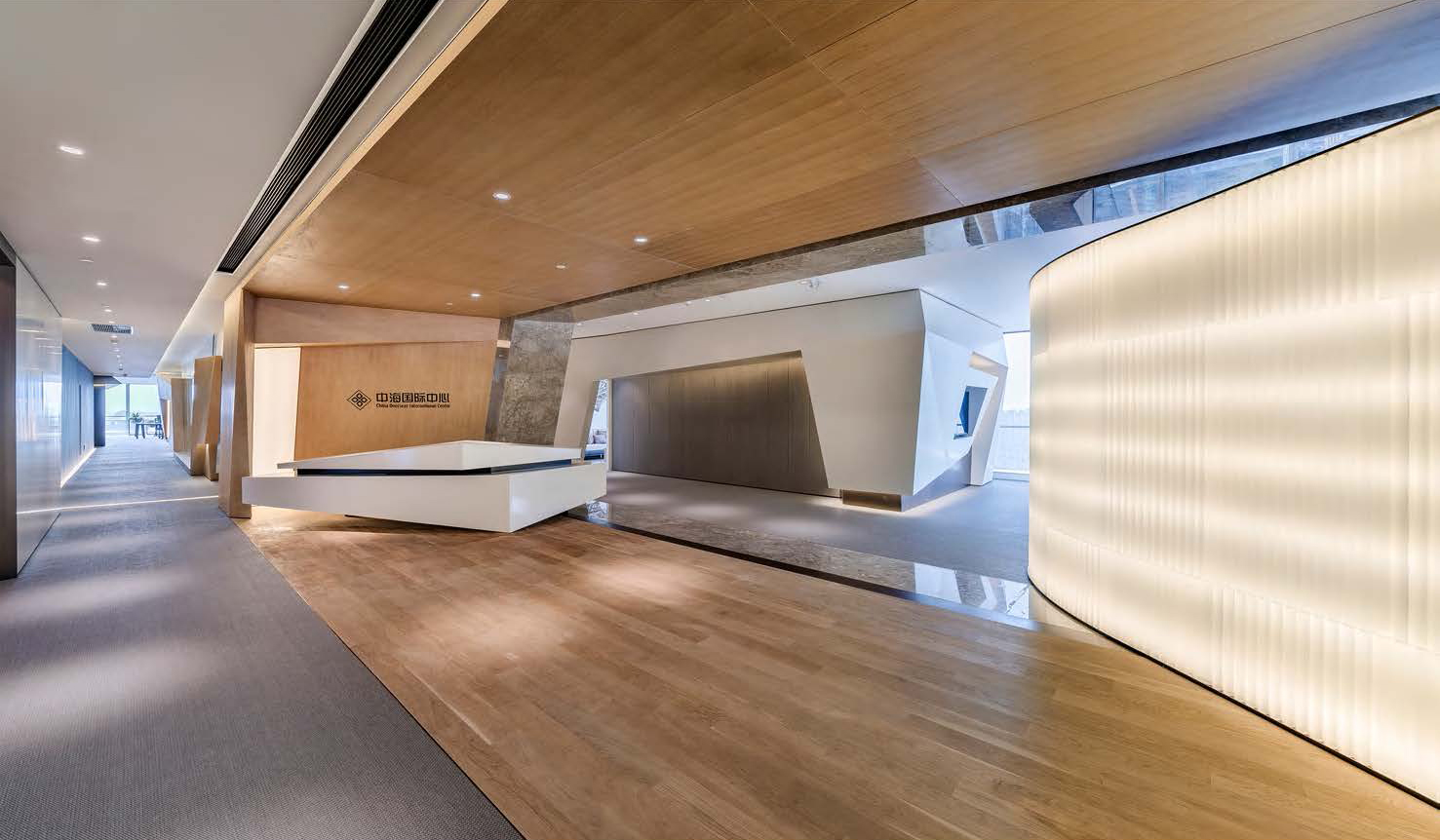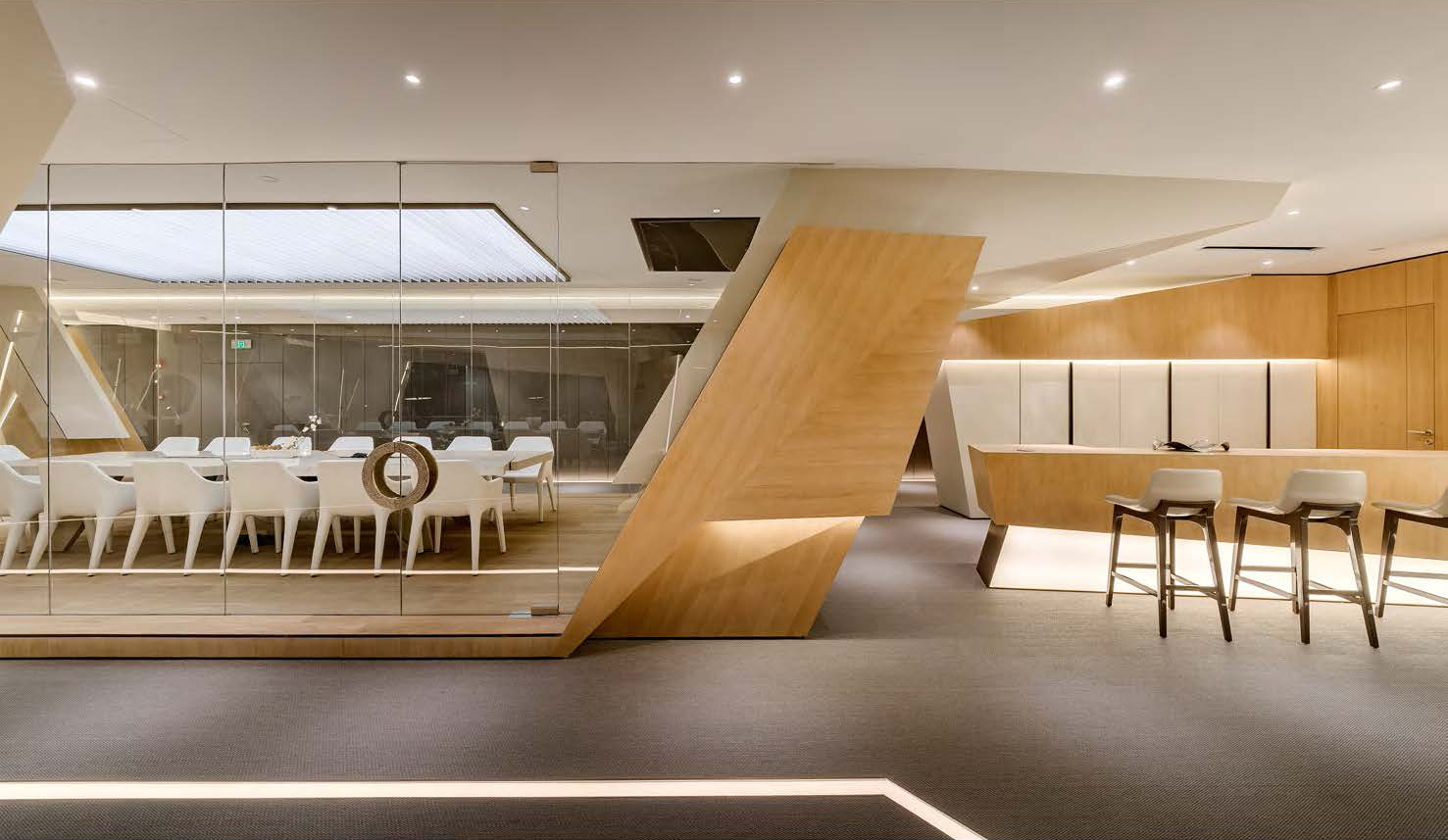This project is an investment promotion and rental center, combined with the office model, with two functions of display and investment promotion. The designer hopes to create a new type of office space, through space design to influence people's behavior, hoping to be a collision of ideas and inspiration, so that more people can participate in it and stimulate communication, communication and interaction between people. The design office has various functions such as conference room, reception space, general manager room, staff area, bar counter, rest area, etc. It skillfully integrates the functions of investment promotion and display. We used 3D interior design software to do the whole design, and also solved the problems of air conditioning, fire fighting, weak current intelligence and other equipment. 1. Transparent booth Make the conference room into a transparent glass booth and place it in the center of the entire layout. I hope more people can participate in the ideas and creativity, and drive communication and interaction in the entire space. 2. The water bar and independent meditation space in the polyline line project use glass to make a line refraction to better display an open and independent discussion area, and drive the power of the entire office through the field space


Country
CHINA
Year
2019
Client
ZHONGNAN
Affiliation
KRIS LIN INTERNATIONAL DESIGN
Designer
KRISLIN
[ASIA DESIGN PRIZE]
[www.asiadesignprize.com/]
The copyright of this work belongs to ADP. No use is allowed without explicit permission from owner.

New user?Create an account
Log In Reset your password.
Account existed?Log In
Read and agree to the User Agreement Terms of Use.

Please enter your email to reset your password
Comment Board (0)
Empty comment