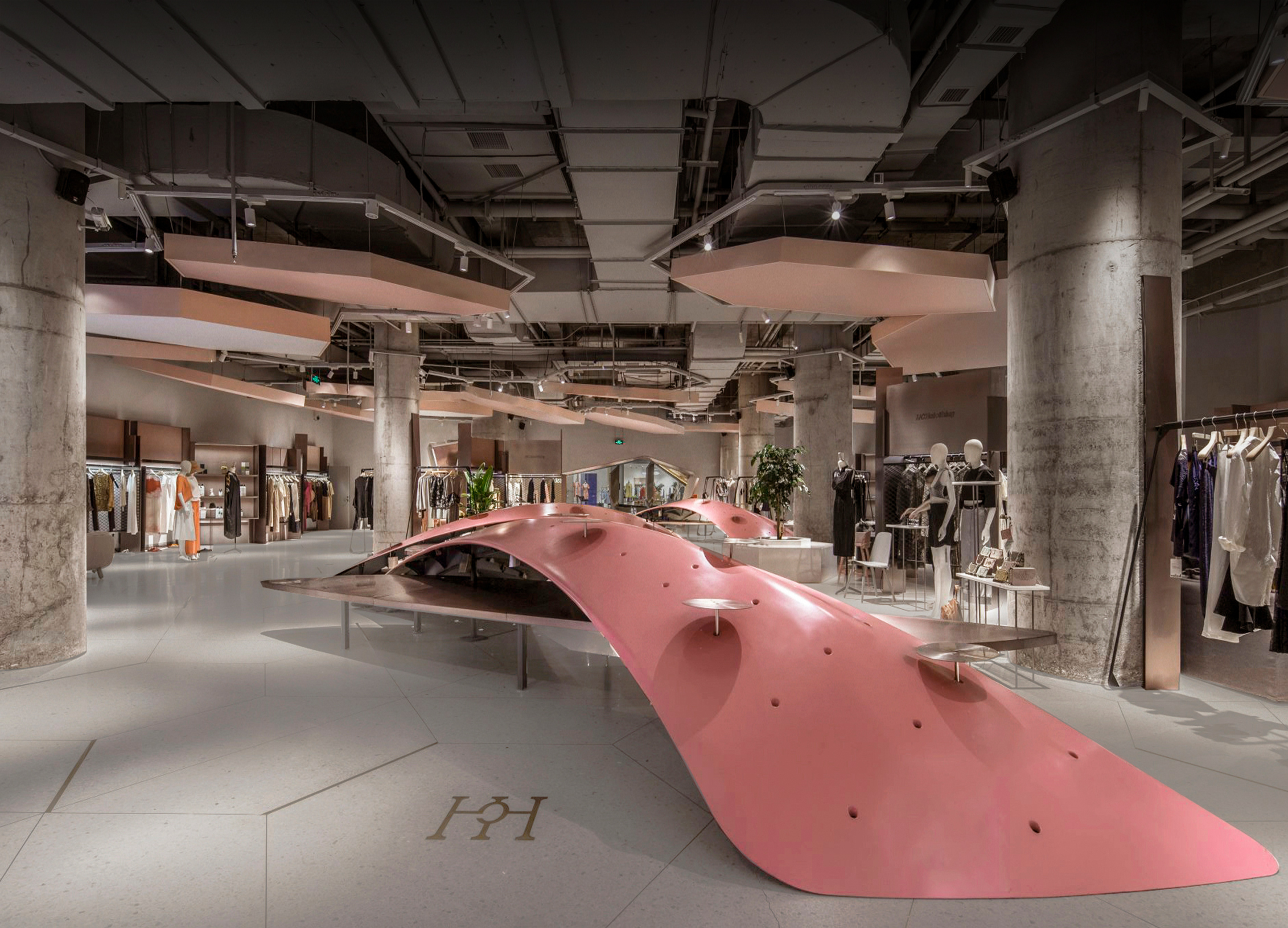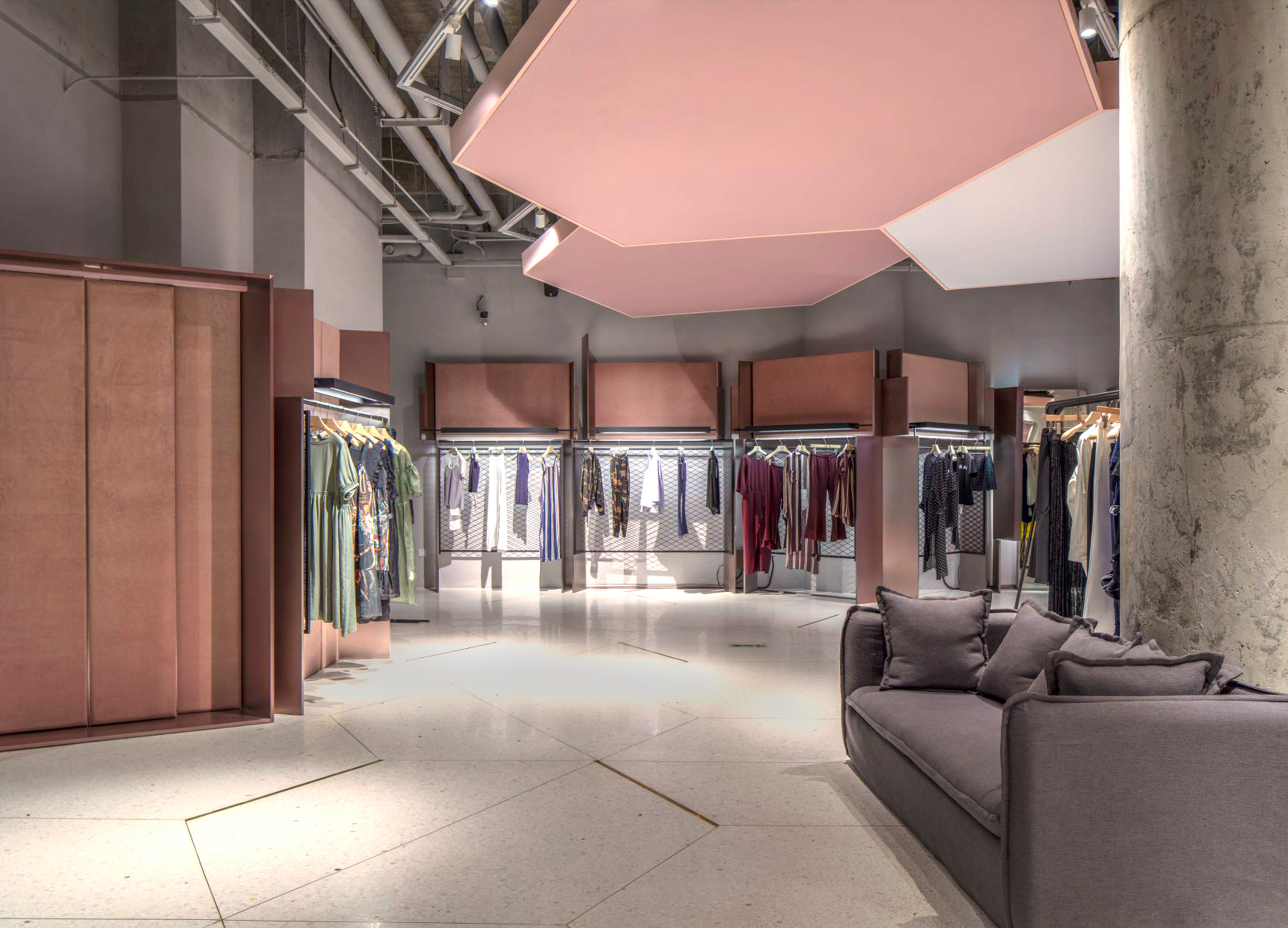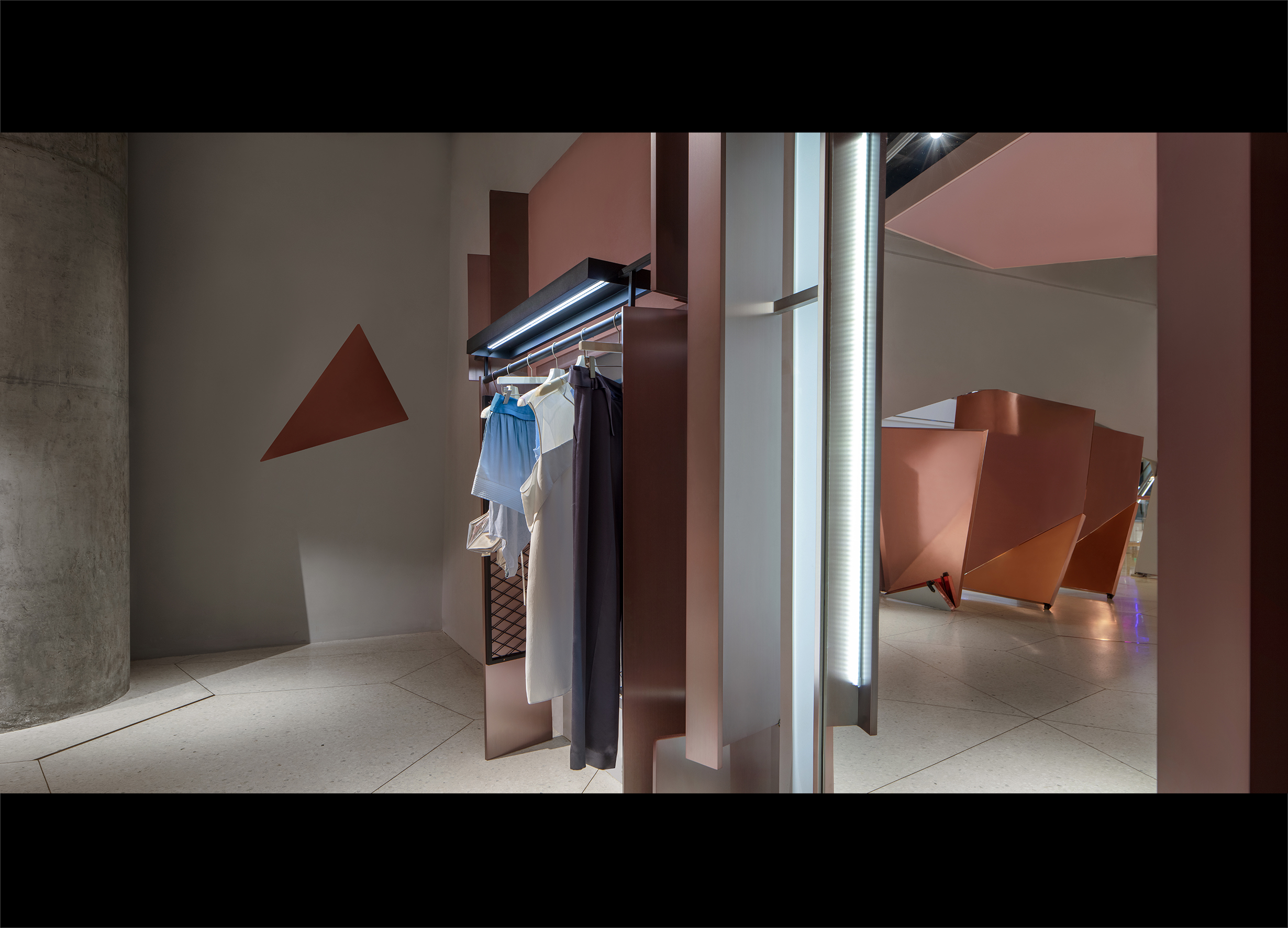This peach-like existence in a modern shopping mall is essentially a commercial Brazilian card. A deep cave-like space with two rows of thick columns forming a colonnade is a classic Basilica prototype space. This characteristic of the venue allows us to see the possibility of a commercial space shifting to monumental and spiritual. The general position of business in religion in today's society seems to have been emphasized at once. We study the architecture of the polytheistic period as a counterpart, and the axis projection principle of the Acropolis is used as the basic arrangement of the "bridge", so that the distant cash register is neither imminent nor out of reach. The deepest part of the church basilica is the altar, and in this age of consumerism, the deepest part of a commercial basilica may be the cashier. How people are willing to go deep into the space layer by layer and go to the deepest part of the space is a problem we need to solve. We used three curved bridges to carry out continuous projectiles in space, which naturally guided people's sight and travel to the deepest part of this Basilica. At the same time, these three bridges also became the most important space organization.
The entrance gate is divided into four, and it is designed as a space sculpture that can be folded and placed by drawing on the mature principle of visual balance of classical sculpture. The interesting thing about this design is that there are so many historical references, so many classic designs are borrowed from the power of dislocation that erupts on the type of society whose ideology has completely subverted. Custom display furniture design attempts to establish a modular combination of units in a unified language to complete the loading, display, fitting and other functions. The language system of the unit body starts with the decomposition of the fashion exhibition frame. The vertical direction is divided into two levels of visual communication and clothes hanging from top to bottom. The support system is cut in vertical layers, and the support system is divided into two parts of logo brand board and column with upper and lower dislocation. The display and filling system in the middle part is developed into various modules according to functions: wall, door opening, partition board, mesh background board and clothes hanger. The combination of these units with different functions completes most of the functions in the store.
China
Award : WINNER
Client : Wuhan HCH Culture International Trade Co., Ltd.
Affiliation : SpActrum
Designer : Yan Pan
www.asiadesignprize.com/133187




New user?Create an account
Log In Reset your password.
Account existed?Log In
Read and agree to the User Agreement Terms of Use.

Please enter your email to reset your password
Learn to learn ah
Beauty