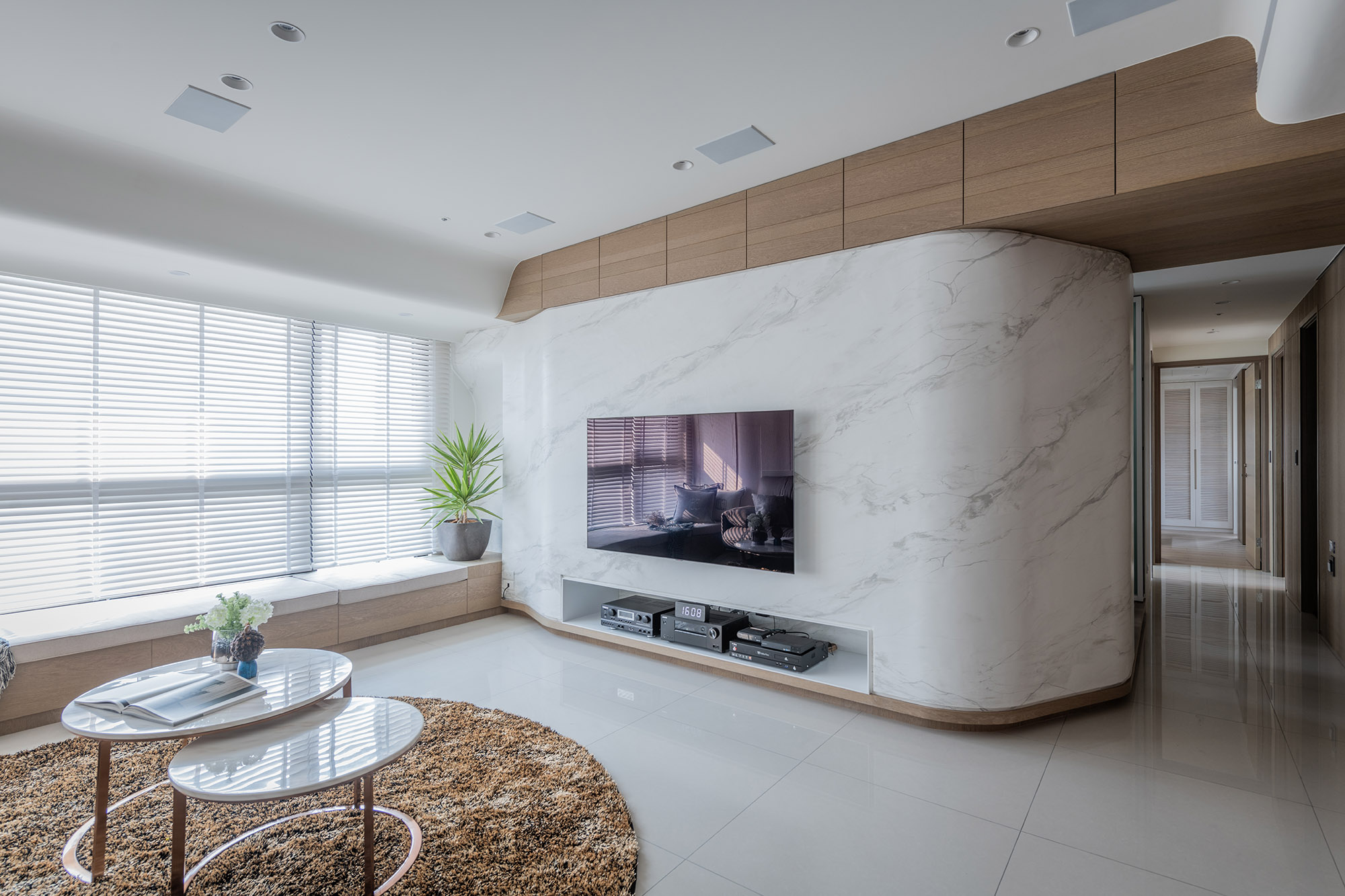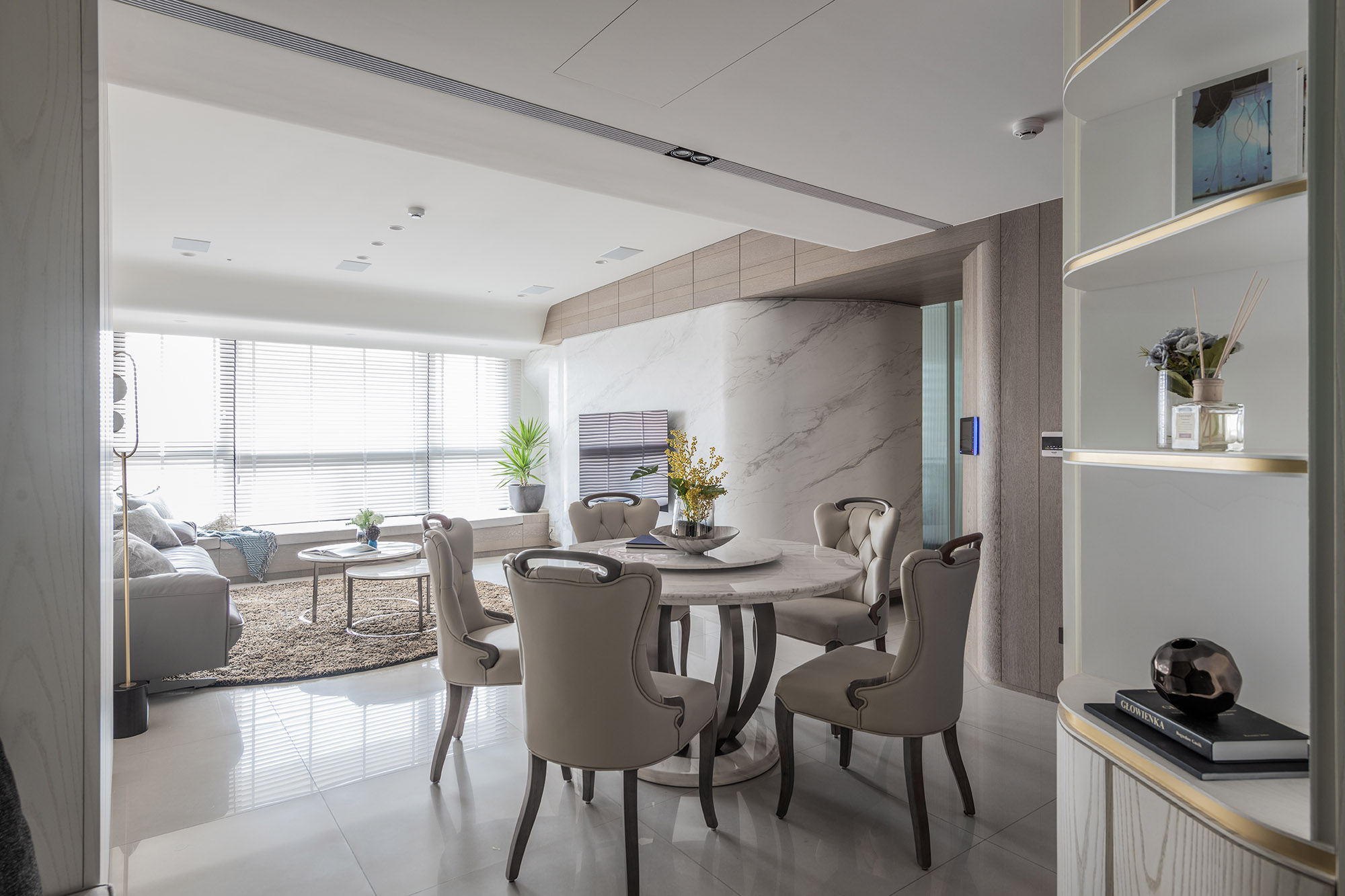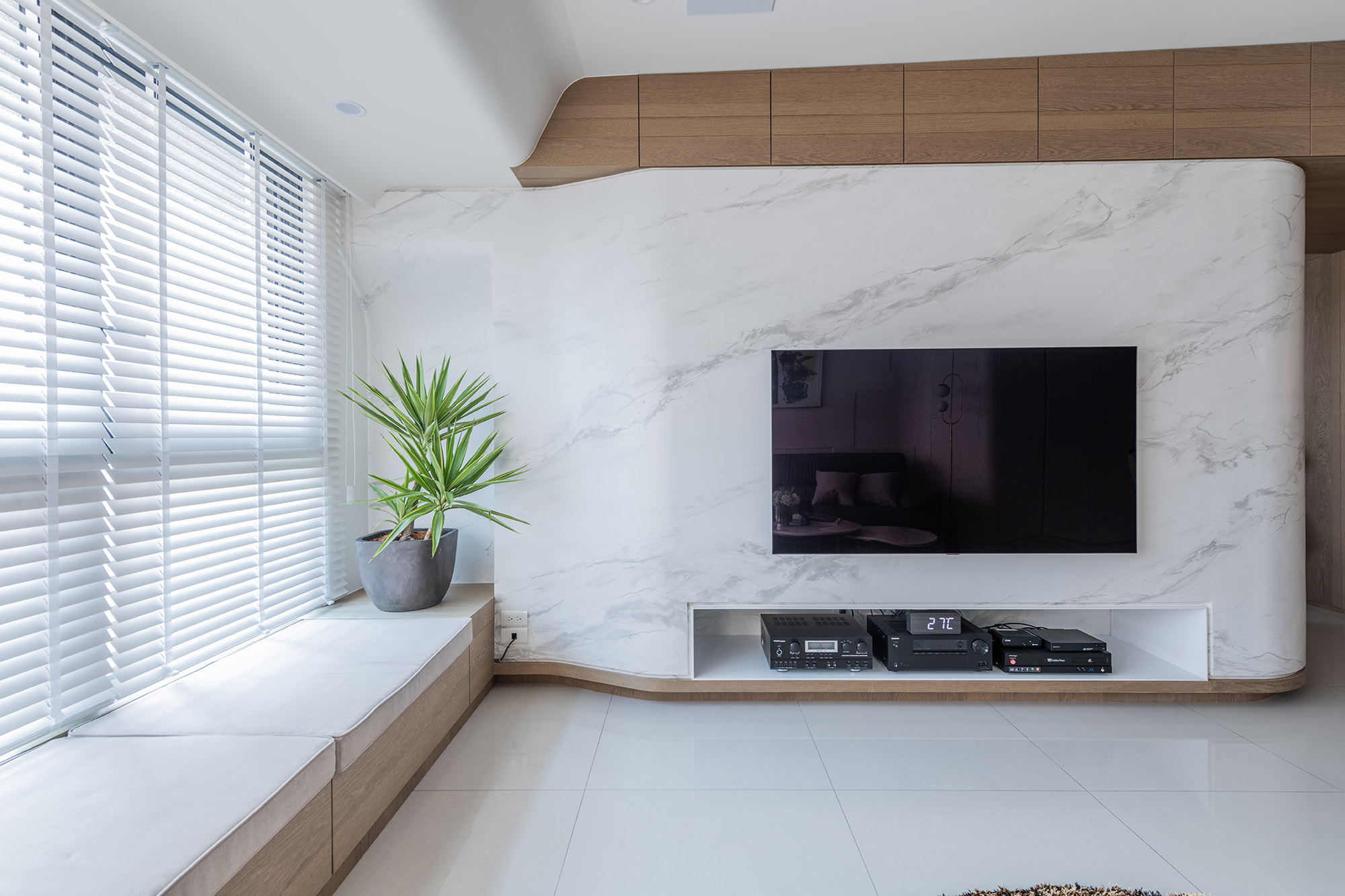The difference between the space configuration and the general residence is that the interior takes the restaurant as the main space and puts the round table-that is, the starting point of the concept, puts the eastern viewpoint under the western design vocabulary, and the moving line planning makes the round table rotate, like the gear of the clock. The restaurant is also the gear of the family, bringing the family together. The living room is now equipped with large structural beams and columns, so the wall and ceiling are shaped by curved surface. The TV wall also covers the rear study space with beautiful marble arc, and the curved edge covers the scenery outside the window into the room at the same time. The back wall of the sofa is adapted to push back and use brick collage, which is elegant in structure and can accommodate large seats. Due to the small area, through the long couch design and floor-to-ceiling window combination, to provide lighting, seats and other functions. The space details use white steel brushed wood skin, iron piece baking varnish and golden baking varnish decorative board to reflect the elegant texture of French, and interpret the oriental concept with different viewpoints and materials. The combination of the extension of the TV wall and the bookcase in the study is unique in this case. One advance and one retreat allows the study space to increase and take on various functions such as work, sports and guest rooms. The soft curved surface makes the public space smoother. The walkway into the private area passes through the bilateral arc wall, like an hourglass bottleneck, making the conversion space smoother. The children's room ceiling uses a lovely semicircular plumb shape combined with a wardrobe to create a daughter's small castle. The design of the hole board allows children to arrange their own small world according to their preferences. There is no acute angle wall in the space, considering the safety of family use, and returning to the original design intention of harmony.
Chinese Taipei
Award : WINNER
Affiliation : EGO DESIGN STUDIO
Designer : Chien Neng Chang, Yu Yin Sun
www.asiadesignprize.com/133107




New user?Create an account
Log In Reset your password.
Account existed?Log In
Read and agree to the User Agreement Terms of Use.

Please enter your email to reset your password
the effect is very good
Atmosphere