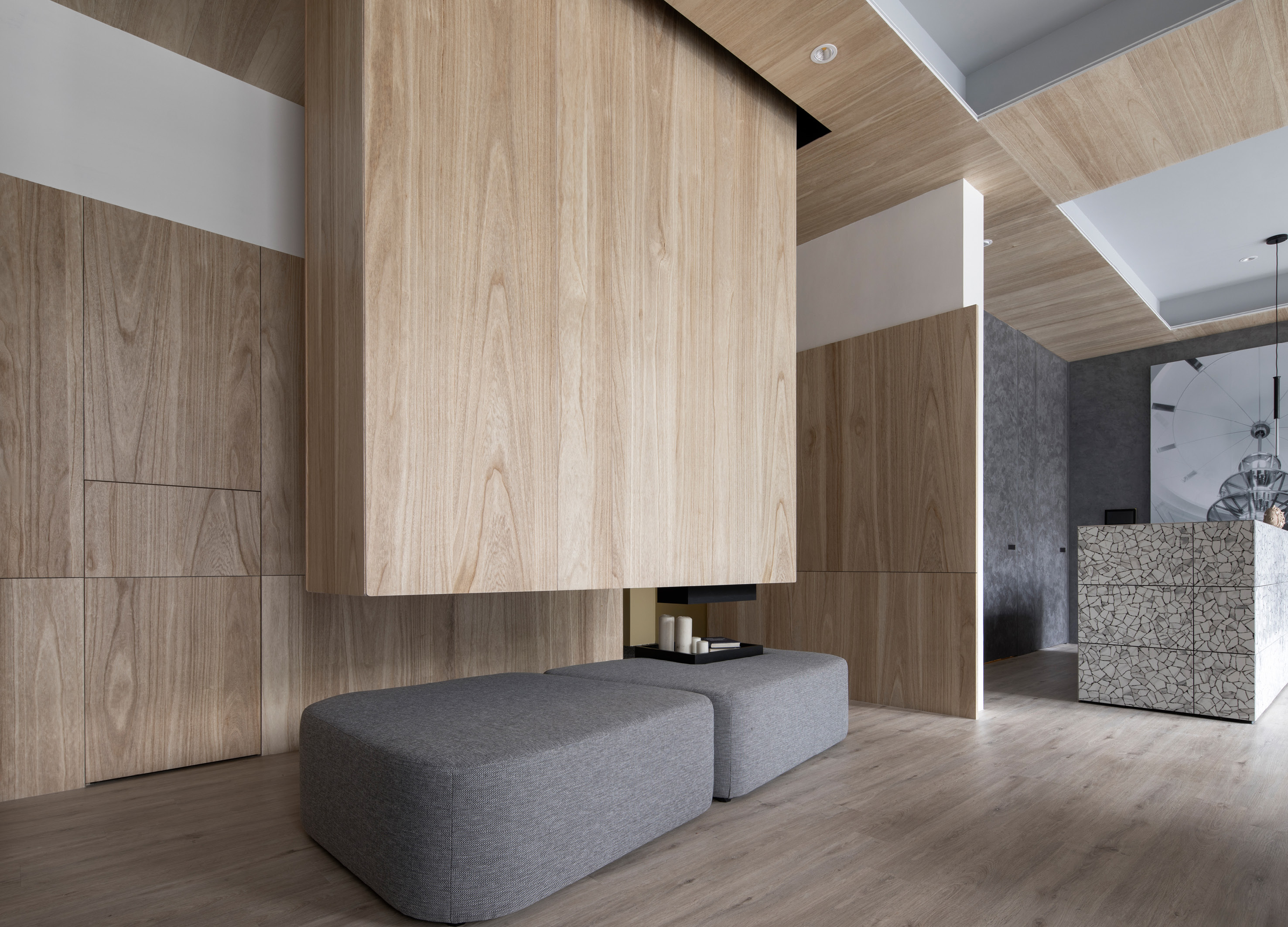The whole case is divided into two floors. The first floor is planned with a hall counter and a customer negotiation area, and the second floor is planned with a reception space and an internal staff office. In order to use the moving line separately for internal personnel and receiving VIPs, this case plans two staircases on both sides of the counter area and the negotiation area, and three washrooms on the two floors. The builder is conceiving the nature of the space. In terms of usability, it shows its intention to plan the space. The space on the first floor uses a lot of soft-colored wooden surfaces. On the ground, the facade is the ceiling. The wood grain texture is combined with the beam surface, suggesting the division of the space. The whole is incorporated into the gray scale without chroma and the light wood color, creating a quiet and precipitating field atmosphere. The front of the entrance is the reception area. The strong contrast between the reception cabinet and the suspended wooden mass in the small resting space on the right becomes an interesting sensory experience. On the right side of the moving line, a negotiation area with foggy glass is planned. The undisturbed and overall atmosphere control here is a major issue that promotes the sales business. In addition to the conduct of business negotiations, the owner also hopes that when customers enter this space, they can linger in it to find out the details of the builder's mastery of the space and the intention of the construction method, and at the same time enhance the customer's understanding of the product. On the second floor, dark carpet, wooden surface and delicate lake blue are used to carve out the color of home, so that people can actually understand the attributes of their products. Use mirror gray glass to completely hide the office space, allowing customers to concentrate on understanding the product. The interior of the space uses natural materials such as mirror surface, wooden surface, glass, etc. to fuse. Reading this space can 1.1 drop to find the subtle changes, and match it with soft indirect light source, which temporarily uses the rough texture of the space and presents elegant and delicate texture.


Country
Taiwan
Year
2019
Affiliation
Evermore International Design Co Ltd
Designer
Hsin Hong Wu
[ASIA DESIGN PRIZE]
[www.asiadesignprize.com/]
The copyright of this work belongs to ADP. No use is allowed without explicit permission from owner.

New user?Create an account
Log In Reset your password.
Account existed?Log In
Read and agree to the User Agreement Terms of Use.

Please enter your email to reset your password
Comment Board (0)
Empty comment