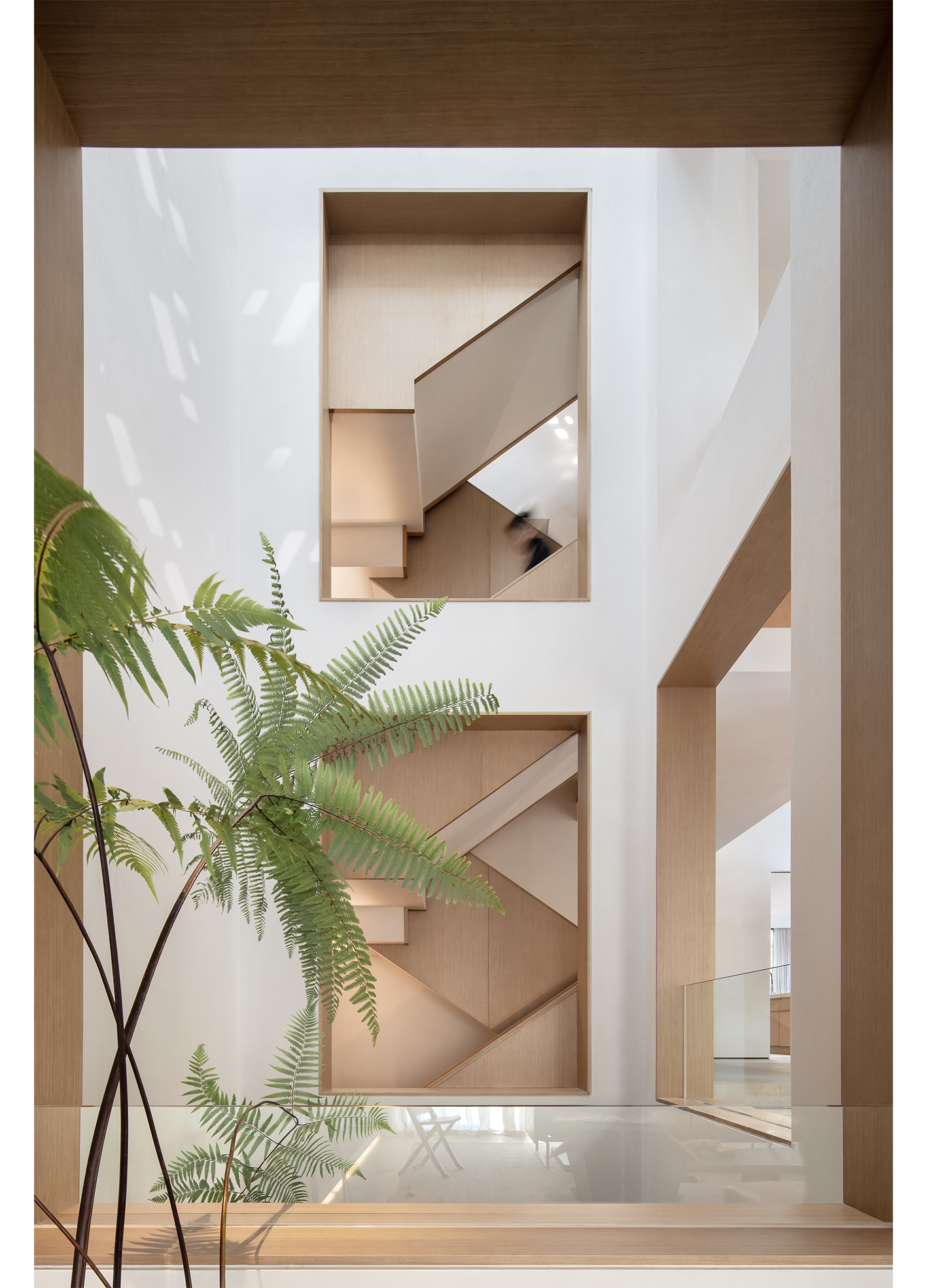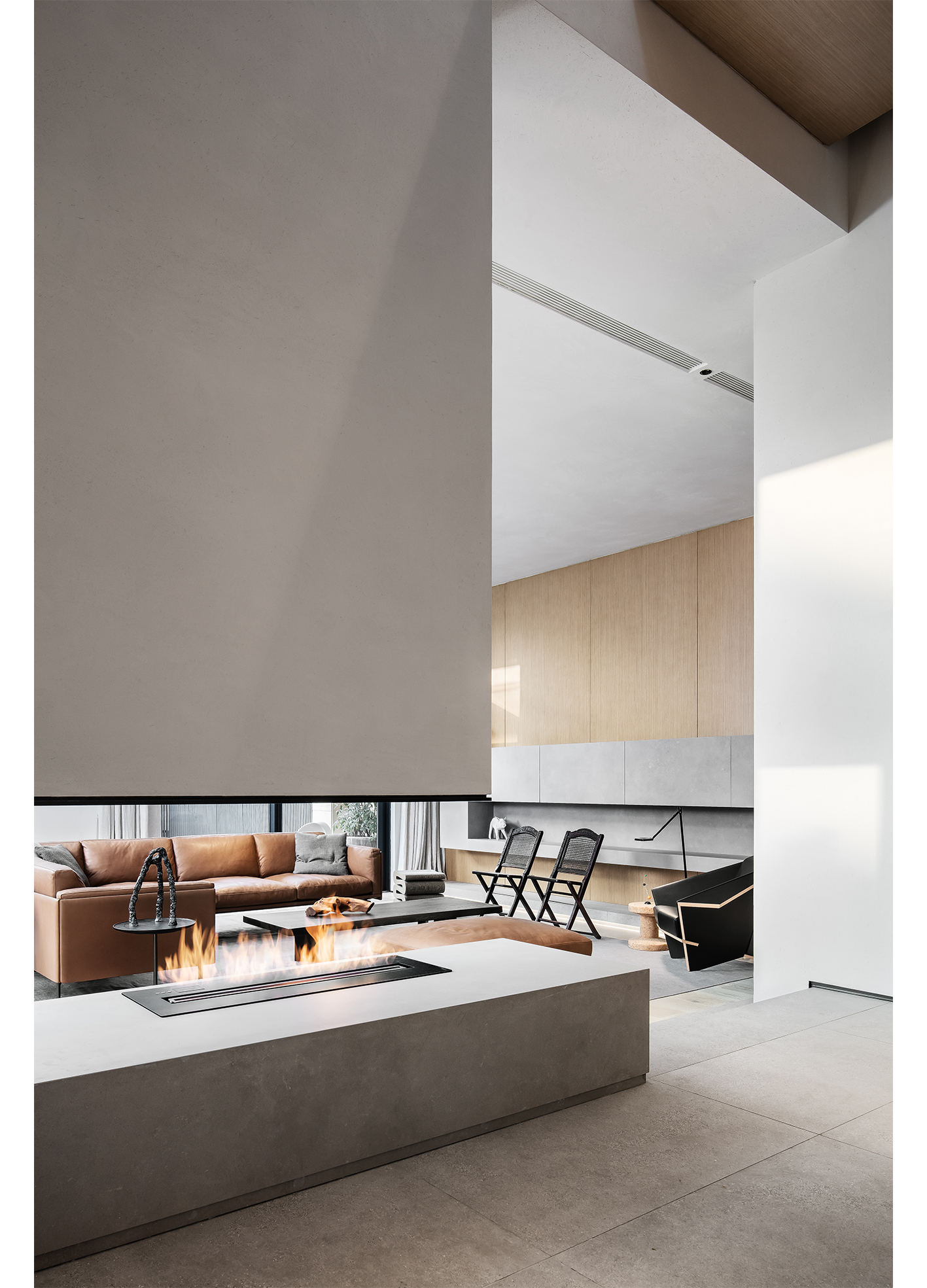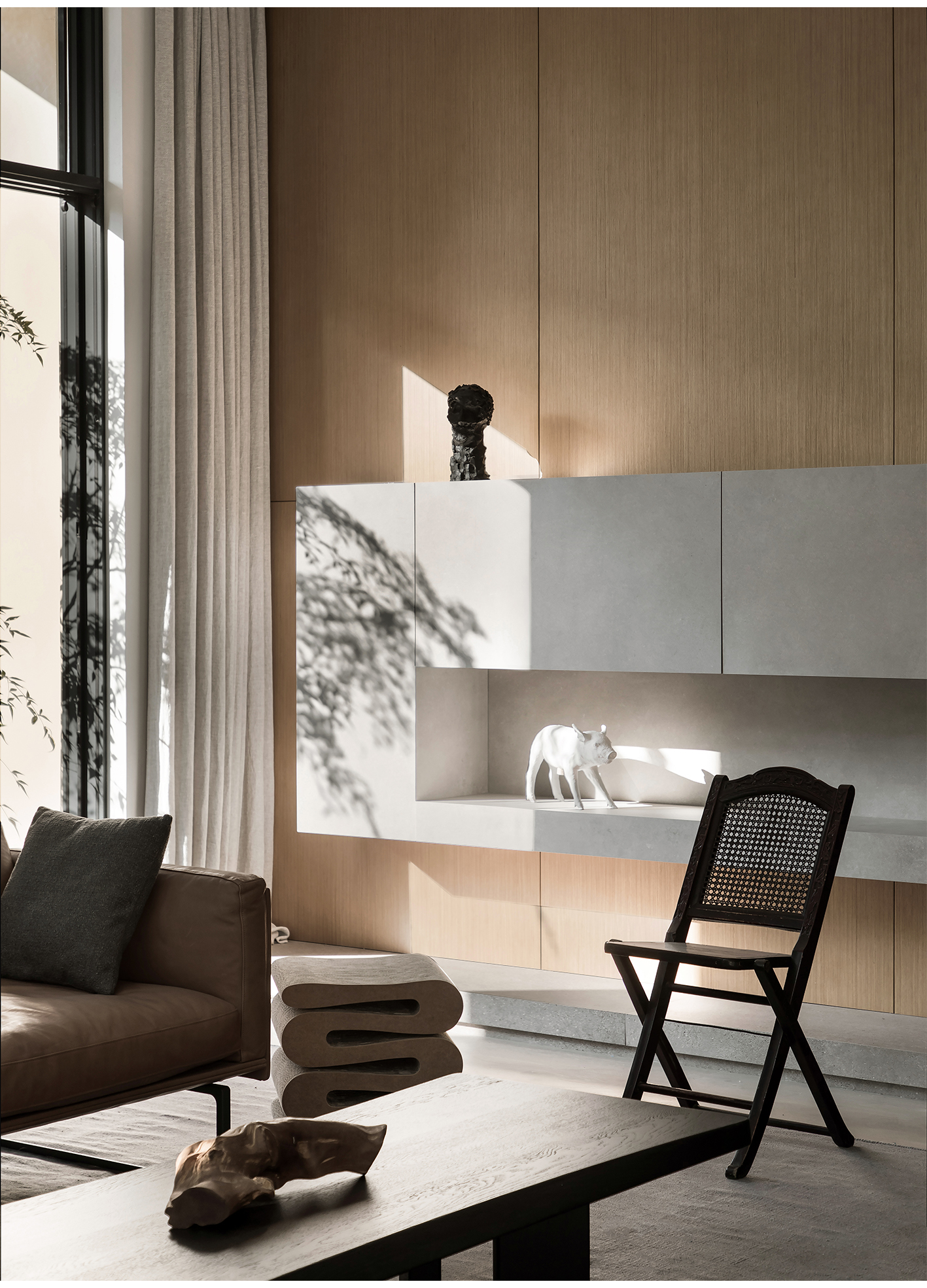Natural light is what owners expect most. We meet the change and flow of sunlight in the room, so that sunlight can stay or talk in multiple spaces. The dialogue between light and space is luxurious, allowing owners to enjoy this special warmth and expectation. The layout of the space is based on some logical principles, one is the convenience of function, the other is that all kinds of living habits are suitable, and the third is to try to make a connection between people and space, space and light, light and people. In the existing space and building conditions, it further creates the openness and interactivity of the space, creating more dialogue between people and space. We believe that space is created by objects, so objects are not only functional requirements but also the basis of spatial hierarchy, and they are a carrier of the existence of spatial dynamic lines. Through the thinking mode of architecture, we cut into the space for transformation, and began to disassemble the floor slab above and below the central axis of the house to the roof floor, dividing the original building into two parts, deconstructing the two building carriers of the first half and the second half, creating a central lighting patio for the original building, allowing sunlight to directly enter the empty space on each floor in the center of the building itself, then another building block is interspersed to link the moving line relationship between the front and back buildings. A perforated aluminum plate is added under the glass roof to make light enter more interesting or another sense of ritual. With the difference of seasons and longitude and latitude, the angle of sunlight also changes. Light and space naturally change and flow, allowing light and different spaces to have dialogue, naturally obtaining a kind of surprise and satisfaction, it also becomes more interesting for people to travel through space. Light is the most environmentally friendly and energy-saving material in space, which can affect all people and things in space.
China
Award : GOLD WINNER
Affiliation : Liang Architecture Studio
Designer : Xu Liang, Wang Xinyan, Zhou Zesi, Sun Yongfang, Cheng Pingping
www.asiadesignprize.com/133554




New user?Create an account
Log In Reset your password.
Account existed?Log In
Read and agree to the User Agreement Terms of Use.

Please enter your email to reset your password
It's not easy
great