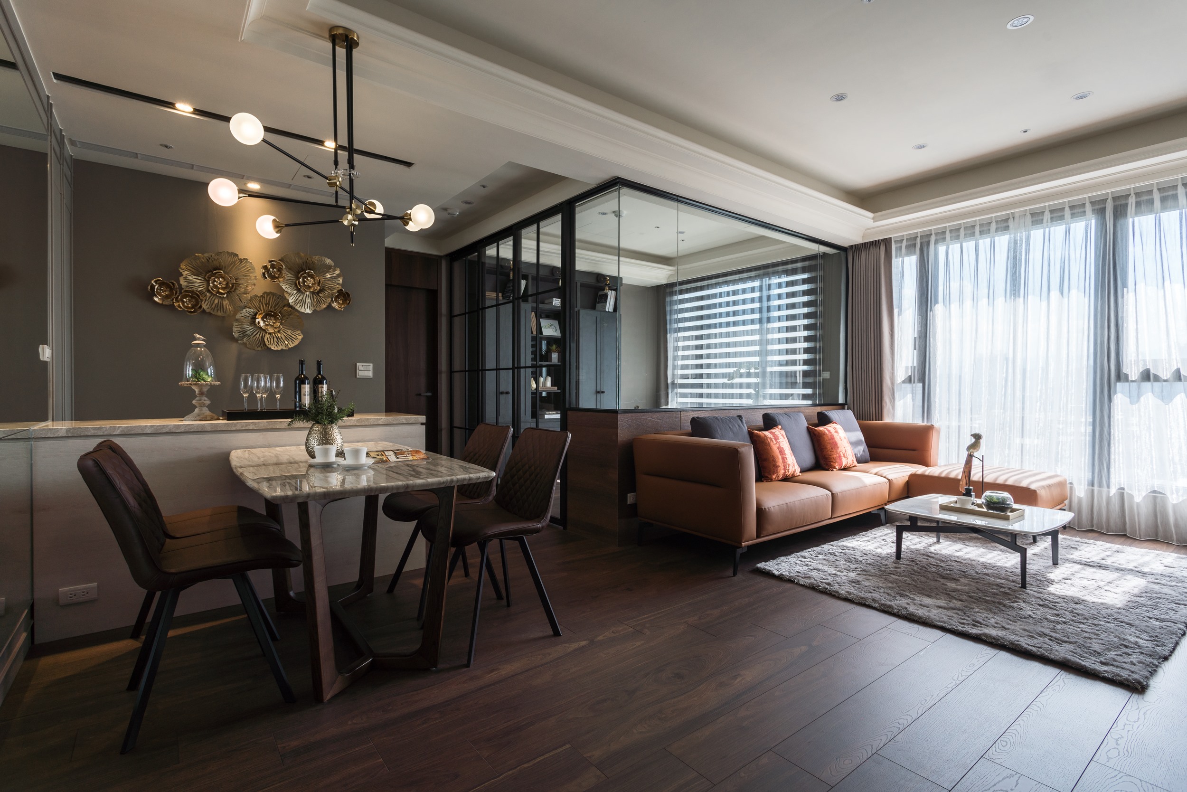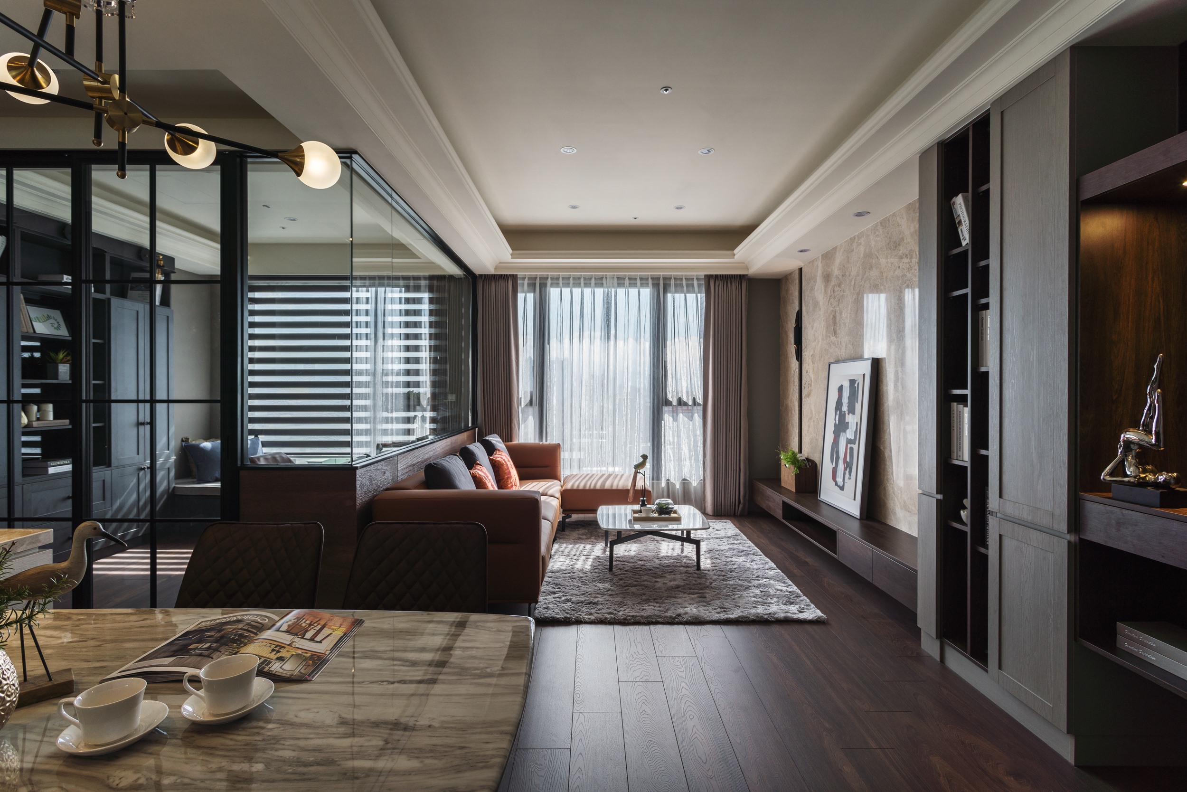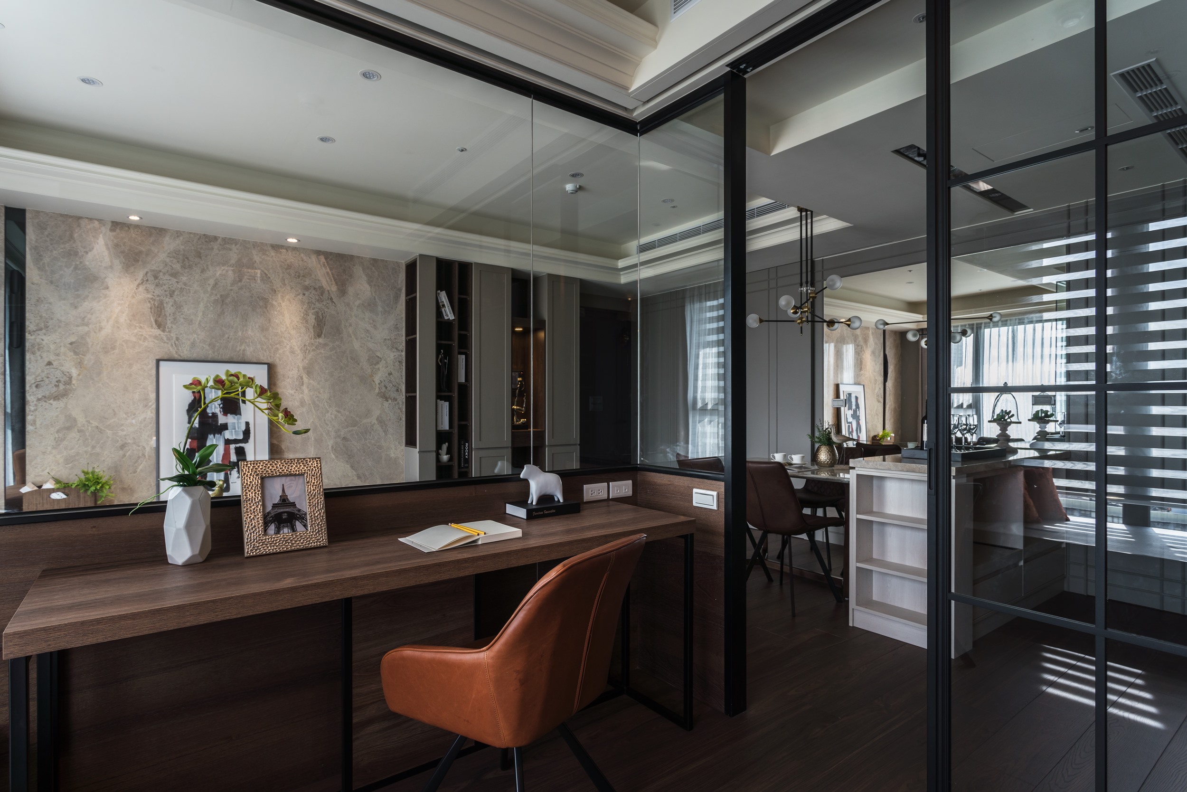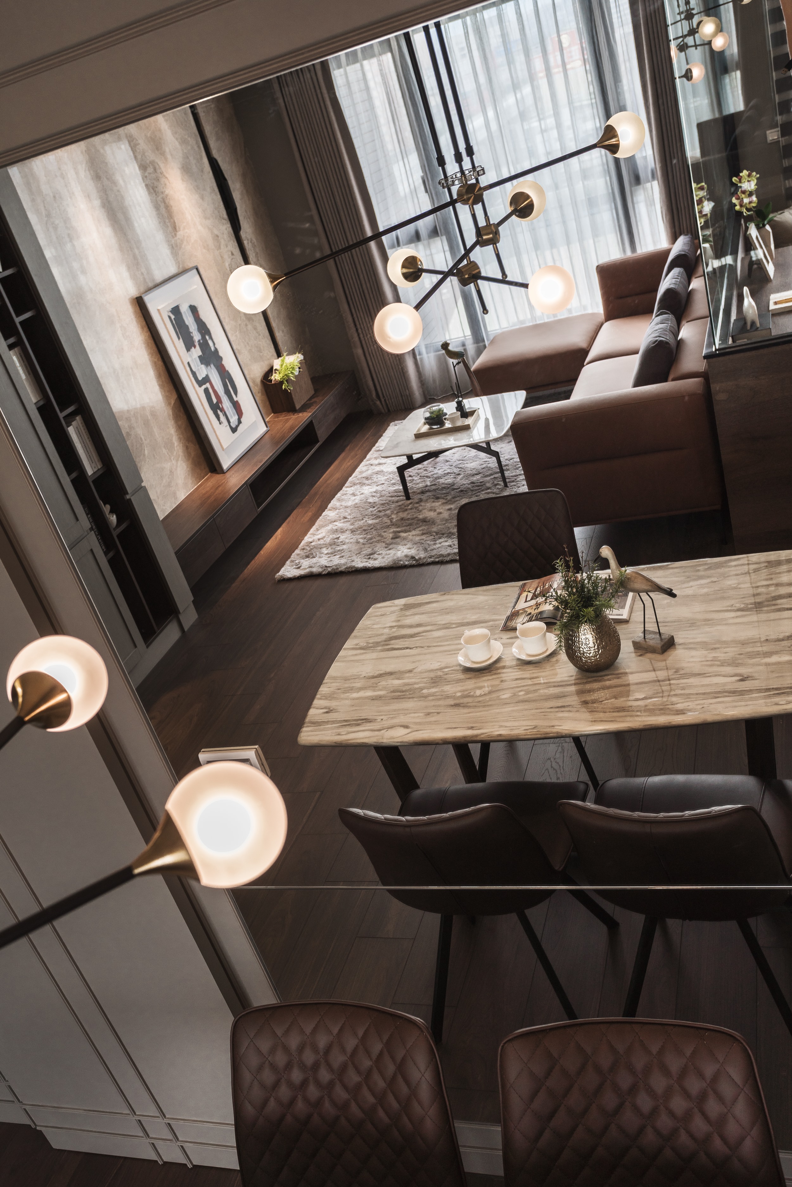Taiwanese families focus on emotional communication between members, as well as their children's education and learning environment. In this case, the designer uses the neoclassical design language. Except for the ceiling, the overall space is mainly white, and most of them are based on dark and restrained tones, creating a stable and quiet space atmosphere. The stone TV wall with rice color is selected, the elegant texture surface adds soft temperament, the sofa with orange color is matched, and the arrangement of color jumping vision shows novel vision. In addition, the L-shaped glass compartment is used to form a multifunctional study area, breaking the space distance and allowing the gray bookcase to be incorporated into the overall vision of the public area. At the same time, not only the living room and the dining room are connected in series, but also the sight is opened through the glass compartment, solve the problem of insufficient lighting and improve the visual brightness of the corner restaurant area; The wall surface is decorated with mirror surface to make the vision more extended and enlarged. In addition, the structural lighting embellishment and the flower art on the wall surface are decorated to inject humanistic artistic feeling and the focus of light to contrast the focus of the field.
Country : Chinese Taipei
Affiliation(Name) : FY Interior Design
Website or Blog : http://www.fydesign.com.tw/
www.asiadesignprize.com/132735






New user?Create an account
Log In Reset your password.
Account existed?Log In
Read and agree to the User Agreement Terms of Use.

Please enter your email to reset your password
Large flat layer
Design for young people
Great.
I want a house like that too.
Great
Good atmospheric interior design