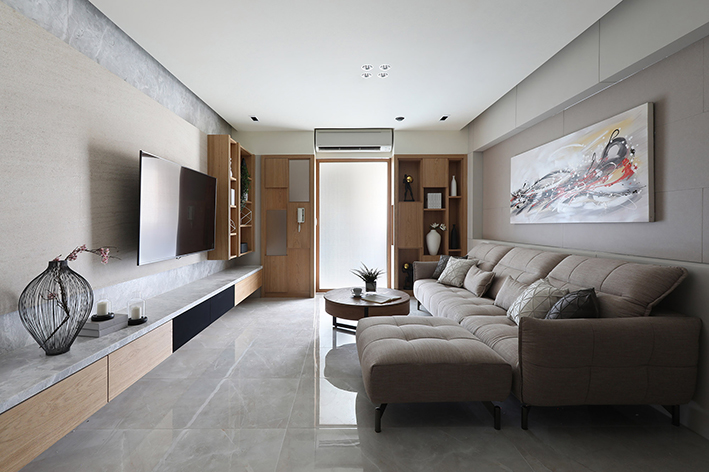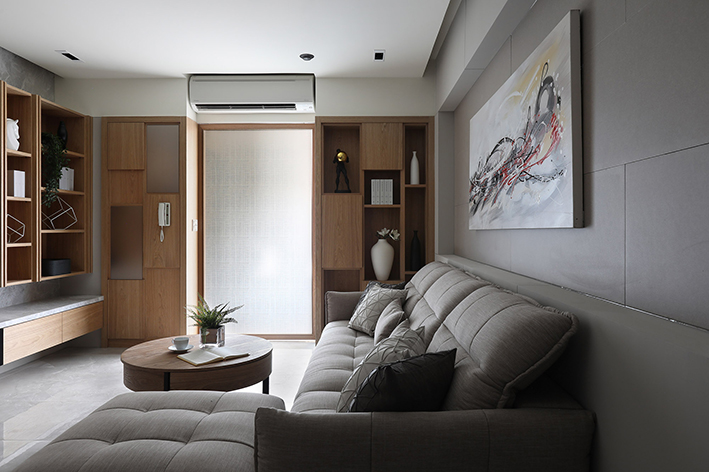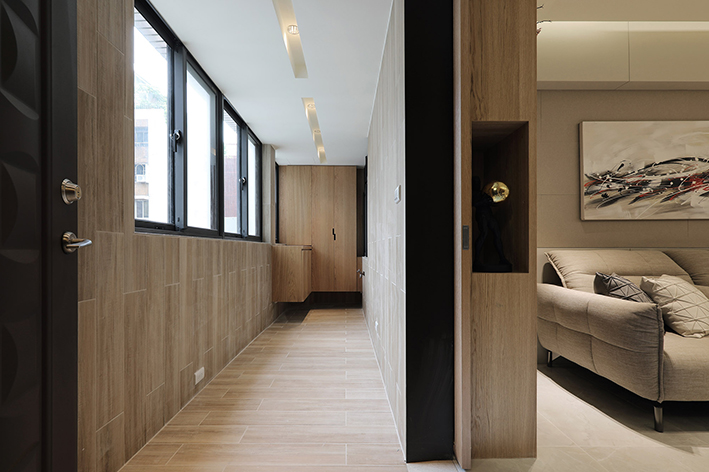This residential planning and design plan is to renovate the old house that has been used for 20 years for three generations. We are repairing the part to solve the problem of water leakage, raise the floor to improve the tilt problem, and repair the outer wall to consolidate the foundation of the design. Design surface and material use, a large number of use of natural stone texture and logs, the expression is like living in the natural mountains. Extraction-spring, stone, wood, calm and quiet characteristics, empty buildings and scattered light and shadow embellishment, like the shade of trees overlap, stone patterns scattered between them, to create a simple and stable mind of the new old house. In the plan, the vertical axis is used as the basis for spatial demarcation, and the wooden cabinet is used to form the growing entrance area to block the direct view of the restaurant and define the field. The outside of the long public space is the living room, which is based on a large amount of wood storage. The white two-layer stone TV wall not only has a rich sense of hierarchy, but also uses its clean color to express the concept of "spring". The exquisite design of indirect light source shows the meticulous texture of stone. There is also a beam and column problem in this case. In order to resolve the beam in the center of the restaurant, the ceiling is divided into three equal parts, the beam part is leveled, and the kitchen area is beautified with ditch and seam shapes. The space under the beam is planned as a storage area, which expands the storage function, improves the existing problems in the old house, and becomes the use advantage again. The semi-open kitchen reconstructs the "wood" quality adjustment space with the color. In the rear, a glass compartment is used to plan the use of the study and piano room. The master bedroom continues the design concept with a large area of natural wood as the wall. The filial piety room is equipped with barrier-free bathroom equipment, and the floor uses chiseled panel rock bricks to improve safety, which is a considerate design for the whole age. The whole case gives priority to the daily use of people, removes redundant carvings, discusses the relationship between man and nature, and uses the overlapping and interlacing of beams and columns, the return and stay of moving lines, and the arrangement of straight lines and oblique angles to guide the visual rhythm of the movement.
Country : Chinese Taipei
Award : WINNER
Affiliation : ShiuanYuan Group
www.asiadesignprize.com/133091




New user?Create an account
Log In Reset your password.
Account existed?Log In
Read and agree to the User Agreement Terms of Use.

Please enter your email to reset your password
not bad, huh
very good