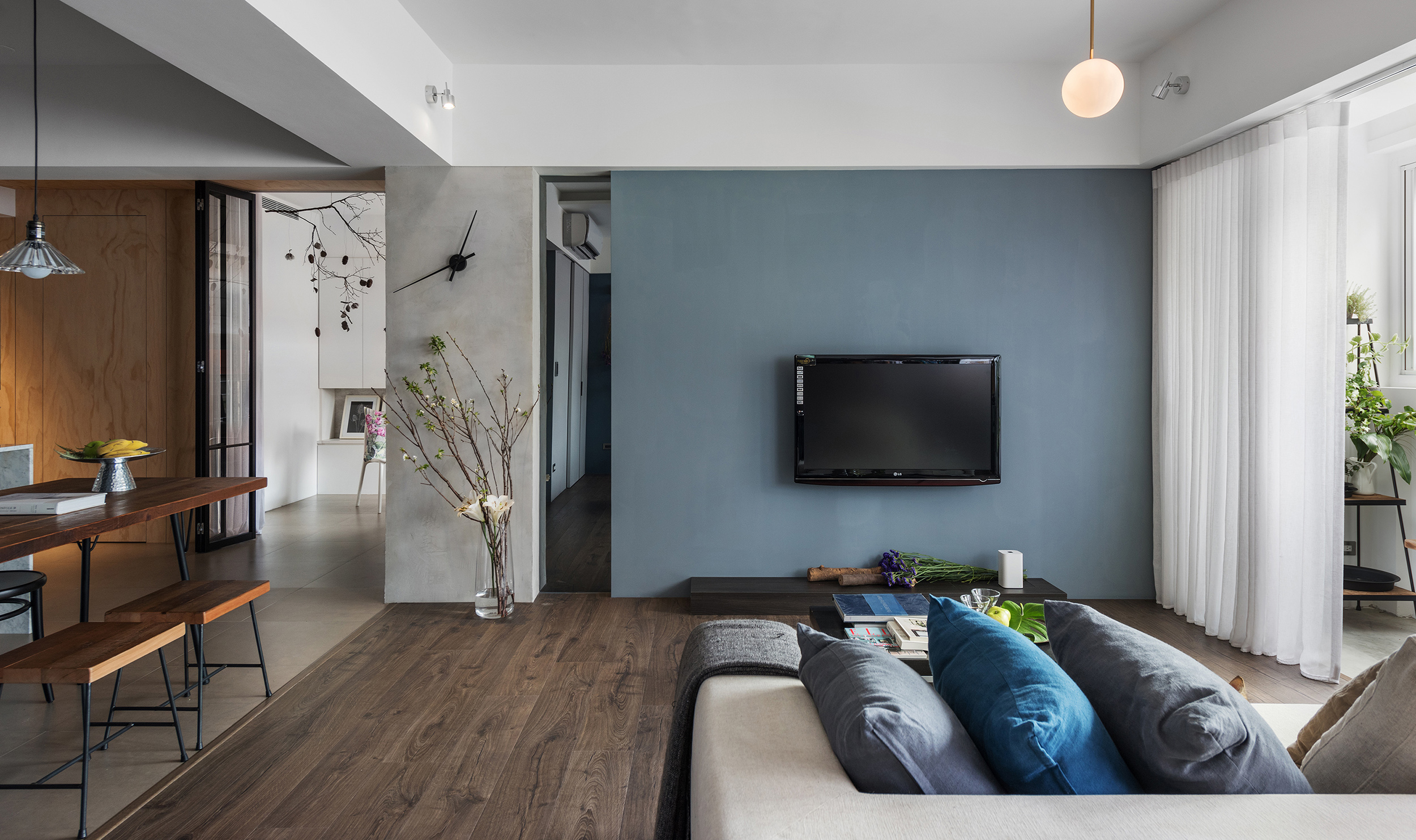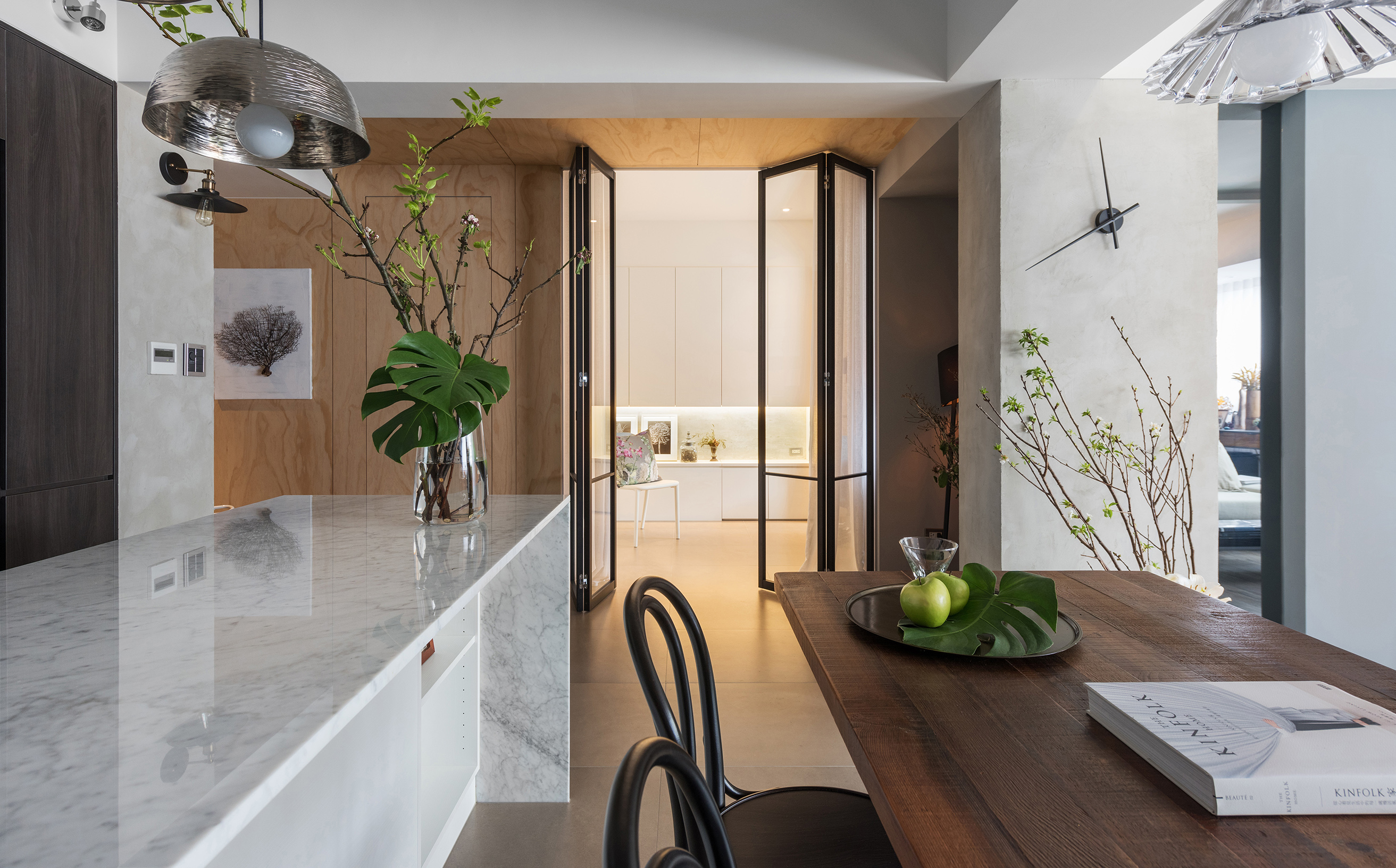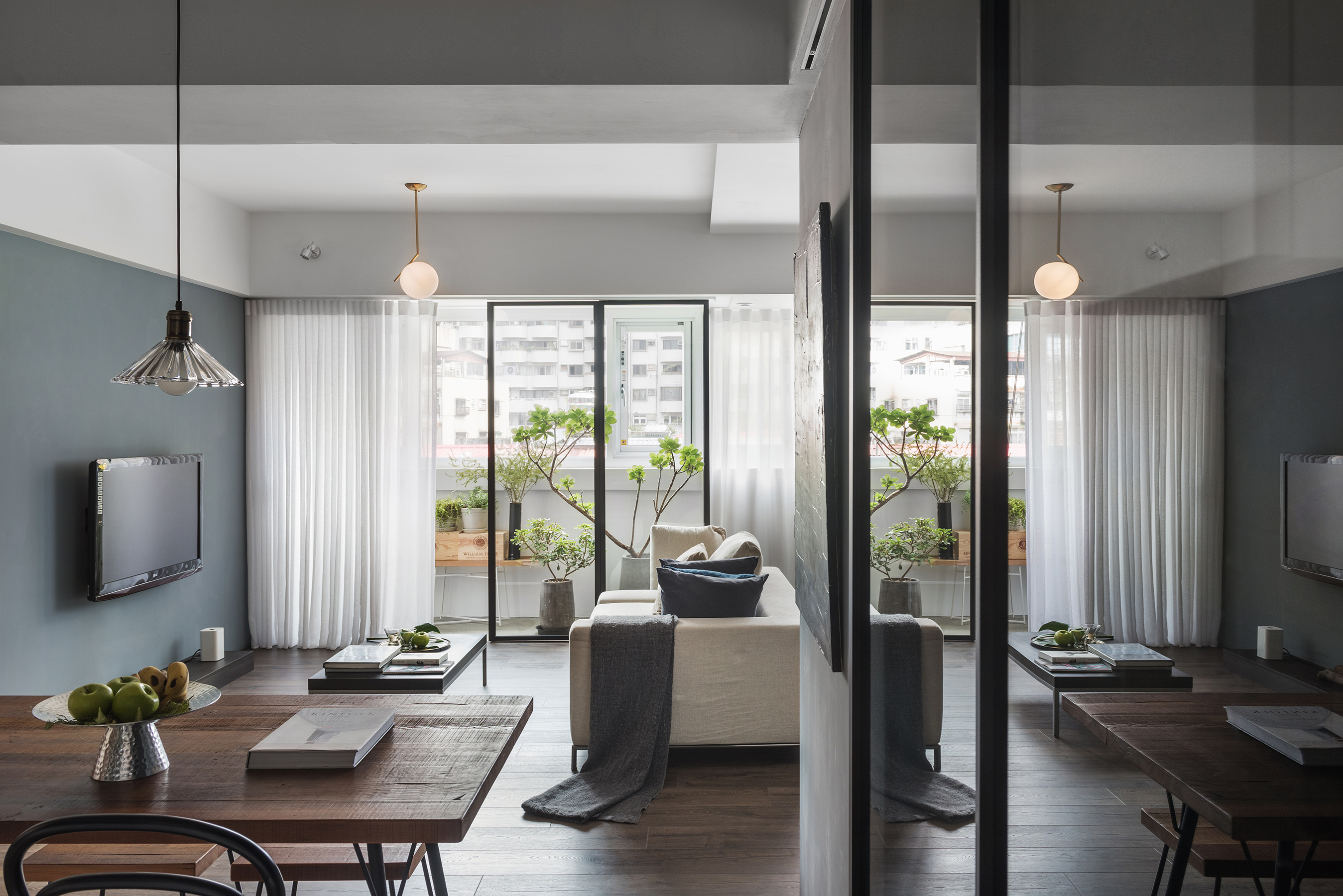
The 28-square old house in the center of the city has excellent lighting, but it has structural problems with low floor slabs and inclined walls. For the problem of inherently bad inclined building exterior wall, the visual tilt feeling is reduced through proper space segmentation. The principle of "moving line is space" is adopted in the moving line planning, so that the space will not be wasted on the simple channel function, so that the space can get the most utilization and comfort. The living room in the original pattern is located on the left side of the porch. The space is limited and the building is dimmed due to the shrinkage of the building. Therefore, it is decided to open up the whole pattern so that the living room with the center of gravity is arranged in the best lighting position, and you can enjoy the balcony through the floor-to-ceiling windows View. In order to meet the owner's needs for the kitchen, study and balcony, an open kitchen, study and balcony with dill flowers and grass were built. The designer injects fashionable elements such as planting and metal into the husband and wife of the house, and combines the color matching of the fiber to create a quiet and fashionable home place.


Country : Chinese Taipei
Year : 2020
Award : WINNER
Affiliation : Sophysoul Design
Designer : Tang Cheng Wen
[Asia Design Prize 2020]
The copyright of this work belongs to ADP. No use is allowed without explicit permission from owner.

New user?Create an account
Log In Reset your password.
Account existed?Log In
Read and agree to the User Agreement Terms of Use.

Please enter your email to reset your password
28 ping?
This house must be nice to live in.
The feeling is a fusion of cold and warm tones.
I like the design of this house. I feel warm and independent.