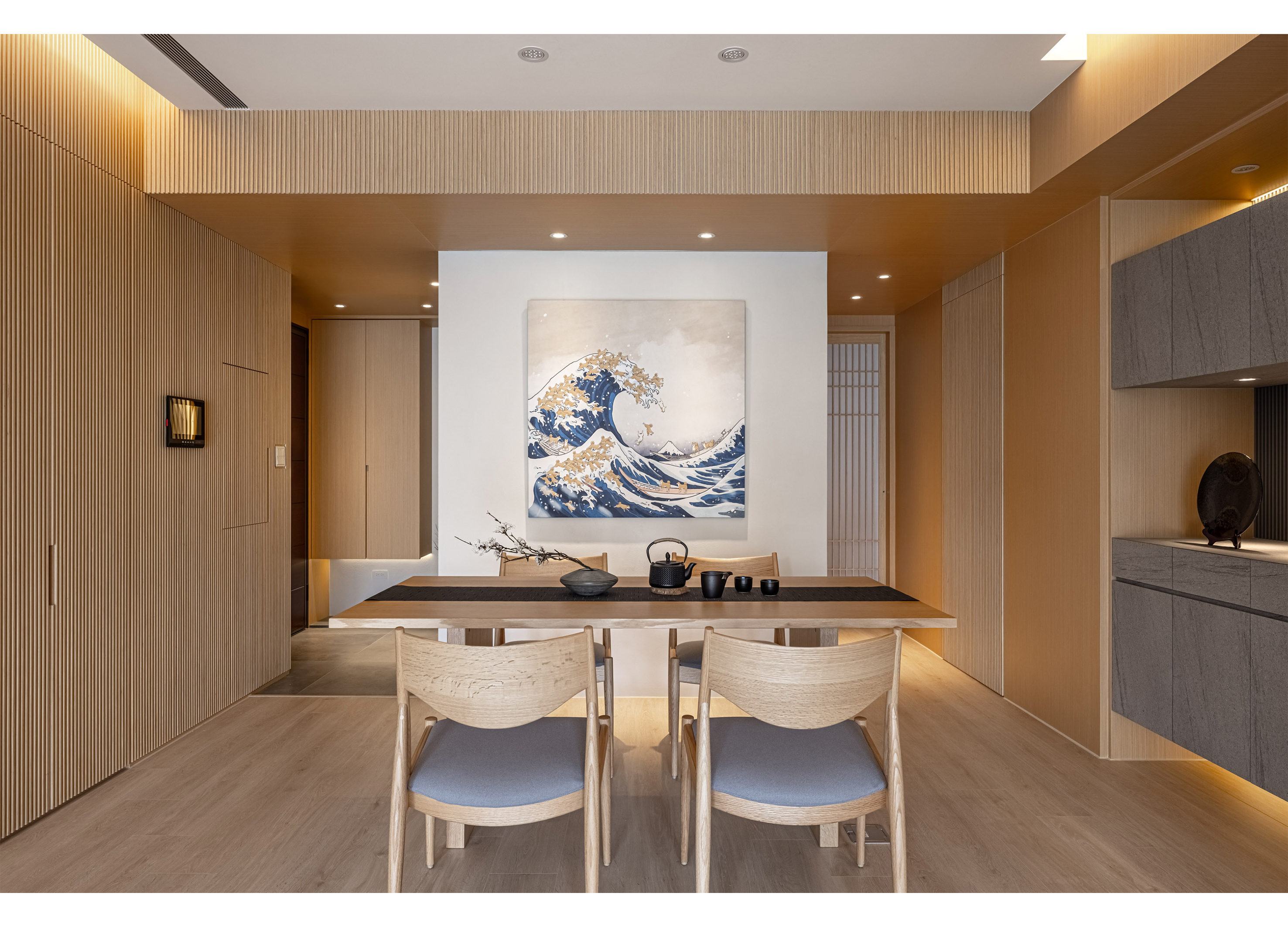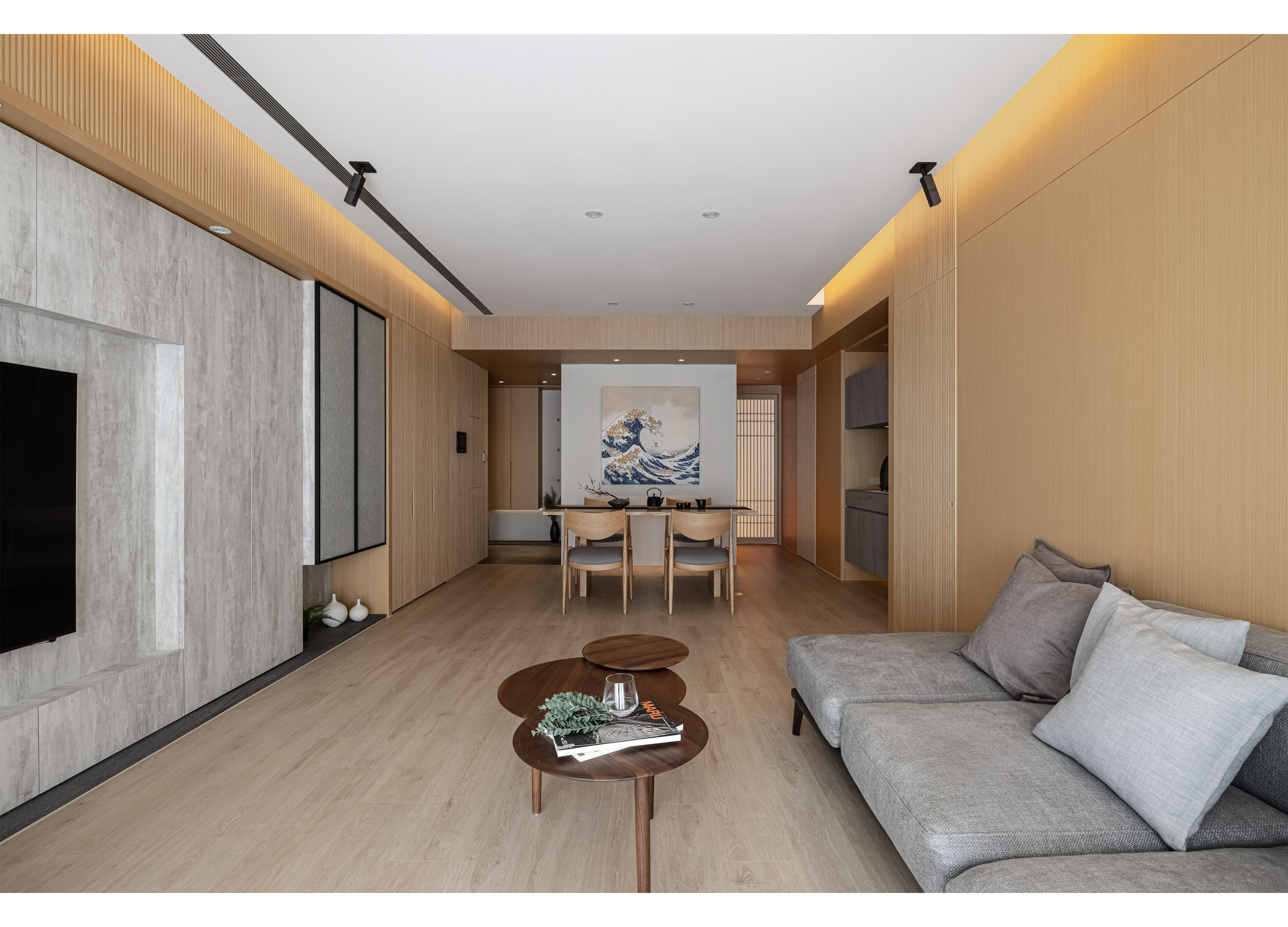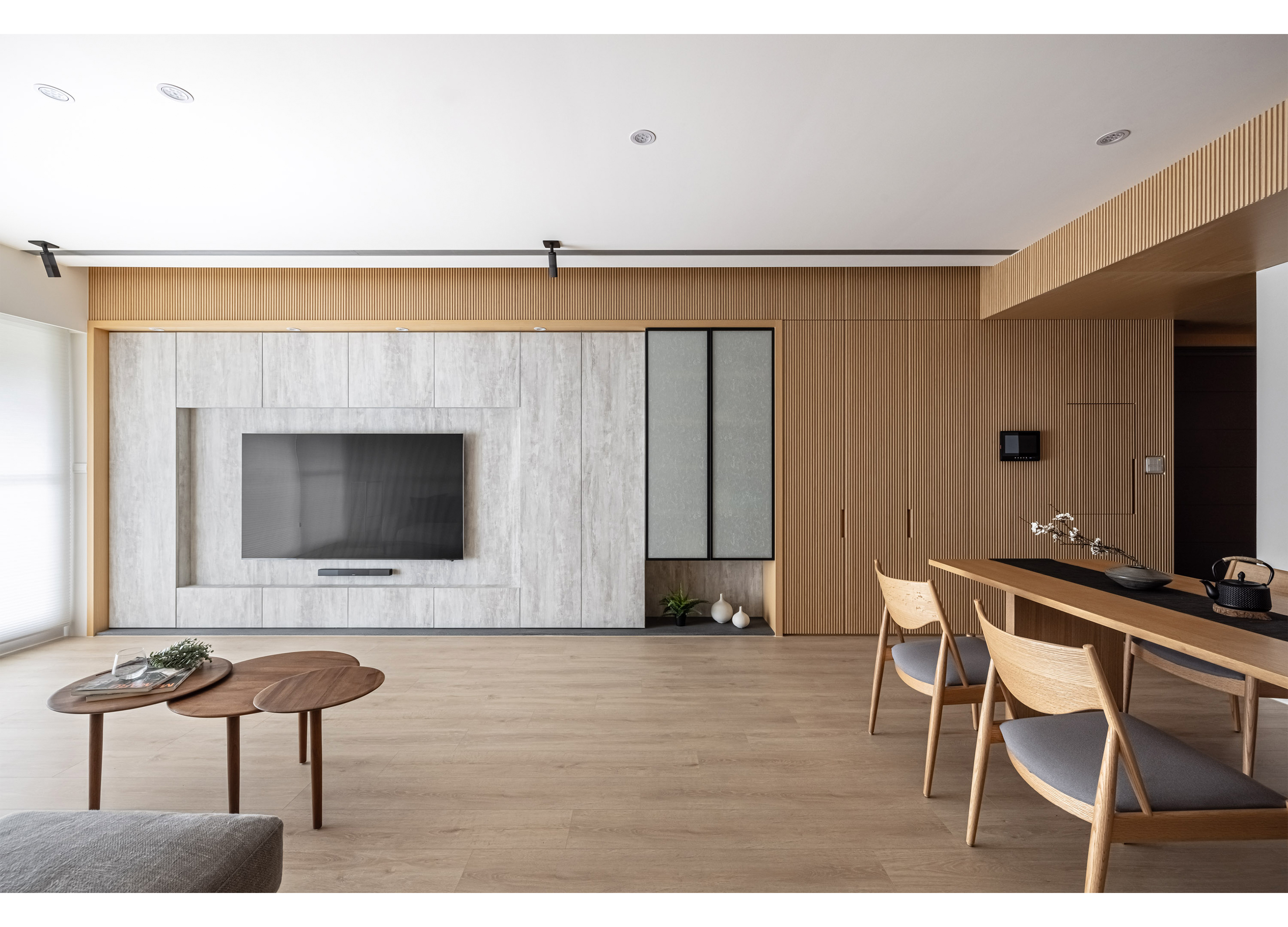The owner has a Shiba dog in his home, hoping to create a quiet, gentle and focused home environment in the busy city life. The whole house is divided into four areas: open dining room, bedroom, kitchen and study and room. As soon as you enter the porch, you can see the grille round window with the diatomaceous earth wall as the background. The round window is designed with sparse intervals, and the moon-shaped wooden board is set on the semi-transparent material, and the rear light is exposed, creating a gradual moonlight effect. Turning to the open public space, the customized Ukiyo-e serves as the visual center, and the ceiling divides the living room and dining room area through height difference and different materials. The wall is decorated with wood skin and grille, which encloses a strong Japanese style. The grille elements run through the design language and continue to the hidden door panel, presenting different perspectives through continuous design. On one side of the dining table, the light-colored stone cabinet is embedded in the depression of the wall, and the bottom is highlighted by a dark gray grille background, while on the other side, a whole grille wall is used to hide large structural columns and accommodate storage cabinets. The grille design extends to the TV wall, focusing the vision with a light stone pattern and a double-layer recessed design, while avoiding complex elements that interfere with the viewing experience.
The door is hidden through the side grille to enter the master bedroom. The sleeping area adopts a slightly elevated floor design with embedded mattresses. The windows are decorated with wooden grille to decorate the beams and columns, and the wooden louvers create soft light and shadow changes. The bed is specially designed for Chai dogs to rest on the bed, which is convenient for dogs to enjoy the scenery outside the window at any time. The study and the room on the other side are separated by a semi-transparent barrier door, which can be used independently or flexibly changed. The entire space reinterprets the Japanese style with contemporary design language, infusing a comfortable and natural atmosphere in the tall and open layout. The design uses pure stone and wood as the core, highlighting the rustic and delicate details of the space. The grille design throughout the whole house modifies the corners of the space by stacking layers, making the warm wood an important element of daily home, providing a unique and comfortable life experience for owners and dogs.
Chinese Taipei
Award : WINNER
Affiliation : CHINYU DESIGN Co., Ltd.
Designer : LAI SHAO YU, CHAO YU CHIA
https://asiadesignprize.com/exhibition/159769




New user?Create an account
Log In Reset your password.
Account existed?Log In
Read and agree to the User Agreement Terms of Use.

Please enter your email to reset your password
This is also too feel
it's really beautiful