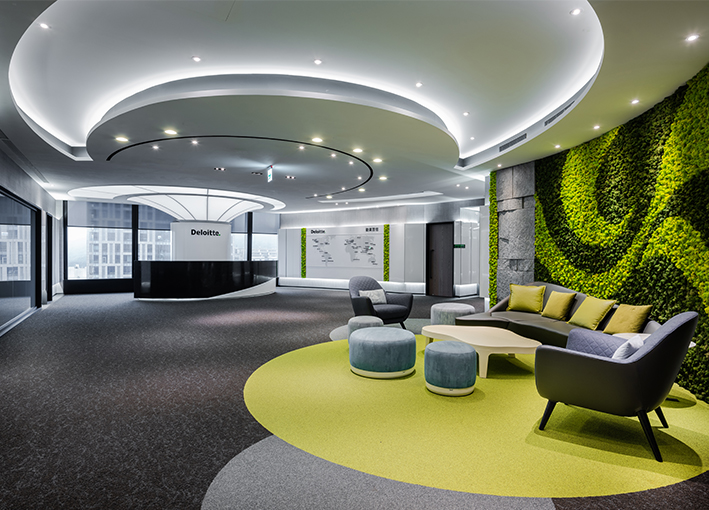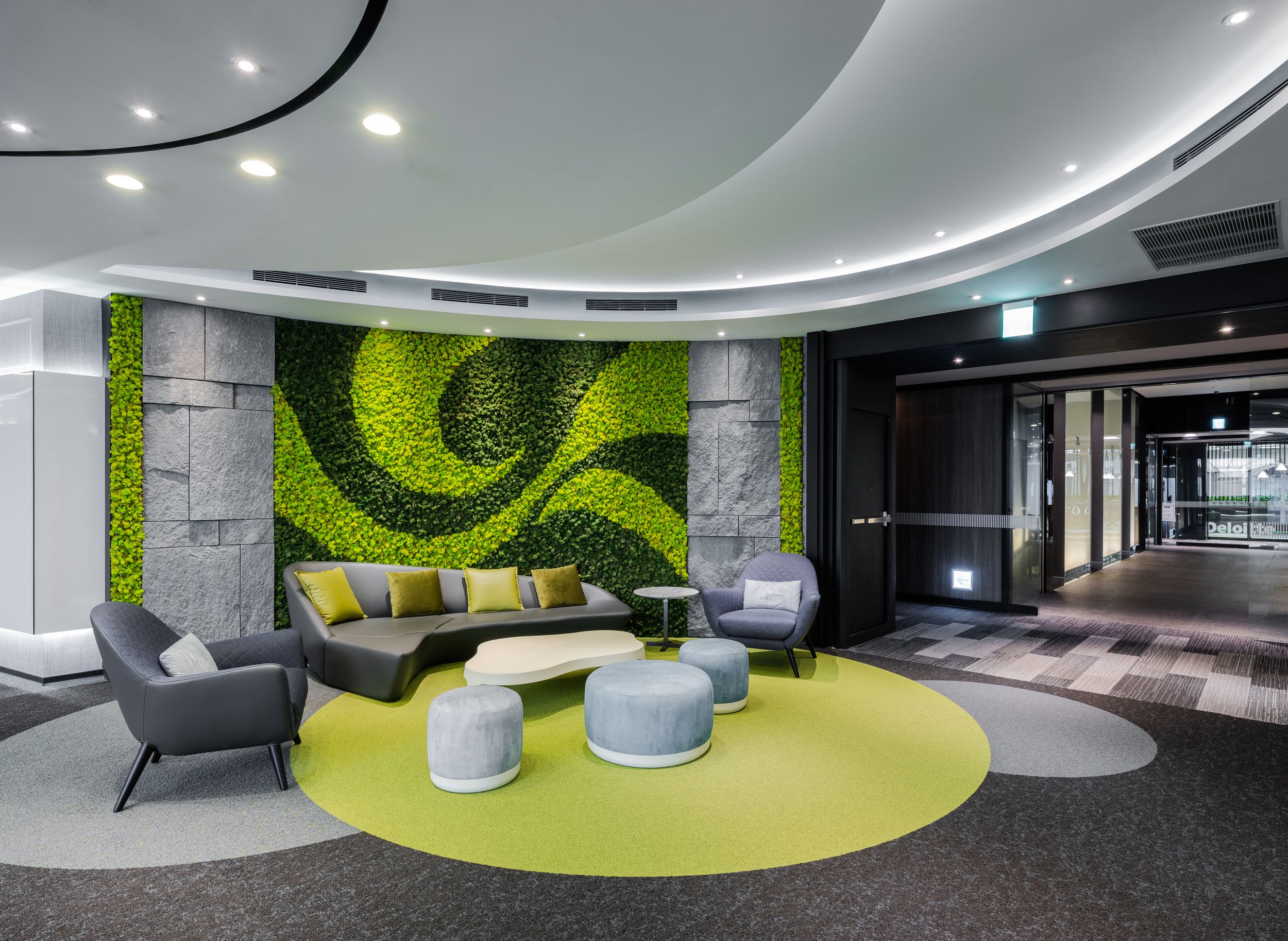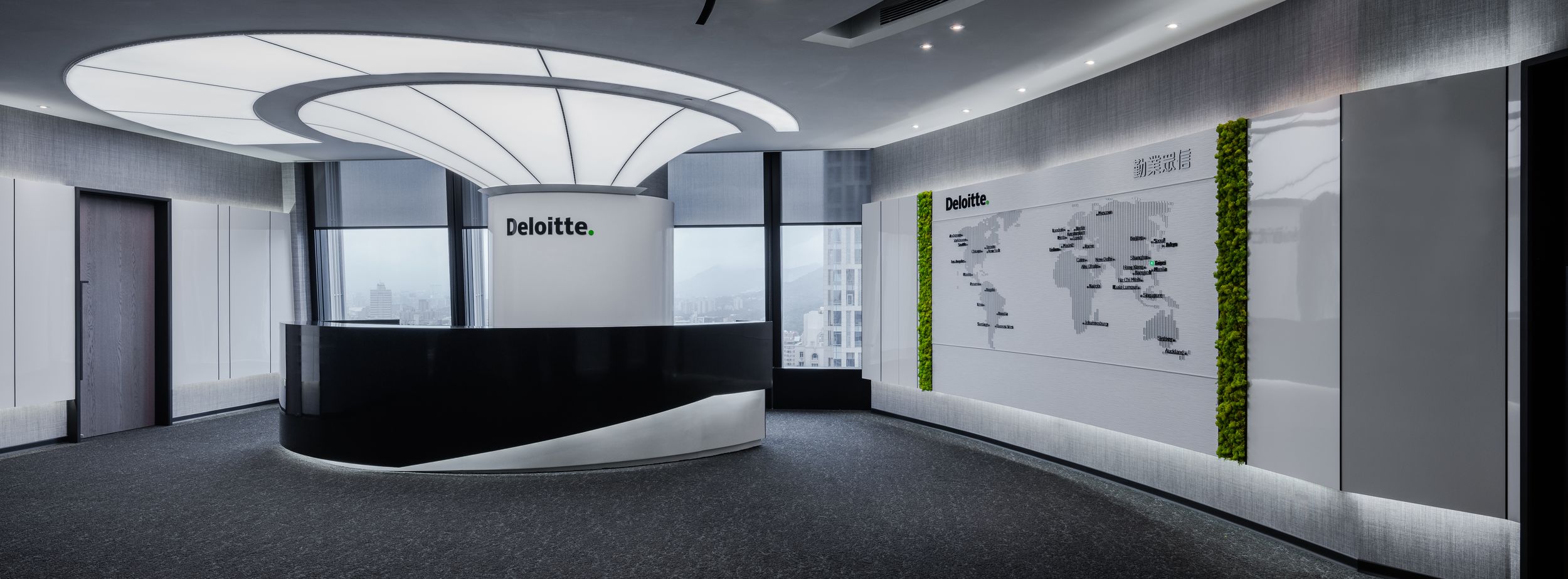In order to echo the characteristics of the brand "Green Dot", from the floor at the entrance, the planting wall to the dome, we all use the elements of "green" and "round" figuratively and figuratively, symbolizing the spiritual representation of the enterprise's "harmony and cohesion. Also like the usual business pie chart in the office on weekdays, the space is full of image translation. On the main wall of the reception hall, we use the green reindeer grass to outline the arc-shaped lines, so that when people step into the room, they will see the impression of "Green House". The planting wall has the effect of absorbing moisture and regulating air, while taking into account the visual image and functional application. The dome in the reception hall outlines the enterprise concept with round lines, and extends and spreads to the counter, which is different from the general square pattern. We transform it into a cylinder to echo the enterprise image, and establish the atmospheric professional feeling in the space through pure white color. All four sides of the building are made of glass curtain walls, thus enjoying abundant sunlight and vision. In order to effectively use natural light, we have used the characteristics of electrified glass to reduce the heating of the building by 25%, reduce the utilization rate of air conditioning by 20%, and achieve the effect of energy saving and carbon reduction. It also echoes the concept of "Green House" of the enterprise.
In order to make the space get more functional applications, we will be part of the area designated as a multi-functional field, usually used as a reception for customers, if there are activities can be turned into a small party or foreign guests of the speech place, this design is also hope to be in line with the "integration, inclusive" of the original intention of the enterprise. In addition, on the relatively cold color base, we also chose soft clothes with jumping colors and tables and chairs with design sense as embellishments to add more interest and changes to the space. In the staff dining area, the atmosphere of the coffee shop is relaxed, which relieves the mood after the office. Through the transformation of the material, we interpret another "green" symbol, using all-wood splicing techniques to build the image of trees and clouds, with simple line furniture and industrial wind lighting, to create a clear and interesting meal time.
Chinese Taipei
Award : WINNER
Client : Deloitte Taiwan
Affiliation : Kathy Chien
www.asiadesignprize.com/133131




New user?Create an account
Log In Reset your password.
Account existed?Log In
Read and agree to the User Agreement Terms of Use.

Please enter your email to reset your password
Excellent